225 57th Avenue, Greeley, CO 80634
Local realty services provided by:Better Homes and Gardens Real Estate Kenney & Company
225 57th Avenue,Greeley, CO 80634
$598,750
- 2 Beds
- 2 Baths
- 1,856 sq. ft.
- Townhouse
- Active
Listed by:brad clarkson9703810505
Office:re/max of boulder, inc
MLS#:IR1029701
Source:ML
Price summary
- Price:$598,750
- Price per sq. ft.:$322.6
- Monthly HOA dues:$295
About this home
The Express Series is designed for those who want a perfect balance of comfort, style & affordability. These homes offer the same high-quality construction and modern aesthetics that Benchmark Custom Homes is known for but w/a more efficient footprint to maximize livability & minimize maintenance. Sage Creek's open kitchen, dining & living rooms form a spacious great room. A full wall stone fireplace warms the living area & bi-parting sliding doors open & expand to outdoor living space on the covered back deck. The luxurious primary suite, complete w/a deluxe 5-piece ensuite bath featuring an oversized shower, free standing tub, double vanity, private water closet & an extra-large walk-in clothes closet is located at the back of the house. The big second bedroom is on the other end with its own full bath as well. The kitchen, mudroom/laundry, pocket office & bathrooms are loaded w/Alpine Euro soft close cabinetry (w/42-inch kitchen uppers), crown molding & undermounted cabinet lighting illuminating Quartz countertops & SS Whirlpool appliances. Built to the Energy & Environmental Building Alliance's Best Practices Standards, Sage Creek comes w/striking black energy efficient Anderson windows, a passive radon mitigation system, 13 SEER air conditioner, 96% efficiency 2-stage Trane direct vent furnace w/a fresh air ventilating system, & an on-demand direct vent tankless Navien water heater. The engineered silent floor trusses & 9' ceilings keep quality top-of-mind. HOA covers landscaping, water for landscaping, snow & trash removal, management, exterior maintenance & insurance. With the lock-and-leave convenience of The Cottages at Kelly Farm Express Series homeowners can spend less time on upkeep and more time enjoying everything Northern Colorado has to offer. Whether you're a first-time or move-up homebuyer, downsizing, or looking for a hassle-free home base, the Express Series delivers a perfect blend of practicality & elegance-all at a more attainable price point.
Contact an agent
Home facts
- Year built:2025
- Listing ID #:IR1029701
Rooms and interior
- Bedrooms:2
- Total bathrooms:2
- Full bathrooms:2
- Living area:1,856 sq. ft.
Heating and cooling
- Cooling:Ceiling Fan(s), Central Air
- Heating:Forced Air
Structure and exterior
- Roof:Composition
- Year built:2025
- Building area:1,856 sq. ft.
- Lot area:0.08 Acres
Schools
- High school:Northridge
- Middle school:Franklin
- Elementary school:McAuliffe
Utilities
- Water:Public
- Sewer:Public Sewer
Finances and disclosures
- Price:$598,750
- Price per sq. ft.:$322.6
- Tax amount:$434 (2020)
New listings near 225 57th Avenue
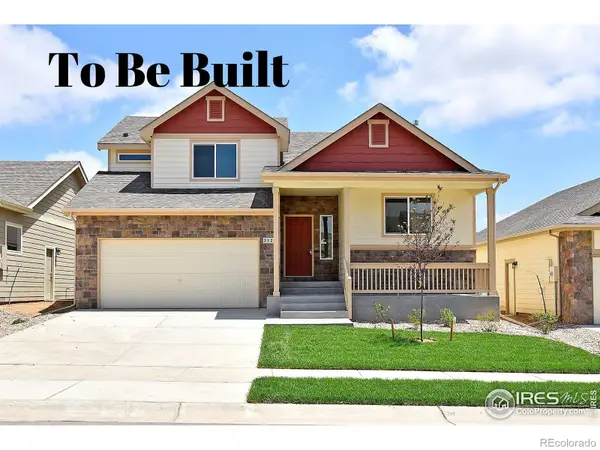 $457,875Active3 beds 3 baths2,145 sq. ft.
$457,875Active3 beds 3 baths2,145 sq. ft.506 87th Avenue, Greeley, CO 80634
MLS# IR1042564Listed by: MTN VISTA REAL ESTATE CO., LLC- New
 $315,000Active3 beds 2 baths2,323 sq. ft.
$315,000Active3 beds 2 baths2,323 sq. ft.1811 14th St Rd, Greeley, CO 80631
MLS# IR1044965Listed by: NEXTHOME ROCKY MOUNTAIN - New
 $430,000Active4 beds 3 baths2,444 sq. ft.
$430,000Active4 beds 3 baths2,444 sq. ft.728 41st Avenue Court, Greeley, CO 80634
MLS# 8600836Listed by: HOMESMART - New
 $740,000Active4 beds 3 baths3,224 sq. ft.
$740,000Active4 beds 3 baths3,224 sq. ft.2620 64th Avenue, Greeley, CO 80634
MLS# IR1044951Listed by: GROUP GREELEY - New
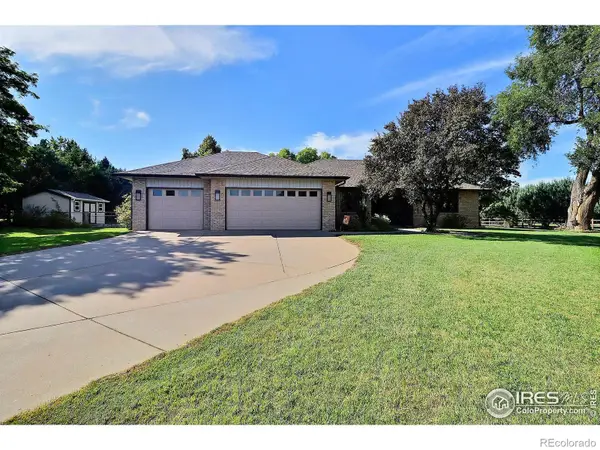 $864,500Active4 beds 3 baths4,857 sq. ft.
$864,500Active4 beds 3 baths4,857 sq. ft.5532 Pawnee Lane, Greeley, CO 80634
MLS# IR1044941Listed by: SEARS REAL ESTATE - New
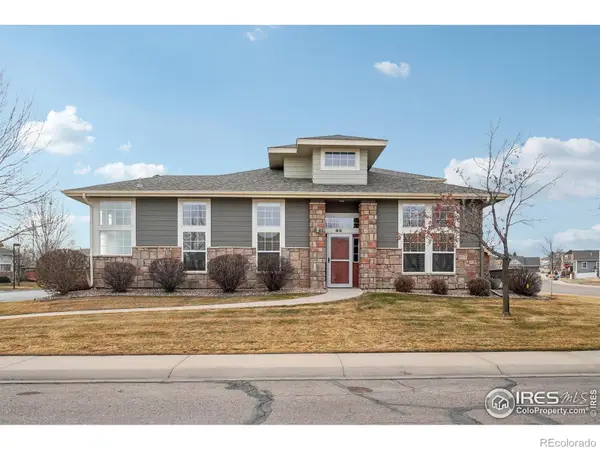 $379,900Active3 beds 3 baths1,606 sq. ft.
$379,900Active3 beds 3 baths1,606 sq. ft.5600 W 3rd Street #G, Greeley, CO 80634
MLS# IR1044916Listed by: RTOWN REAL ESTATE - New
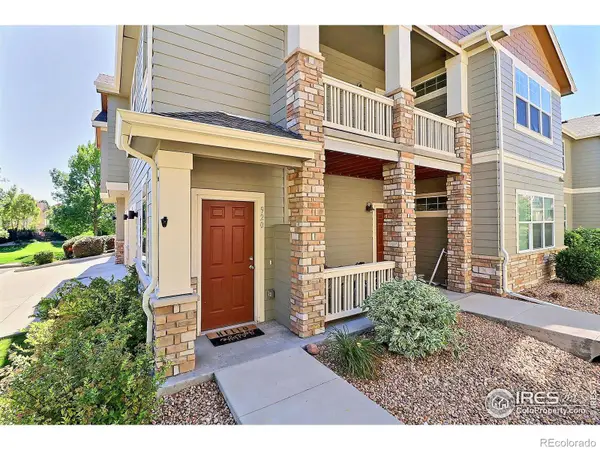 $325,000Active2 beds 2 baths1,237 sq. ft.
$325,000Active2 beds 2 baths1,237 sq. ft.6911 W 3rd Street #920, Greeley, CO 80634
MLS# IR1044923Listed by: SEARS REAL ESTATE - Open Sat, 2 to 3:30pmNew
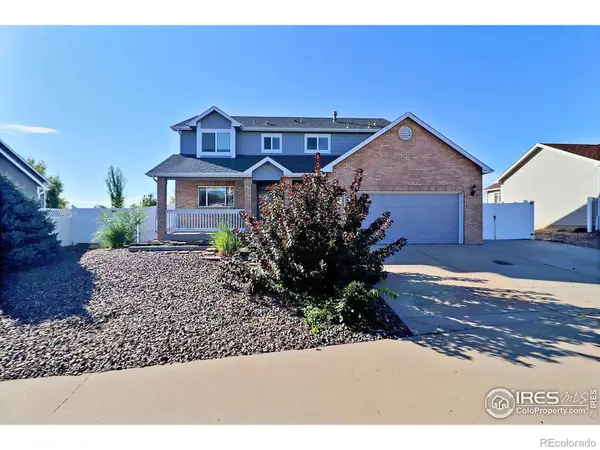 $425,000Active4 beds 4 baths2,596 sq. ft.
$425,000Active4 beds 4 baths2,596 sq. ft.4108 W 30th Street, Greeley, CO 80634
MLS# IR1044902Listed by: SEARS REAL ESTATE - Open Sat, 11am to 12:30pmNew
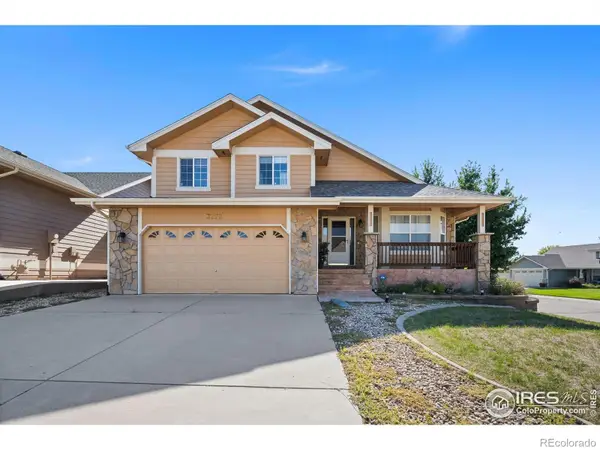 $439,000Active3 beds 2 baths2,555 sq. ft.
$439,000Active3 beds 2 baths2,555 sq. ft.3222 67th Ave Pl, Greeley, CO 80634
MLS# IR1044907Listed by: SEARS REAL ESTATE - New
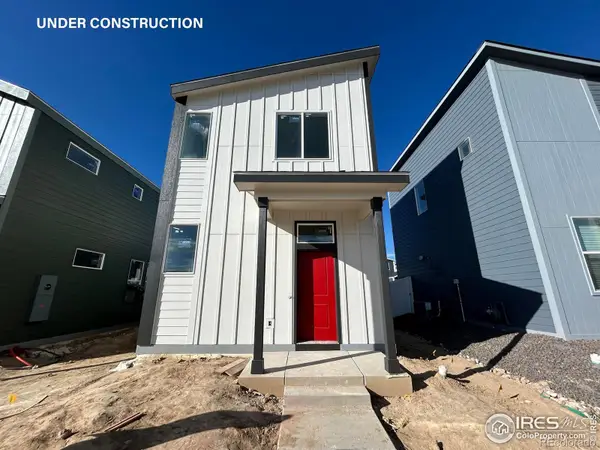 $383,000Active2 beds 3 baths1,225 sq. ft.
$383,000Active2 beds 3 baths1,225 sq. ft.3837 Kenai Street, Evans, CO 80620
MLS# IR1044879Listed by: GROUP MULBERRY
