403 Double Tree Drive, Greeley, CO 80634
Local realty services provided by:Better Homes and Gardens Real Estate Kenney & Company
403 Double Tree Drive,Greeley, CO 80634
$629,000
- 4 Beds
- 4 Baths
- 2,836 sq. ft.
- Single family
- Active
Listed by: donna ehnert3039954063
Office: exp realty llc.
MLS#:IR1042453
Source:ML
Price summary
- Price:$629,000
- Price per sq. ft.:$221.79
- Monthly HOA dues:$200
About this home
Seller is offering a rate buy down credit. Please reach out for details! Your Perfect Blend of Space, Style, and Convenience LOCK AND LEAVE living.Motivated Seller Due to Job Relocation - Don't Miss This Opportunity! Welcome to Poudre River Ranch, where stunning mountain views and flexible multi-generational living come together in this custom-built 1.5-story home. Thoughtfully designed for both comfort and convenience, this residence offers luxury features in a sought-after neighborhood with direct access to nature and trails. Main-Level Living with Upscale Finishes. The primary suite and laundry are located on the main floor-perfect for easy single-level living. The beautifully appointed kitchen boasts granite countertops, stainless steel appliances, and a layout ideal for both cooking and entertaining. Expansive living areas are adorned with tile flooring throughout for timeless style and low maintenance. Private Upper-Level Retreat with Panoramic Views. Enjoy a second primary suite upstairs featuring breathtaking views of the mountains, Poudre River Trail, and a tranquil pond-ideal for guests, extended family, or a peaceful personal escape. Basement features two additional bedrooms, and a full bathroom provide extra space for family or visitors. A generous recreation room for a home theater, game room, gym, or hobby space. A spacious oversized three-car garage and walk-in closets throughout the home ensure you have room for everything. Prime Location for Outdoor Living Step outside to direct access to the scenic Poudre River Trail-perfect for biking, walking, or simply enjoying Colorado's natural beauty. Conveniently located near shopping, dining, and top-rated schools. Buyer Incentive Available! Take advantage of a preferred lender's rate buydown offer for qualified buyers-making this dream home even more attainable. Schedule your private showing today and experience the space, comfort, and incredible views that make this home truly one-of-a-kind!
Contact an agent
Home facts
- Year built:2018
- Listing ID #:IR1042453
Rooms and interior
- Bedrooms:4
- Total bathrooms:4
- Full bathrooms:3
- Half bathrooms:1
- Living area:2,836 sq. ft.
Heating and cooling
- Cooling:Central Air
- Heating:Forced Air
Structure and exterior
- Roof:Composition
- Year built:2018
- Building area:2,836 sq. ft.
- Lot area:0.15 Acres
Schools
- High school:Windsor
- Middle school:Windsor
- Elementary school:Windsor Charter Academy
Utilities
- Water:Public
- Sewer:Public Sewer
Finances and disclosures
- Price:$629,000
- Price per sq. ft.:$221.79
- Tax amount:$3,193 (2024)
New listings near 403 Double Tree Drive
- New
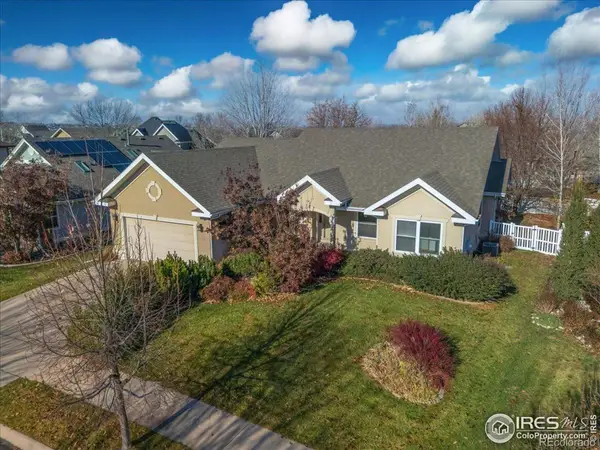 $572,000Active4 beds 4 baths3,984 sq. ft.
$572,000Active4 beds 4 baths3,984 sq. ft.5319 W 1st Street, Greeley, CO 80634
MLS# IR1047797Listed by: PONDEROSA REALTY ASSOCIATES - New
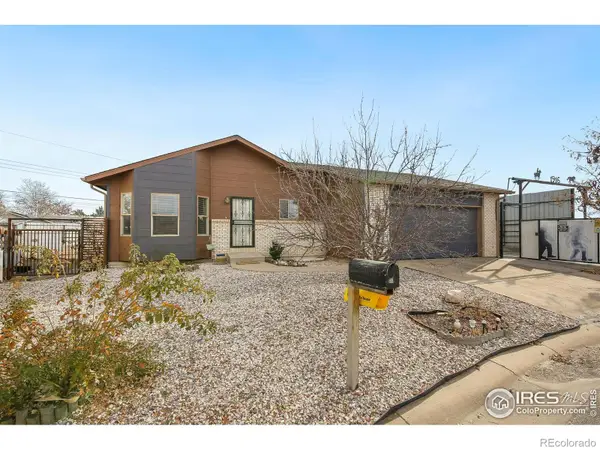 $450,000Active5 beds 3 baths2,486 sq. ft.
$450,000Active5 beds 3 baths2,486 sq. ft.1916 Delwood Avenue, Greeley, CO 80631
MLS# IR1047776Listed by: C3 REAL ESTATE SOLUTIONS, LLC - New
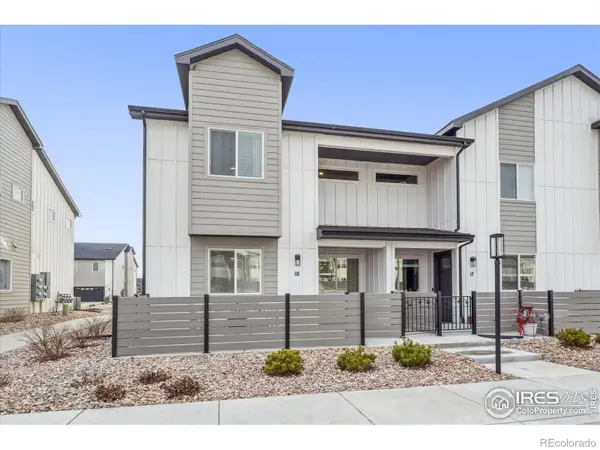 $380,000Active3 beds 3 baths1,678 sq. ft.
$380,000Active3 beds 3 baths1,678 sq. ft.4125 24th Street Road, Greeley, CO 80634
MLS# IR1047763Listed by: RE/MAX NEXUS - New
 $400,000Active3 beds 2 baths1,588 sq. ft.
$400,000Active3 beds 2 baths1,588 sq. ft.3192 W 3rd Street Road, Greeley, CO 80631
MLS# 7549519Listed by: BERKSHIRE HATHAWAY HOMESERVICES COLORADO REAL ESTATE, LLC - BRIGHTON - New
 $429,900Active3 beds 3 baths2,222 sq. ft.
$429,900Active3 beds 3 baths2,222 sq. ft.7430 26th Street, Greeley, CO 80634
MLS# IR1047771Listed by: DR HORTON REALTY LLC - New
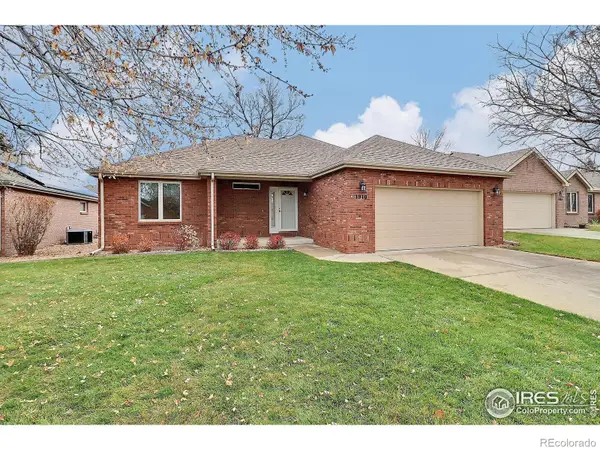 $435,000Active2 beds 3 baths2,904 sq. ft.
$435,000Active2 beds 3 baths2,904 sq. ft.1910 45th Avenue, Greeley, CO 80634
MLS# IR1047712Listed by: SEARS REAL ESTATE - New
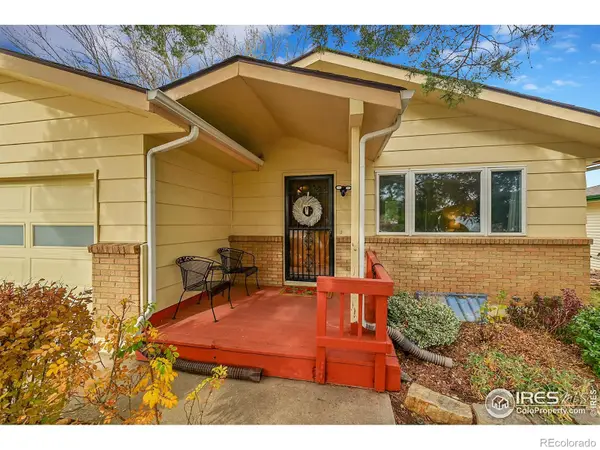 $415,000Active4 beds 3 baths2,234 sq. ft.
$415,000Active4 beds 3 baths2,234 sq. ft.2835 W 23rd Street, Greeley, CO 80634
MLS# IR1047713Listed by: RE/MAX ALLIANCE-WINDSOR - New
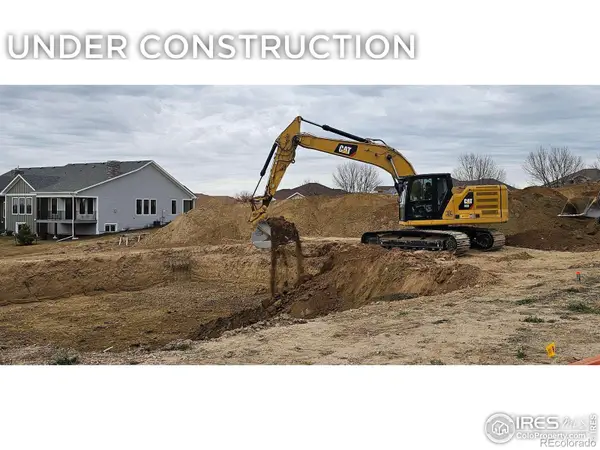 $673,500Active2 beds 2 baths4,018 sq. ft.
$673,500Active2 beds 2 baths4,018 sq. ft.5707 3rd Street, Greeley, CO 80634
MLS# IR1047705Listed by: RE/MAX OF BOULDER, INC - New
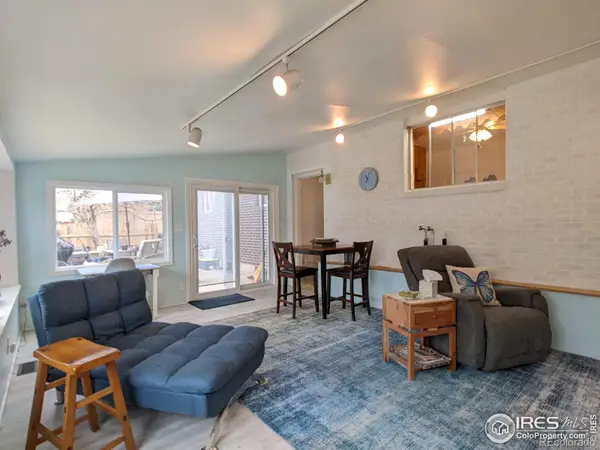 $399,000Active3 beds 2 baths2,005 sq. ft.
$399,000Active3 beds 2 baths2,005 sq. ft.2042 27th Street, Greeley, CO 80631
MLS# IR1047676Listed by: RESIDENT REALTY - Coming Soon
 $420,000Coming Soon2 beds 2 baths
$420,000Coming Soon2 beds 2 baths3501 18th Street, Greeley, CO 80634
MLS# IR1047679Listed by: STEWART PROPERTIES
