435 N 35 Avenue, Greeley, CO 80631
Local realty services provided by:Better Homes and Gardens Real Estate Kenney & Company
435 N 35 Avenue,Greeley, CO 80631
$143,000
- 3 Beds
- 2 Baths
- 1,344 sq. ft.
- Mobile / Manufactured
- Active
Listed by:robin glasenerrobinglasener@outlook.com,720-352-7376
Office:re/max nexus
MLS#:9513218
Source:ML
Price summary
- Price:$143,000
- Price per sq. ft.:$106.4
- Monthly HOA dues:$983
About this home
This spacious, 2011-built, 3 bed, 2 bath, 1344 SF home is located in an all-ages community & has a 2-car detached garage, 1 off-street parking space, & a storage shed! Pets allowed with approval. $973/month Lot Rent includes access to pool, basketball court, fishing pond, club house, picnic area/pavilion, horseshoe court, community events. Financing Available with 5% down payment. Situated on a larger, corner lot with a covered porch providing shaded, outdoor living space. Several rose buses adorn the exterior. Inside greets you with a clean, open, & functional layout that allows in plenty of natural light & has larger rooms. All appliances, washer & dryer included; wine fridge in the well-appointed kitchen with plenty of cabinets and storage. Vaulted ceilings, tile and laminate floors, & neutral colors to decorate around. Home has been well-kept. Primary bedroom has a 7x5 walk-in closet & full primary bath attached. Located just 4 miles from vibrant Downtown Greeley, full of activities and local dining spots. Let me help you make your dream of home ownership within this community a reality!
Contact an agent
Home facts
- Year built:2011
- Listing ID #:9513218
Rooms and interior
- Bedrooms:3
- Total bathrooms:2
- Full bathrooms:2
- Living area:1,344 sq. ft.
Heating and cooling
- Cooling:Central Air
- Heating:Forced Air
Structure and exterior
- Roof:Composition
- Year built:2011
- Building area:1,344 sq. ft.
Schools
- High school:Northridge
- Middle school:Franklin
- Elementary school:Winograd K-8
Utilities
- Sewer:Community Sewer
Finances and disclosures
- Price:$143,000
- Price per sq. ft.:$106.4
- Tax amount:$85 (2024)
New listings near 435 N 35 Avenue
- Coming Soon
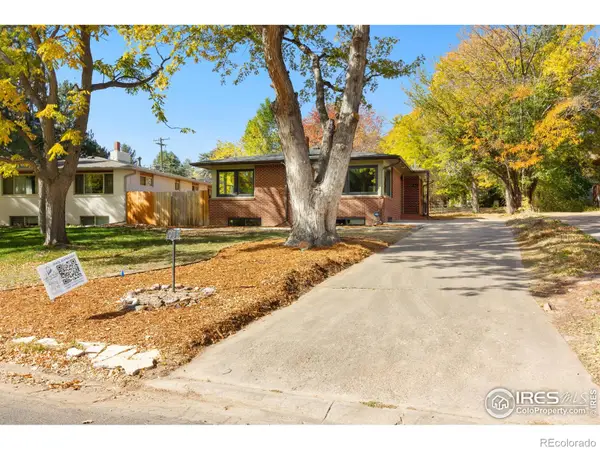 $537,000Coming Soon3 beds 3 baths
$537,000Coming Soon3 beds 3 baths1953 17th Avenue, Greeley, CO 80631
MLS# IR1046352Listed by: WONDERWALL REALTY - New
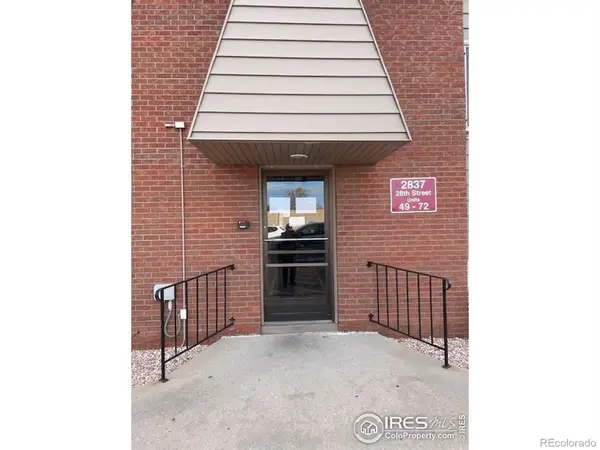 $155,000Active2 beds 1 baths1,069 sq. ft.
$155,000Active2 beds 1 baths1,069 sq. ft.2837 W 28th Street #60, Greeley, CO 80634
MLS# IR1046343Listed by: SEARS REAL ESTATE - Coming Soon
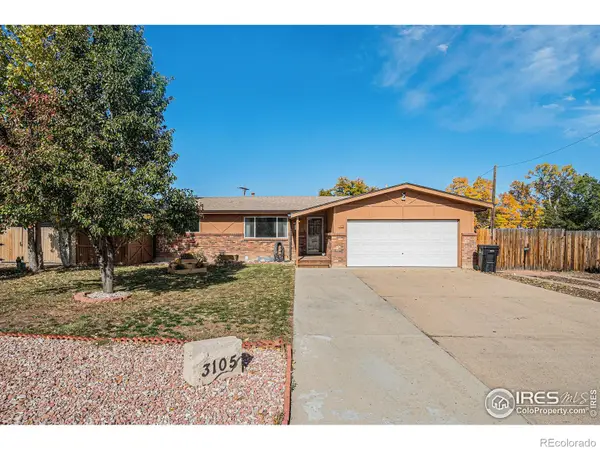 $419,900Coming Soon4 beds 2 baths
$419,900Coming Soon4 beds 2 baths3105 W 13th Street, Greeley, CO 80634
MLS# IR1046344Listed by: SEARS REAL ESTATE - New
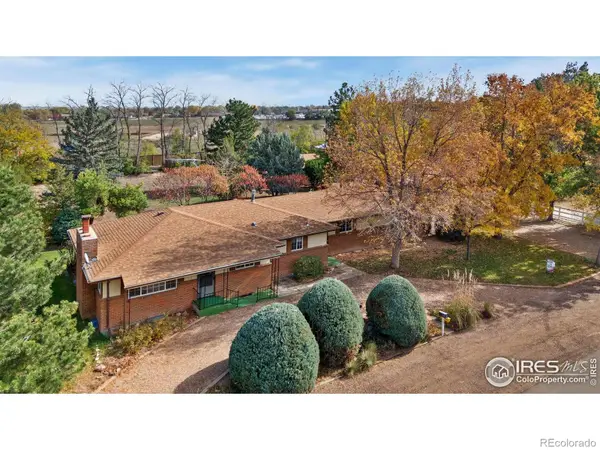 $678,000Active5 beds 3 baths3,288 sq. ft.
$678,000Active5 beds 3 baths3,288 sq. ft.114 38th Avenue, Greeley, CO 80634
MLS# IR1046345Listed by: KITTLE REAL ESTATE - New
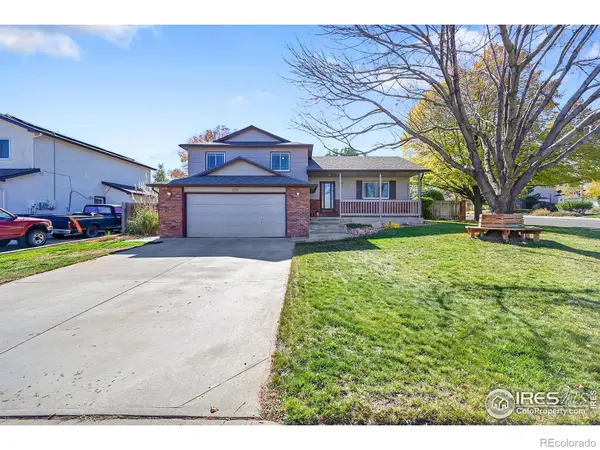 $435,000Active4 beds 3 baths1,978 sq. ft.
$435,000Active4 beds 3 baths1,978 sq. ft.4996 W 6th Street, Greeley, CO 80634
MLS# IR1046331Listed by: SEARS REAL ESTATE - Open Sat, 1 to 3pmNew
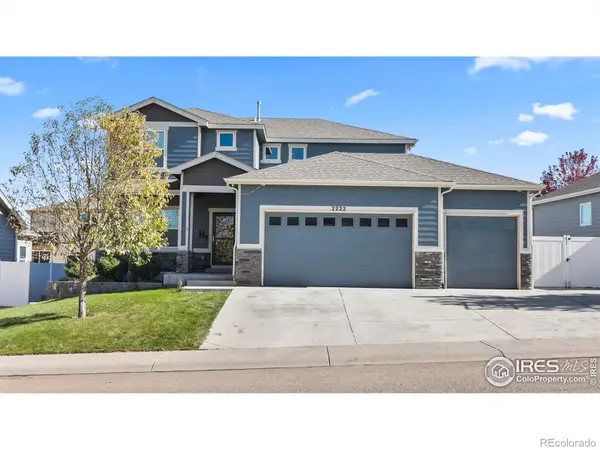 $663,000Active6 beds 4 baths4,332 sq. ft.
$663,000Active6 beds 4 baths4,332 sq. ft.2222 75th Avenue, Greeley, CO 80634
MLS# IR1046309Listed by: KELLER WILLIAMS 1ST REALTY - New
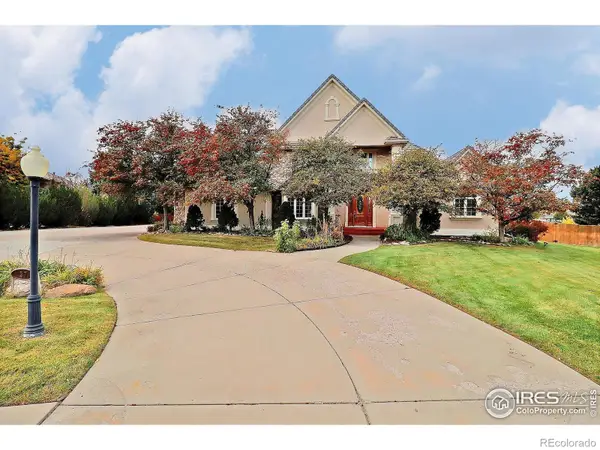 $1,390,000Active6 beds 6 baths7,897 sq. ft.
$1,390,000Active6 beds 6 baths7,897 sq. ft.6600 W 20th Street #27, Greeley, CO 80634
MLS# IR1046310Listed by: SEARS REAL ESTATE - New
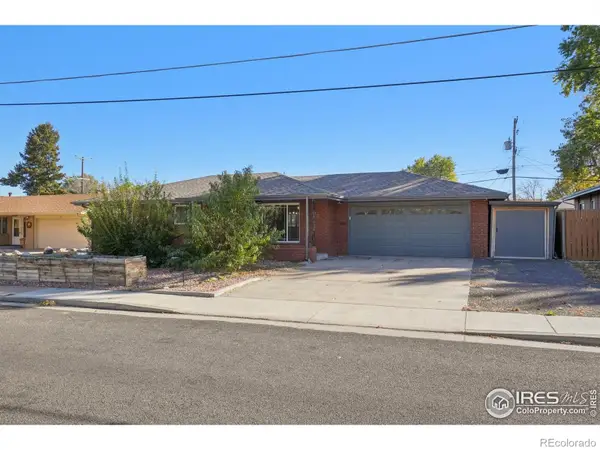 $345,000Active4 beds 2 baths2,605 sq. ft.
$345,000Active4 beds 2 baths2,605 sq. ft.2238 11th Street, Greeley, CO 80631
MLS# IR1046286Listed by: LPT REALTY, LLC. - New
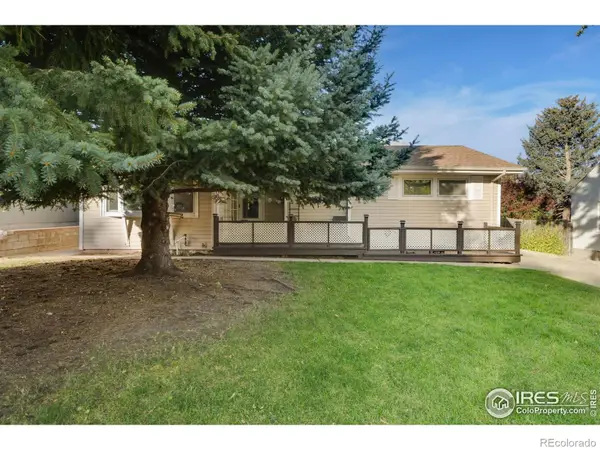 $420,000Active4 beds 2 baths2,386 sq. ft.
$420,000Active4 beds 2 baths2,386 sq. ft.1805 19th Avenue, Greeley, CO 80631
MLS# IR1046273Listed by: REALTY ONE GROUP FOURPOINTS
