4713 W 9th Street, Greeley, CO 80634
Local realty services provided by:Better Homes and Gardens Real Estate Kenney & Company
4713 W 9th Street,Greeley, CO 80634
$469,000
- 4 Beds
- 3 Baths
- 3,201 sq. ft.
- Single family
- Active
Upcoming open houses
- Sun, Aug 3111:00 am - 01:00 pm
Listed by:richard burlingame9703973203
Office:mountain state realty
MLS#:IR1042332
Source:ML
Price summary
- Price:$469,000
- Price per sq. ft.:$146.52
About this home
Here's a Beautiful 4-Bedroom Home Backing to Allen Park Pond! Welcome to this stunning 4-bedroom, 3-bath, 2-story home with a full finished walkout basement and breathtaking pond views! Perfectly situated in a premier location, this home offers both comfort and elegance with an open and versatile layout. The main floor features a spacious primary suite with a private bathroom, a bright and open living area, and a separate dining room that flows seamlessly onto the raised deck-ideal for enjoying peaceful mornings or evening sunsets over the water. A basement office/bedroom with a cozy fireplace adds both charm and functionality. Upstairs, you'll find three generously sized bedrooms, offering plenty of space for family and guests. The fully finished walkout basement provides additional living and entertaining space, making it perfect for gatherings or quiet retreats. With its serene setting, gorgeous pond views, and over 3000 square feet of living space, this home combines everyday comfort with an unbeatable location. A finished 2 car garage and quick access to 34 make this location a must see!
Contact an agent
Home facts
- Year built:1980
- Listing ID #:IR1042332
Rooms and interior
- Bedrooms:4
- Total bathrooms:3
- Full bathrooms:2
- Half bathrooms:1
- Living area:3,201 sq. ft.
Heating and cooling
- Cooling:Central Air
- Heating:Forced Air
Structure and exterior
- Roof:Composition
- Year built:1980
- Building area:3,201 sq. ft.
- Lot area:0.19 Acres
Schools
- High school:Northridge
- Middle school:Franklin
- Elementary school:McAuliffe
Utilities
- Water:Public
- Sewer:Public Sewer
Finances and disclosures
- Price:$469,000
- Price per sq. ft.:$146.52
- Tax amount:$1,817 (2024)
New listings near 4713 W 9th Street
- Coming Soon
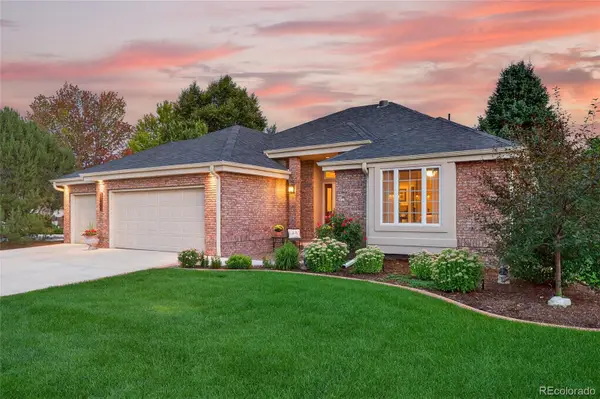 $662,000Coming Soon5 beds 4 baths
$662,000Coming Soon5 beds 4 baths4547 W 14th Street, Greeley, CO 80634
MLS# 2746146Listed by: EQUITY COLORADO REAL ESTATE - New
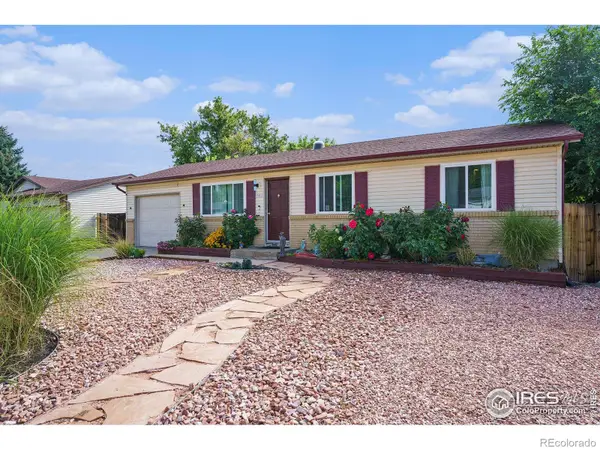 $370,000Active5 beds 2 baths1,957 sq. ft.
$370,000Active5 beds 2 baths1,957 sq. ft.1912 31st Avenue, Greeley, CO 80634
MLS# IR1042535Listed by: REALTY ONE GROUP FOURPOINTS - New
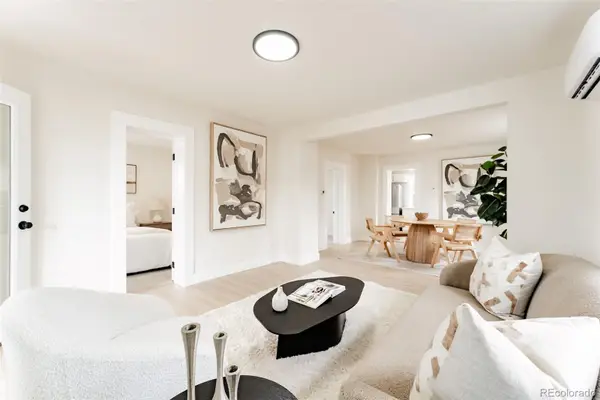 $435,000Active4 beds 2 baths1,326 sq. ft.
$435,000Active4 beds 2 baths1,326 sq. ft.509 11th Street, Greeley, CO 80631
MLS# 9828990Listed by: H&CO REAL ESTATE LLC - Open Sat, 12 to 2pmNew
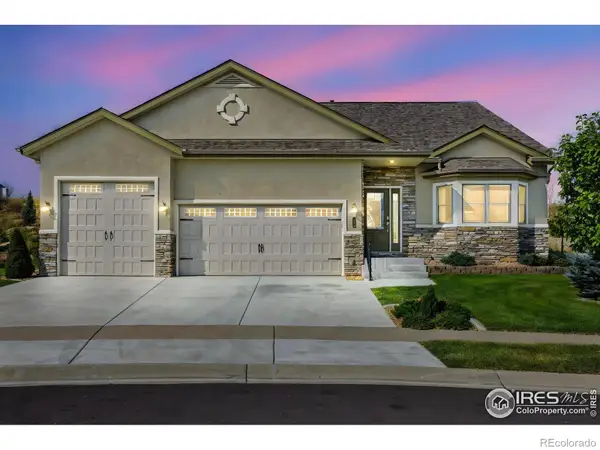 $639,000Active4 beds 4 baths2,836 sq. ft.
$639,000Active4 beds 4 baths2,836 sq. ft.403 Double Tree Drive, Greeley, CO 80634
MLS# IR1042453Listed by: EXP REALTY LLC - New
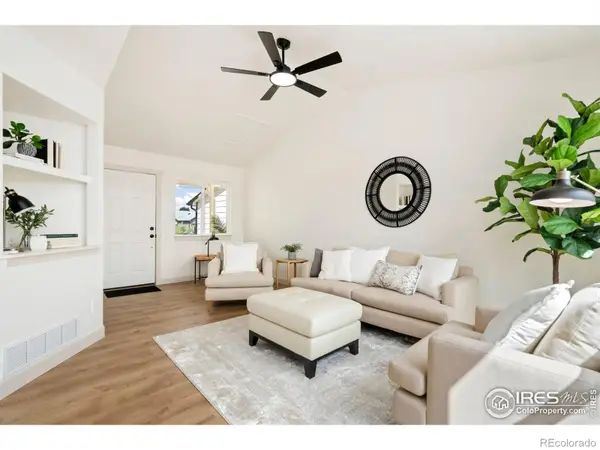 $365,000Active3 beds 2 baths1,750 sq. ft.
$365,000Active3 beds 2 baths1,750 sq. ft.2016 Beech Avenue, Greeley, CO 80631
MLS# IR1042427Listed by: EXP REALTY - HUB - New
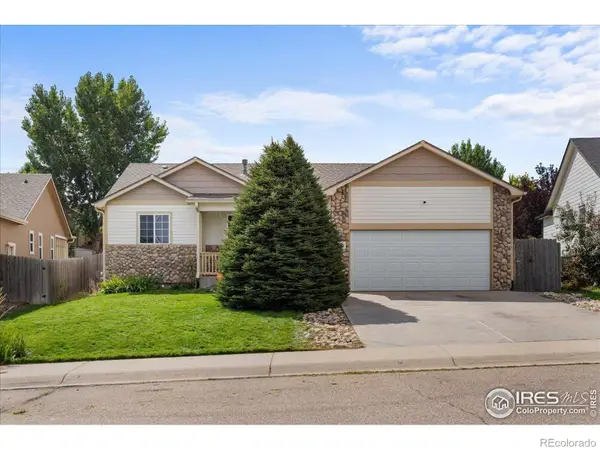 $429,900Active3 beds 2 baths2,654 sq. ft.
$429,900Active3 beds 2 baths2,654 sq. ft.8814 18th Street, Greeley, CO 80634
MLS# IR1042412Listed by: C3 REAL ESTATE SOLUTIONS, LLC - New
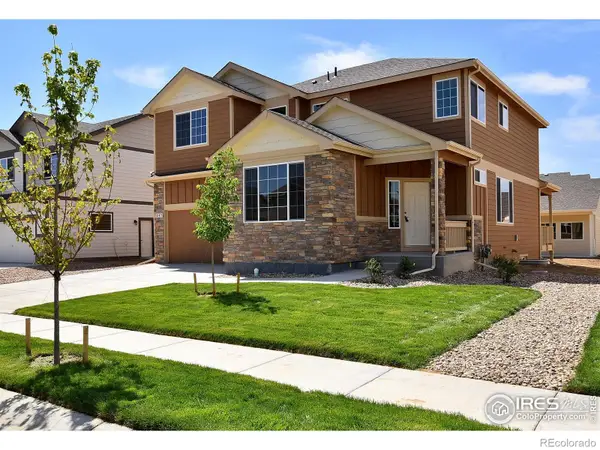 $501,335Active4 beds 3 baths3,214 sq. ft.
$501,335Active4 beds 3 baths3,214 sq. ft.503 87th Avenue, Greeley, CO 80634
MLS# IR1042394Listed by: MTN VISTA REAL ESTATE CO., LLC - New
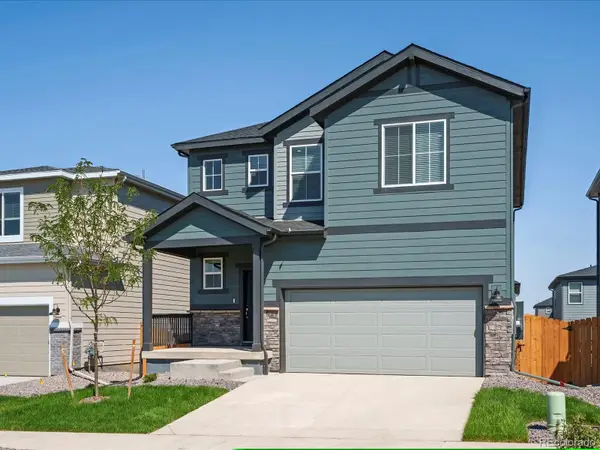 $499,990Active4 beds 3 baths2,831 sq. ft.
$499,990Active4 beds 3 baths2,831 sq. ft.628 98th Avenue, Greeley, CO 80634
MLS# 5110864Listed by: KERRIE A. YOUNG (INDEPENDENT) - New
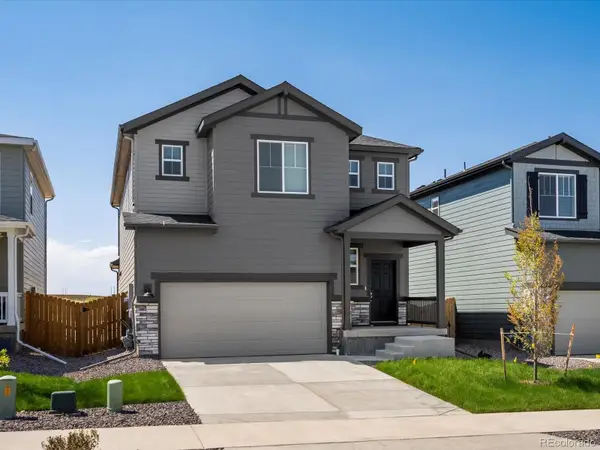 $484,990Active3 beds 3 baths2,212 sq. ft.
$484,990Active3 beds 3 baths2,212 sq. ft.537 97th Avenue, Greeley, CO 80634
MLS# 8605738Listed by: KERRIE A. YOUNG (INDEPENDENT) - New
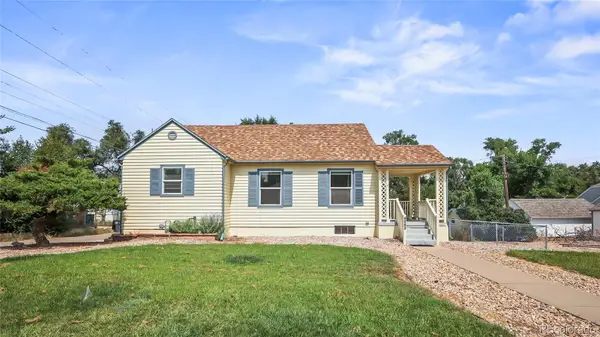 $339,000Active4 beds 2 baths1,632 sq. ft.
$339,000Active4 beds 2 baths1,632 sq. ft.1515 13th Street, Greeley, CO 80631
MLS# IR1042386Listed by: RE/MAX PROFESSIONALS KEN CARYL
