4924 W 6th Street, Greeley, CO 80634
Local realty services provided by:Better Homes and Gardens Real Estate Kenney & Company
4924 W 6th Street,Greeley, CO 80634
$514,500
- 5 Beds
- 3 Baths
- 2,720 sq. ft.
- Single family
- Active
Listed by:cathy cowles9703307700
Office:sears real estate
MLS#:IR1042263
Source:ML
Price summary
- Price:$514,500
- Price per sq. ft.:$189.15
About this home
Welcome to your dream home! This immaculate, open-concept residence is far more than meets the eye. Step inside to discover a world of modern upgrades and versatile spaces designed for every lifestyle. This one has something for everyone: a spacious main floor dining room addition perfect for hosting unforgettable gatherings with family and friends, stylishly updated bathrooms, freshly-painted kitchen cabinets, stainless steel appliances, and a new backsplash. Outside, the landscaping is meticulously maintained, so you can just move in and enjoy! The gated, drive-through carport provides additional covered parking and accommodates a trailer, boat, or extended-cab pickup with ease. The basement configuration provides so many options...a unique double-bedroom configuration with dual closets on each side can easily be divided for a sixth bedroom (both would be conforming), and the beautiful enormous brick window wells flood the space with natural light, offering the versatility of a shared office space, shared bedroom space, perfect craft room, or reconfigure it yet again to a single large room! Don't let the exterior fool you-this gem must be seen to be believed!
Contact an agent
Home facts
- Year built:1988
- Listing ID #:IR1042263
Rooms and interior
- Bedrooms:5
- Total bathrooms:3
- Full bathrooms:1
- Living area:2,720 sq. ft.
Heating and cooling
- Cooling:Ceiling Fan(s), Central Air
- Heating:Forced Air
Structure and exterior
- Roof:Composition
- Year built:1988
- Building area:2,720 sq. ft.
- Lot area:0.18 Acres
Schools
- High school:Northridge
- Middle school:Other
- Elementary school:McAuliffe
Utilities
- Water:Public
- Sewer:Public Sewer
Finances and disclosures
- Price:$514,500
- Price per sq. ft.:$189.15
- Tax amount:$2,089 (2024)
New listings near 4924 W 6th Street
- New
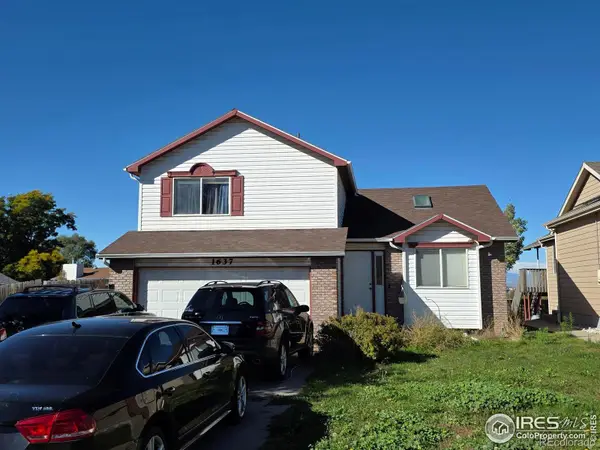 $425,505Active5 beds 3 baths2,134 sq. ft.
$425,505Active5 beds 3 baths2,134 sq. ft.1637 58th Avenue, Greeley, CO 80634
MLS# IR1045624Listed by: RE/MAX ALLIANCE-LOVELAND - New
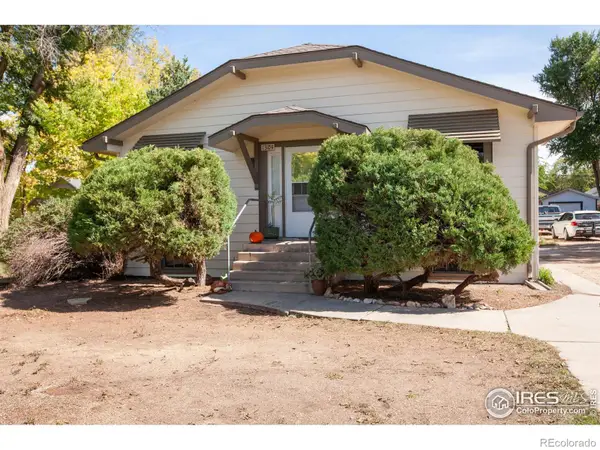 $370,000Active3 beds 2 baths1,776 sq. ft.
$370,000Active3 beds 2 baths1,776 sq. ft.1304 14th Avenue, Greeley, CO 80631
MLS# IR1045619Listed by: RE/MAX OF BOULDER, INC - New
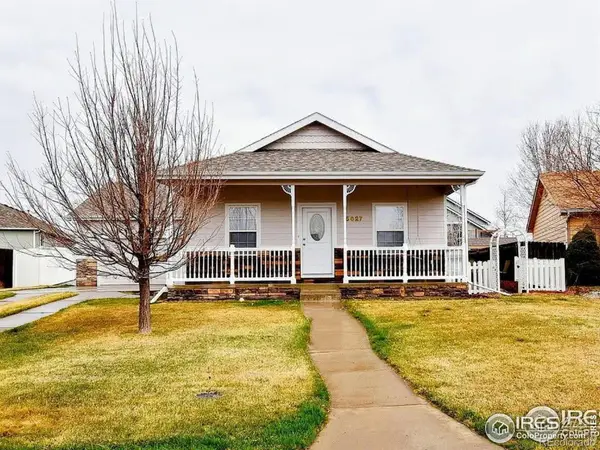 $515,000Active5 beds 3 baths3,108 sq. ft.
$515,000Active5 beds 3 baths3,108 sq. ft.5627 W 16th St Rd, Greeley, CO 80634
MLS# IR1045585Listed by: RESIDENT REALTY - New
 $319,900Active2 beds 1 baths756 sq. ft.
$319,900Active2 beds 1 baths756 sq. ft.2001 5th Avenue, Greeley, CO 80631
MLS# 1728239Listed by: EXIT REALTY DTC, CHERRY CREEK, PIKES PEAK. - New
 $400,000Active4 beds 3 baths2,798 sq. ft.
$400,000Active4 beds 3 baths2,798 sq. ft.2010 46th Avenue #19, Greeley, CO 80634
MLS# IR1045551Listed by: C3 REAL ESTATE SOLUTIONS, LLC - New
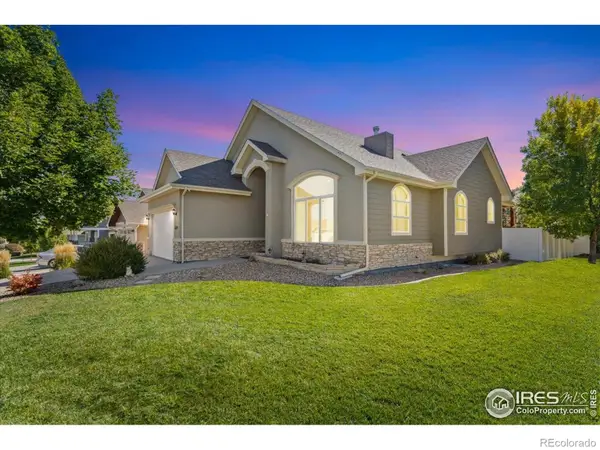 $510,000Active3 beds 3 baths3,396 sq. ft.
$510,000Active3 beds 3 baths3,396 sq. ft.6720 31st St Rd, Greeley, CO 80634
MLS# IR1045546Listed by: RE/MAX ALLIANCE-LOVELAND - New
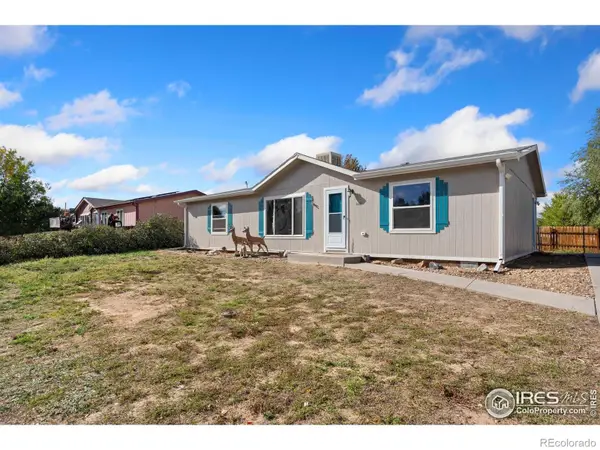 $335,000Active3 beds 2 baths1,344 sq. ft.
$335,000Active3 beds 2 baths1,344 sq. ft.4419 S Shenandoah Street, Greeley, CO 80634
MLS# IR1045544Listed by: H20MAN REALTY - New
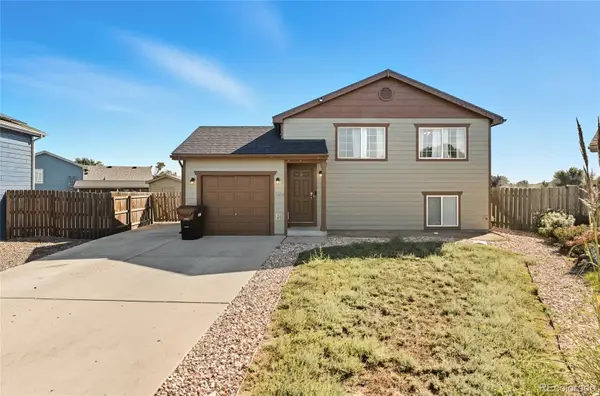 $375,000Active4 beds 2 baths1,768 sq. ft.
$375,000Active4 beds 2 baths1,768 sq. ft.2628 Arbor Avenue, Greeley, CO 80631
MLS# 8076759Listed by: PAK HOME REALTY - New
 $460,000Active3 beds 3 baths2,507 sq. ft.
$460,000Active3 beds 3 baths2,507 sq. ft.1112 79th Avenue, Greeley, CO 80634
MLS# IR1045527Listed by: H20MAN REALTY - New
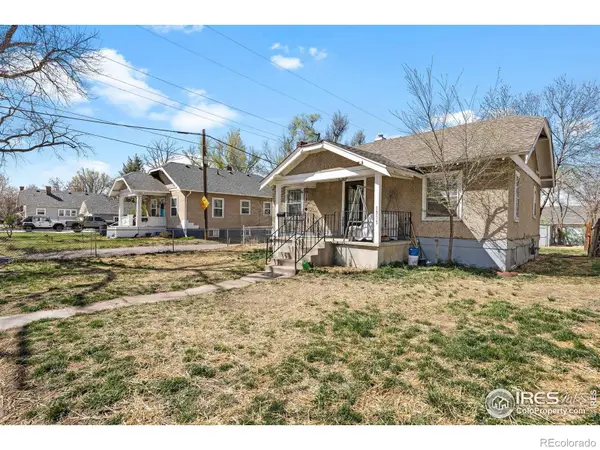 $320,000Active2 beds 1 baths1,840 sq. ft.
$320,000Active2 beds 1 baths1,840 sq. ft.1313 14th Street, Greeley, CO 80631
MLS# IR1045523Listed by: AMBASSADOR COLORADO
