518 58th Avenue, Greeley, CO 80634
Local realty services provided by:Better Homes and Gardens Real Estate Kenney & Company
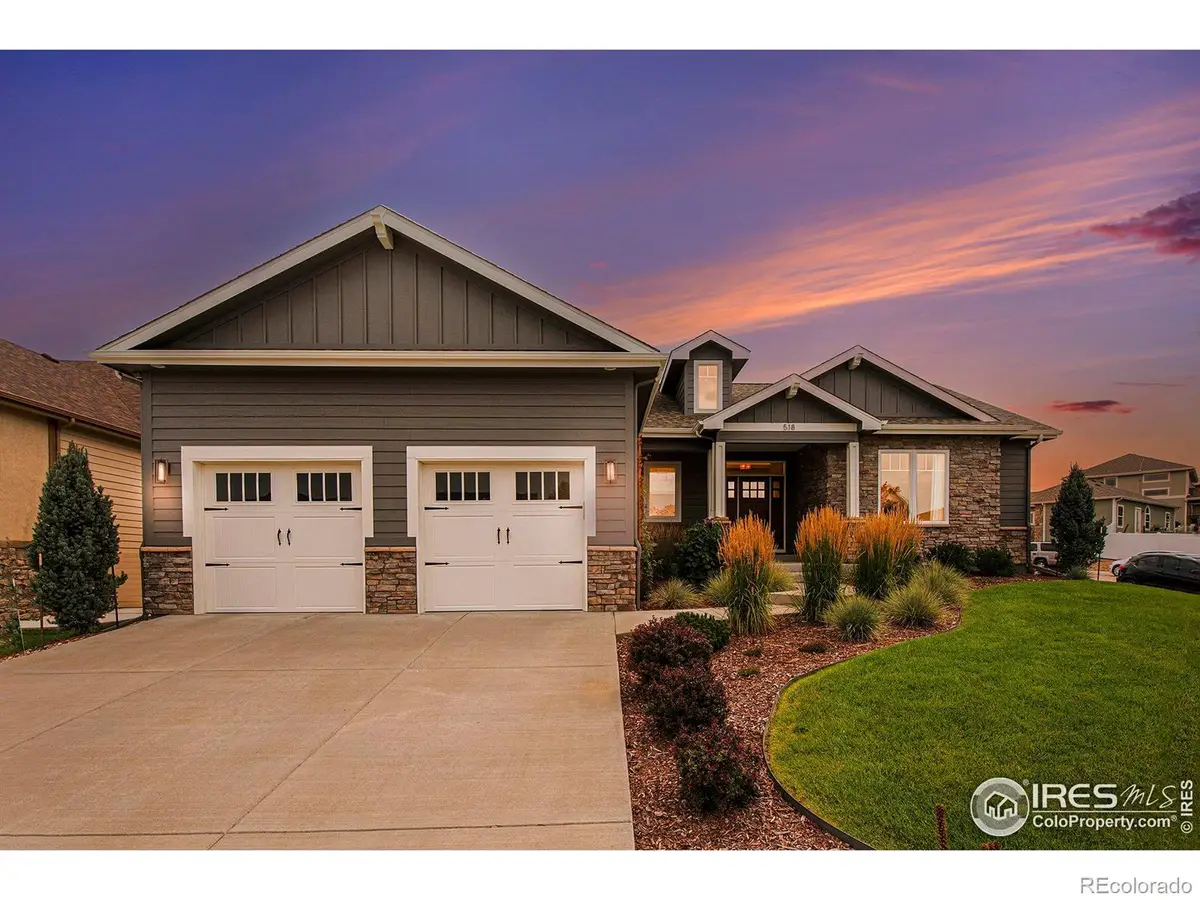
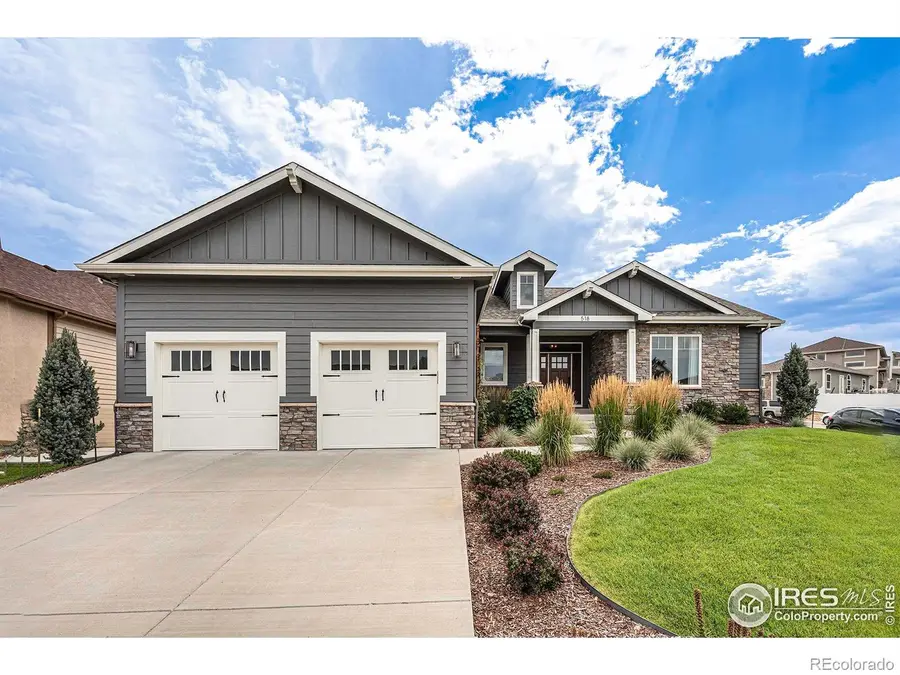
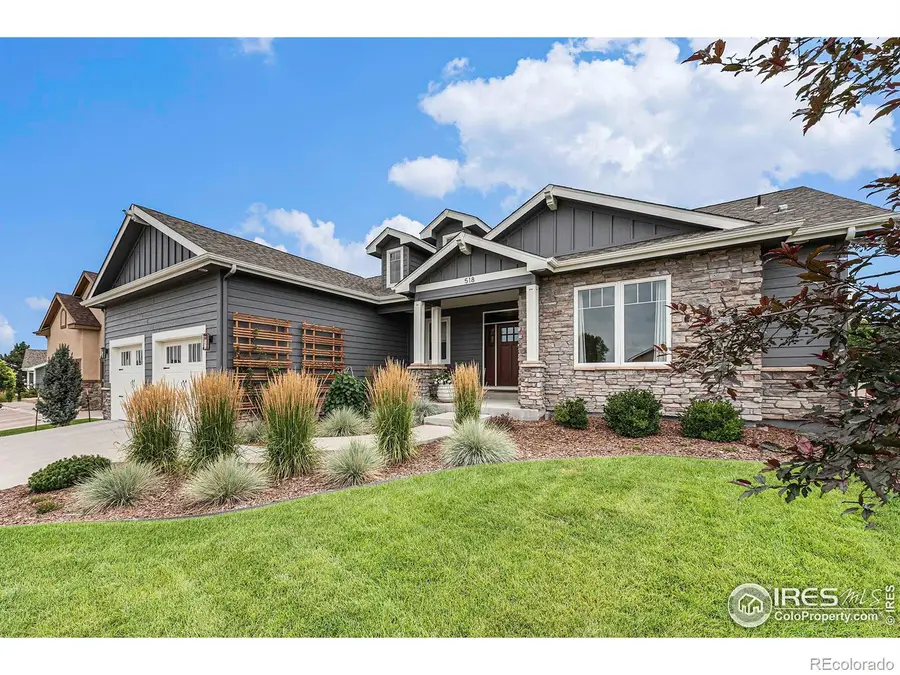
518 58th Avenue,Greeley, CO 80634
$635,000
- 5 Beds
- 4 Baths
- 3,646 sq. ft.
- Single family
- Pending
Listed by:team workman9703307700
Office:sears real estate
MLS#:IR1037471
Source:ML
Price summary
- Price:$635,000
- Price per sq. ft.:$174.16
- Monthly HOA dues:$61.67
About this home
Nestled on a spacious corner lot in the highly sought-after West Point subdivision of Greeley, this meticulously crafted custom ranch delivers a harmonious blend of modern luxury and timeless comfort. Boasting 5 bedrooms and 4 baths across approximately 3,688 sq ft, the home was built in 2016, offering a well-thought single-story layout with a fully finished basement-ideal for growing families or hosting guests As you approach, the exterior exudes curb appeal and crafts a warm, inviting fa ade. Step inside to discover upscale finishes throughout: gleaming hardwood floors, classic crown molding throughout, exquisite marble and tile accents, and tasteful paint palettes that enhance the 9' ceilings and the light-filled interiors. The formal foyer flows seamlessly into the heart of the home-an expansive kitchen equipped with premium appliances, including gas range, and generous pantry, all anchored by custom cabinetry and sleek countertops. The open-concept design integrates the kitchen, dinning space, and living room-perfect for everyday living and entertaining. Glass doors open to a covered back patio, where residents can relax while enjoying Colorado sunshine. The thoughtfully designed primary suite offers a private haven with an en-suite bath and ample closet space. Meanwhile, two additional main-floor bedrooms and a full bath accommodate family or overnight guests. Descending to the finished basement, you'll find two large secondary bedrooms, a three-quarter bathroom, and a spacious rec/family room complete with a wet bar-ideal for game nights or hosting gatherings. The property's design emphasizes natural light and an inviting flow, ideal for both relaxed living and refined entertaining. Situated just a stone's throw from quality schools, neighborhood bike paths, and convenient shopping, this home balances everyday convenience with access to community amenities. Showings start today, Monday 6/23 at 5PM
Contact an agent
Home facts
- Year built:2016
- Listing Id #:IR1037471
Rooms and interior
- Bedrooms:5
- Total bathrooms:4
- Full bathrooms:2
- Half bathrooms:1
- Living area:3,646 sq. ft.
Heating and cooling
- Cooling:Ceiling Fan(s), Central Air
- Heating:Forced Air
Structure and exterior
- Roof:Composition
- Year built:2016
- Building area:3,646 sq. ft.
- Lot area:0.22 Acres
Schools
- High school:Northridge
- Middle school:Other
- Elementary school:McAuliffe
Utilities
- Water:Public
- Sewer:Public Sewer
Finances and disclosures
- Price:$635,000
- Price per sq. ft.:$174.16
- Tax amount:$3,232 (2024)
New listings near 518 58th Avenue
- New
 $500,000Active4 beds 3 baths2,630 sq. ft.
$500,000Active4 beds 3 baths2,630 sq. ft.2326 54th Avenue, Greeley, CO 80634
MLS# IR1041393Listed by: RE/MAX ALLIANCE-LOVELAND - New
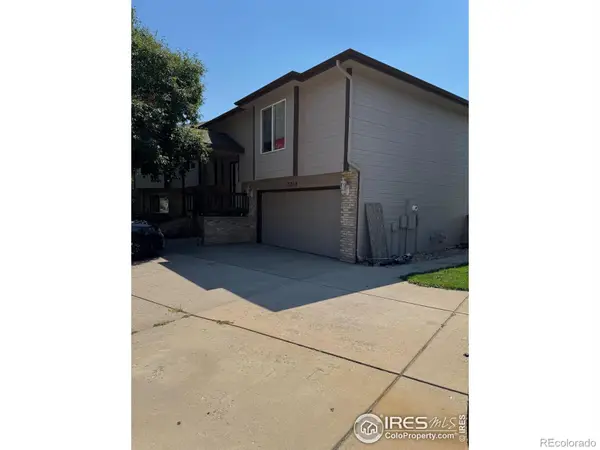 $425,000Active4 beds 3 baths1,740 sq. ft.
$425,000Active4 beds 3 baths1,740 sq. ft.3340 W 35th Street, Greeley, CO 80634
MLS# IR1041388Listed by: NEW HORIZONS & ASSOCIATES - Coming Soon
 $435,000Coming Soon4 beds 2 baths
$435,000Coming Soon4 beds 2 baths4919 W 23rd St Rd, Greeley, CO 80634
MLS# IR1041382Listed by: EXP REALTY LLC - New
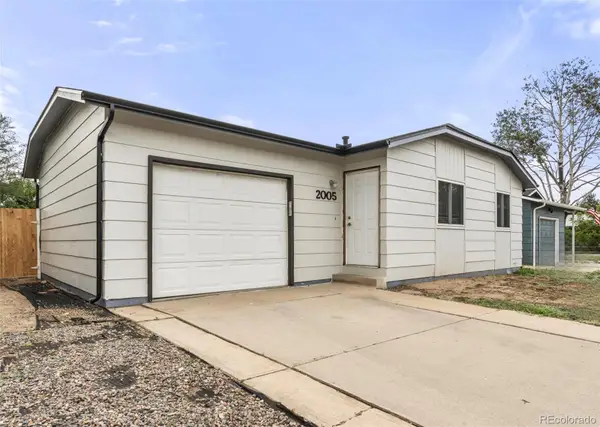 $335,000Active3 beds 1 baths960 sq. ft.
$335,000Active3 beds 1 baths960 sq. ft.2005 Wedgewood Court, Greeley, CO 80631
MLS# 9712416Listed by: MEGASTAR REALTY - Open Sat, 11am to 1pmNew
 $399,900Active-- beds -- baths1,944 sq. ft.
$399,900Active-- beds -- baths1,944 sq. ft.1425 16th Avenue, Greeley, CO 80631
MLS# IR1041362Listed by: SEARS REAL ESTATE - Open Sat, 11am to 1pmNew
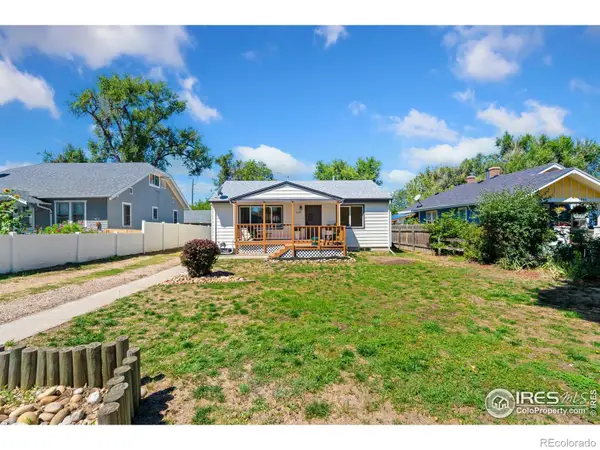 $399,900Active3 beds 2 baths1,944 sq. ft.
$399,900Active3 beds 2 baths1,944 sq. ft.1425 16th Avenue, Greeley, CO 80631
MLS# IR1041363Listed by: SEARS REAL ESTATE - New
 $350,000Active3 beds 2 baths1,472 sq. ft.
$350,000Active3 beds 2 baths1,472 sq. ft.2433 15th Ave Ct, Greeley, CO 80631
MLS# IR1041360Listed by: STEPHEN BALLIET - New
 $255,000Active2 beds 1 baths1,063 sq. ft.
$255,000Active2 beds 1 baths1,063 sq. ft.3405 W 16th Street #43, Greeley, CO 80634
MLS# IR1041346Listed by: NEW HORIZONS & ASSOCIATES - Coming Soon
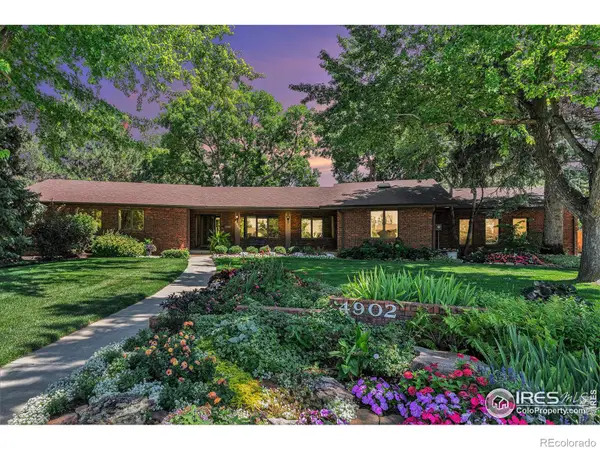 $769,000Coming Soon3 beds 4 baths
$769,000Coming Soon3 beds 4 baths4902 W 12th Street, Greeley, CO 80634
MLS# IR1041334Listed by: MOUNTAIN STATE REALTY - Open Sat, 11am to 12:30pmNew
 $459,000Active3 beds 2 baths2,555 sq. ft.
$459,000Active3 beds 2 baths2,555 sq. ft.3222 67th Ave Pl, Greeley, CO 80634
MLS# IR1041336Listed by: SEARS REAL ESTATE
