6724 34th St Rd, Greeley, CO 80634
Local realty services provided by:Better Homes and Gardens Real Estate Kenney & Company
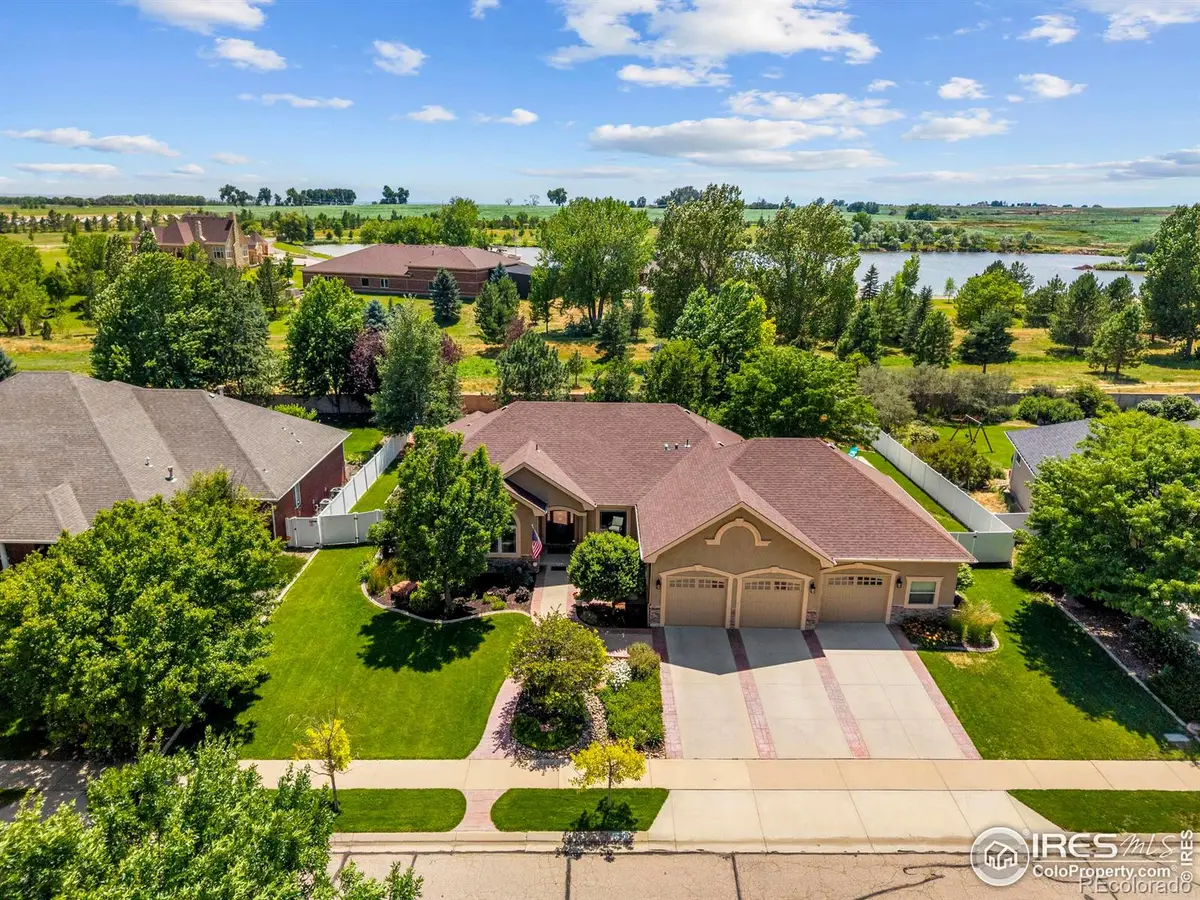
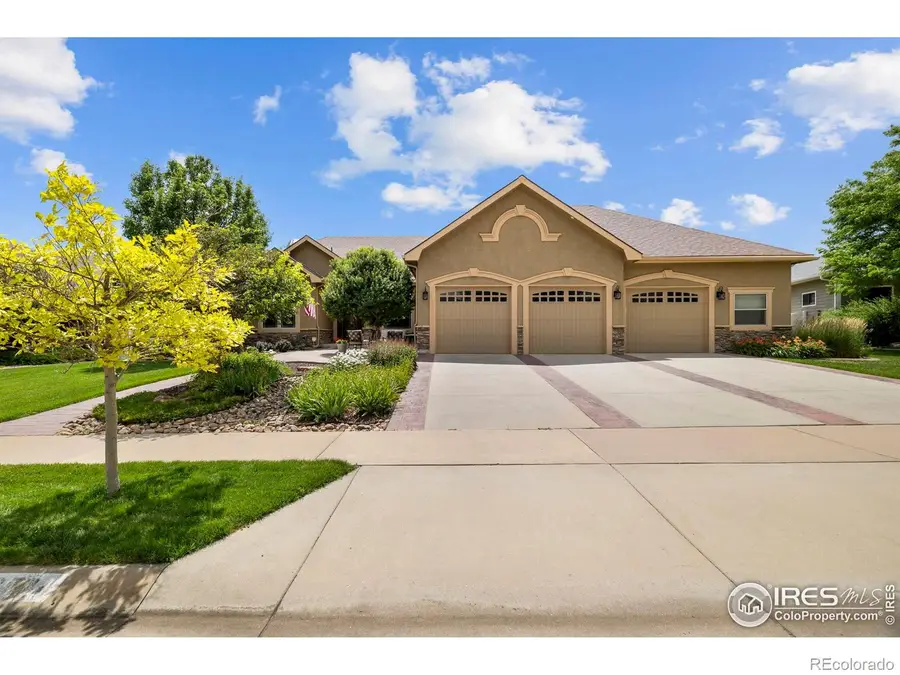
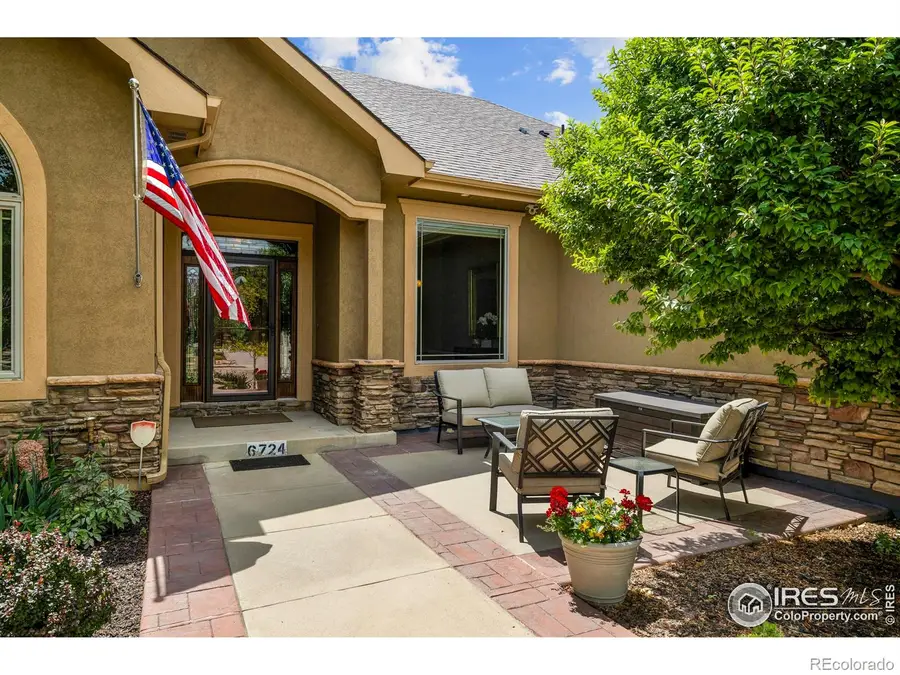
6724 34th St Rd,Greeley, CO 80634
$835,000
- 5 Beds
- 5 Baths
- 5,192 sq. ft.
- Single family
- Active
Listed by:christie duggar9702181138
Office:group harmony
MLS#:IR1039572
Source:ML
Price summary
- Price:$835,000
- Price per sq. ft.:$160.82
- Monthly HOA dues:$95
About this home
Luxury, space, and serenity come together in this extraordinary estate-where refined living meets everyday comfort. From its stunning curb appeal and welcoming front porch to the expansive interior and breathtaking backyard, this home is designed to impress at every turn. Inside, you'll find a bright and airy open floor plan anchored by vaulted ceilings, skylights, and a striking double-sided indoor/outdoor gas fireplace. The chef's kitchen features a gas range, stainless steel appliances, an eat-in breakfast area, and a formal dining room-perfect for entertaining. With 5 spacious bedrooms plus a private study, there's ample room for everyone. Retreat to the luxurious primary suite with elegant tray ceilings, accent lighting, a spa-like 5-piece bath, and a generous walk-in closet. Downstairs, the finished basement is a destination of its own-featuring a family room, rec room with wet bar, a cozy gas fireplace, and a theater room complete with platform seating. Positioned on a large, beautifully landscaped lot that backs to private acreage and Erickson Reservoir, the outdoor space is as captivating as the interior. Enjoy peaceful afternoons on the oversized, partially covered patio, surrounded by mature trees, a tranquil water feature, and room to roam. The oversized 5-car garage allows for plenty of room for storage or a workspace. This is more than a home-it's a lifestyle. Don't miss the opportunity to make it yours.
Contact an agent
Home facts
- Year built:2006
- Listing Id #:IR1039572
Rooms and interior
- Bedrooms:5
- Total bathrooms:5
- Full bathrooms:4
- Half bathrooms:1
- Living area:5,192 sq. ft.
Heating and cooling
- Cooling:Central Air
- Heating:Forced Air
Structure and exterior
- Roof:Composition
- Year built:2006
- Building area:5,192 sq. ft.
- Lot area:0.46 Acres
Schools
- High school:Greeley Central
- Middle school:Prairie Heights
- Elementary school:Other
Utilities
- Water:Public
- Sewer:Public Sewer
Finances and disclosures
- Price:$835,000
- Price per sq. ft.:$160.82
- Tax amount:$4,762 (2024)
New listings near 6724 34th St Rd
- New
 $448,000Active3 beds 2 baths2,888 sq. ft.
$448,000Active3 beds 2 baths2,888 sq. ft.511 87th Avenue, Greeley, CO 80634
MLS# IR1041404Listed by: MTN VISTA REAL ESTATE CO., LLC - New
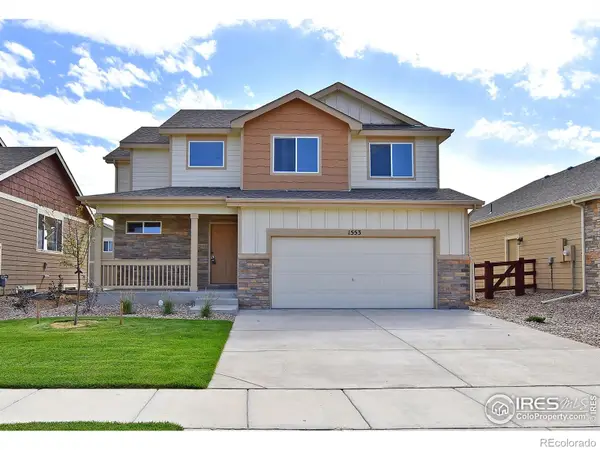 $449,936Active3 beds 3 baths2,289 sq. ft.
$449,936Active3 beds 3 baths2,289 sq. ft.601 87th Avenue, Greeley, CO 80634
MLS# IR1041405Listed by: MTN VISTA REAL ESTATE CO., LLC - New
 $441,250Active3 beds 3 baths2,744 sq. ft.
$441,250Active3 beds 3 baths2,744 sq. ft.630 86th Avenue, Greeley, CO 80634
MLS# IR1041406Listed by: MTN VISTA REAL ESTATE CO., LLC - New
 $468,355Active3 beds 3 baths2,420 sq. ft.
$468,355Active3 beds 3 baths2,420 sq. ft.609 87th Avenue, Greeley, CO 80634
MLS# IR1041407Listed by: MTN VISTA REAL ESTATE CO., LLC - New
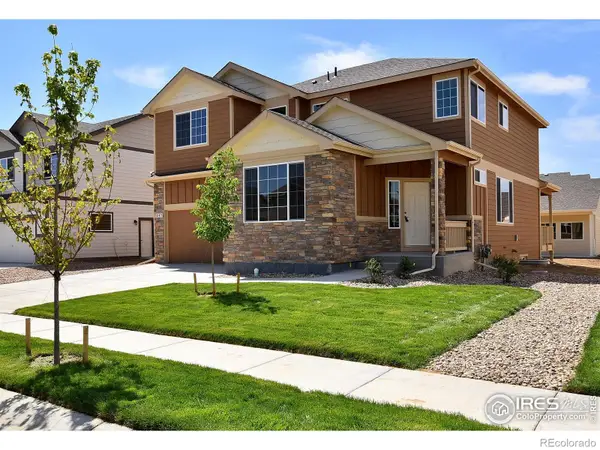 $483,100Active4 beds 3 baths3,214 sq. ft.
$483,100Active4 beds 3 baths3,214 sq. ft.624 87th Avenue, Greeley, CO 80634
MLS# IR1041408Listed by: MTN VISTA REAL ESTATE CO., LLC - New
 $500,000Active4 beds 3 baths2,630 sq. ft.
$500,000Active4 beds 3 baths2,630 sq. ft.2326 54th Avenue, Greeley, CO 80634
MLS# IR1041393Listed by: RE/MAX ALLIANCE-LOVELAND - New
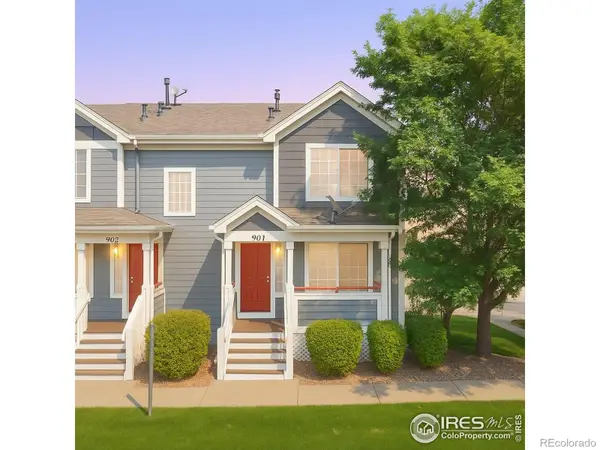 $300,000Active2 beds 3 baths1,432 sq. ft.
$300,000Active2 beds 3 baths1,432 sq. ft.3660 W 25th Street #901, Greeley, CO 80634
MLS# IR1041396Listed by: 1 SOURCE REALTY, INC - New
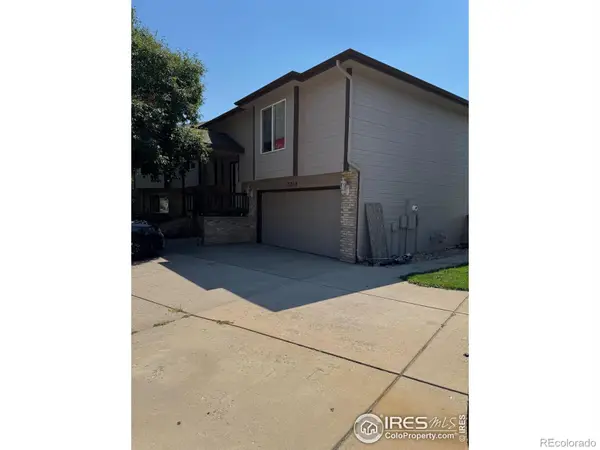 $425,000Active4 beds 3 baths1,740 sq. ft.
$425,000Active4 beds 3 baths1,740 sq. ft.3340 W 35th Street, Greeley, CO 80634
MLS# IR1041388Listed by: NEW HORIZONS & ASSOCIATES - Coming Soon
 $435,000Coming Soon4 beds 2 baths
$435,000Coming Soon4 beds 2 baths4919 W 23rd St Rd, Greeley, CO 80634
MLS# IR1041382Listed by: EXP REALTY LLC - New
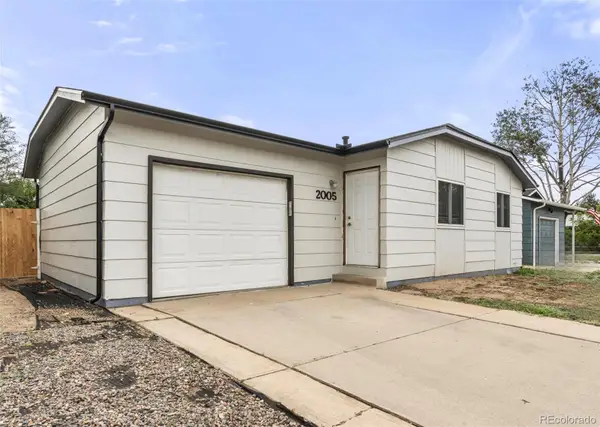 $335,000Active3 beds 1 baths960 sq. ft.
$335,000Active3 beds 1 baths960 sq. ft.2005 Wedgewood Court, Greeley, CO 80631
MLS# 9712416Listed by: MEGASTAR REALTY

