6823 W 28th Street, Greeley, CO 80634
Local realty services provided by:Better Homes and Gardens Real Estate Kenney & Company
6823 W 28th Street,Greeley, CO 80634
$735,000
- 4 Beds
- 3 Baths
- 2,288 sq. ft.
- Single family
- Active
Listed by:shannon paceshannon@yourfreshstartgroup.com,303-919-2611
Office:coldwell banker realty 24
MLS#:7291788
Source:ML
Price summary
- Price:$735,000
- Price per sq. ft.:$321.24
About this home
Welcome to your dream home at 6823 W 28th St in beautiful Greeley, Colorado! This stunning property combines modern luxury with functional outdoor space, perfect for horse enthusiasts and anyone looking to enjoy the great Colorado outdoors. Situated on a generous 1.84 acre lot, this property is zoned for potential subdivision, allowing for the possibility of adding a second home. Ideal for horse lovers, it features a horse barn with a tack room, two stalls and a round pen for all your equestrian needs. Enjoy the beautifully landscaped grounds complete a pavilion with electricity to enjoy year round. The garage is a handyman’s paradise with electrical throughout, a separate furnace, and a compressor to run your shop. Step inside to discover exquisite Saltillo tile, handcrafted in Mexico, and a stunning wrought iron-tiled staircase that adds a touch of sophistication. The heart of the home in the kitchen features soft-close cabinets, luxurious granite countertops, and a spacious walk-in pantry, perfect for creating delicious meals. Comfortable living spaces include a cozy living area with a free standing fireplace, offering warmth and ambiance, complemented by quiet, balanced Hunter fans throughout the home. Relax by the trickling of the water feature. The primary suite is a true retreat with a private patio, a walk-in closet, and an additional closet for ample storage, while the ensuite bathroom includes a 3/4 shower and a stylish vanity. Enjoy 3 additional guest bedrooms and a full bath.You’ll appreciate the dedicated laundry room with a utility sink and a convenient powder room for guests, along with a coat closet providing additional storage options. Located in the charming community of Greeley, this prime location offers a perfect blend of peaceful country living with easy access to shops, dining and more! 6823 W 28th St is ready to welcome you. Don't miss out on this unique opportunity to own a slice of paradise in Greeley!
Contact an agent
Home facts
- Year built:1978
- Listing ID #:7291788
Rooms and interior
- Bedrooms:4
- Total bathrooms:3
- Full bathrooms:1
- Half bathrooms:1
- Living area:2,288 sq. ft.
Heating and cooling
- Cooling:Attic Fan, Central Air
- Heating:Forced Air
Structure and exterior
- Roof:Composition
- Year built:1978
- Building area:2,288 sq. ft.
- Lot area:1.84 Acres
Schools
- High school:Greeley Central
- Middle school:Tointon Academy of Pre-Engineering
- Elementary school:Monfort
Utilities
- Water:Public
- Sewer:Septic Tank
Finances and disclosures
- Price:$735,000
- Price per sq. ft.:$321.24
- Tax amount:$3,113 (2024)
New listings near 6823 W 28th Street
- New
 $400,000Active4 beds 3 baths2,798 sq. ft.
$400,000Active4 beds 3 baths2,798 sq. ft.2010 46th Avenue #19, Greeley, CO 80634
MLS# IR1045551Listed by: C3 REAL ESTATE SOLUTIONS, LLC - New
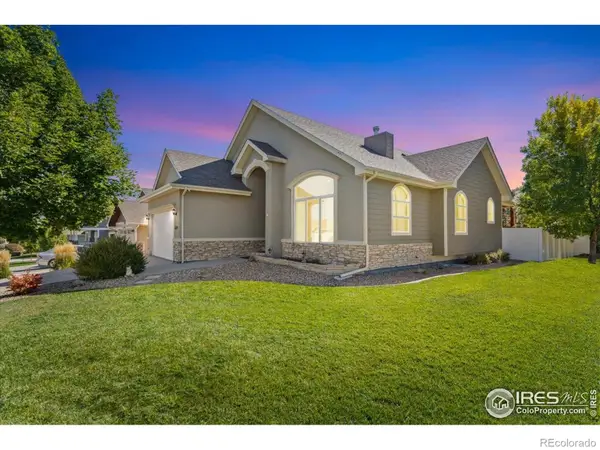 $510,000Active3 beds 3 baths3,396 sq. ft.
$510,000Active3 beds 3 baths3,396 sq. ft.6720 31st St Rd, Greeley, CO 80634
MLS# IR1045546Listed by: RE/MAX ALLIANCE-LOVELAND - New
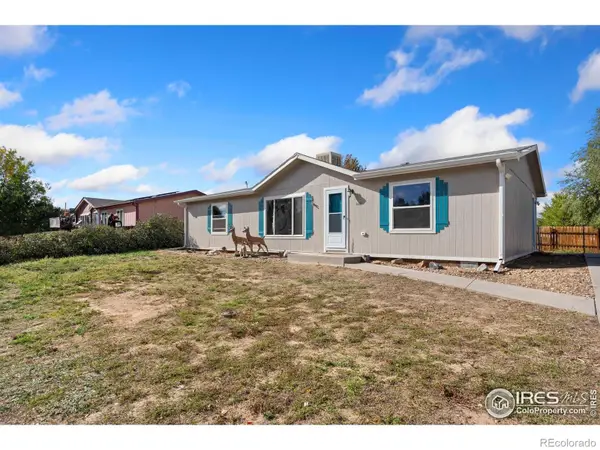 $335,000Active3 beds 2 baths1,344 sq. ft.
$335,000Active3 beds 2 baths1,344 sq. ft.4419 S Shenandoah Street, Greeley, CO 80634
MLS# IR1045544Listed by: H20MAN REALTY - New
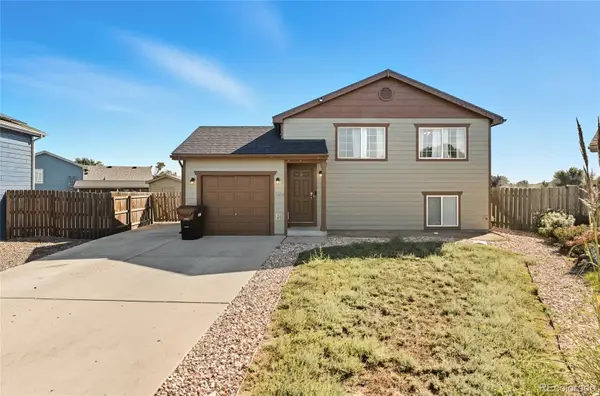 $375,000Active4 beds 2 baths1,768 sq. ft.
$375,000Active4 beds 2 baths1,768 sq. ft.2628 Arbor Avenue, Greeley, CO 80631
MLS# 8076759Listed by: PAK HOME REALTY - New
 $460,000Active3 beds 3 baths2,507 sq. ft.
$460,000Active3 beds 3 baths2,507 sq. ft.1112 79th Avenue, Greeley, CO 80634
MLS# IR1045527Listed by: H20MAN REALTY - New
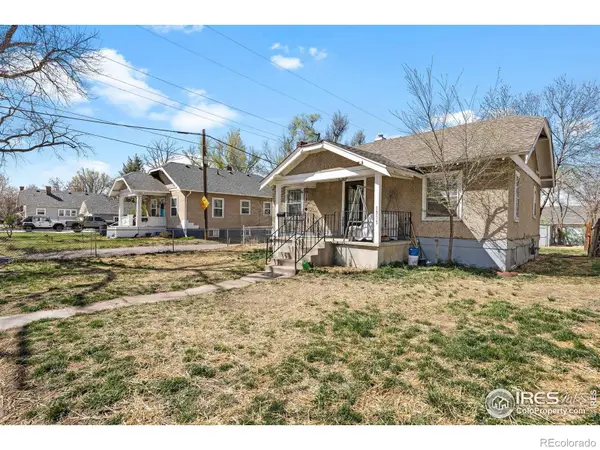 $320,000Active2 beds 1 baths1,840 sq. ft.
$320,000Active2 beds 1 baths1,840 sq. ft.1313 14th Street, Greeley, CO 80631
MLS# IR1045523Listed by: AMBASSADOR COLORADO - New
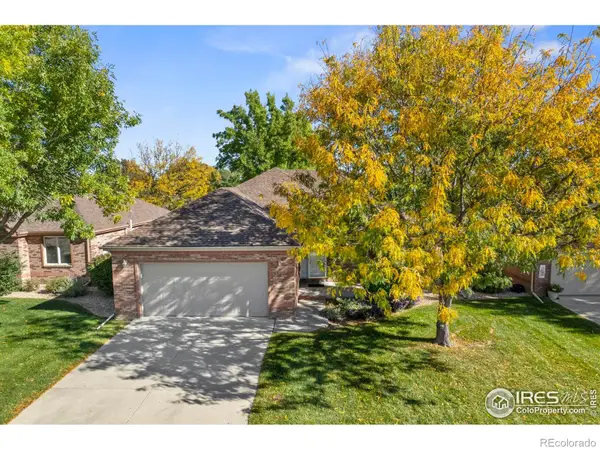 $470,000Active3 beds 3 baths2,904 sq. ft.
$470,000Active3 beds 3 baths2,904 sq. ft.4467 W 17th Street, Greeley, CO 80634
MLS# IR1045479Listed by: BERKSHIRE HATHAWAY HOMESERVICES ROCKY MOUNTAIN, REALTORS-FORT COLLINS - New
 $400,000Active3 beds 3 baths3,162 sq. ft.
$400,000Active3 beds 3 baths3,162 sq. ft.1601 44th Ave Ct #5, Greeley, CO 80634
MLS# IR1045473Listed by: KELLER WILLIAMS 1ST REALTY - New
 $330,000Active2 beds 2 baths2,110 sq. ft.
$330,000Active2 beds 2 baths2,110 sq. ft.5601 18th Street #3, Greeley, CO 80634
MLS# IR1045477Listed by: GROUP CENTERRA - New
 $380,000Active4 beds 2 baths1,890 sq. ft.
$380,000Active4 beds 2 baths1,890 sq. ft.2017 31st St Rd, Greeley, CO 80631
MLS# IR1045463Listed by: RE/MAX ALLIANCE-LOVELAND
