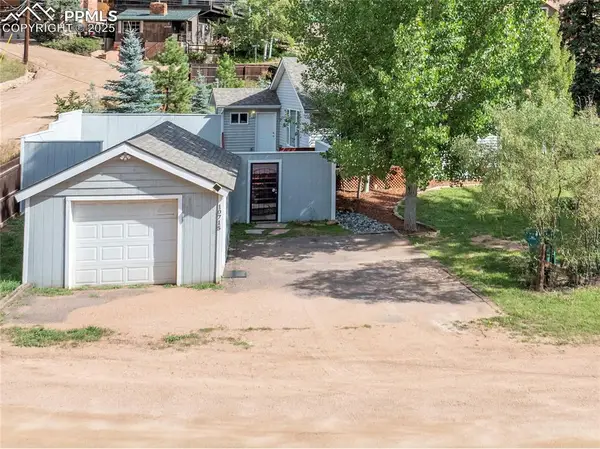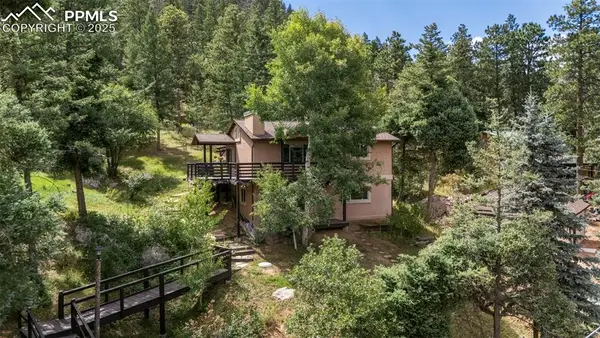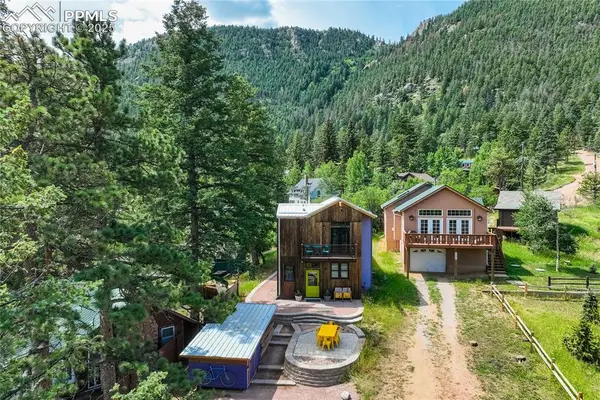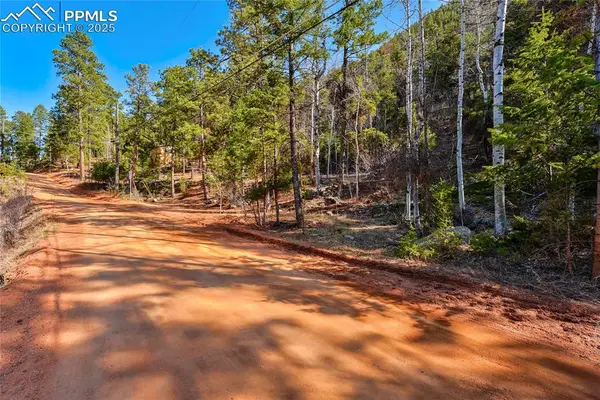10945 W Highway 24, Green Mountain Falls, CO 80819
Local realty services provided by:Better Homes and Gardens Real Estate Kenney & Company
10945 W Highway 24,Green Mountain Falls, CO 80819
$550,000
- 3 Beds
- 2 Baths
- 3,480 sq. ft.
- Single family
- Active
Listed by:mercede ragghiantimercede.ragghianti@redfin.com,571-262-1694
Office:redfin corporation
MLS#:5492328
Source:ML
Price summary
- Price:$550,000
- Price per sq. ft.:$158.05
About this home
Welcome to this stunning 3 bed/ 2 bath 2022 ranch home with walk-out basement, surrounded by breathtaking peaceful mountain views! Situated on a generous 3.78 acre lot with an active creek, you'll get the privacy you're looking for. Plus it's zoned for horses! Inside you'll find a versatile open floor plan with sleek modern finishes. Premium vinyl plank flooring throughout the main level adds to the durability and longevity of this "like-new" abode. The expansive gourmet kitchen features a large island with additional cabinet storage, built-ins and seating, a stylish backsplash and open shelving, gas range and superior vent hood. The dining room is perfectly positioned to capture that stunning, elevated mountain-scape, amply wooded with mature Ponderosa Pines. The large living room is a continuation of the open concept and features a gas fireplace with floor to ceiling stacked stone accent surround. The vast combination space is simply perfect for entertaining! The primary retreat is on the east side of the home and showcases ample natural light, it's own private composite deck, a barn door into the spa-worthy 5-piece bathroom that boasts a dual vanity, spacious jetted soaking tub, walk-in shower and organized closet space. To the west side of the home, you'll find two additional bedrooms, laundry and a full bathroom. One bedroom features a built-in desk that doubles as a Murphy bed. This ideal layout gives additional privacy to the primary suite. But don't forget the additional 1740 sq ft of unfinished basement space with walk-out access that's ready for your creative additions. Fenced area around the east side of the home is great for your furry family members! Septic system recently inspected. Sturdy metal roof. Hop on HWY 24 for quick access to your favorite winter sport destinations! Love to hike? UTE Pass Regional Trail runs right along the front of the property! Mountain living at it's finest with close proximity to all your city amenity needs. A MUST SEE!
Contact an agent
Home facts
- Year built:2022
- Listing ID #:5492328
Rooms and interior
- Bedrooms:3
- Total bathrooms:2
- Full bathrooms:2
- Living area:3,480 sq. ft.
Heating and cooling
- Heating:Forced Air
Structure and exterior
- Roof:Metal
- Year built:2022
- Building area:3,480 sq. ft.
- Lot area:3.78 Acres
Schools
- High school:Manitou Springs
- Middle school:Manitou Springs
- Elementary school:Manitou Springs
Utilities
- Water:Well
- Sewer:Septic Tank
Finances and disclosures
- Price:$550,000
- Price per sq. ft.:$158.05
- Tax amount:$1,794 (2024)
New listings near 10945 W Highway 24
 $450,000Active2 beds 1 baths912 sq. ft.
$450,000Active2 beds 1 baths912 sq. ft.10715 Ute Pass Avenue, Green Mountain Falls, CO 80819
MLS# 4394399Listed by: REMAX PROPERTIES $575,000Active3 beds 2 baths1,536 sq. ft.
$575,000Active3 beds 2 baths1,536 sq. ft.10753 Mountain Avenue, Green Mountain Falls, CO 80819
MLS# 2204482Listed by: HOMES OF MANITOU SPRINGS $475,000Active3 beds 2 baths1,094 sq. ft.
$475,000Active3 beds 2 baths1,094 sq. ft.6840 Howard Street, Green Mountain Falls, CO 80819
MLS# 2732808Listed by: THE CUTTING EDGE $519,000Active3 beds 2 baths1,540 sq. ft.
$519,000Active3 beds 2 baths1,540 sq. ft.10316 El Paso Avenue, Green Mountain Falls, CO 80819
MLS# 3935230Listed by: PROPERTY SHOPPE LLC $400,000Active2 beds 2 baths771 sq. ft.
$400,000Active2 beds 2 baths771 sq. ft.10416 Mountain Avenue, Green Mountain Falls, CO 80819
MLS# 7628419Listed by: STEPHANIE TANIS $575,000Pending3 beds 3 baths1,482 sq. ft.
$575,000Pending3 beds 3 baths1,482 sq. ft.6815 Howard Street, Green Mountain Falls, CO 80819
MLS# 9855058Listed by: MADISON & COMPANY PROPERTIES $299,000Active1 beds 1 baths550 sq. ft.
$299,000Active1 beds 1 baths550 sq. ft.10580 Illinois Avenue, Green Mountain Falls, CO 80819
MLS# 1775851Listed by: HOMESMART $299,000Active1 beds 1 baths550 sq. ft.
$299,000Active1 beds 1 baths550 sq. ft.10580 Illinois Avenue, Green Mountain Falls, CO 80819
MLS# 5503269Listed by: HOMESMART $349,500Active0.52 Acres
$349,500Active0.52 Acres11055 Hondo Avenue, Green Mountain Falls, CO 80819
MLS# 5594195Listed by: THE CUTTING EDGE
