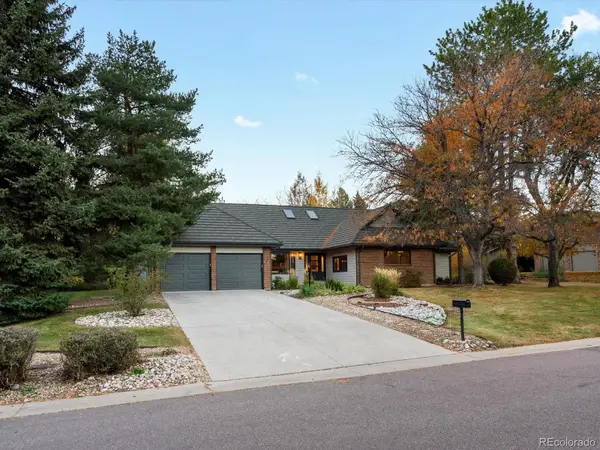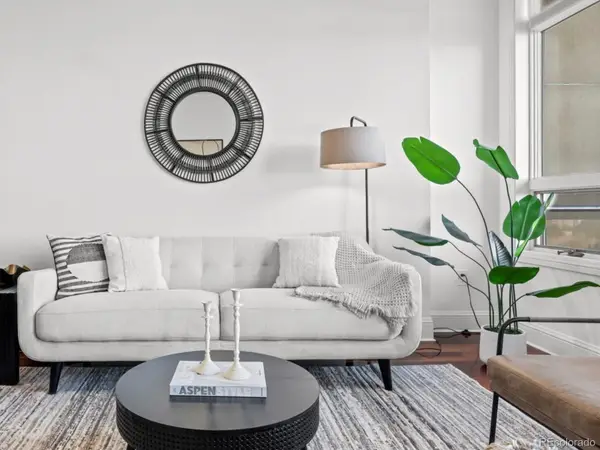10289 E Berry Drive, Greenwood Village, CO 80111
Local realty services provided by:Better Homes and Gardens Real Estate Kenney & Company
10289 E Berry Drive,Greenwood Village, CO 80111
$1,449,000
- 5 Beds
- 4 Baths
- 3,908 sq. ft.
- Single family
- Active
Listed by: rebecca hiteRebeccaEhite@gmail.com,303-929-3555
Office: huntington properties llc.
MLS#:2462510
Source:ML
Price summary
- Price:$1,449,000
- Price per sq. ft.:$370.78
- Monthly HOA dues:$2.08
About this home
Beautiful 5-bedroom, 4-bathroom home offering over 2,900 square feet above grade, plus ~ 800 sq ft in a beautifully finished basement! This residence has been updated w/ quality finishes & smart improvements, making it move-in ready & perfect for modern living & entertaining. The quality white kitchen features granite counters, a center island, soft-close drawers & cabinets, double ovens, & a built-in beer fridge. Open to the family room which includes custom stacked stone surrounding a wood-burning fireplace w/ a granite hearth. Sliding doors from the family room and kitchen truly allow for seamless indoor / outdoor living! Step outside to your private backyard patio retreat w/ over 1300 sq ft of custom Belgard pavers, gas fire pit, built-in seat walls w/ lighting, overhead string lights & gas line for BBQ! An entertainer’s dream! A first floor office / bedroom make this house easy to live & work in. A redesigned mudroom off the garage w/ built-in cabinets, seating & utility sink. Upstairs, the reconfigured luxurious primary suite boasts a new gas fireplace, a spa-like bathroom retreat complete w/a beautiful walk-in shower, heated floors, dual marble topped vanities, heated toilet, Elfa closet system, & ceiling speaker. Enjoy the convenience of an upstairs laundry w/ a new full size washer/dryer stack. The finished basement, remodeled in 2023, offers LVP flooring, fresh paint, & a stylish 3/4 bathroom. Other recent upgrades include James Hardie siding, new carpet, interior paint, new entryway & guest bath tile, new windows, attic storage, heated toilets, & hot water recirculating pump add to the comfort & easy living. Energy-efficient improvements include a Decra XD stone-coated steel roof, EV 220V charger, & heated garage. Sundance Hills Pool & Tennis Community! Just minutes to Cherry Creek Reservoir. Don't miss this opportunity to own a turn-key home w/ style, comfort, smart updates, timeless design & exceptional outdoor living all in a fantastic neighborhood.
Contact an agent
Home facts
- Year built:1980
- Listing ID #:2462510
Rooms and interior
- Bedrooms:5
- Total bathrooms:4
- Full bathrooms:1
- Half bathrooms:1
- Living area:3,908 sq. ft.
Heating and cooling
- Cooling:Attic Fan, Central Air
- Heating:Forced Air, Natural Gas
Structure and exterior
- Roof:Stone-Coated Steel
- Year built:1980
- Building area:3,908 sq. ft.
- Lot area:0.28 Acres
Schools
- High school:Cherry Creek
- Middle school:Campus
- Elementary school:High Plains
Utilities
- Water:Public
- Sewer:Public Sewer
Finances and disclosures
- Price:$1,449,000
- Price per sq. ft.:$370.78
- Tax amount:$8,716 (2024)
New listings near 10289 E Berry Drive
- New
 $1,500,000Active4 beds 3 baths2,790 sq. ft.
$1,500,000Active4 beds 3 baths2,790 sq. ft.11 Sunset Lane, Greenwood Village, CO 80121
MLS# 9734337Listed by: COMPASS - DENVER - New
 $375,000Active2 beds 1 baths956 sq. ft.
$375,000Active2 beds 1 baths956 sq. ft.6001 S Yosemite Street #D103, Greenwood Village, CO 80111
MLS# 9259303Listed by: THE GROUP INC - CENTERRA - New
 $327,000Active1 beds 1 baths865 sq. ft.
$327,000Active1 beds 1 baths865 sq. ft.5401 S Park Terrace Avenue #303A, Greenwood Village, CO 80111
MLS# 9534371Listed by: REACH REALTY, LLC  $375,000Active2 beds 2 baths1,264 sq. ft.
$375,000Active2 beds 2 baths1,264 sq. ft.5677 S Park Place #A202, Englewood, CO 80111
MLS# 7404384Listed by: WEST AND MAIN HOMES INC $849,990Active2 beds 2 baths1,286 sq. ft.
$849,990Active2 beds 2 baths1,286 sq. ft.7600 Landmark Way #1411, Greenwood Village, CO 80111
MLS# 5166729Listed by: COMPASS - DENVER $324,900Pending1 beds 1 baths907 sq. ft.
$324,900Pending1 beds 1 baths907 sq. ft.6001 S Yosemite Street #E202, Greenwood Village, CO 80111
MLS# 3333498Listed by: RE/MAX PROFESSIONALS $2,150,000Pending6 beds 4 baths4,104 sq. ft.
$2,150,000Pending6 beds 4 baths4,104 sq. ft.5735 Big Canon Drive, Greenwood Village, CO 80111
MLS# 9036232Listed by: RE/MAX LEADERS $2,800,000Active2.42 Acres
$2,800,000Active2.42 Acres2600 E Willamette Lane, Greenwood Village, CO 80121
MLS# 5262787Listed by: LIV SOTHEBY'S INTERNATIONAL REALTY $998,000Active2 beds 2 baths1,350 sq. ft.
$998,000Active2 beds 2 baths1,350 sq. ft.5455 Landmark Place #509, Greenwood Village, CO 80111
MLS# 1963181Listed by: SLIFER SMITH AND FRAMPTON REAL ESTATE $2,800,000Active3 beds 4 baths5,839 sq. ft.
$2,800,000Active3 beds 4 baths5,839 sq. ft.2600 E Willamette Lane, Greenwood Village, CO 80121
MLS# 5900038Listed by: LIV SOTHEBY'S INTERNATIONAL REALTY
