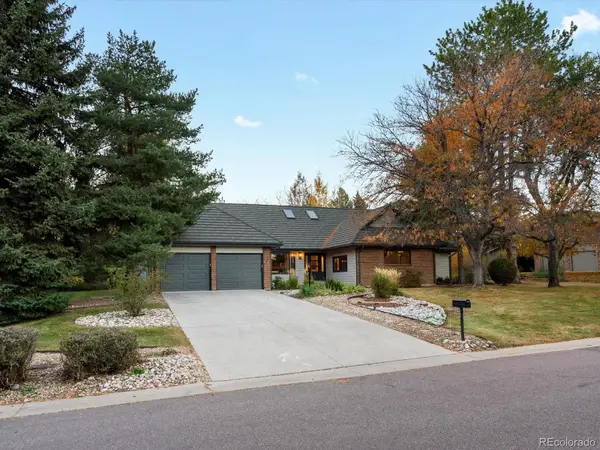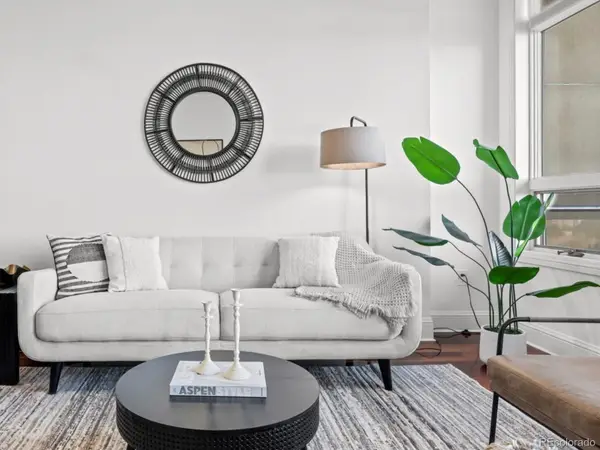2600 E Long Drive, Greenwood Village, CO 80121
Local realty services provided by:Better Homes and Gardens Real Estate Kenney & Company
Listed by: jennifer markusJennifer@MarkusDreamHomes.com,303-817-0192
Office: kentwood real estate dtc, llc.
MLS#:7983931
Source:ML
Price summary
- Price:$1,850,000
- Price per sq. ft.:$307.51
- Monthly HOA dues:$50
About this home
Welcome to 2600 East Long Drive Greenwood Village—a rare enclave of custom-built homes on a coveted cul-de-sac, just steps from the Highline Canal Trail, Trader Joe’s, TJ Maxx, Post Office, Starbucks and countless walkable amenities including Aspen Academy.
This all-brick ranch has been lovingly maintained by the same owner for over 34 years. Sitting on a mature, tree-filled .80 acre pool lot, the home offers dual driveways, a three-and-a-half-car side-load garage, plus a unique detached garage or a pool house—now a full workshop (26x17) with endless possibilities for a studio or bonus outbuilding.
Inside, the home’s heart is the vaulted family room with exposed beams, a dramatic pitched ceiling with beautiful skylights, and a brick-surround gas fireplace. Hardwood floors run throughout most of the main level, which also features a formal dining room for special occasions and an eat-in kitchen (24x9) with custom solid wood cabinetry, thick granite counters and newer appliances.
There are three over-sized main level bedrooms and the lower level has a large 4th bedroom with full bath. The lower level great room is spacious and bright with an area formerly used for billiards which is now being used as a lovely private office with numerous clearstory windows allowing tons of natural light. The unfinished portion of this basement is brimming with possibilities and ready for the next buyer to finish off if extra square footage is needed.
Step into your own private oasis with a sparkling in-ground pool (38x19), complete with diving board and retractable shade covers, a generous covered patio off the kitchen, and full fencing for comfort and privacy. An added perk, Brand new roof, freshly painted exterior, and owned solar panels means big savings on energy bills.
This home is the perfect blend of character, functionality, and location—ready for its next chapter.
Contact an agent
Home facts
- Year built:1982
- Listing ID #:7983931
Rooms and interior
- Bedrooms:4
- Total bathrooms:4
- Full bathrooms:3
- Living area:6,016 sq. ft.
Heating and cooling
- Cooling:Attic Fan, Central Air
- Heating:Baseboard, Hot Water
Structure and exterior
- Roof:Shingle, Wood Shingles
- Year built:1982
- Building area:6,016 sq. ft.
- Lot area:0.8 Acres
Schools
- High school:Littleton
- Middle school:Newton
- Elementary school:Field
Utilities
- Water:Public
- Sewer:Public Sewer
Finances and disclosures
- Price:$1,850,000
- Price per sq. ft.:$307.51
- Tax amount:$15,253 (2024)
New listings near 2600 E Long Drive
- New
 $1,500,000Active4 beds 3 baths2,790 sq. ft.
$1,500,000Active4 beds 3 baths2,790 sq. ft.11 Sunset Lane, Greenwood Village, CO 80121
MLS# 9734337Listed by: COMPASS - DENVER - New
 $375,000Active2 beds 1 baths956 sq. ft.
$375,000Active2 beds 1 baths956 sq. ft.6001 S Yosemite Street #D103, Greenwood Village, CO 80111
MLS# 9259303Listed by: THE GROUP INC - CENTERRA - New
 $327,000Active1 beds 1 baths865 sq. ft.
$327,000Active1 beds 1 baths865 sq. ft.5401 S Park Terrace Avenue #303A, Greenwood Village, CO 80111
MLS# 9534371Listed by: REACH REALTY, LLC - New
 $375,000Active2 beds 2 baths1,264 sq. ft.
$375,000Active2 beds 2 baths1,264 sq. ft.5677 S Park Place #A202, Englewood, CO 80111
MLS# 7404384Listed by: WEST AND MAIN HOMES INC - New
 $849,990Active2 beds 2 baths1,286 sq. ft.
$849,990Active2 beds 2 baths1,286 sq. ft.7600 Landmark Way #1411, Greenwood Village, CO 80111
MLS# 5166729Listed by: COMPASS - DENVER  $324,900Pending1 beds 1 baths907 sq. ft.
$324,900Pending1 beds 1 baths907 sq. ft.6001 S Yosemite Street #E202, Greenwood Village, CO 80111
MLS# 3333498Listed by: RE/MAX PROFESSIONALS $2,150,000Pending6 beds 4 baths4,104 sq. ft.
$2,150,000Pending6 beds 4 baths4,104 sq. ft.5735 Big Canon Drive, Greenwood Village, CO 80111
MLS# 9036232Listed by: RE/MAX LEADERS $2,800,000Active2.42 Acres
$2,800,000Active2.42 Acres2600 E Willamette Lane, Greenwood Village, CO 80121
MLS# 5262787Listed by: LIV SOTHEBY'S INTERNATIONAL REALTY $998,000Active2 beds 2 baths1,350 sq. ft.
$998,000Active2 beds 2 baths1,350 sq. ft.5455 Landmark Place #509, Greenwood Village, CO 80111
MLS# 1963181Listed by: SLIFER SMITH AND FRAMPTON REAL ESTATE $2,800,000Active3 beds 4 baths5,839 sq. ft.
$2,800,000Active3 beds 4 baths5,839 sq. ft.2600 E Willamette Lane, Greenwood Village, CO 80121
MLS# 5900038Listed by: LIV SOTHEBY'S INTERNATIONAL REALTY
