3 E Belleview Court, Greenwood Village, CO 80121
Local realty services provided by:Better Homes and Gardens Real Estate Kenney & Company
Listed by:heather reedheather.reed@remax.net,303-731-7034
Office:re/max synergy
MLS#:2966337
Source:ML
Price summary
- Price:$2,450,000
- Price per sq. ft.:$548.1
- Monthly HOA dues:$125
About this home
Stunningly updated luxury home in the heart of Greenwood Village. Located adjacent to the Bridle Path Trail & steps from the Highline Canal, this exceptional property offers a serene setting
with unbeatable access to I-25, award-winning Littleton Schools, hiking & biking trails, parks, shopping, dining, &
downtown Denver. This spacious home is filled with refined features: vaulted ceilings, plantation shutters, Andersen
windows & doors, recessed lighting, crown moulding, and hardwood floors. The elegant formal living room is framed by
picture windows. The chef’s kitchen is equipped with a Sub-Zero refrigerator, Thermador gas range & grill, double
convection ovens, Bosch dishwasher, granite countertops, and lighted interior cabinets—connected to a cozy formal dining
room with gas fireplace. Retreat to an oversized owner’s suite with a massive walk-in closet, luxurious 5-piece bath
featuring granite countertops, double sinks, vanity area, double shower, large soaking tub, & separate water closet.
Upstairs are two additional bedrooms, remodeled full bathroom with clawfoot tub & closet systems throughout. Move
down to the garden level, for the guest ensuite which includes a walk-in closet, recessed lighting, & remodeled ¾ bath
with double vanity. Enjoy a family room with gas fireplace & built-ins, wet bar with mini-fridge that flows into a sun room.
Finished basement with office, bathroom & rec room. Additional features: whole house fan, A/C for upstairs, 50-gallon
water tank & boiler system (2020). The garage has a newer door, poly-tech floor, custom cabinetry, bonus storage room &
pull down attic access. Outdoor upgrades include professional landscaping, surround paver system (2019), gas firepit,
lighted walkway, irrigation system, storage shed, porch & patio enclosures (2020), skylights, & charming insulated
playhouse. A true gem in one of Greenwood Village’s most sought-after locations! All pics: https://dashboard.rocketlister.com/anon/website/714238
Contact an agent
Home facts
- Year built:1974
- Listing ID #:2966337
Rooms and interior
- Bedrooms:4
- Total bathrooms:5
- Full bathrooms:2
- Half bathrooms:1
- Living area:4,470 sq. ft.
Heating and cooling
- Cooling:Attic Fan, Central Air
- Heating:Baseboard, Radiant
Structure and exterior
- Roof:Concrete
- Year built:1974
- Building area:4,470 sq. ft.
- Lot area:0.93 Acres
Schools
- High school:Littleton
- Middle school:Euclid
- Elementary school:Field
Utilities
- Water:Public
- Sewer:Public Sewer
Finances and disclosures
- Price:$2,450,000
- Price per sq. ft.:$548.1
- Tax amount:$13,615 (2024)
New listings near 3 E Belleview Court
- Open Fri, 11am to 1pmNew
 $741,950Active3 beds 4 baths2,049 sq. ft.
$741,950Active3 beds 4 baths2,049 sq. ft.10 Ascent Trail, Englewood, CO 80112
MLS# 9947279Listed by: LANDMARK RESIDENTIAL BROKERAGE - New
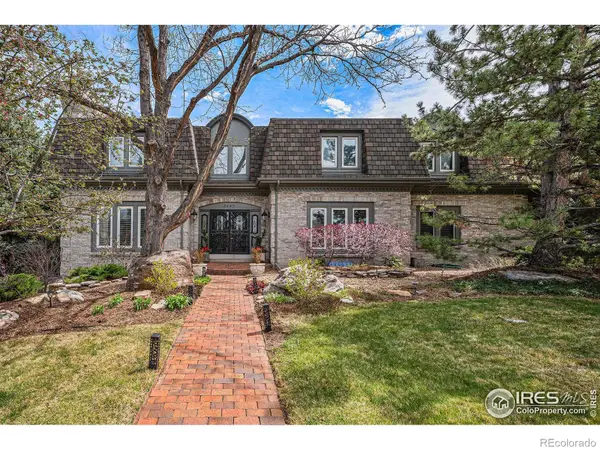 $1,999,999Active5 beds 5 baths7,691 sq. ft.
$1,999,999Active5 beds 5 baths7,691 sq. ft.5442 S Dayton Court, Greenwood Village, CO 80111
MLS# IR1044883Listed by: NEXTHOME ROCKY MOUNTAIN - New
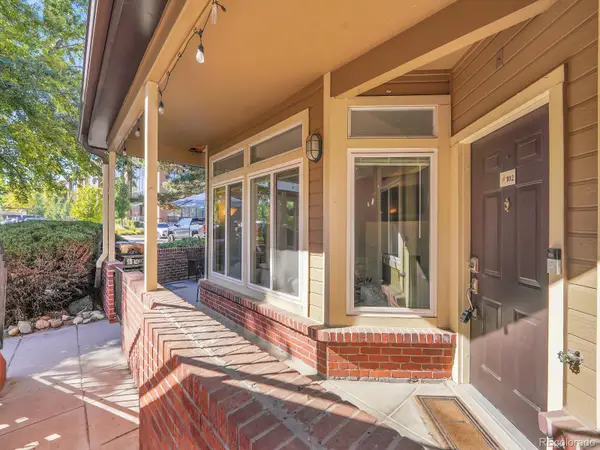 $399,000Active2 beds 1 baths956 sq. ft.
$399,000Active2 beds 1 baths956 sq. ft.6001 S Yosemite Street #C102, Greenwood Village, CO 80111
MLS# 2855268Listed by: THE STELLER GROUP, INC - New
 $2,595,000Active5 beds 4 baths5,147 sq. ft.
$2,595,000Active5 beds 4 baths5,147 sq. ft.46 Golden Eagle Road, Greenwood Village, CO 80121
MLS# 4846303Listed by: SLIFER SMITH AND FRAMPTON REAL ESTATE - New
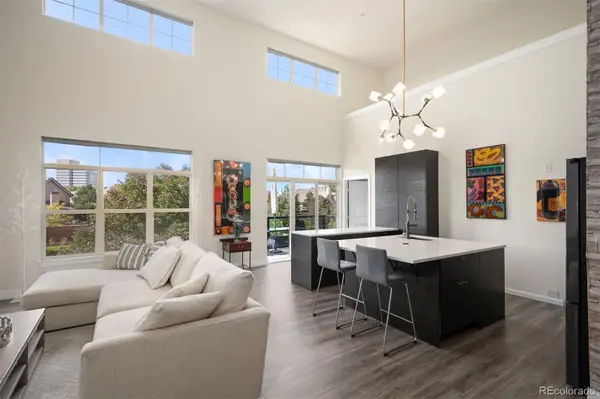 $499,000Active2 beds 3 baths1,578 sq. ft.
$499,000Active2 beds 3 baths1,578 sq. ft.5677 S Park Place #B310, Englewood, CO 80111
MLS# 6291954Listed by: LIV SOTHEBY'S INTERNATIONAL REALTY - New
 $2,595,000Active6 beds 5 baths5,511 sq. ft.
$2,595,000Active6 beds 5 baths5,511 sq. ft.19 Blue Heron Drive, Greenwood Village, CO 80121
MLS# 8705983Listed by: KENTWOOD REAL ESTATE DTC, LLC 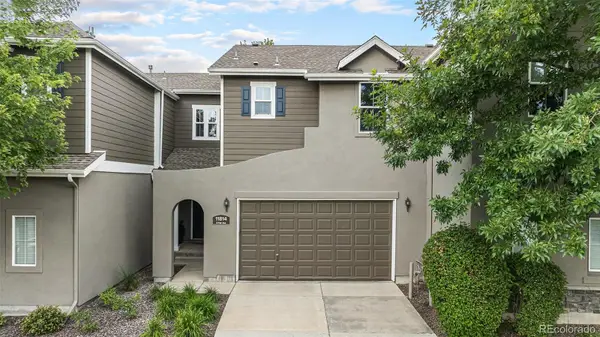 $599,000Active4 beds 4 baths2,538 sq. ft.
$599,000Active4 beds 4 baths2,538 sq. ft.11814 E Fair Avenue, Greenwood Village, CO 80111
MLS# 3947722Listed by: OWN-SWEETHOME REALTY LLC $1,985,000Active5 beds 4 baths4,524 sq. ft.
$1,985,000Active5 beds 4 baths4,524 sq. ft.5441 S Clinton Court, Greenwood Village, CO 80111
MLS# 4526312Listed by: PROFESSIONAL REALTY GROUP $599,000Active4 beds 4 baths2,538 sq. ft.
$599,000Active4 beds 4 baths2,538 sq. ft.11814 E Fair Avenue, Greenwood Village, CO 80111
MLS# IR1039585Listed by: OWN-SWEETHOME REALTY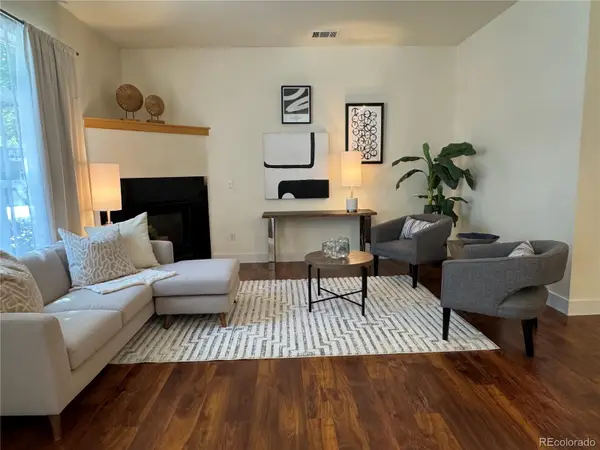 $394,000Active2 beds 2 baths1,206 sq. ft.
$394,000Active2 beds 2 baths1,206 sq. ft.5677 S Park Place #B111, Englewood, CO 80111
MLS# 2218225Listed by: RE/MAX OF CHERRY CREEK
