40 Royal Ann Drive, Greenwood Village, CO 80111
Local realty services provided by:Better Homes and Gardens Real Estate Kenney & Company
40 Royal Ann Drive,Greenwood Village, CO 80111
$2,950,000
- 4 Beds
- 5 Baths
- - sq. ft.
- Single family
- Sold
Listed by:gina lorenzen and kara couzens teamgina@kentwood.com,303-570-2042
Office:kentwood real estate dtc, llc.
MLS#:2219156
Source:ML
Sorry, we are unable to map this address
Price summary
- Price:$2,950,000
- Monthly HOA dues:$666.67
About this home
Not a detail missed in this exquisite property. This home has been completely renovated from top to bottom, gutted to the studs with the utmost attention to detail. Open, modern, voluminous interior blends a striking expanse of glass & sophisticated finishes, creating bright & airy spaces. Unparalleled design – EKD kitchen and baths. Large porcelain pavers with Snowmelt bring you to the dramatic 5x10 entry door, setting the stage for this stunning home. Figured Eucalyptus cabinetry & paneling mixed with brass, leather & glass define the great room with fireplace and 10x16 bifold exterior doors leading to the back patio with custom gas fireplace, water feature, 36” Wolf grill, and Sonos speakers. The kitchen is drenched with luxury. Handsome walnut cabinets define the perimeter of the kitchen, accented by Greystone leathered marble Countertops and backsplash, 48” Wolf dual fuel range with custom stone hood, Wolf steam oven, Wolf speed oven, Subzero Pro 48” stainless subzero, two Cove dishwashers, Subzero beverage drawers, Subzero ice maker, Miele coffee maker. Center island features Snowflake Cristallo countertops, Gunmetal metallic cabinets and Dornbracht faucet; Buster and Punch hardware. Main floor primary features fireplace, 5-piece bath and walk-in closet. Intimate dining room & study, each with private patio, plus guest en suite, powder room & mudroom/laundry, complete the main level. The lower level is nothing short of spectacular with the continued use of the most luxurious materials. Refined entertaining begins at the family room bar with Copacabana granite, custom bistro shelving, Cove dishwasher & Subzero beverage fridge. Two guest en suites, gym, additional laundry room, & storage finish out the components of this level. Creating a tranquil indoor environment with intuitive modern systems operating the audio, visual & lighting controls, including Lutron & Sonos ceiling speakers. A unique opportunity to experience a home as you have never done so before.
Contact an agent
Home facts
- Year built:2005
- Listing ID #:2219156
Rooms and interior
- Bedrooms:4
- Total bathrooms:5
- Full bathrooms:2
- Half bathrooms:1
Heating and cooling
- Cooling:Central Air
- Heating:Forced Air
Structure and exterior
- Roof:Concrete
- Year built:2005
Schools
- High school:Cherry Creek
- Middle school:Campus
- Elementary school:Belleview
Utilities
- Water:Public
- Sewer:Public Sewer
Finances and disclosures
- Price:$2,950,000
- Tax amount:$19,210 (2024)
New listings near 40 Royal Ann Drive
- Open Fri, 11am to 1pmNew
 $741,950Active3 beds 4 baths2,049 sq. ft.
$741,950Active3 beds 4 baths2,049 sq. ft.10 Ascent Trail, Englewood, CO 80112
MLS# 9947279Listed by: LANDMARK RESIDENTIAL BROKERAGE - New
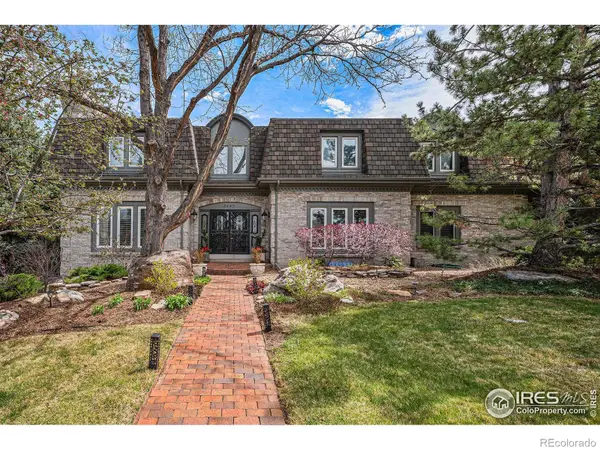 $1,999,999Active5 beds 5 baths7,691 sq. ft.
$1,999,999Active5 beds 5 baths7,691 sq. ft.5442 S Dayton Court, Greenwood Village, CO 80111
MLS# IR1044883Listed by: NEXTHOME ROCKY MOUNTAIN - New
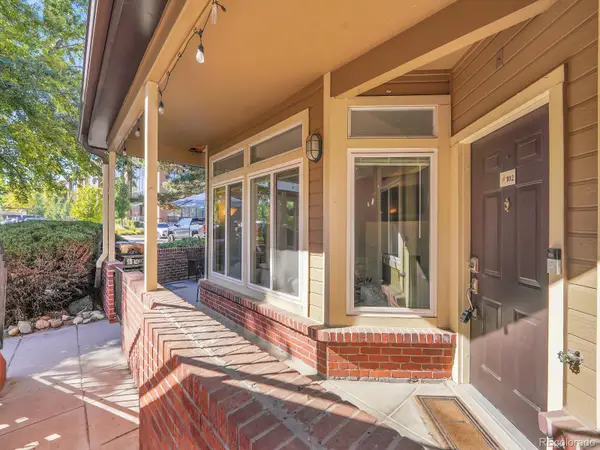 $399,000Active2 beds 1 baths956 sq. ft.
$399,000Active2 beds 1 baths956 sq. ft.6001 S Yosemite Street #C102, Greenwood Village, CO 80111
MLS# 2855268Listed by: THE STELLER GROUP, INC - New
 $2,595,000Active5 beds 4 baths5,147 sq. ft.
$2,595,000Active5 beds 4 baths5,147 sq. ft.46 Golden Eagle Road, Greenwood Village, CO 80121
MLS# 4846303Listed by: SLIFER SMITH AND FRAMPTON REAL ESTATE - New
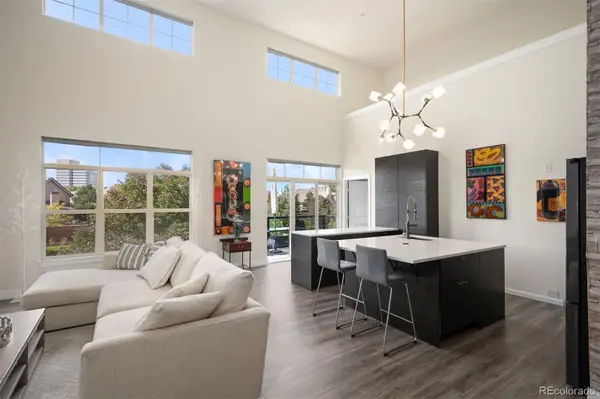 $499,000Active2 beds 3 baths1,578 sq. ft.
$499,000Active2 beds 3 baths1,578 sq. ft.5677 S Park Place #B310, Englewood, CO 80111
MLS# 6291954Listed by: LIV SOTHEBY'S INTERNATIONAL REALTY - New
 $2,595,000Active6 beds 5 baths5,511 sq. ft.
$2,595,000Active6 beds 5 baths5,511 sq. ft.19 Blue Heron Drive, Greenwood Village, CO 80121
MLS# 8705983Listed by: KENTWOOD REAL ESTATE DTC, LLC 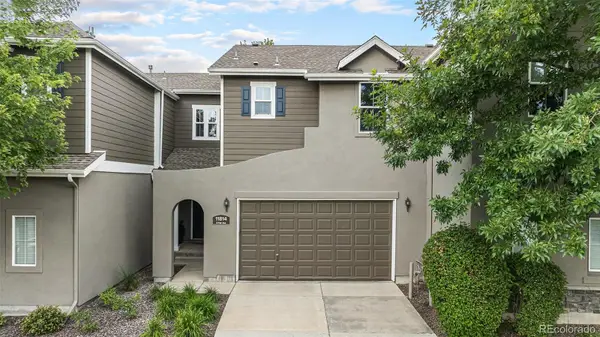 $599,000Active4 beds 4 baths2,538 sq. ft.
$599,000Active4 beds 4 baths2,538 sq. ft.11814 E Fair Avenue, Greenwood Village, CO 80111
MLS# 3947722Listed by: OWN-SWEETHOME REALTY LLC $1,985,000Active5 beds 4 baths4,524 sq. ft.
$1,985,000Active5 beds 4 baths4,524 sq. ft.5441 S Clinton Court, Greenwood Village, CO 80111
MLS# 4526312Listed by: PROFESSIONAL REALTY GROUP $599,000Active4 beds 4 baths2,538 sq. ft.
$599,000Active4 beds 4 baths2,538 sq. ft.11814 E Fair Avenue, Greenwood Village, CO 80111
MLS# IR1039585Listed by: OWN-SWEETHOME REALTY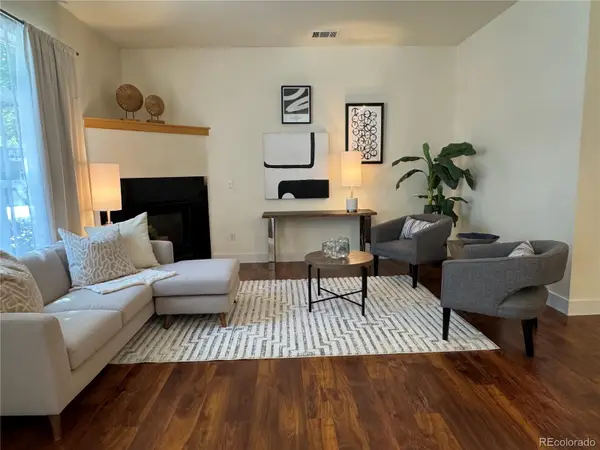 $394,000Active2 beds 2 baths1,206 sq. ft.
$394,000Active2 beds 2 baths1,206 sq. ft.5677 S Park Place #B111, Englewood, CO 80111
MLS# 2218225Listed by: RE/MAX OF CHERRY CREEK
