4030 E Forbes Court, Greenwood Village, CO 80121
Local realty services provided by:Better Homes and Gardens Real Estate Kenney & Company
Listed by: cliff manleycliff@guidere.com,303-885-7468
Office: guide real estate
MLS#:7618109
Source:ML
Price summary
- Price:$7,999,999
- Price per sq. ft.:$420.61
- Monthly HOA dues:$200
About this home
Welcome to an extraordinary estate in Greenwood Village where grand scale and refined elegance converge. This custom residence spans nearly 19,000 square feet of meticulously crafted living space on more than two private acres at the end of a quiet cul-de-sac. The main level showcases a private office with a sitting area and fireplace, along with a gourmet kitchen that opens seamlessly to multiple living and dining areas designed for entertaining and everyday comfort. Upstairs, the luxurious primary suite offers vaulted ceilings, a spa-inspired five-piece bath, dual walk-in closets, and a private sitting room. The expansive lower level includes a wine room, exercise studio, wet bar, recreation and billiards space, and a state-of-the-art theater. French doors open to a resort-style backyard with multiple terraces, a high-end built-in grill, outdoor fireplace, and a multi-use sport court surrounded by mature trees and manicured lawns. A rare combination of presence, privacy, and lifestyle in one of metro Denver’s most prestigious settings.
Contact an agent
Home facts
- Year built:2007
- Listing ID #:7618109
Rooms and interior
- Bedrooms:7
- Total bathrooms:10
- Full bathrooms:2
- Half bathrooms:3
- Living area:19,020 sq. ft.
Heating and cooling
- Cooling:Central Air
- Heating:Forced Air, Radiant Floor, Steam
Structure and exterior
- Roof:Slate
- Year built:2007
- Building area:19,020 sq. ft.
- Lot area:2.1 Acres
Schools
- High school:Littleton
- Middle school:Newton
- Elementary school:Lois Lenski
Utilities
- Water:Public
- Sewer:Public Sewer
Finances and disclosures
- Price:$7,999,999
- Price per sq. ft.:$420.61
- Tax amount:$55,723 (2024)
New listings near 4030 E Forbes Court
- New
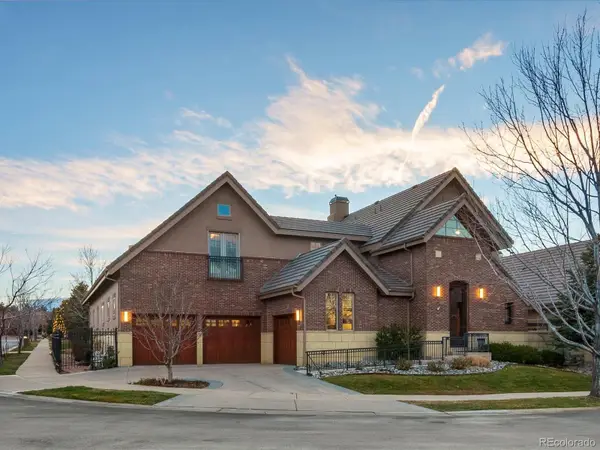 $3,500,000Active5 beds 6 baths6,344 sq. ft.
$3,500,000Active5 beds 6 baths6,344 sq. ft.39 Royal Ann Drive, Englewood, CO 80111
MLS# 7031683Listed by: YOUR CASTLE REALTY LLC 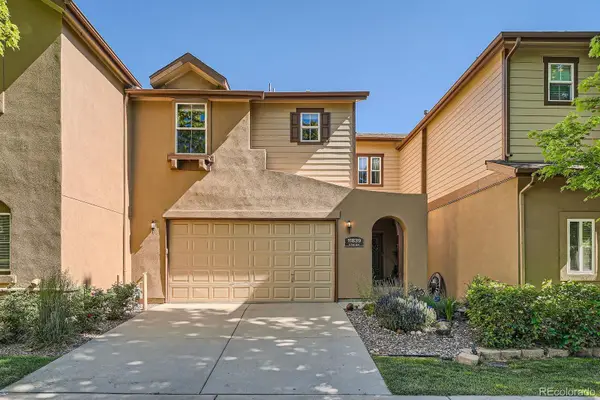 $529,000Active2 beds 3 baths2,538 sq. ft.
$529,000Active2 beds 3 baths2,538 sq. ft.11839 E Fair Avenue, Greenwood Village, CO 80111
MLS# 7954846Listed by: EQUITY COLORADO REAL ESTATE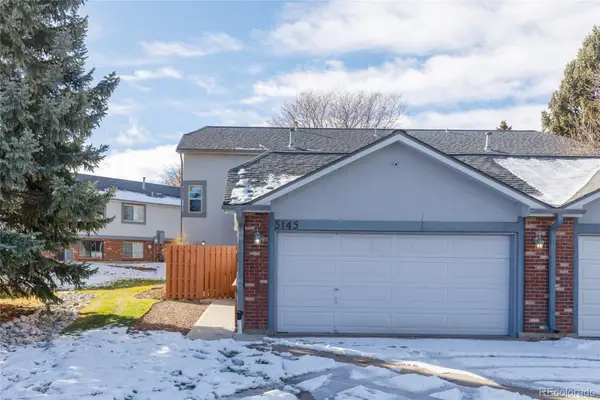 $599,900Active5 beds 4 baths2,065 sq. ft.
$599,900Active5 beds 4 baths2,065 sq. ft.5145 S Emporia Way, Greenwood Village, CO 80111
MLS# 5557439Listed by: SUNSHINE REALTY GROUP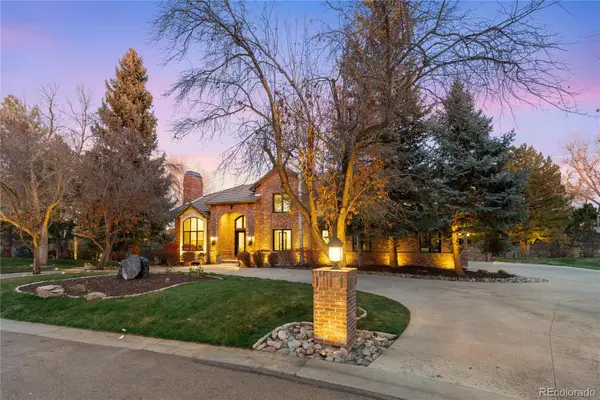 $3,700,000Active5 beds 6 baths7,526 sq. ft.
$3,700,000Active5 beds 6 baths7,526 sq. ft.5350 S Race Court, Greenwood Village, CO 80121
MLS# 9357912Listed by: COMPASS - DENVER $1,925,000Active5 beds 4 baths5,213 sq. ft.
$1,925,000Active5 beds 4 baths5,213 sq. ft.66 Blue Heron Lane, Greenwood Village, CO 80121
MLS# 5737748Listed by: LIV SOTHEBY'S INTERNATIONAL REALTY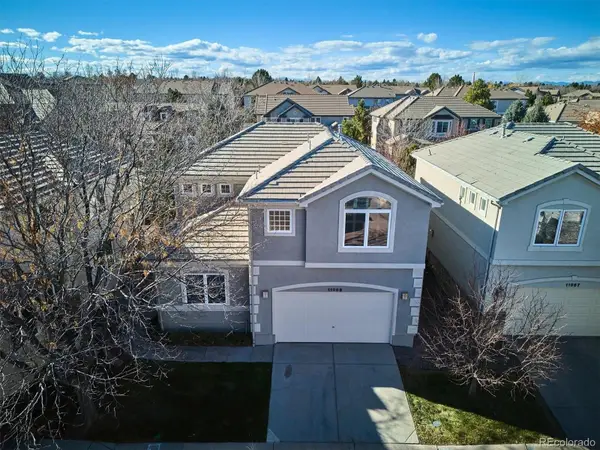 $784,900Active3 beds 4 baths3,133 sq. ft.
$784,900Active3 beds 4 baths3,133 sq. ft.11969 E Lake Circle, Greenwood Village, CO 80111
MLS# 5603623Listed by: RE/MAX PROFESSIONALS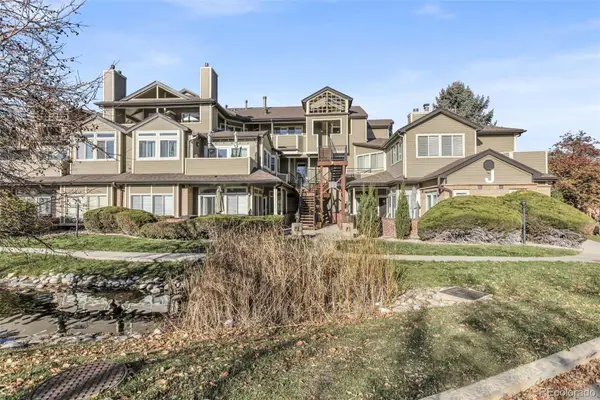 $475,000Active2 beds 2 baths1,315 sq. ft.
$475,000Active2 beds 2 baths1,315 sq. ft.6001 S Yosemite Street #J208, Greenwood Village, CO 80111
MLS# 8199967Listed by: BERKSHIRE HATHAWAY HOMESERVICES COLORADO REAL ESTATE, LLC $1,300,000Active4 beds 3 baths2,790 sq. ft.
$1,300,000Active4 beds 3 baths2,790 sq. ft.11 Sunset Lane, Greenwood Village, CO 80121
MLS# 9734337Listed by: COMPASS - DENVER $375,000Active2 beds 1 baths956 sq. ft.
$375,000Active2 beds 1 baths956 sq. ft.6001 S Yosemite Street #D103, Greenwood Village, CO 80111
MLS# 9259303Listed by: THE GROUP INC - CENTERRA $849,990Active2 beds 2 baths1,286 sq. ft.
$849,990Active2 beds 2 baths1,286 sq. ft.7600 Landmark Way #1411, Greenwood Village, CO 80111
MLS# 5166729Listed by: COMPASS - DENVER
