4504 S Akron Street, Greenwood Village, CO 80111
Local realty services provided by:Better Homes and Gardens Real Estate Kenney & Company
Listed by:kerry (holly) johnsonholly@banyanrealestate.com,303-906-0088
Office:banyan real estate llc.
MLS#:4981907
Source:ML
Price summary
- Price:$1,650,000
- Price per sq. ft.:$337.35
- Monthly HOA dues:$10.42
About this home
Welcome to one of Cherry Creek Village’s most architecturally significant homes—where modern design meets unmatched privacy and scale. Offered at $100,000 BELOW its appraised value, this stunning, impeccably designed residence is a true original. Built by the neighborhood’s developer as his personal home, it has since been thoughtfully updated throughout. Flooded with natural light and defined by clean lines, natural stone elements, and floor-to-ceiling windows, this one-of-a-kind property offers nearly 5,000 square feet of refined living space on a rare .89-acre lot—a size virtually unheard of in this coveted area. Nestled on a serene corner lot, the grounds are a private oasis with lush, professionally landscaped and managed gardens, towering trees, striking boulders, a large water feature, and a charming raised garden area complete with its own garden shed. The outdoor living experience continues with a spectacular, private pool, a 1300 sq ft sprawling patio featuring a massive stone gas fireplace, and an outdoor grill area perfect for entertaining. The home’s layout offers exceptional flexibility and convenience. The main floor spans over 3,400 sq ft, featuring three spacious bedrooms, expansive open living areas, and seamless integration between indoor and outdoor spaces—ideal for those seeking single-level living. The finished basement provides additional space for relaxing or entertaining guests. Parking is abundant with an attached 2-car garage (which includes TWO EV Chargers), two additional gated spaces, and a large circular driveway—perfect for hosting or accommodating a growing household. Located in the heart of Cherry Creek Village, this home offers quick access to I-25 and 225, Cherry Creek Schools, DTC, shopping, dining, parks, and scenic walking trails.
Contact an agent
Home facts
- Year built:1963
- Listing ID #:4981907
Rooms and interior
- Bedrooms:5
- Total bathrooms:4
- Full bathrooms:2
- Half bathrooms:1
- Living area:4,891 sq. ft.
Heating and cooling
- Cooling:Air Conditioning-Room, Central Air
- Heating:Baseboard, Hot Water, Natural Gas, Radiant Floor
Structure and exterior
- Roof:Stone-Coated Steel
- Year built:1963
- Building area:4,891 sq. ft.
- Lot area:0.86 Acres
Schools
- High school:Cherry Creek
- Middle school:Campus
- Elementary school:Belleview
Utilities
- Water:Public
- Sewer:Public Sewer
Finances and disclosures
- Price:$1,650,000
- Price per sq. ft.:$337.35
- Tax amount:$8,239 (2024)
New listings near 4504 S Akron Street
- New
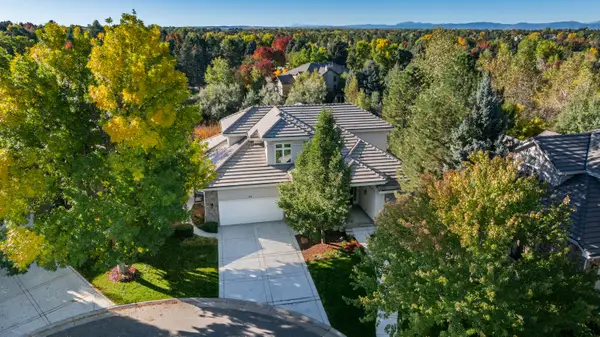 $2,495,000Active4 beds 4 baths5,481 sq. ft.
$2,495,000Active4 beds 4 baths5,481 sq. ft.60 Golden Eagle Road, Greenwood Village, CO 80121
MLS# 8367380Listed by: LIV SOTHEBY'S INTERNATIONAL REALTY - New
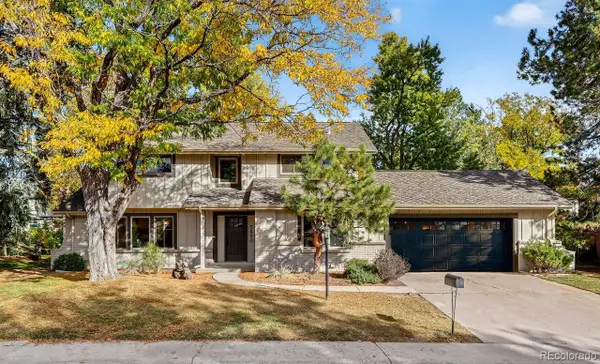 $1,575,000Active5 beds 4 baths3,803 sq. ft.
$1,575,000Active5 beds 4 baths3,803 sq. ft.5850 S Galena Street, Greenwood Village, CO 80111
MLS# 7261426Listed by: HOMESMART REALTY - New
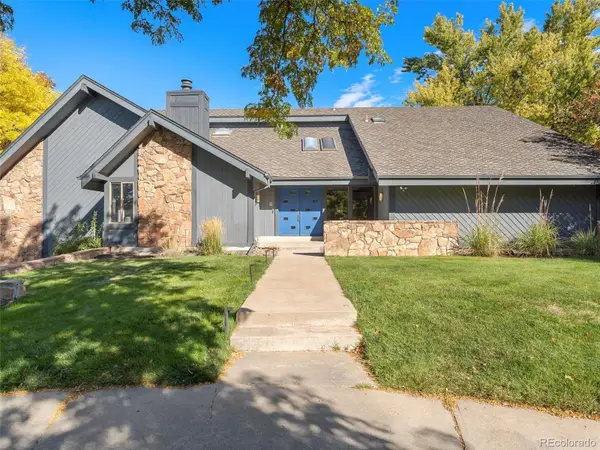 $2,200,000Active6 beds 6 baths6,648 sq. ft.
$2,200,000Active6 beds 6 baths6,648 sq. ft.9505 Poundstone Place, Greenwood Village, CO 80111
MLS# 6427320Listed by: KELLER WILLIAMS DTC  $1,425,000Active2 beds 2 baths1,741 sq. ft.
$1,425,000Active2 beds 2 baths1,741 sq. ft.5455 Landmark Place #1411, Greenwood Village, CO 80111
MLS# 9616289Listed by: RE/MAX PROFESSIONALS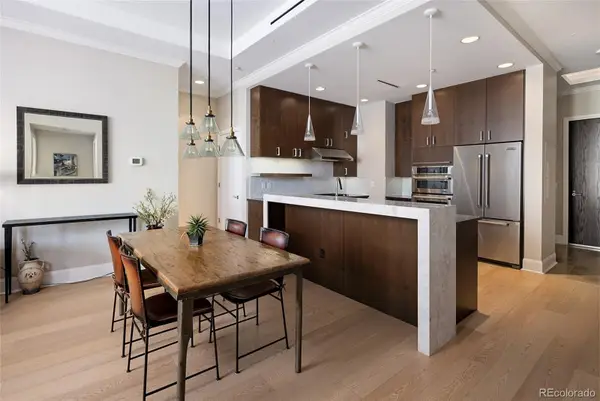 $1,295,000Active2 beds 2 baths1,659 sq. ft.
$1,295,000Active2 beds 2 baths1,659 sq. ft.7600 Landmark Way #1114, Greenwood Village, CO 80111
MLS# 7749306Listed by: KENTWOOD REAL ESTATE DTC, LLC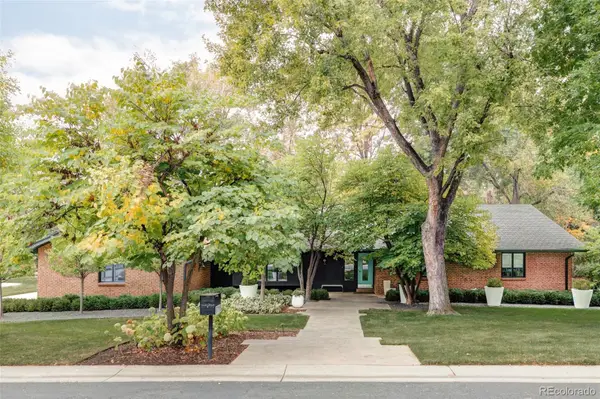 $2,450,000Pending7 beds 5 baths5,660 sq. ft.
$2,450,000Pending7 beds 5 baths5,660 sq. ft.5795 Oak Creek Lane, Greenwood Village, CO 80121
MLS# 5605700Listed by: DENVER FINE PROPERTIES LLC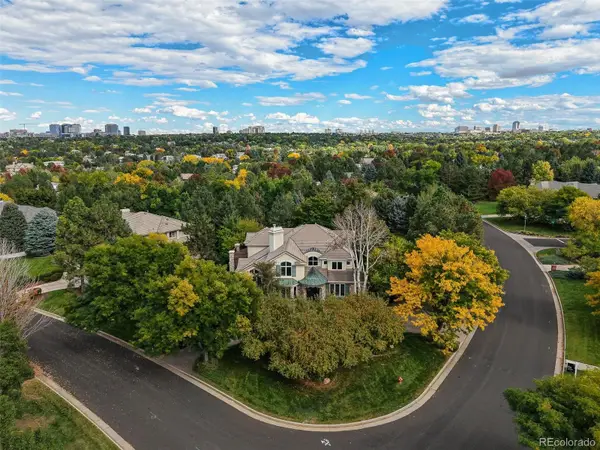 $3,395,000Active5 beds 8 baths7,029 sq. ft.
$3,395,000Active5 beds 8 baths7,029 sq. ft.5690 S Beech Circle, Greenwood Village, CO 80121
MLS# 4577711Listed by: CORCORAN PERRY & CO. $699,990Active3 beds 4 baths2,049 sq. ft.
$699,990Active3 beds 4 baths2,049 sq. ft.10 Ascent Trail, Englewood, CO 80112
MLS# 9947279Listed by: LANDMARK RESIDENTIAL BROKERAGE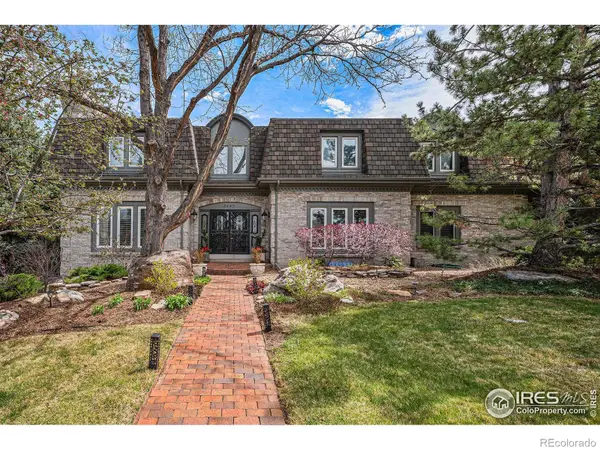 $1,999,999Active5 beds 5 baths7,691 sq. ft.
$1,999,999Active5 beds 5 baths7,691 sq. ft.5442 S Dayton Court, Greenwood Village, CO 80111
MLS# IR1044883Listed by: NEXTHOME ROCKY MOUNTAIN
