5795 Oak Creek Lane, Greenwood Village, CO 80121
Local realty services provided by:Better Homes and Gardens Real Estate Kenney & Company
5795 Oak Creek Lane,Greenwood Village, CO 80121
$2,450,000
- 7 Beds
- 5 Baths
- 5,660 sq. ft.
- Single family
- Pending
Listed by:brandon gossettbrandon@denverfineproperties.com,720-323-7747
Office:denver fine properties llc.
MLS#:5605700
Source:ML
Price summary
- Price:$2,450,000
- Price per sq. ft.:$432.86
- Monthly HOA dues:$125
About this home
Experience the perfect blend of elegance and comfort in this exceptional Green Oaks residence.
Nestled in one of Greenwood Village’s most desirable neighborhoods, this stunning home exudes warmth, sophistication, and a sense of thoughtful design at every turn.
Step inside to discover an inviting interior enhanced by recent upgrades including designer lighting, high-end fixtures, and an integrated surround sound system that elevates both everyday living and entertaining. The open-concept floorplan flows seamlessly from the expansive dining area into the gourmet kitchen—an entertainer’s dream—featuring professional-grade appliances, custom cabinetry, and modern finishes that combine style with functionality.
The secluded primary suite serves as a private retreat, complete with a luxurious steam shower, soaking tub, and dual vanities set against elegant marble tilework and flooring.
Downstairs, the spacious lower level offers the perfect space for casual entertaining, game-day gatherings, or relaxing movie nights—made even better by the home’s new surround sound features. With five additional bedrooms and two full baths, there’s ample room for guests, family, or a personal fitness or studio space.
Enjoy the unbeatable location just minutes from Trader Joe’s, Whole Foods, local coffee shops, and a variety of restaurants. Outdoor recreation opportunities abound nearby, making this home the ideal balance of refined living and everyday convenience.
Don’t miss this rare opportunity to own a beautifully upgraded and meticulously maintained home in one of Greenwood Village’s most coveted neighborhoods.
Contact an agent
Home facts
- Year built:1981
- Listing ID #:5605700
Rooms and interior
- Bedrooms:7
- Total bathrooms:5
- Full bathrooms:1
- Half bathrooms:1
- Living area:5,660 sq. ft.
Heating and cooling
- Cooling:Central Air
- Heating:Forced Air
Structure and exterior
- Roof:Composition
- Year built:1981
- Building area:5,660 sq. ft.
- Lot area:0.44 Acres
Schools
- High school:Littleton
- Middle school:Euclid
- Elementary school:Field
Utilities
- Sewer:Public Sewer
Finances and disclosures
- Price:$2,450,000
- Price per sq. ft.:$432.86
- Tax amount:$15,546 (2024)
New listings near 5795 Oak Creek Lane
- New
 $1,425,000Active2 beds 2 baths1,741 sq. ft.
$1,425,000Active2 beds 2 baths1,741 sq. ft.5455 Landmark Place #1411, Greenwood Village, CO 80111
MLS# 9616289Listed by: RE/MAX PROFESSIONALS - New
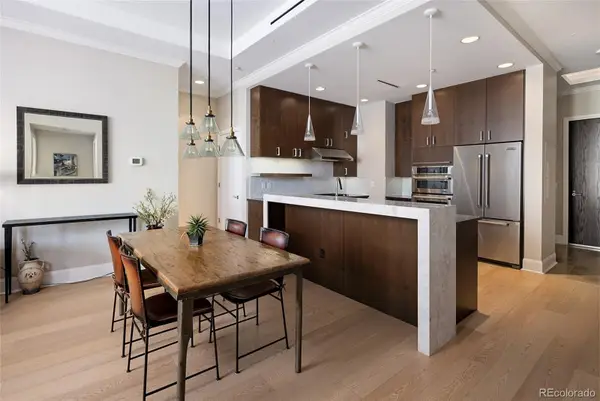 $1,295,000Active2 beds 2 baths1,659 sq. ft.
$1,295,000Active2 beds 2 baths1,659 sq. ft.7600 Landmark Way #1114, Greenwood Village, CO 80111
MLS# 7749306Listed by: KENTWOOD REAL ESTATE DTC, LLC - New
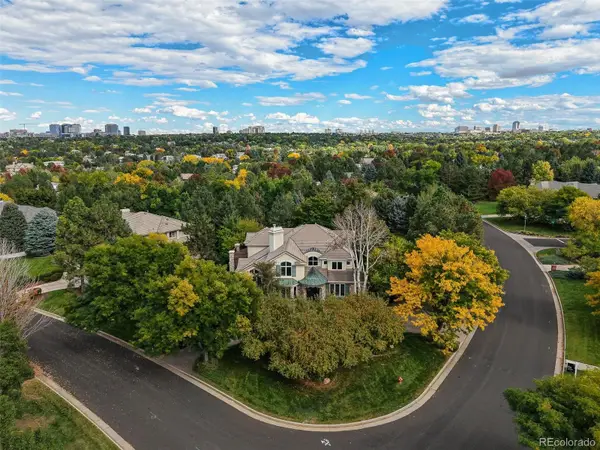 $3,395,000Active5 beds 8 baths7,029 sq. ft.
$3,395,000Active5 beds 8 baths7,029 sq. ft.5690 S Beech Circle, Greenwood Village, CO 80121
MLS# 4577711Listed by: CORCORAN PERRY & CO. - New
 $699,990Active3 beds 4 baths2,049 sq. ft.
$699,990Active3 beds 4 baths2,049 sq. ft.10 Ascent Trail, Englewood, CO 80112
MLS# 9947279Listed by: LANDMARK RESIDENTIAL BROKERAGE - New
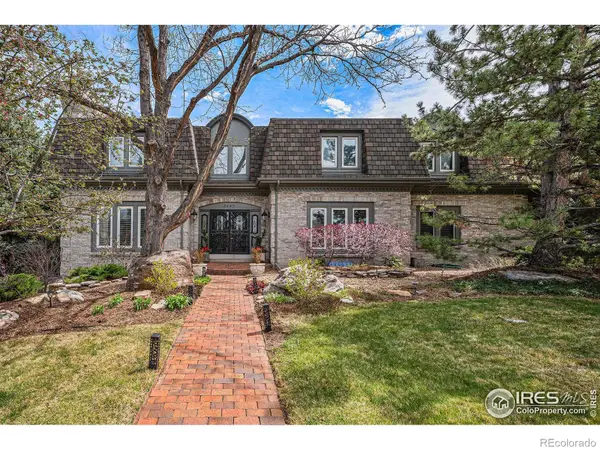 $1,999,999Active5 beds 5 baths7,691 sq. ft.
$1,999,999Active5 beds 5 baths7,691 sq. ft.5442 S Dayton Court, Greenwood Village, CO 80111
MLS# IR1044883Listed by: NEXTHOME ROCKY MOUNTAIN - New
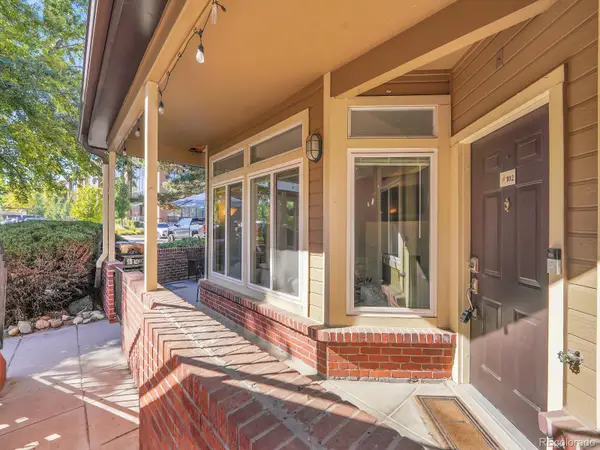 $399,000Active2 beds 1 baths956 sq. ft.
$399,000Active2 beds 1 baths956 sq. ft.6001 S Yosemite Street #C102, Greenwood Village, CO 80111
MLS# 2855268Listed by: THE STELLER GROUP, INC  $2,595,000Active5 beds 4 baths5,147 sq. ft.
$2,595,000Active5 beds 4 baths5,147 sq. ft.46 Golden Eagle Road, Greenwood Village, CO 80121
MLS# 4846303Listed by: SLIFER SMITH AND FRAMPTON REAL ESTATE- New
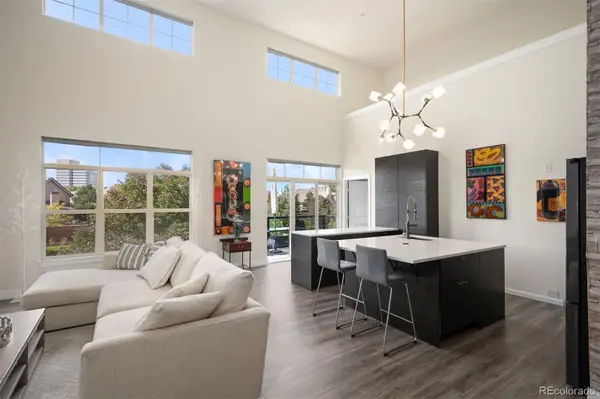 $499,000Active2 beds 3 baths1,578 sq. ft.
$499,000Active2 beds 3 baths1,578 sq. ft.5677 S Park Place #B310, Englewood, CO 80111
MLS# 6291954Listed by: LIV SOTHEBY'S INTERNATIONAL REALTY  $2,595,000Active6 beds 5 baths5,511 sq. ft.
$2,595,000Active6 beds 5 baths5,511 sq. ft.19 Blue Heron Drive, Greenwood Village, CO 80121
MLS# 8705983Listed by: KENTWOOD REAL ESTATE DTC, LLC
