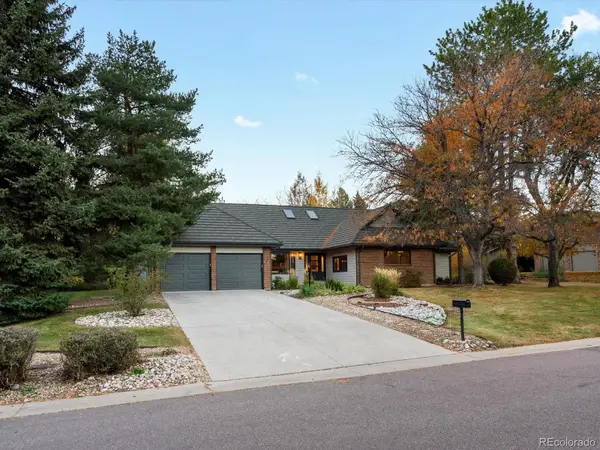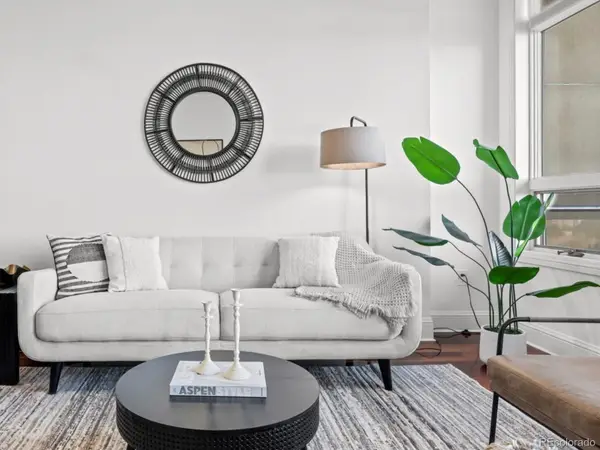5240 S Beeler Court, Greenwood Village, CO 80111
Local realty services provided by:Better Homes and Gardens Real Estate Kenney & Company
Listed by: ben pruceyb.prucey@gmail.com,720-232-0035
Office: re/max professionals
MLS#:9236887
Source:ML
Price summary
- Price:$2,325,000
- Price per sq. ft.:$433.04
About this home
$50,000 Price Improvement! Luxury Greenwood Village Retreat with Mountain & City Views! Perched high on a quiet cul-de-sac, this renovated estate offers rare privacy, sweeping vistas, and a flawless blend of modern elegance and timeless design. Nestled on a ¾-acre homesite with lush landscaping, mature trees, a circular driveway, and incredible curb appeal, this home defines Colorado luxury living. Inside, soaring vaulted and cathedral ceilings, floor-to-ceiling windows, and a light-filled, flexible floor plan set the tone for elevated everyday living and memorable entertaining. Designer updates include updated hardwood flooring, retextured smooth wall finishes, a stunning glass-encased stairway, updated lighting, and elevated fixtures throughout. The chef’s kitchen is a showpiece—featuring handmade William Ohs cabinetry, Dekton countertops, stylish backsplash, Bosch stainless steel appliances, and a hidden second pantry. A main-floor study with French doors, built-ins, and a bay window seat provides the perfect space to work or unwind. Upstairs, the luxurious primary suite boasts vaulted ceilings, hardwood floors, dual walk-in closets, rooftop access with a hot tub, and a spa-like bath with heated tile flooring, a freestanding tub, a dual Dekton vanity, and a tiled walk-in shower. A second suite offers vaulted ceilings, a skylight, a private balcony, and an en-suite bath. Two additional bedrooms share a beautifully positioned full bath. The finished basement features a ¾ bathroom, a bedroom, and ample storage. The climate-controlled studio, accessible through the garage, provides ideal flex space for fitness or creative work. Outdoor living shines with a maintenance-free wraparound Trex deck. Located one block from the park, minutes to DTC and Cherry Creek State Park, and in the top-rated Cherry Creek School District. Now offered at $50K less—don’t miss this incredible opportunity! See our Virtual Tour for detailed information. www.tourfactory.com/3218401
Contact an agent
Home facts
- Year built:1977
- Listing ID #:9236887
Rooms and interior
- Bedrooms:5
- Total bathrooms:5
- Full bathrooms:2
- Half bathrooms:1
- Living area:5,369 sq. ft.
Heating and cooling
- Cooling:Central Air
- Heating:Forced Air
Structure and exterior
- Roof:Composition
- Year built:1977
- Building area:5,369 sq. ft.
- Lot area:0.74 Acres
Schools
- High school:Cherry Creek
- Middle school:Campus
- Elementary school:Belleview
Utilities
- Water:Public
- Sewer:Public Sewer
Finances and disclosures
- Price:$2,325,000
- Price per sq. ft.:$433.04
- Tax amount:$10,908 (2024)
New listings near 5240 S Beeler Court
- New
 $1,500,000Active4 beds 3 baths2,790 sq. ft.
$1,500,000Active4 beds 3 baths2,790 sq. ft.11 Sunset Lane, Greenwood Village, CO 80121
MLS# 9734337Listed by: COMPASS - DENVER - New
 $375,000Active2 beds 1 baths956 sq. ft.
$375,000Active2 beds 1 baths956 sq. ft.6001 S Yosemite Street #D103, Greenwood Village, CO 80111
MLS# 9259303Listed by: THE GROUP INC - CENTERRA - New
 $327,000Active1 beds 1 baths865 sq. ft.
$327,000Active1 beds 1 baths865 sq. ft.5401 S Park Terrace Avenue #303A, Greenwood Village, CO 80111
MLS# 9534371Listed by: REACH REALTY, LLC - New
 $375,000Active2 beds 2 baths1,264 sq. ft.
$375,000Active2 beds 2 baths1,264 sq. ft.5677 S Park Place #A202, Englewood, CO 80111
MLS# 7404384Listed by: WEST AND MAIN HOMES INC - New
 $849,990Active2 beds 2 baths1,286 sq. ft.
$849,990Active2 beds 2 baths1,286 sq. ft.7600 Landmark Way #1411, Greenwood Village, CO 80111
MLS# 5166729Listed by: COMPASS - DENVER  $324,900Pending1 beds 1 baths907 sq. ft.
$324,900Pending1 beds 1 baths907 sq. ft.6001 S Yosemite Street #E202, Greenwood Village, CO 80111
MLS# 3333498Listed by: RE/MAX PROFESSIONALS $2,150,000Pending6 beds 4 baths4,104 sq. ft.
$2,150,000Pending6 beds 4 baths4,104 sq. ft.5735 Big Canon Drive, Greenwood Village, CO 80111
MLS# 9036232Listed by: RE/MAX LEADERS $2,800,000Active2.42 Acres
$2,800,000Active2.42 Acres2600 E Willamette Lane, Greenwood Village, CO 80121
MLS# 5262787Listed by: LIV SOTHEBY'S INTERNATIONAL REALTY $998,000Active2 beds 2 baths1,350 sq. ft.
$998,000Active2 beds 2 baths1,350 sq. ft.5455 Landmark Place #509, Greenwood Village, CO 80111
MLS# 1963181Listed by: SLIFER SMITH AND FRAMPTON REAL ESTATE $2,800,000Active3 beds 4 baths5,839 sq. ft.
$2,800,000Active3 beds 4 baths5,839 sq. ft.2600 E Willamette Lane, Greenwood Village, CO 80121
MLS# 5900038Listed by: LIV SOTHEBY'S INTERNATIONAL REALTY
