5360 S Kearney Street, Greenwood Village, CO 80111
Local realty services provided by:Better Homes and Gardens Real Estate Kenney & Company
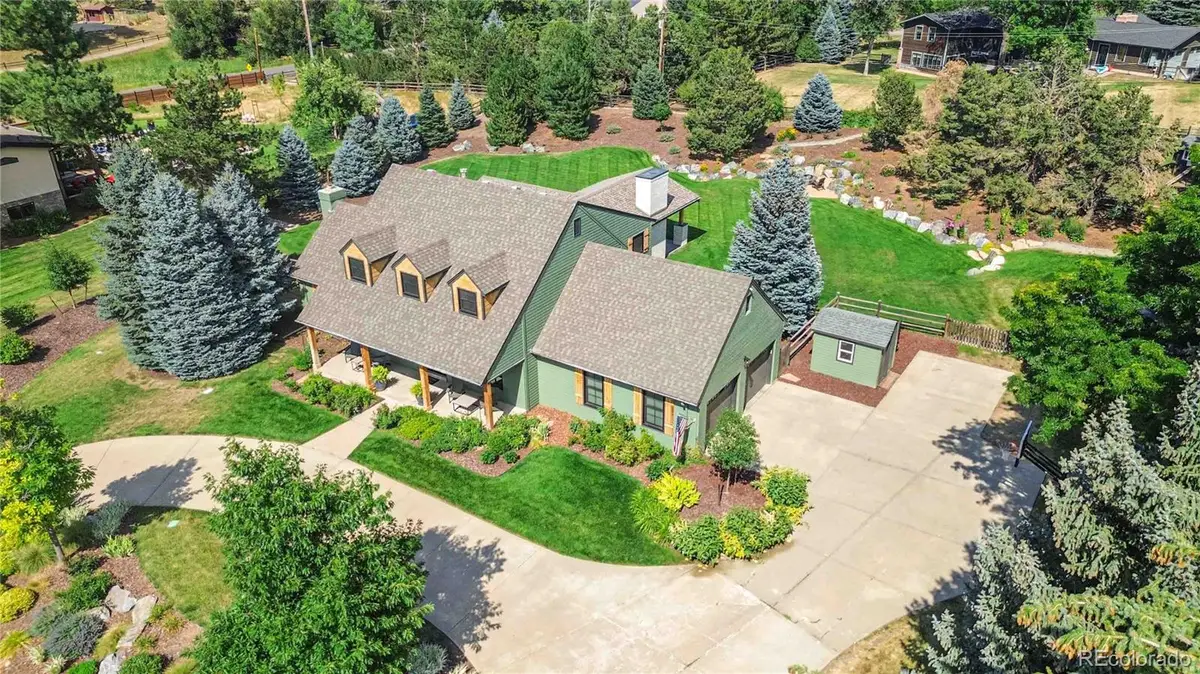
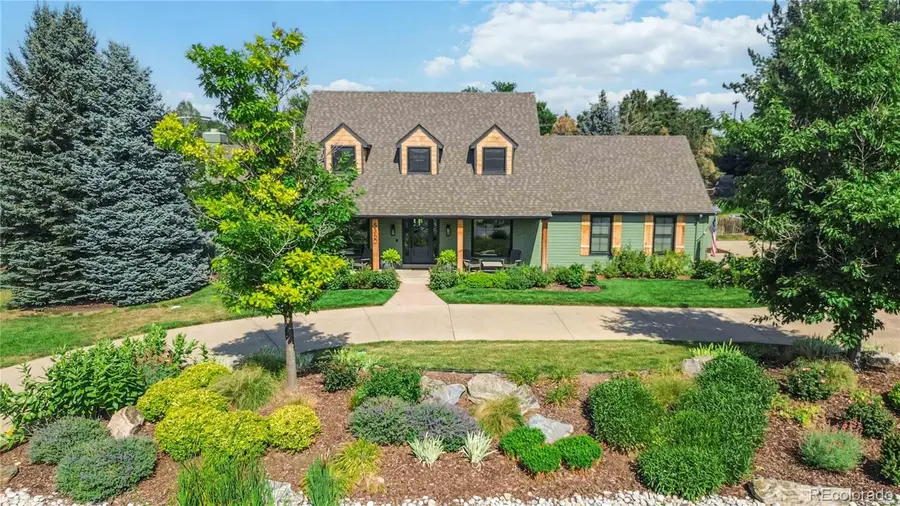
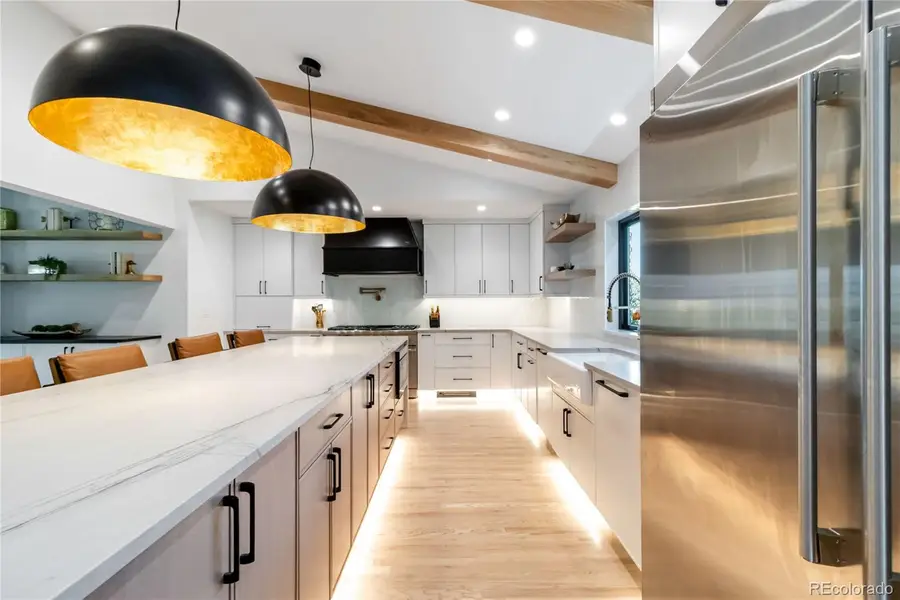
5360 S Kearney Street,Greenwood Village, CO 80111
$2,495,000
- 5 Beds
- 4 Baths
- 4,008 sq. ft.
- Single family
- Pending
Listed by:amy rittenberg303-587-8877
Office:licht realty company
MLS#:9091447
Source:ML
Price summary
- Price:$2,495,000
- Price per sq. ft.:$622.5
About this home
Welcome to this newly redesigned and remodeled home nestled on a quiet block with other multi-million dollar homes in a location that can't be beat. This open and inviting design blends indoor and outdoor living seamlessly with lush landscaping and space for all. Expanded Gourmet kitchen with incredible island including waterfall countertop, new cabinets, high end appliances including 60" Electrolux, Thermador 6 burner stove, pot filler, built in microwave, and new lighting. Comfortable eat in space adjacent to kitchen includes bar area with beverage fridge and ice maker, granite counters, and new cabinets- providing plenty of room to gather and entertain. Step through the Nano style doors into your Colorado oasis with newly added outdoor kitchen and living space including built in natural gas 36” Performance Grilling System, Gozney Dome pizza oven, Big Green Egg Smoker, mini fridge, outdoor sink, bar top with pendant lighting, leathered granite countertop, natural gas fireplace, 6 built-in Bromic electric patio heaters and more. Walk over to the custom chicken coop (available for adoption), in ground trampoline, fire pit, large grassy area, all surrounded by lush and private landscaping. Electric fence and sprinklers front and back. Fresh paint throughout the entire interior and exterior. Newer main level hardwood floors, cedar shelving and beams, vaulted ceilings, gas fireplace, metal railing and handrails, All New Anderson Windows throughout the home. Wonderful neighborhood with award winning Cherry Creek schools, easy access to the highway, DTC, Cherry Creek and Downtown. Close to Restaurants, Shopping, Retail, and more. See Supplements for full list of updates and features. Enjoy all Colorado has to offer with this fantastic home.
Contact an agent
Home facts
- Year built:1971
- Listing Id #:9091447
Rooms and interior
- Bedrooms:5
- Total bathrooms:4
- Full bathrooms:1
- Half bathrooms:1
- Living area:4,008 sq. ft.
Heating and cooling
- Cooling:Central Air
- Heating:Forced Air, Natural Gas
Structure and exterior
- Roof:Composition
- Year built:1971
- Building area:4,008 sq. ft.
- Lot area:0.89 Acres
Schools
- High school:Cherry Creek
- Middle school:West
- Elementary school:Greenwood
Utilities
- Sewer:Public Sewer
Finances and disclosures
- Price:$2,495,000
- Price per sq. ft.:$622.5
- Tax amount:$12,489 (2024)
New listings near 5360 S Kearney Street
- New
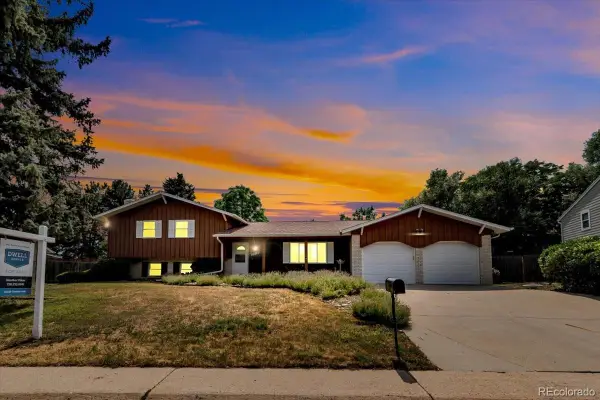 $750,000Active4 beds 3 baths2,117 sq. ft.
$750,000Active4 beds 3 baths2,117 sq. ft.9510 E Grand Avenue, Greenwood Village, CO 80111
MLS# 5886456Listed by: DWELL DENVER REAL ESTATE - New
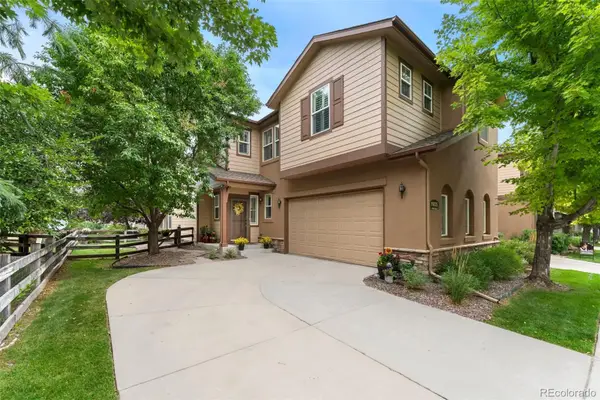 $695,000Active3 beds 3 baths2,903 sq. ft.
$695,000Active3 beds 3 baths2,903 sq. ft.11835 E Fair Avenue, Greenwood Village, CO 80111
MLS# 1765273Listed by: RE/MAX OF CHERRY CREEK - New
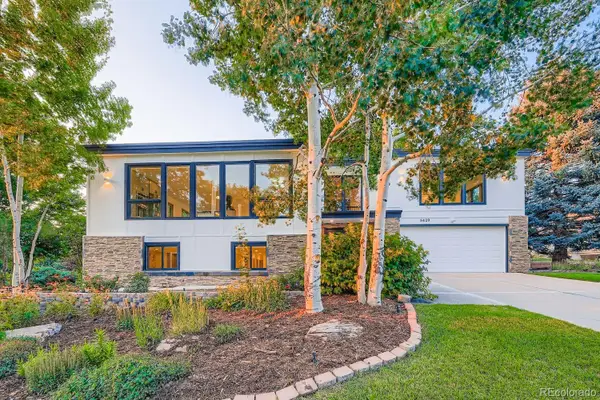 $1,880,000Active4 beds 4 baths3,494 sq. ft.
$1,880,000Active4 beds 4 baths3,494 sq. ft.5420 S Berry Lane, Greenwood Village, CO 80111
MLS# 4747695Listed by: BROKERS GUILD HOMES - New
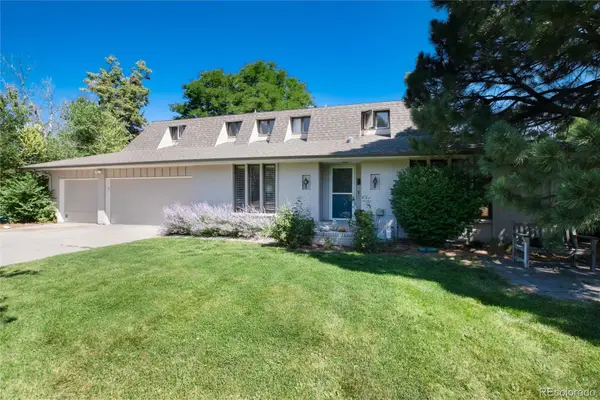 $1,875,000Active3 beds 3 baths5,104 sq. ft.
$1,875,000Active3 beds 3 baths5,104 sq. ft.925 E Sunset Court, Greenwood Village, CO 80121
MLS# 3254844Listed by: MADISON & COMPANY PROPERTIES - New
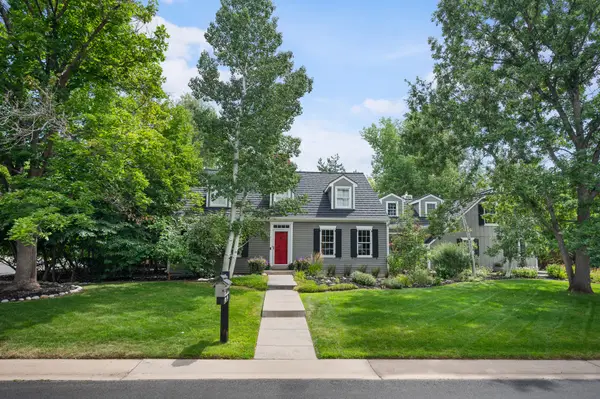 $1,900,000Active4 beds 4 baths5,160 sq. ft.
$1,900,000Active4 beds 4 baths5,160 sq. ft.5890 Oak Creek Lane, Greenwood Village, CO 80121
MLS# 4158437Listed by: LIV SOTHEBY'S INTERNATIONAL REALTY - New
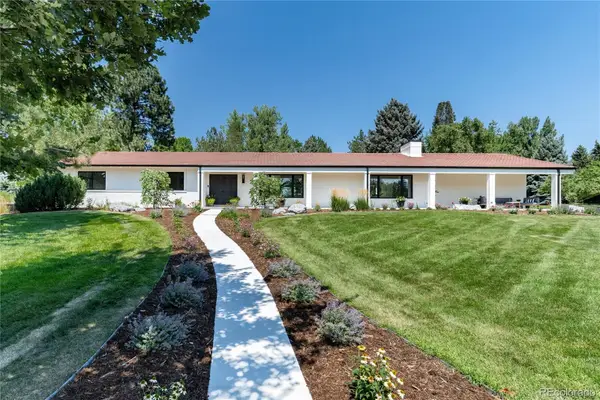 $2,695,000Active4 beds 4 baths3,374 sq. ft.
$2,695,000Active4 beds 4 baths3,374 sq. ft.1555 Crestridge Drive, Greenwood Village, CO 80121
MLS# 8872319Listed by: KENTWOOD REAL ESTATE CHERRY CREEK - New
 $975,000Active5 beds 4 baths3,541 sq. ft.
$975,000Active5 beds 4 baths3,541 sq. ft.4991 S Elmira Street, Greenwood Village, CO 80111
MLS# 9281093Listed by: CITYSCAPE PROPERTIES LLC - New
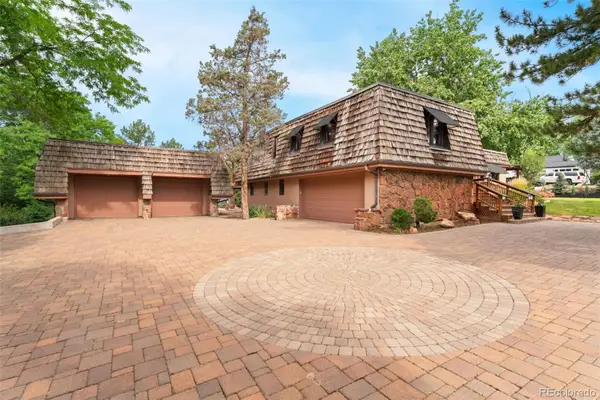 $1,900,000Active5 beds 3 baths3,816 sq. ft.
$1,900,000Active5 beds 3 baths3,816 sq. ft.5765 S Monaco Street, Greenwood Village, CO 80111
MLS# 6772841Listed by: KELLER WILLIAMS PREFERRED REALTY  $2,095,000Active5 beds 4 baths4,524 sq. ft.
$2,095,000Active5 beds 4 baths4,524 sq. ft.5441 S Clinton Court, Greenwood Village, CO 80111
MLS# 4526312Listed by: PROFESSIONAL REALTY GROUP $2,850,000Active6 beds 5 baths7,122 sq. ft.
$2,850,000Active6 beds 5 baths7,122 sq. ft.5671 S Elm Street, Greenwood Village, CO 80121
MLS# 3255222Listed by: CORCORAN PERRY & CO.
