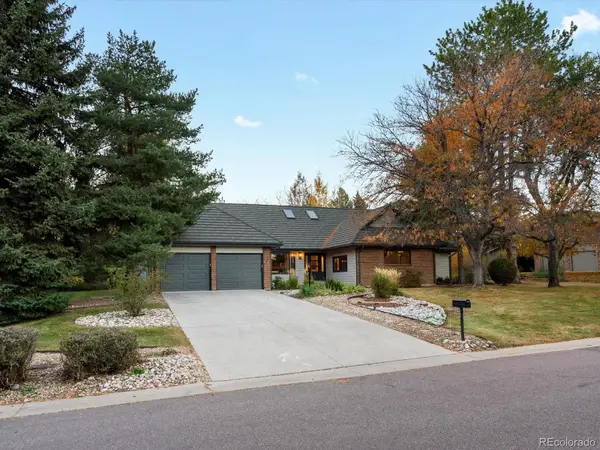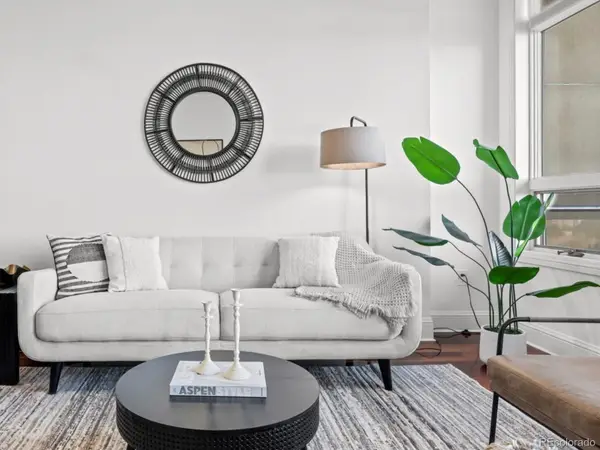6001 S Yosemite Street #B203, Greenwood Village, CO 80111
Local realty services provided by:Better Homes and Gardens Real Estate Kenney & Company
6001 S Yosemite Street #B203,Greenwood Village, CO 80111
$319,900
- 1 Beds
- 1 Baths
- 907 sq. ft.
- Condominium
- Active
Listed by: ella kaydanovELLABROKER@YAHOO.COM,720-434-3184
Office: brokers guild homes
MLS#:7172549
Source:ML
Price summary
- Price:$319,900
- Price per sq. ft.:$352.7
- Monthly HOA dues:$286
About this home
* HARD TO FIND & RARELY OFFERED FOR SALE MOST POPULAR & UNIQUE 1BR, 1BA FLOOR PLAN IN THE HERMITAGE CONDOS * CUTE AS A BUTTON WITH 1-CAR ATTACHED GARAGE * IF DESIRED - CAN BE PURCHASED FULLY FURNISHED & EQUIPPED * THIS PROPERTY PRESENTS A WONDERFUL OPPORTUNITY FOR AN INVESTOR IN FURNISHED/UNFURNISHED RENTAL BUSINESS, OR AN OPPORTUNITY FOR SOMEONE TO MOVE IN NICE AFFORDABLE HOME THAT NEEDS ABSOLUTELY NOTHING - JUST BRING YOUR PERSONAL BELONGINGS * THE UNBEATABLE LOCATION IN THE REAL HEART OF GREENWOOD VILLAGE DTC BUSINESS DISTRICT (INTERSECTION OF I-25 & ORCHARD RD.) MAKES THIS HOME A RARE FIND * ROOMY, OPEN & UNIQUE 2ND LEVEL FLOOR PLAN WITH VAULTED CEILINGS & NO ONE LIVING ABOVE * UNIQUE DIRECT CONNECTION TO 1-CAR ATTACHED GARAGE BY PRIVATE STAIRCASE INSIDE OF THE CONDO * THE NATURAL LIGHT COMING THROUGH TONS OF WINDOWS MAKES THIS HOME LIGHT, BRIGHT & CHEERFUL * GAS FIREPLACE FOR LONG & COZY WINTER EVENINGS * CENTRAL AIR CONDITIONER FOR HOT SUMMER DAYS * PRIMARY BEDROOM IS ATTACHED TO LARGE PRIMARY BATHROOM WITH SEPARATE SHOWER, OVAL TUB, SINK VANITY & WET ROOM * HUGE WALK-IN CLOSET * PLENTY OF ADDITIONAL STORAGE THROUGHOUT, PLUS ADDITIONAL STORAGE ROOM IN THE GARAGE * IN-UNIT LAUNDRY ROOM EQUIPPED BY FULL SIZE WASHER & DRYER * NICE UPDATED KITCHEN WITH ALL APPLIANCES * LARGE BALCONY HAS ENOUGH ROOM FOR OUTDOOR FURNITURE * WALK TO EVERYTHING THE DTC HAS TO OFFER (RESTAURANTS, OFFICE BUILDINGS, PARKS, TRAILS & GREENWOOD VILLAGE ATHLETIC CLUB) * 2 BLOCKS WALKING DISTANCE TO ARAPAHOE LIGHT RAIL & BUS STATION * 1 MINUTE DRIVE TO I-25 WHILE BEING ABSOLUTELY QUIET & SECLUDED * CLUB HOUSE HAS SMALL COMMUNITY POOL, HOT TUB & EXERCISE ROOM & CAN BE RENTED FOR PRIVATE EVENTS * BEST PERFORMING CHERRY CREEK SCHOOLS * AS A GREENWOOD VILLAGE RESIDENT YOU WILL GET $500 REIMBURSEMENT EVERY YEAR FOR GREENWOOD VILLAGE ATHLETIC CLUB, PLUS ACCESS TO ANNUAL VILLAGE CARNIVAL & LOTS OF OTHER COMMUNITY EVENTS THROUGHOUT THE YEAR * A VERY NICE HOME FOR COMFORTABLE LIVING * DON'T MISS IT *
Contact an agent
Home facts
- Year built:1989
- Listing ID #:7172549
Rooms and interior
- Bedrooms:1
- Total bathrooms:1
- Full bathrooms:1
- Living area:907 sq. ft.
Heating and cooling
- Cooling:Central Air
- Heating:Forced Air, Natural Gas
Structure and exterior
- Roof:Composition
- Year built:1989
- Building area:907 sq. ft.
Schools
- High school:Cherry Creek
- Middle school:Campus
- Elementary school:Belleview
Utilities
- Water:Public
- Sewer:Public Sewer
Finances and disclosures
- Price:$319,900
- Price per sq. ft.:$352.7
- Tax amount:$1,837 (2024)
New listings near 6001 S Yosemite Street #B203
- New
 $1,500,000Active4 beds 3 baths2,790 sq. ft.
$1,500,000Active4 beds 3 baths2,790 sq. ft.11 Sunset Lane, Greenwood Village, CO 80121
MLS# 9734337Listed by: COMPASS - DENVER - New
 $375,000Active2 beds 1 baths956 sq. ft.
$375,000Active2 beds 1 baths956 sq. ft.6001 S Yosemite Street #D103, Greenwood Village, CO 80111
MLS# 9259303Listed by: THE GROUP INC - CENTERRA - New
 $327,000Active1 beds 1 baths865 sq. ft.
$327,000Active1 beds 1 baths865 sq. ft.5401 S Park Terrace Avenue #303A, Greenwood Village, CO 80111
MLS# 9534371Listed by: REACH REALTY, LLC - New
 $375,000Active2 beds 2 baths1,264 sq. ft.
$375,000Active2 beds 2 baths1,264 sq. ft.5677 S Park Place #A202, Englewood, CO 80111
MLS# 7404384Listed by: WEST AND MAIN HOMES INC - New
 $849,990Active2 beds 2 baths1,286 sq. ft.
$849,990Active2 beds 2 baths1,286 sq. ft.7600 Landmark Way #1411, Greenwood Village, CO 80111
MLS# 5166729Listed by: COMPASS - DENVER  $324,900Pending1 beds 1 baths907 sq. ft.
$324,900Pending1 beds 1 baths907 sq. ft.6001 S Yosemite Street #E202, Greenwood Village, CO 80111
MLS# 3333498Listed by: RE/MAX PROFESSIONALS $2,150,000Pending6 beds 4 baths4,104 sq. ft.
$2,150,000Pending6 beds 4 baths4,104 sq. ft.5735 Big Canon Drive, Greenwood Village, CO 80111
MLS# 9036232Listed by: RE/MAX LEADERS $2,800,000Active2.42 Acres
$2,800,000Active2.42 Acres2600 E Willamette Lane, Greenwood Village, CO 80121
MLS# 5262787Listed by: LIV SOTHEBY'S INTERNATIONAL REALTY $998,000Active2 beds 2 baths1,350 sq. ft.
$998,000Active2 beds 2 baths1,350 sq. ft.5455 Landmark Place #509, Greenwood Village, CO 80111
MLS# 1963181Listed by: SLIFER SMITH AND FRAMPTON REAL ESTATE $2,800,000Active3 beds 4 baths5,839 sq. ft.
$2,800,000Active3 beds 4 baths5,839 sq. ft.2600 E Willamette Lane, Greenwood Village, CO 80121
MLS# 5900038Listed by: LIV SOTHEBY'S INTERNATIONAL REALTY
