471 Enterprise Street #C, Hayden, CO 81639
Local realty services provided by:Better Homes and Gardens Real Estate Kenney & Company
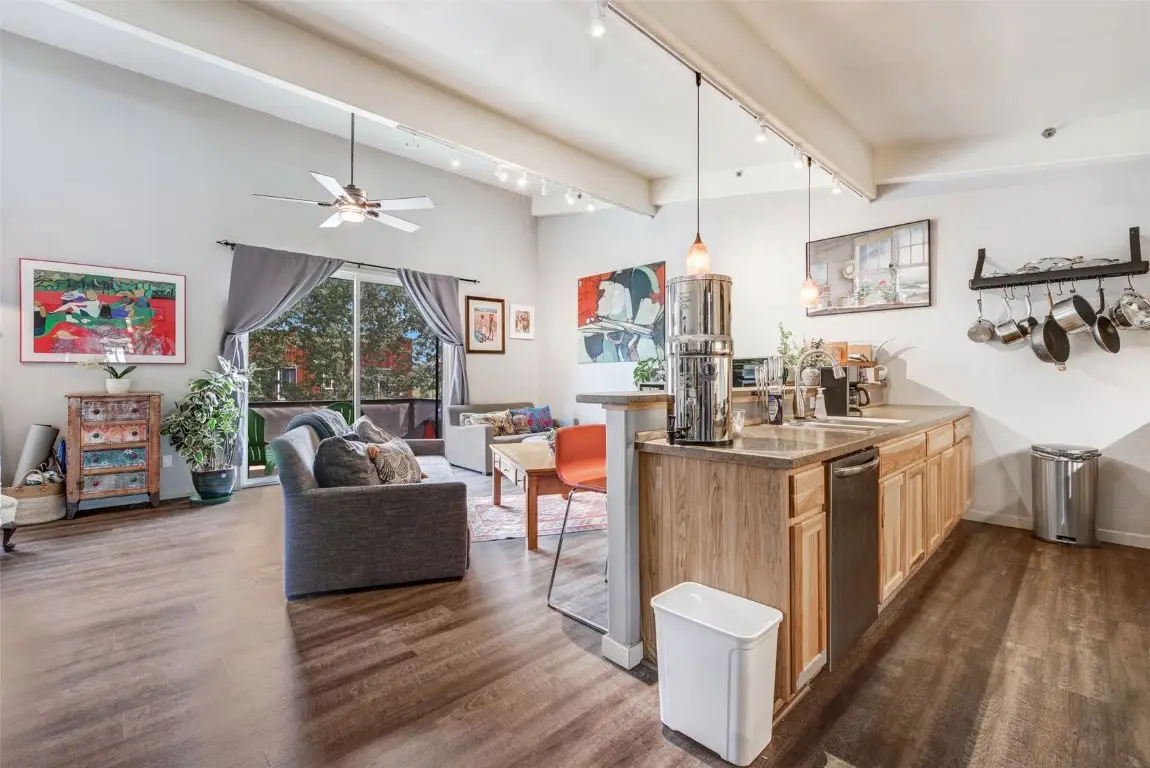
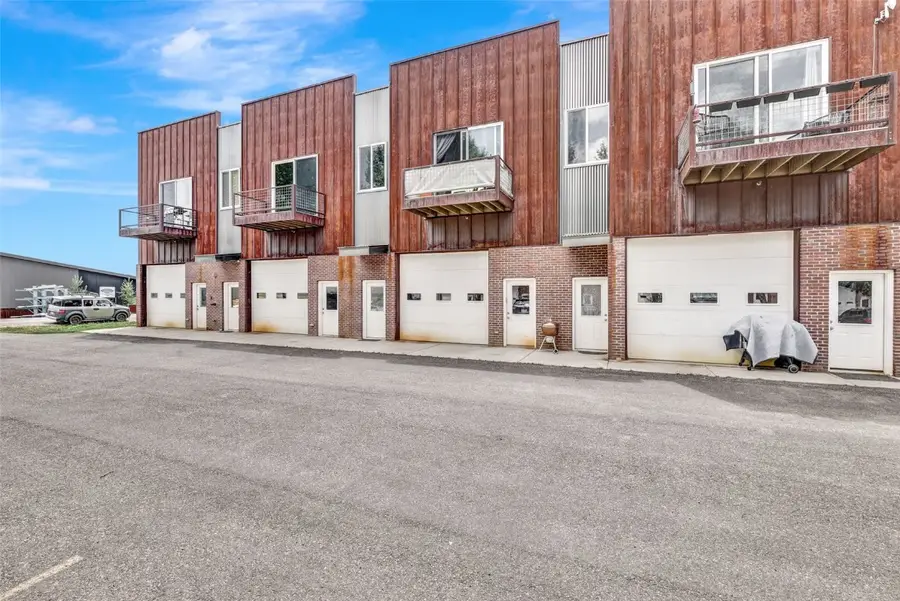
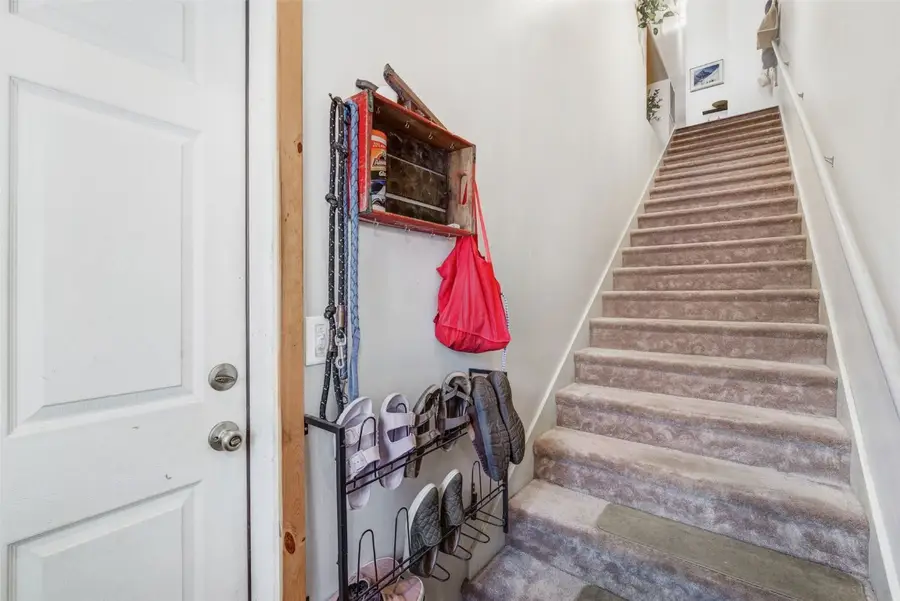
471 Enterprise Street #C,Hayden, CO 81639
$488,000
- 2 Beds
- 3 Baths
- 2,304 sq. ft.
- Condominium
- Active
Listed by:ashley walcher
Office:the group real estate, llc.
MLS#:S1059486
Source:CO_SAR
Price summary
- Price:$488,000
- Price per sq. ft.:$211.81
- Monthly HOA dues:$333.33
About this home
SELLER OFFERING $20K CREDIT FOR RATE BUY DOWN! (This will keep your monthly payment very low - see last photo in the slide for an example.) Discover the perfect blend of residential comfort and functional workspace in this exceptional live/work townhouse located in the Valley View Business Park of Hayden. This 2-bedroom, 2.5-bathroom unit offers a total of 2,304 sq ft. The upper level features 1,152 sq ft of well-designed living space, complete with updated kitchen appliances, in-unit laundry, newer flooring, and air conditioning in both bedrooms! Natural light fills the open-concept living area, creating a bright and inviting atmosphere. Downstairs, you'll find a 1,152 sq ft garage with loft that functions as both a 2+car garage and a flexible workshop or storage space, with a half bath conveniently located on the ground floor. Garage door is 11' wide and 10' tall. The garage has 13'8' ceilings in the front and 10'8" ceilings in the back. Ideal setup for remote work or running a business from home. This is your chance to live and work in one smart, functional space in the heart of Hayden.
Contact an agent
Home facts
- Year built:2007
- Listing Id #:S1059486
- Added:66 day(s) ago
- Updated:August 07, 2025 at 09:39 PM
Rooms and interior
- Bedrooms:2
- Total bathrooms:3
- Full bathrooms:2
- Half bathrooms:1
- Living area:2,304 sq. ft.
Heating and cooling
- Cooling:1 Unit
- Heating:Forced Air, Wall Furnace
Structure and exterior
- Roof:Shingle
- Year built:2007
- Building area:2,304 sq. ft.
- Lot area:0.03 Acres
Schools
- High school:Hayden
- Middle school:Hayden
- Elementary school:Hayden
Utilities
- Water:Public
- Sewer:Connected, Sewer Connected
Finances and disclosures
- Price:$488,000
- Price per sq. ft.:$211.81
- Tax amount:$3,567 (2024)
New listings near 471 Enterprise Street #C
- New
 $2,900,000Active360 Acres
$2,900,000Active360 Acres00000 County Road 69a, Hayden, CO 81639
MLS# S1062047Listed by: RANCH AND RESORT REALTY - New
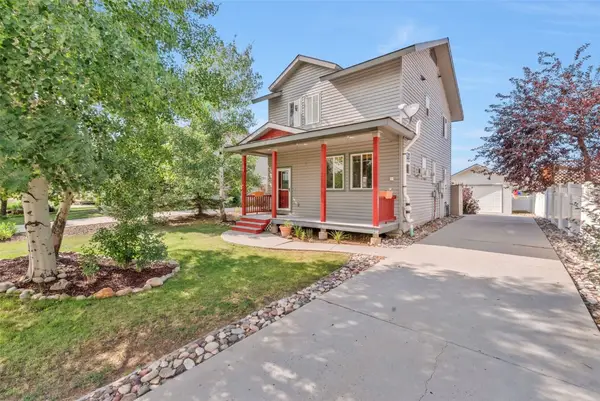 $555,000Active3 beds 2 baths1,332 sq. ft.
$555,000Active3 beds 2 baths1,332 sq. ft.104 Shady Lane, Hayden, CO 81639
MLS# S1061842Listed by: THE GROUP REAL ESTATE, LLC - New
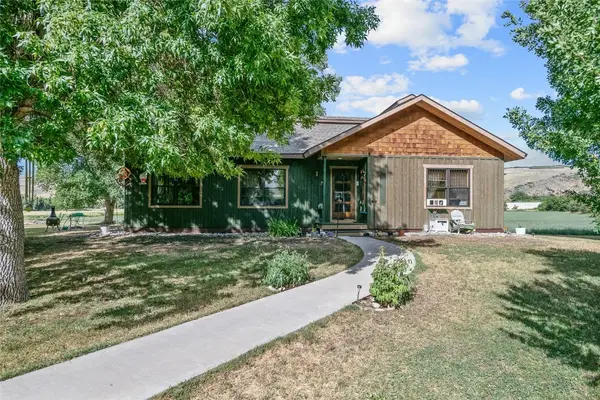 $1,010,000Active3 beds 2 baths1,416 sq. ft.
$1,010,000Active3 beds 2 baths1,416 sq. ft.14780 Highway 40, Hayden, CO 81639
MLS# S1061936Listed by: RE/MAX PARTNERS - New
 $625,000Active3 beds 2 baths1,488 sq. ft.
$625,000Active3 beds 2 baths1,488 sq. ft.981 Dry Creek South Road, Hayden, CO 81639
MLS# S1061875Listed by: THE GROUP REAL ESTATE, LLC  $649,000Active3 beds 2 baths1,610 sq. ft.
$649,000Active3 beds 2 baths1,610 sq. ft.352 Lake View Road, Hayden, CO 81639
MLS# S1061869Listed by: THE GROUP REAL ESTATE, LLC $1,500,000Active60 Acres
$1,500,000Active60 Acres40889 County Road 76a, Hayden, CO 81639
MLS# S1061866Listed by: HAYDEN OUTDOORS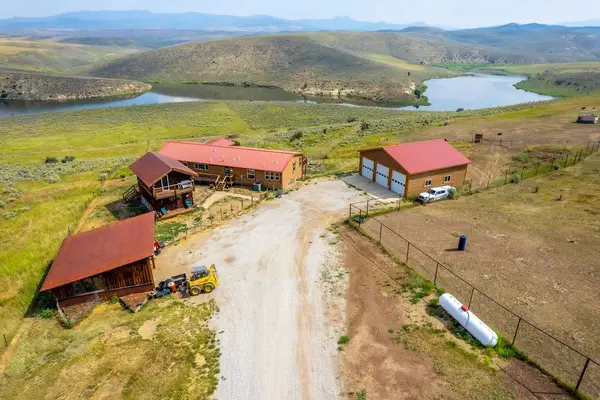 $1,200,000Active4 beds 3 baths4,272 sq. ft.
$1,200,000Active4 beds 3 baths4,272 sq. ft.46045 Rock Springs Lane, Hayden, CO 81639
MLS# S1061625Listed by: COUNTRY LIVING REALTY $389,000Active2 beds 2 baths1,188 sq. ft.
$389,000Active2 beds 2 baths1,188 sq. ft.409 S 3rd St #409, Hayden, CO 81639
MLS# S1061736Listed by: ROUTT COUNTY REALTY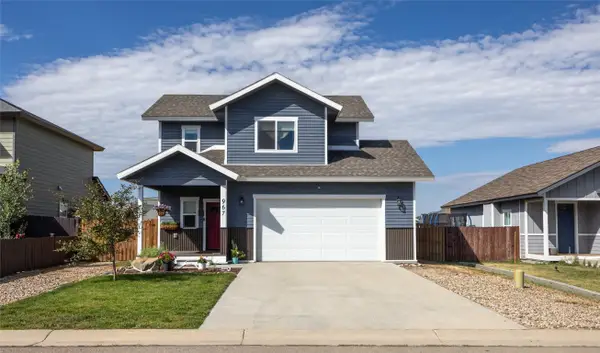 $710,000Active3 beds 3 baths1,619 sq. ft.
$710,000Active3 beds 3 baths1,619 sq. ft.967 Dry Creek South Road, Hayden, CO 81639
MLS# S1061663Listed by: THE GROUP REAL ESTATE, LLC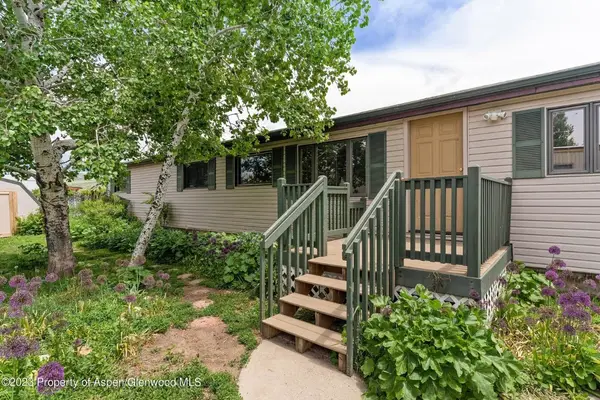 $139,900Active3 beds 2 baths1,130 sq. ft.
$139,900Active3 beds 2 baths1,130 sq. ft.1100 W Jefferson Avenue #15, Hayden, CO 81639
MLS# S1061366Listed by: COUNTRY LIVING REALTY

