11384 Oakland Drive, Henderson, CO 80640
Local realty services provided by:Better Homes and Gardens Real Estate Kenney & Company
11384 Oakland Drive,Henderson, CO 80640
$499,000
- 4 Beds
- 3 Baths
- 2,368 sq. ft.
- Single family
- Active
Listed by:eric robersoneric.roberson@compass.com,303-475-6477
Office:compass - denver
MLS#:5263428
Source:ML
Price summary
- Price:$499,000
- Price per sq. ft.:$210.73
- Monthly HOA dues:$33.33
About this home
Welcome to your next home in the heart of the established River Run neighborhood!
This is a rare opportunity to own a ranch-style brick home offering 4 bedrooms and 3 bathrooms — priced to reflect condition and being offered as-is.
Step inside to discover a bright, open floor plan with soaring vaulted ceilings that create a warm and inviting atmosphere — perfect for cozy weeknights or entertaining guests. The main level features three bedrooms and two full bathrooms, including a spacious primary suite with a private bath.
The partially finished basement adds even more potential, with one finished bedroom and bathroom already complete — leaving plenty of room for you to customize and add value.
Car enthusiasts, hobbyists, and DIYers will love the heated 3-car garage, equipped with its own electrical panel for added convenience and flexibility.
Located just 22 minutes from DIA, this home offers both comfort and accessibility — ideal for commuters and travelers alike.
Don’t miss your chance to own this River Run gem — opportunities like this don’t come around often!
Contact an agent
Home facts
- Year built:2000
- Listing ID #:5263428
Rooms and interior
- Bedrooms:4
- Total bathrooms:3
- Full bathrooms:2
- Living area:2,368 sq. ft.
Heating and cooling
- Cooling:Central Air
- Heating:Forced Air
Structure and exterior
- Roof:Composition
- Year built:2000
- Building area:2,368 sq. ft.
- Lot area:0.16 Acres
Schools
- High school:Prairie View
- Middle school:Prairie View
- Elementary school:Thimmig
Utilities
- Sewer:Public Sewer
Finances and disclosures
- Price:$499,000
- Price per sq. ft.:$210.73
- Tax amount:$4,079 (2024)
New listings near 11384 Oakland Drive
- New
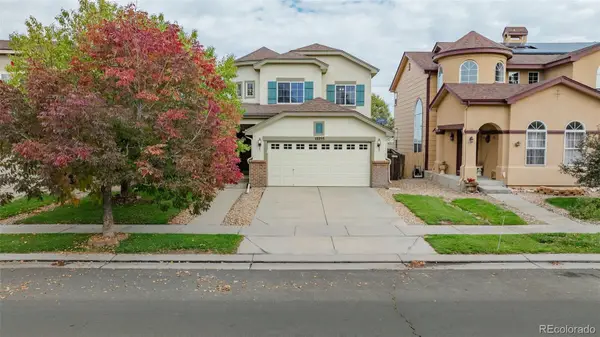 $550,000Active4 beds 4 baths2,259 sq. ft.
$550,000Active4 beds 4 baths2,259 sq. ft.10255 E 113th Avenue, Commerce City, CO 80640
MLS# 7396721Listed by: AMERICAN HOME AGENTS - New
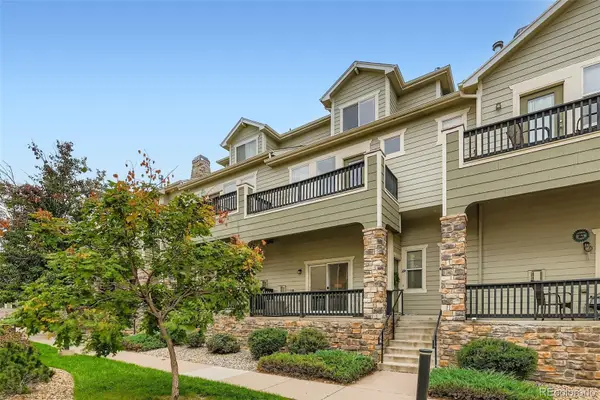 $335,000Active2 beds 3 baths1,816 sq. ft.
$335,000Active2 beds 3 baths1,816 sq. ft.11250 Florence Street #19D, Commerce City, CO 80640
MLS# 3224444Listed by: BERKSHIRE HATHAWAY HOMESERVICES COLORADO REAL ESTATE, LLC - BRIGHTON - New
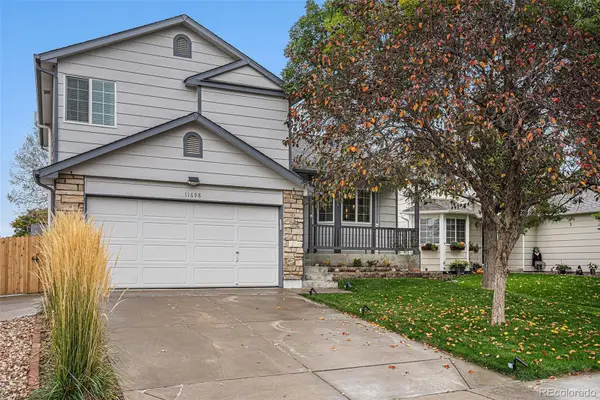 $554,900Active4 beds 3 baths1,914 sq. ft.
$554,900Active4 beds 3 baths1,914 sq. ft.11698 Oswego Street, Commerce City, CO 80640
MLS# 4971366Listed by: ORCHARD BROKERAGE LLC - New
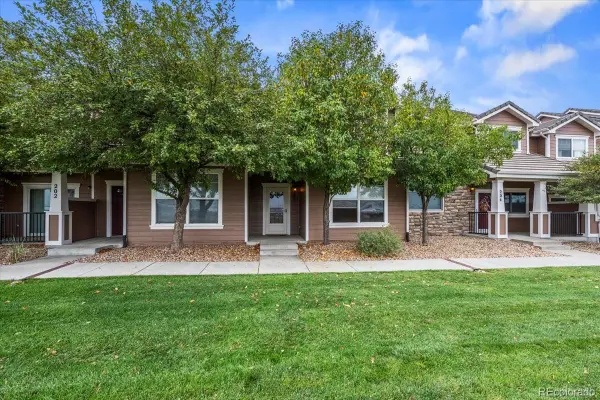 $370,000Active2 beds 3 baths1,494 sq. ft.
$370,000Active2 beds 3 baths1,494 sq. ft.10449 Paris Street #203, Commerce City, CO 80640
MLS# 6992114Listed by: THE AGENCY - DENVER - New
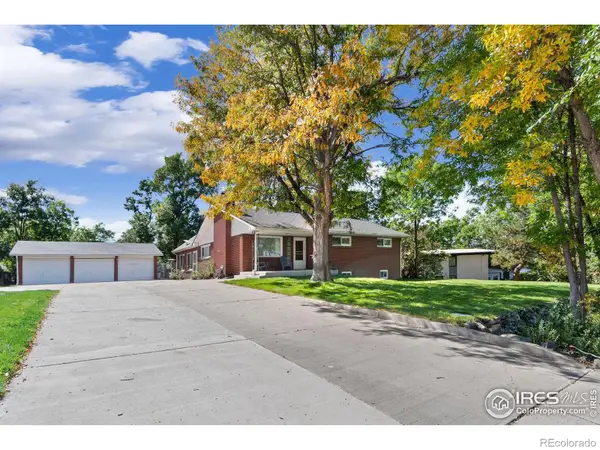 $599,000Active5 beds 2 baths2,726 sq. ft.
$599,000Active5 beds 2 baths2,726 sq. ft.8300 E 105th Avenue, Henderson, CO 80640
MLS# IR1045077Listed by: RE/MAX ALLIANCE-GREELEY  $355,000Pending3 beds 3 baths1,245 sq. ft.
$355,000Pending3 beds 3 baths1,245 sq. ft.11855 E 116th Avenue, Commerce City, CO 80640
MLS# 9134557Listed by: GOLLAS AND COMPANY INC $920,000Active4 beds 2 baths2,269 sq. ft.
$920,000Active4 beds 2 baths2,269 sq. ft.11750 E 120th Avenue, Henderson, CO 80640
MLS# 3174708Listed by: CASABLANCA REALTY HOMES, LLC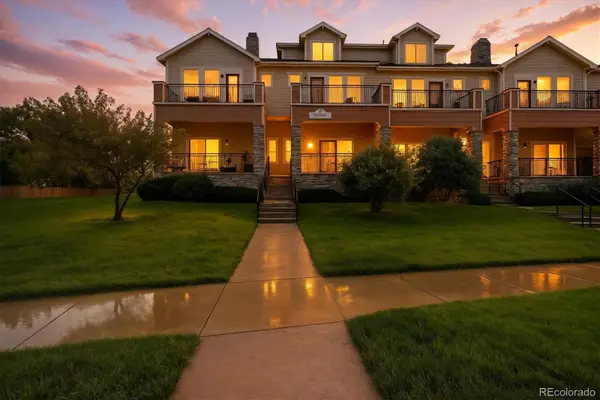 $334,600Active3 beds 3 baths1,816 sq. ft.
$334,600Active3 beds 3 baths1,816 sq. ft.11250 Florence Street #1B, Henderson, CO 80640
MLS# 4297957Listed by: RE/MAX MOMENTUM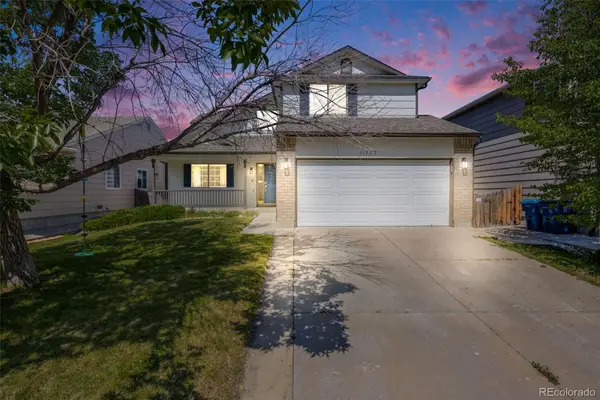 $525,000Active5 beds 4 baths2,317 sq. ft.
$525,000Active5 beds 4 baths2,317 sq. ft.11727 Oswego Street, Commerce City, CO 80640
MLS# 4426848Listed by: ED PRATHER REAL ESTATE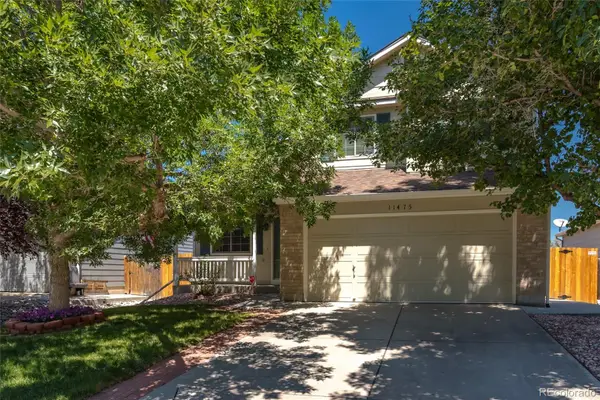 $515,000Active4 beds 3 baths2,054 sq. ft.
$515,000Active4 beds 3 baths2,054 sq. ft.11475 River Run Circle, Commerce City, CO 80640
MLS# 5521303Listed by: BERKSHIRE HATHAWAY HOMESERVICES COLORADO REAL ESTATE, LLC - BRIGHTON
