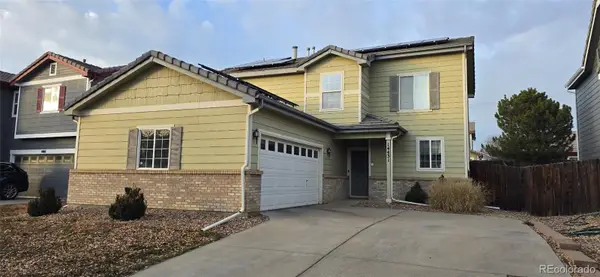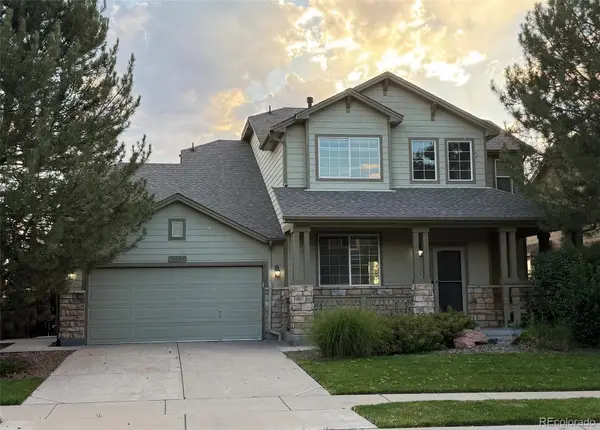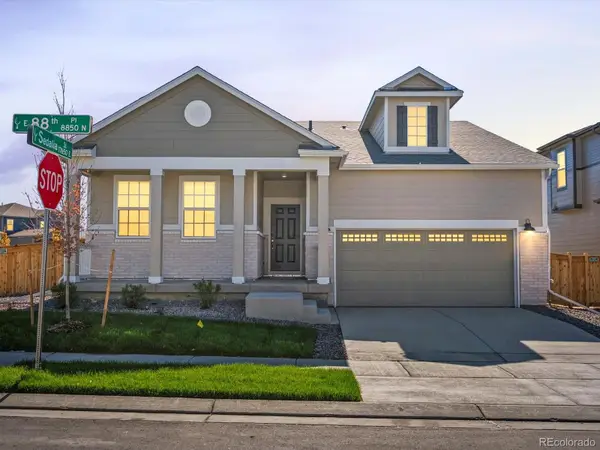11250 Florence Street #19D, Commerce City, CO 80640
Local realty services provided by:Better Homes and Gardens Real Estate Kenney & Company
Listed by: shannon westerShannon@WesterHomeTeam.com,720-254-0215
Office: berkshire hathaway homeservices colorado real estate, llc. - brighton
MLS#:3224444
Source:ML
Price summary
- Price:$335,000
- Price per sq. ft.:$184.47
- Monthly HOA dues:$397
About this home
Townhome-style condo in POOL COMMUNITY with quick highway access with NEW CARPET AND INTERIOR PAINT. Home features an open main level living room with cozy gas fireplace, flex space, kitchen and dining area with an abundance of light. Upstairs, the primary suite provides a peaceful retreat with a walk-in closet, 5-piece master bath, and a private balcony—ideal for unwinding on tranquil nights. A second bedroom and full bath complete the second level, along with a convenient laundry area equipped with a washer and dryer that stay with the home. 3rd Floor Loft is great for family room space, movie room or office. Lower level features a mudroom and access to 2-car attached garage. Make memories in the summer at the community pool and playground one block away. HOA includes Water/Sewer, Trash, Exterior Maintenance, Snow Removal, Lawn Care & Pool. Twenty minutes to DIA & downtown Denver. Listing agent is providing *1 Year HOME WARRANTY* for Buyer.
Contact an agent
Home facts
- Year built:2006
- Listing ID #:3224444
Rooms and interior
- Bedrooms:2
- Total bathrooms:3
- Full bathrooms:2
- Half bathrooms:1
- Living area:1,816 sq. ft.
Heating and cooling
- Cooling:Central Air
- Heating:Forced Air
Structure and exterior
- Roof:Composition
- Year built:2006
- Building area:1,816 sq. ft.
- Lot area:0.06 Acres
Schools
- High school:Riverdale Ridge
- Middle school:Prairie View
- Elementary school:Thimmig
Utilities
- Water:Public
- Sewer:Public Sewer
Finances and disclosures
- Price:$335,000
- Price per sq. ft.:$184.47
- Tax amount:$3,366 (2024)
New listings near 11250 Florence Street #19D
- Coming SoonOpen Sat, 1 to 3pm
 $499,000Coming Soon3 beds 3 baths
$499,000Coming Soon3 beds 3 baths14431 E 102nd Avenue, Commerce City, CO 80022
MLS# 2388936Listed by: KELLER WILLIAMS PREFERRED REALTY - Coming Soon
 $650,000Coming Soon5 beds 4 baths
$650,000Coming Soon5 beds 4 baths11089 Lima Street, Henderson, CO 80640
MLS# 6103234Listed by: COLDWELL BANKER REALTY 24 - New
 $274,500Active3 beds 1 baths748 sq. ft.
$274,500Active3 beds 1 baths748 sq. ft.6331 Quebec Street, Commerce City, CO 80022
MLS# 8376193Listed by: MARKET PLACE REALTY - New
 $539,355Active4 beds 3 baths2,408 sq. ft.
$539,355Active4 beds 3 baths2,408 sq. ft.9875 Ceylon Court, Commerce City, CO 80022
MLS# 5570103Listed by: D.R. HORTON REALTY, LLC - New
 $408,180Active3 beds 3 baths1,512 sq. ft.
$408,180Active3 beds 3 baths1,512 sq. ft.18812 E 99th Avenue, Commerce City, CO 80022
MLS# 9330923Listed by: D.R. HORTON REALTY, LLC - New
 $580,000Active4 beds 2 baths1,300 sq. ft.
$580,000Active4 beds 2 baths1,300 sq. ft.6813 Locust Street #6813/6815, Commerce City, CO 80022
MLS# 4473249Listed by: REMAX INMOTION - New
 $580,000Active4 beds 2 baths1,300 sq. ft.
$580,000Active4 beds 2 baths1,300 sq. ft.6813 Locust Street #6813/6815, Commerce City, CO 80022
MLS# 5529787Listed by: REMAX INMOTION - New
 $549,990Active3 beds 2 baths3,084 sq. ft.
$549,990Active3 beds 2 baths3,084 sq. ft.17590 E 88th Place, Commerce City, CO 80022
MLS# 3152762Listed by: KERRIE A. YOUNG (INDEPENDENT) - New
 $555,155Active4 beds 3 baths2,239 sq. ft.
$555,155Active4 beds 3 baths2,239 sq. ft.9453 Danube Street, Commerce City, CO 80022
MLS# 8461732Listed by: LANDMARK RESIDENTIAL BROKERAGE - New
 $525,000Active3 beds 2 baths1,902 sq. ft.
$525,000Active3 beds 2 baths1,902 sq. ft.9383 Biscay Street, Commerce City, CO 80022
MLS# 9034175Listed by: MB TEAM LASSEN
