11685 Salem Street, Henderson, CO 80640
Local realty services provided by:Better Homes and Gardens Real Estate Kenney & Company
11685 Salem Street,Henderson, CO 80640
$1,029,900
- 5 Beds
- 3 Baths
- 3,239 sq. ft.
- Single family
- Pending
Listed by: ramon vargasramon@realtor5280.net
Office: legacy 100 real estate partners llc.
MLS#:9032732
Source:ML
Price summary
- Price:$1,029,900
- Price per sq. ft.:$317.97
About this home
Discover the perfect blend of rural tranquility and urban convenience with this sprawling ranch property, set on 2.35 acres in a serene area with breathtaking mountain views. This well-maintained estate features 5 bedrooms and 3 bathrooms, with 3 bedrooms and 2 bathrooms on the main level, and 2 additional bedrooms and 1 full bathroom downstairs. Enjoy modern amenities, including a newer roof, patio, furnace, and AC, ensuring year-round comfort and reliability. The fully fenced property offers privacy and security, along with ample parking and a 3-car garage. Additional structures include a versatile 48x42 metal building and a 12x20 structure, providing space for various uses, such as a small business. The property also includes a new septic tank and leach field, all appliances, and a water softener system. Enjoy the peace of a quiet area while remaining close to major highways for convenient access to city amenities. Don’t miss the opportunity to own this unique ranch property with modern comforts, ample space, and stunning views.
Contact an agent
Home facts
- Year built:1995
- Listing ID #:9032732
Rooms and interior
- Bedrooms:5
- Total bathrooms:3
- Full bathrooms:3
- Living area:3,239 sq. ft.
Heating and cooling
- Cooling:Central Air
- Heating:Forced Air
Structure and exterior
- Roof:Composition
- Year built:1995
- Building area:3,239 sq. ft.
- Lot area:2.35 Acres
Schools
- High school:Prairie View
- Middle school:Prairie View
- Elementary school:Thimmig
Utilities
- Water:Well
- Sewer:Septic Tank
Finances and disclosures
- Price:$1,029,900
- Price per sq. ft.:$317.97
- Tax amount:$6,658 (2023)
New listings near 11685 Salem Street
- New
 $184,900Active5 beds 2 baths2,021 sq. ft.
$184,900Active5 beds 2 baths2,021 sq. ft.6500 E 88th Avenue, Henderson, CO 80640
MLS# 8328060Listed by: A REALTY INC. - New
 $600,000Active4 beds 3 baths2,324 sq. ft.
$600,000Active4 beds 3 baths2,324 sq. ft.8821 E 105th Lane, Commerce City, CO 80640
MLS# 8598763Listed by: RE/MAX NORTHWEST INC - New
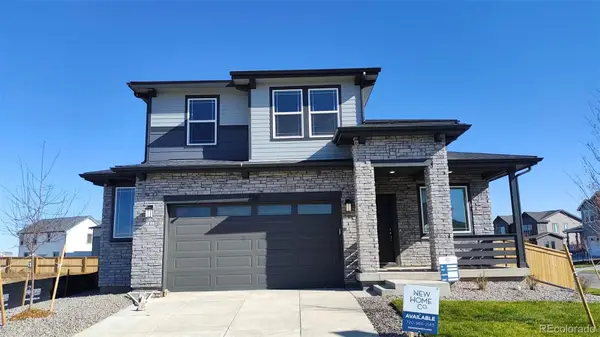 $557,490Active4 beds 3 baths3,030 sq. ft.
$557,490Active4 beds 3 baths3,030 sq. ft.394 Alpine Avenue, Brighton, CO 80601
MLS# 3221732Listed by: RE/MAX PROFESSIONALS - New
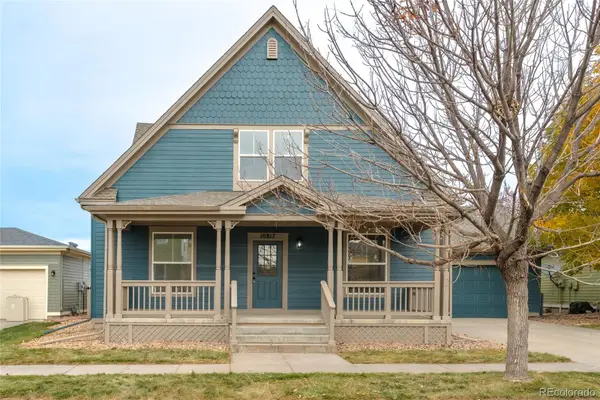 $539,000Active4 beds 3 baths2,511 sq. ft.
$539,000Active4 beds 3 baths2,511 sq. ft.10817 Beeler Street, Commerce City, CO 80640
MLS# 7865039Listed by: REAL BROKER, LLC DBA REAL 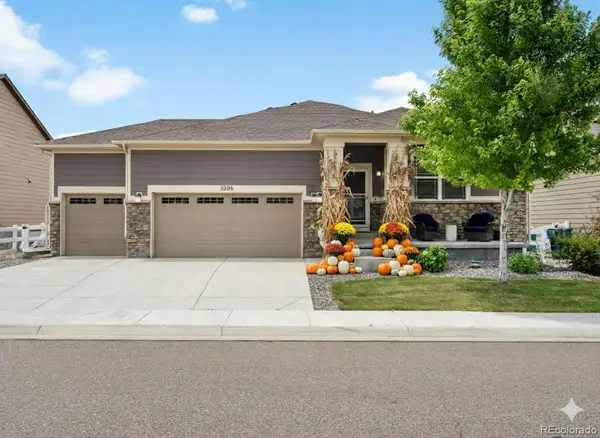 $525,000Pending3 beds 2 baths3,688 sq. ft.
$525,000Pending3 beds 2 baths3,688 sq. ft.5205 Periwinkle, Brighton, CO 80640
MLS# 9801960Listed by: LIVE.LAUGH.DENVER. REAL ESTATE GROUP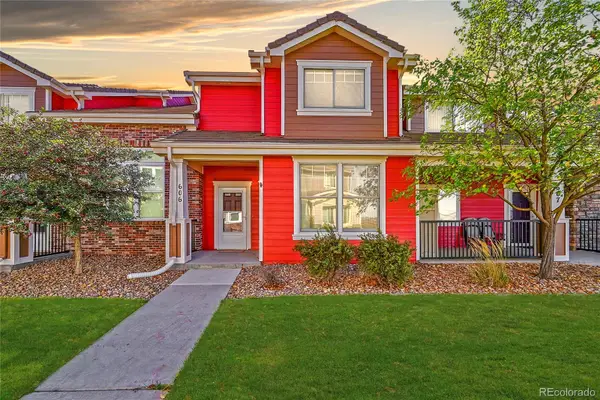 $365,000Active2 beds 3 baths1,494 sq. ft.
$365,000Active2 beds 3 baths1,494 sq. ft.10533 Paris Street #606, Commerce City, CO 80640
MLS# 7286986Listed by: EXP REALTY, LLC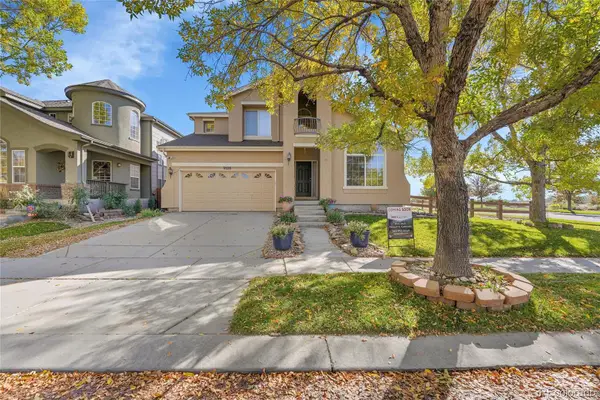 $599,999Active4 beds 4 baths3,407 sq. ft.
$599,999Active4 beds 4 baths3,407 sq. ft.9528 E 112th Place, Commerce City, CO 80640
MLS# 9847590Listed by: KELLER WILLIAMS DTC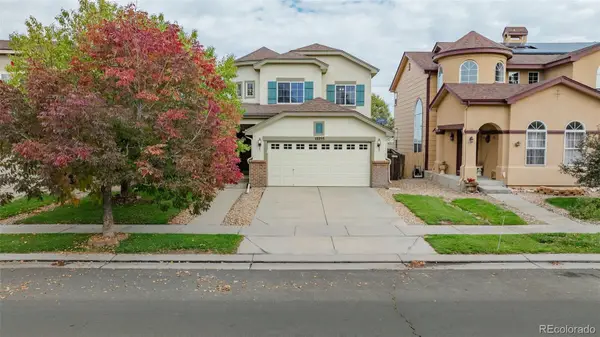 $550,000Active4 beds 4 baths2,259 sq. ft.
$550,000Active4 beds 4 baths2,259 sq. ft.10255 E 113th Avenue, Commerce City, CO 80640
MLS# 7396721Listed by: AMERICAN HOME AGENTS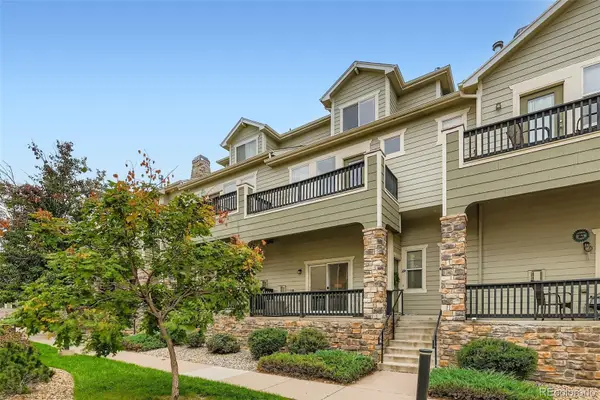 $335,000Pending2 beds 3 baths1,816 sq. ft.
$335,000Pending2 beds 3 baths1,816 sq. ft.11250 Florence Street #19D, Commerce City, CO 80640
MLS# 3224444Listed by: BERKSHIRE HATHAWAY HOMESERVICES COLORADO REAL ESTATE, LLC - BRIGHTON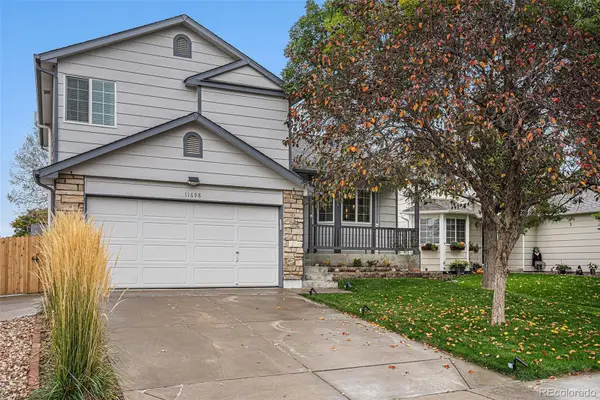 $554,900Active4 beds 3 baths1,914 sq. ft.
$554,900Active4 beds 3 baths1,914 sq. ft.11698 Oswego Street, Commerce City, CO 80640
MLS# 4971366Listed by: ORCHARD BROKERAGE LLC
