1000 Elmhurst Drive #B, Highlands Ranch, CO 80129
Local realty services provided by:Better Homes and Gardens Real Estate Kenney & Company
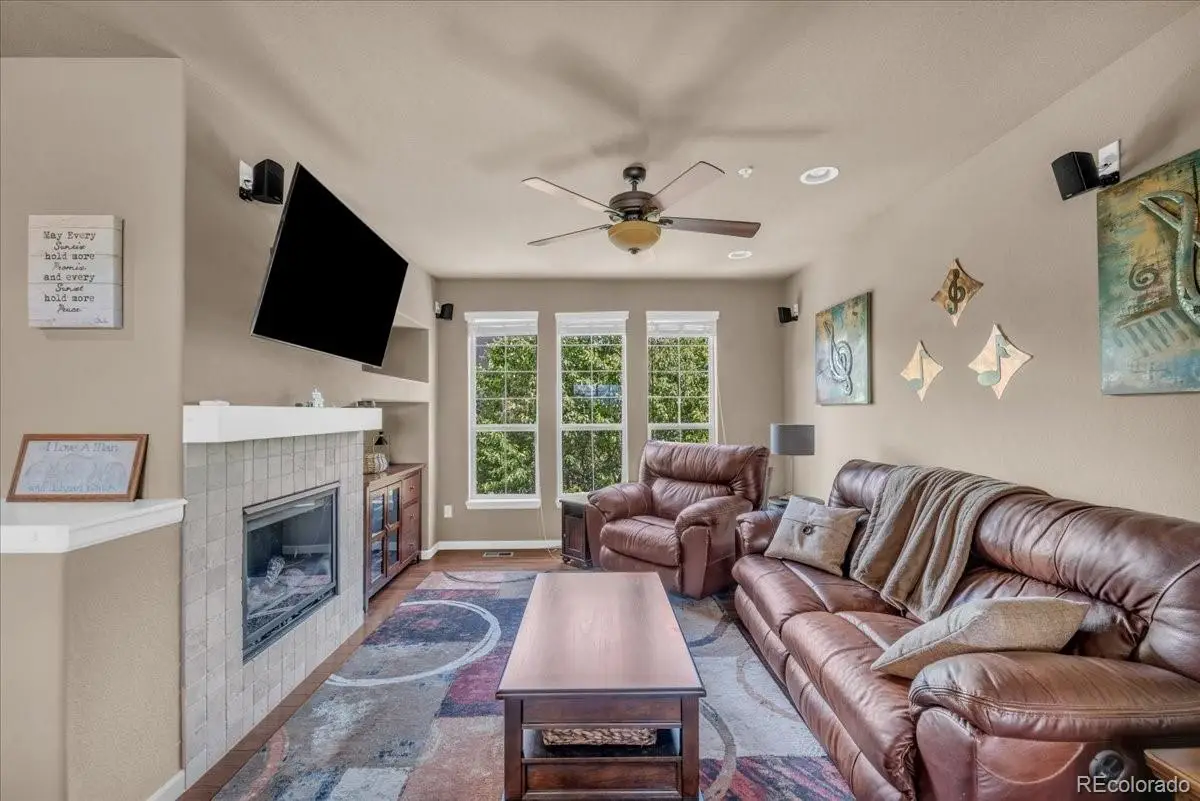
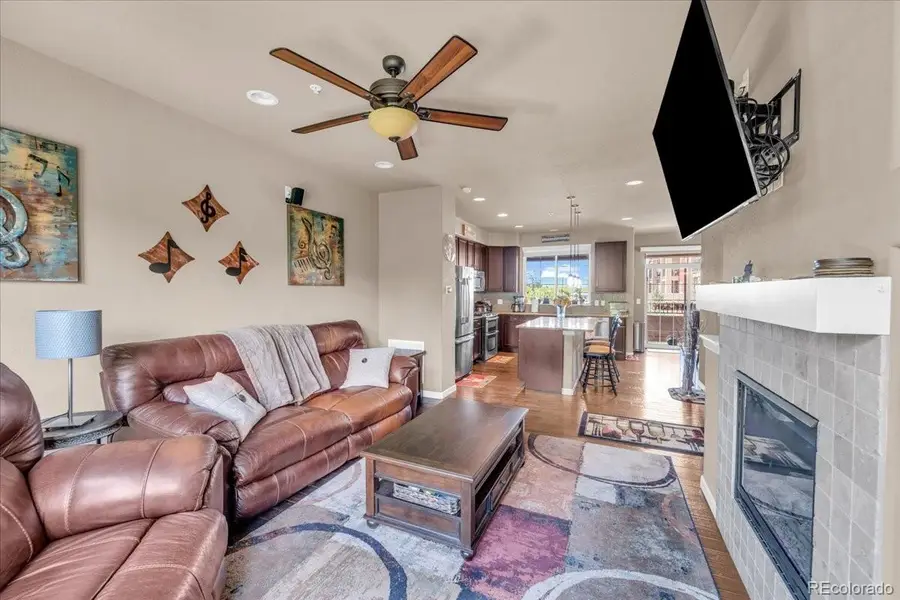
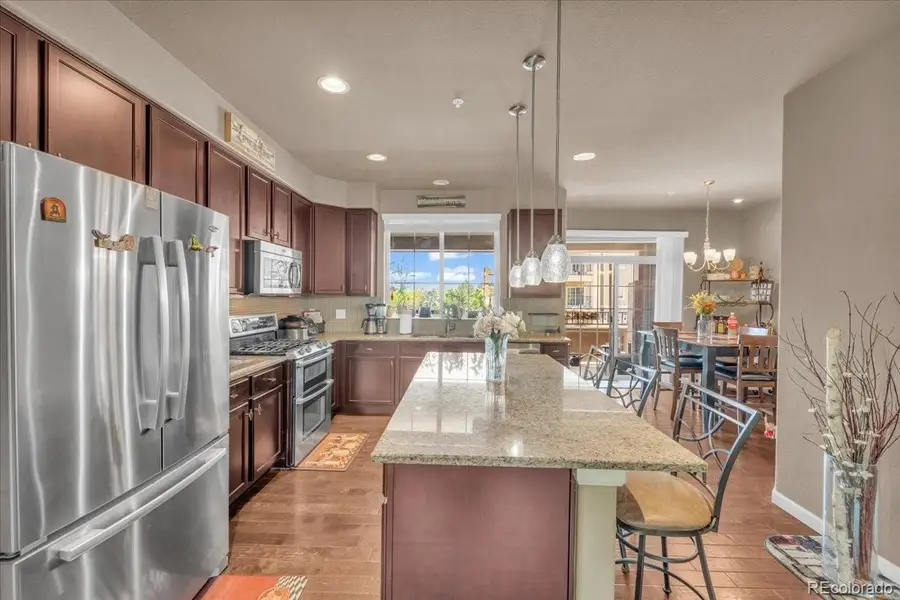
1000 Elmhurst Drive #B,Highlands Ranch, CO 80129
$598,500
- 2 Beds
- 3 Baths
- 1,956 sq. ft.
- Townhouse
- Active
Upcoming open houses
- Sun, Aug 1711:00 am - 02:00 pm
Listed by:paula milesPaulaleemiles@yahoo.com,720-934-1555
Office:brokers guild homes
MLS#:3572631
Source:ML
Price summary
- Price:$598,500
- Price per sq. ft.:$305.98
- Monthly HOA dues:$305
About this home
Luxurious, low maintenance lifestyle in the heart of Highlands Ranch with restaurants & shopping a few steps away. UPGRADES GALORE! Open floor plan with a beautiful, updated kitchen with stainless steel appliances, double ovens, granite counter tops & center island, glass back splash, overlooks spacious dining room & Living room with a fireplace. Open floor plan has impressive high ceilings; gorgeous wood floors & wired for surround sound. Upstairs 2 fabulous bedrooms both with baths in suite. Upgraded bath fixtures. walk in closets. Laundry upstairs. Three patios; One at the entrance, spacious & fun, second off living room which is covered and has beautiful mountain views includes Red Rocks, spacious seating & grill space, Third one off master bedroom-delightful place for evening cocktails. Water spigots at each one making it easy to maintain beautiful potted plants and flowers. Off the garage is a spacious storage room with utility sink. Garage epoxy floors with cabinets in garage. This home is fabulous in every aspect. DON'T MISS OUT!
Contact an agent
Home facts
- Year built:2011
- Listing Id #:3572631
Rooms and interior
- Bedrooms:2
- Total bathrooms:3
- Full bathrooms:2
- Living area:1,956 sq. ft.
Heating and cooling
- Cooling:Central Air
- Heating:Forced Air
Structure and exterior
- Roof:Composition
- Year built:2011
- Building area:1,956 sq. ft.
Schools
- High school:Thunderridge
- Middle school:Ranch View
- Elementary school:Eldorado
Utilities
- Water:Public
- Sewer:Public Sewer
Finances and disclosures
- Price:$598,500
- Price per sq. ft.:$305.98
- Tax amount:$3,392 (2024)
New listings near 1000 Elmhurst Drive #B
- New
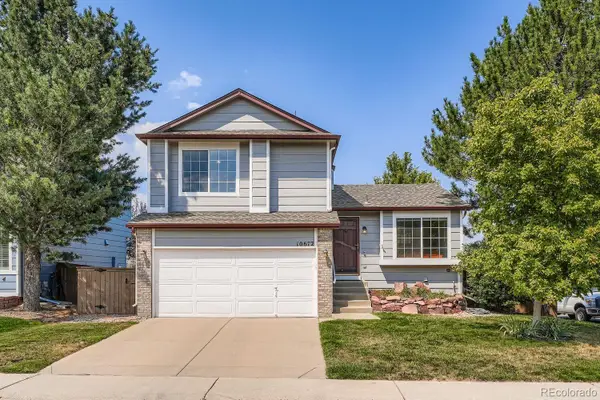 $615,000Active4 beds 2 baths1,807 sq. ft.
$615,000Active4 beds 2 baths1,807 sq. ft.10672 Hyacinth Street, Highlands Ranch, CO 80129
MLS# 2943263Listed by: RE/MAX PROFESSIONALS - New
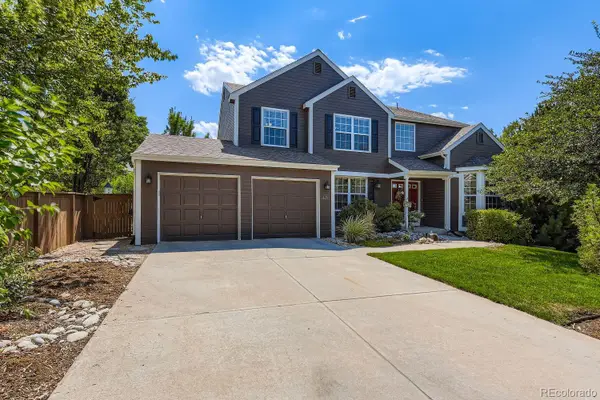 $865,000Active4 beds 4 baths4,075 sq. ft.
$865,000Active4 beds 4 baths4,075 sq. ft.426 Hughes Street, Highlands Ranch, CO 80126
MLS# 7177731Listed by: COLORADO HOME REALTY - Open Sat, 12 to 2pmNew
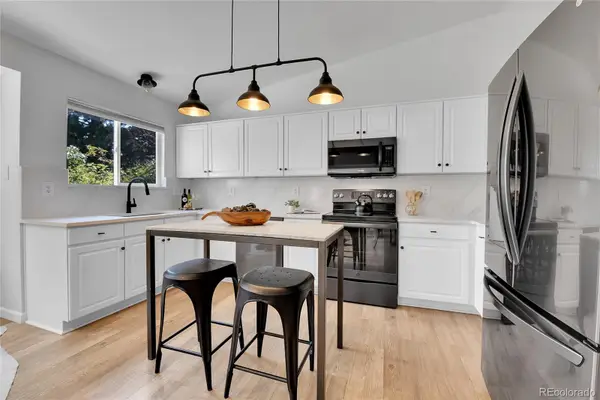 $615,000Active3 beds 3 baths1,807 sq. ft.
$615,000Active3 beds 3 baths1,807 sq. ft.9851 S Castle Ridge Circle, Highlands Ranch, CO 80129
MLS# 2763807Listed by: CENTURY 21 PROSPERITY - New
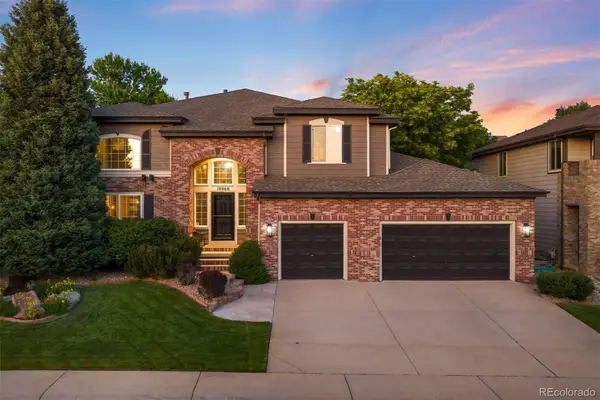 $1,099,000Active4 beds 4 baths4,210 sq. ft.
$1,099,000Active4 beds 4 baths4,210 sq. ft.10060 Matthew Lane, Highlands Ranch, CO 80130
MLS# 5181953Listed by: LIV SOTHEBY'S INTERNATIONAL REALTY - Coming Soon
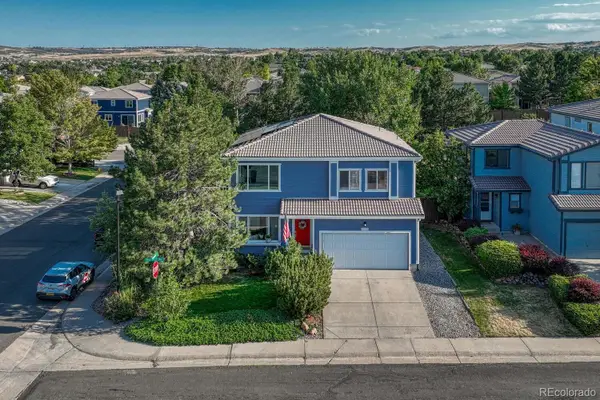 $600,000Coming Soon3 beds 3 baths
$600,000Coming Soon3 beds 3 baths4444 Heywood Way, Highlands Ranch, CO 80130
MLS# 3191152Listed by: MADISON & COMPANY PROPERTIES - New
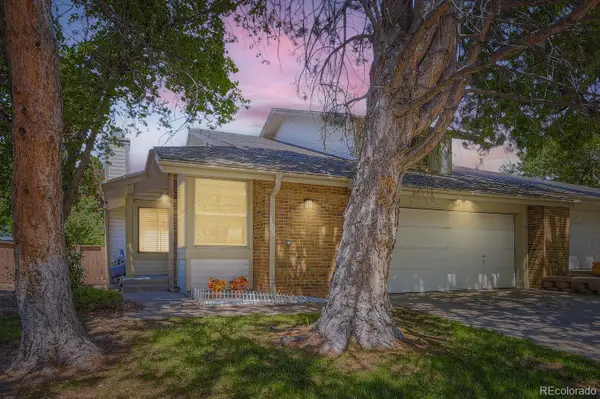 $540,000Active3 beds 3 baths2,924 sq. ft.
$540,000Active3 beds 3 baths2,924 sq. ft.1241 Northcrest Drive, Highlands Ranch, CO 80126
MLS# 5113054Listed by: MB NEW DAWN REALTY - New
 $625,000Active3 beds 4 baths3,048 sq. ft.
$625,000Active3 beds 4 baths3,048 sq. ft.8835 Edinburgh Circle, Highlands Ranch, CO 80129
MLS# 7250855Listed by: DOLBY HAAS - New
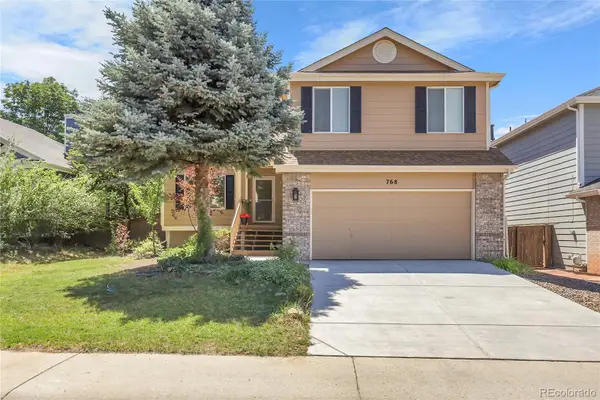 $599,900Active3 beds 3 baths2,083 sq. ft.
$599,900Active3 beds 3 baths2,083 sq. ft.768 Poppywood Place, Highlands Ranch, CO 80126
MLS# 3721416Listed by: BROKERS GUILD HOMES - Coming Soon
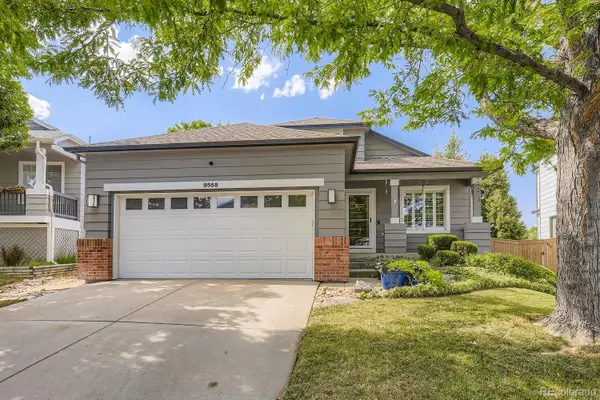 $600,000Coming Soon3 beds 3 baths
$600,000Coming Soon3 beds 3 baths9568 Parramatta Place, Highlands Ranch, CO 80130
MLS# 5557866Listed by: RE/MAX PROFESSIONALS - New
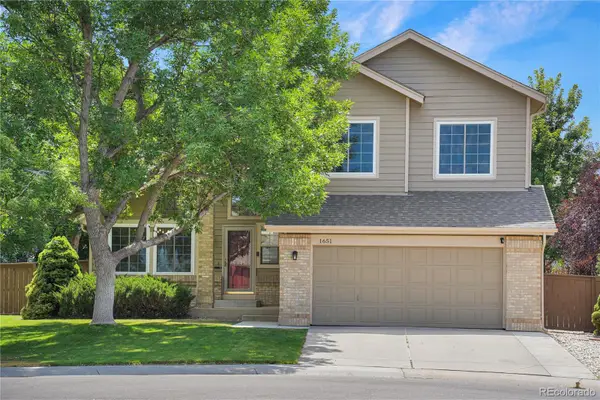 $750,000Active3 beds 3 baths2,573 sq. ft.
$750,000Active3 beds 3 baths2,573 sq. ft.1651 Beacon Hill Drive, Highlands Ranch, CO 80126
MLS# 7214790Listed by: KENTWOOD REAL ESTATE DTC, LLC

