10066 Deer Creek Street, Highlands Ranch, CO 80129
Local realty services provided by:Better Homes and Gardens Real Estate Kenney & Company
10066 Deer Creek Street,Highlands Ranch, CO 80129
$675,000
- 3 Beds
- 3 Baths
- 2,644 sq. ft.
- Single family
- Active
Listed by:travis srofetravis.srofe@redfin.com,720-616-0618
Office:redfin corporation
MLS#:9358463
Source:ML
Price summary
- Price:$675,000
- Price per sq. ft.:$255.3
- Monthly HOA dues:$57
About this home
Fantastic Highlands Ranch home with no neighbors behind, backing to open space with beautiful views. Enjoy the peaceful greenbelt trails right out your backyard and a private, south-facing deck that overlooks a stunning grove of aspen trees. The neighborhood is warm and welcoming! Enjoy the low-maintenance water-wise plant beds in the front and back yards with drip irrigation already set up. From the kitchen window, take in the gorgeous view of the open space, while the natural light pours in across the beautiful hardwood floors that run through the living areas. Mornings are especially serene while sitting on the deck, soaking in the sunshine and peaceful views. Fully remodeled inside and out with high-quality renovations, this move-in-ready gem offers both comfort and sophistication. The formal living and dining rooms greet you with vaulted ceilings and gleaming hardwood floors. The bright and sunny chef’s kitchen features modern stainless appliances, a gas range with a chic overhead vent, sleek quartz countertops, and new walnut cabinetry. The inviting family room includes a cozy fireplace and access to the backyard, perfect for gatherings. Upstairs, the primary retreat showcases vaulted ceilings, an en-suite bath, and a newly customized walk-in closet. Secondary bedrooms share a stylish Jack-and-Jill bath. The unfinished basement has been framed with electrical work already done—plans are available to complete it if desired. Outdoor living shines with a large upper deck and a lower covered patio ideal for entertaining or relaxation, garden bed for the aspiring gardener. Major updates include new quartz counters, new windows on the main and second floors, all-new light fixtures, new kitchen cabinets (2024), freshly painted interior (2024), remodeled bathrooms (2024), new real hardwood floors, new stair railings and door hardware, and a new paver patio. Every detail has been thoughtfully done, making this home truly turn-key and ready to enjoy.
Contact an agent
Home facts
- Year built:1993
- Listing ID #:9358463
Rooms and interior
- Bedrooms:3
- Total bathrooms:3
- Full bathrooms:2
- Half bathrooms:1
- Living area:2,644 sq. ft.
Heating and cooling
- Cooling:Central Air
- Heating:Forced Air, Natural Gas
Structure and exterior
- Roof:Composition
- Year built:1993
- Building area:2,644 sq. ft.
- Lot area:0.12 Acres
Schools
- High school:Thunderridge
- Middle school:Ranch View
- Elementary school:Trailblazer
Utilities
- Water:Public
- Sewer:Public Sewer
Finances and disclosures
- Price:$675,000
- Price per sq. ft.:$255.3
- Tax amount:$3,877 (2024)
New listings near 10066 Deer Creek Street
- New
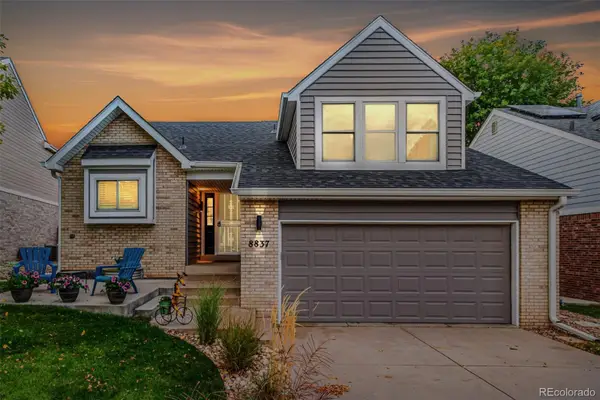 $750,000Active4 beds 3 baths2,630 sq. ft.
$750,000Active4 beds 3 baths2,630 sq. ft.8837 Cactus Flower Way, Highlands Ranch, CO 80126
MLS# 1724276Listed by: EXP REALTY, LLC - New
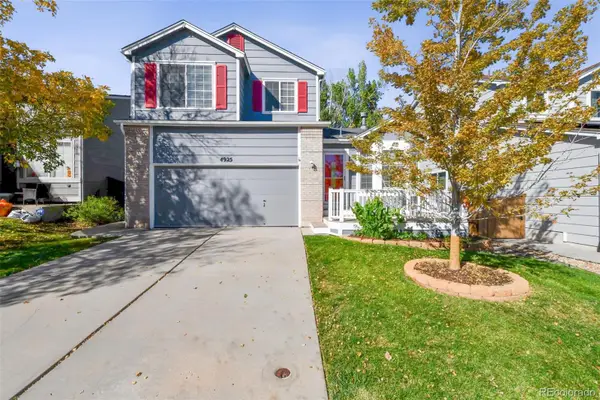 $599,900Active3 beds 4 baths2,082 sq. ft.
$599,900Active3 beds 4 baths2,082 sq. ft.4925 Kingston Avenue, Highlands Ranch, CO 80130
MLS# 6839041Listed by: BROKERS GUILD HOMES - New
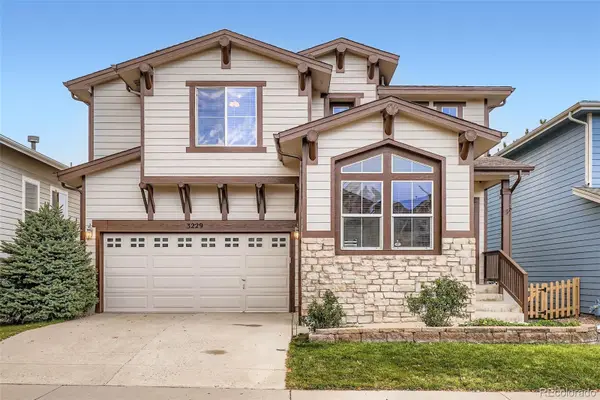 $650,000Active4 beds 4 baths2,686 sq. ft.
$650,000Active4 beds 4 baths2,686 sq. ft.3229 Green Haven Circle, Highlands Ranch, CO 80126
MLS# 9950081Listed by: RE/MAX ALLIANCE - New
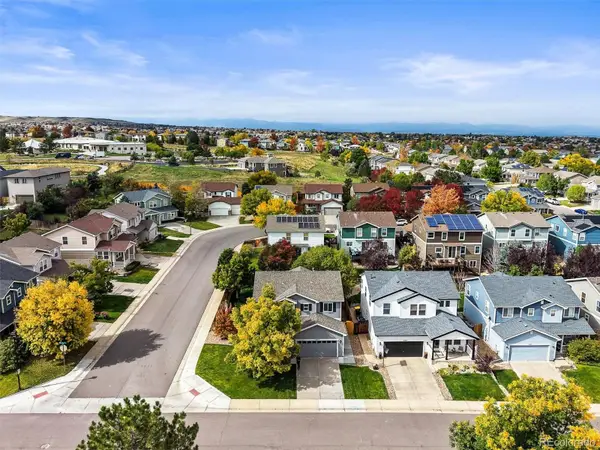 $725,000Active5 beds 4 baths2,530 sq. ft.
$725,000Active5 beds 4 baths2,530 sq. ft.10575 Jaguar Drive, Lone Tree, CO 80124
MLS# 2079216Listed by: RE/MAX PROFESSIONALS - New
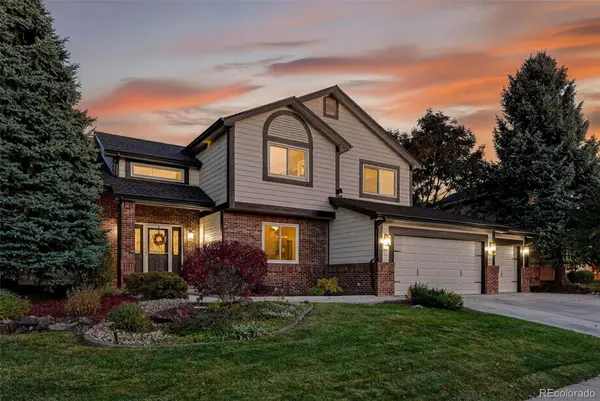 $1,050,000Active4 beds 4 baths4,255 sq. ft.
$1,050,000Active4 beds 4 baths4,255 sq. ft.9910 Ashleigh Way, Highlands Ranch, CO 80126
MLS# 5123568Listed by: COMPASS - DENVER - New
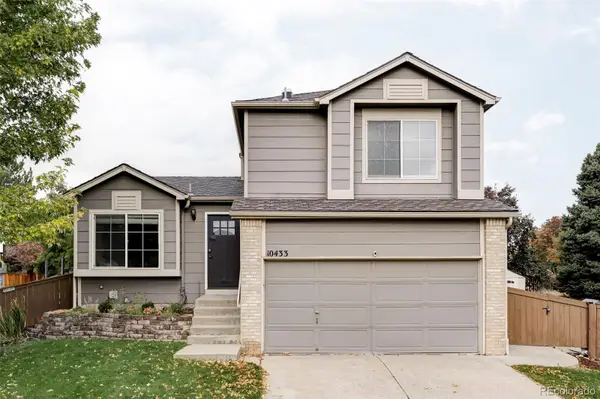 $650,000Active3 beds 3 baths1,807 sq. ft.
$650,000Active3 beds 3 baths1,807 sq. ft.10433 Hyacinth Place, Highlands Ranch, CO 80129
MLS# 9723106Listed by: COMPASS - DENVER - New
 $1,150,000Active5 beds 4 baths3,401 sq. ft.
$1,150,000Active5 beds 4 baths3,401 sq. ft.664 Tiger Lily Way, Highlands Ranch, CO 80126
MLS# 4613318Listed by: LIV SOTHEBY'S INTERNATIONAL REALTY - New
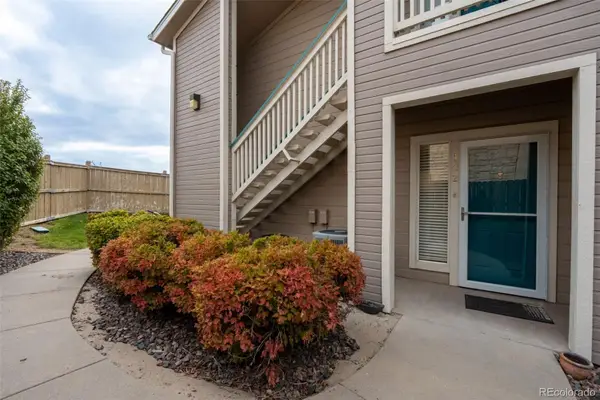 $378,000Active3 beds 2 baths1,283 sq. ft.
$378,000Active3 beds 2 baths1,283 sq. ft.8495 Pebble Creek Way #102, Highlands Ranch, CO 80126
MLS# 9780735Listed by: NAV REAL ESTATE - New
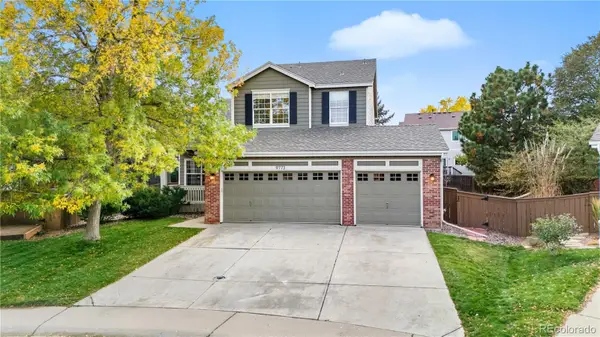 $735,000Active5 beds 3 baths2,643 sq. ft.
$735,000Active5 beds 3 baths2,643 sq. ft.9773 Mulberry Street, Highlands Ranch, CO 80129
MLS# 7829972Listed by: WEST AND MAIN HOMES INC
