10253 Bentwood Circle, Highlands Ranch, CO 80126
Local realty services provided by:Better Homes and Gardens Real Estate Kenney & Company
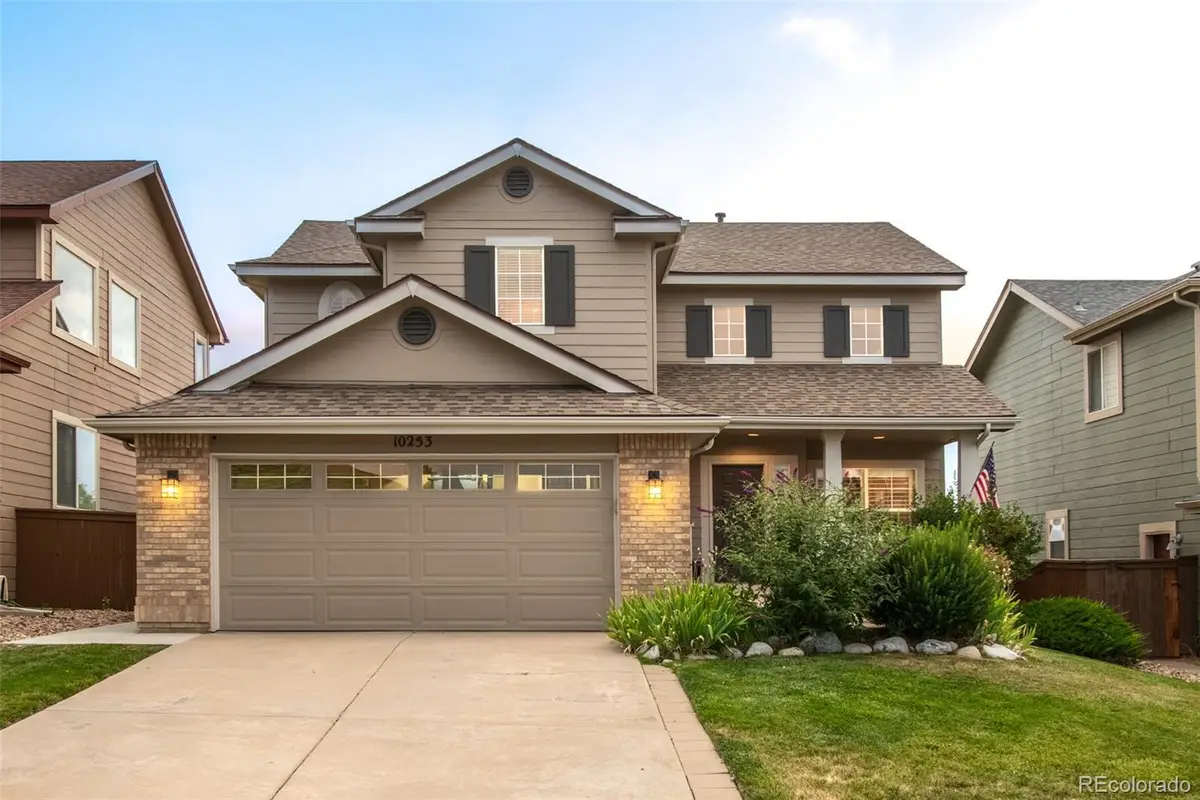
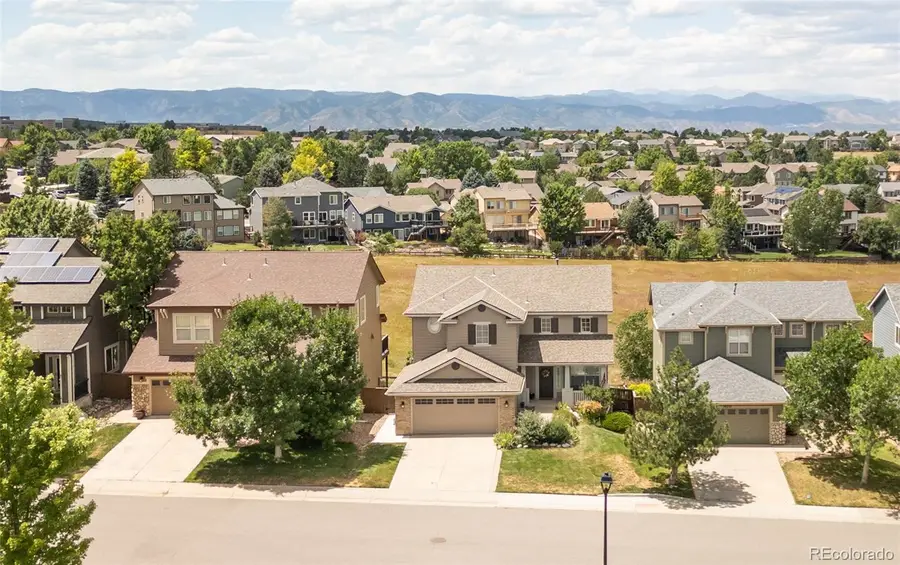
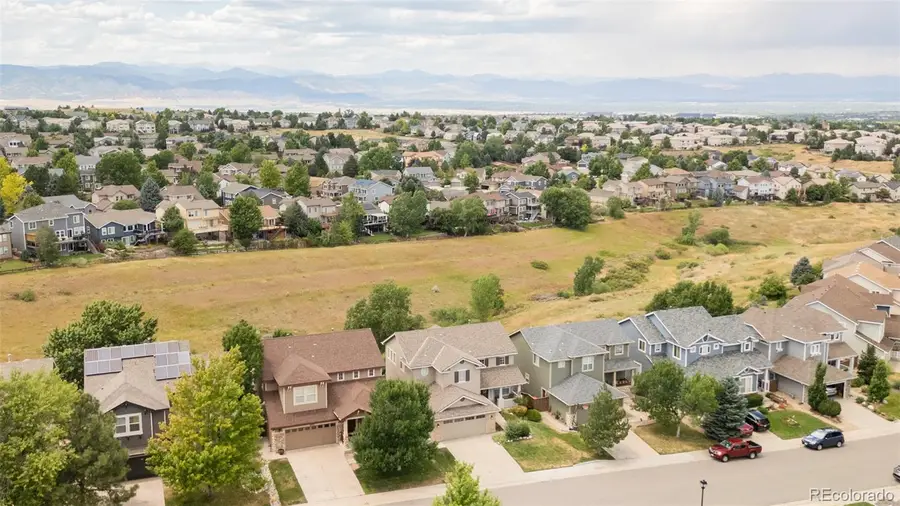
10253 Bentwood Circle,Highlands Ranch, CO 80126
$775,000
- 4 Beds
- 3 Baths
- 3,170 sq. ft.
- Single family
- Active
Upcoming open houses
- Sat, Aug 1602:00 pm - 04:00 pm
Listed by:euan grahamEuan@GrahamGroupDenver.com,303-619-4400
Office:milehimodern
MLS#:5772804
Source:ML
Price summary
- Price:$775,000
- Price per sq. ft.:$244.48
- Monthly HOA dues:$57
About this home
Picturesque mountain views envelop this radiant Southridge residence. Perfectly positioned backing to open space, this welcoming home features a sun-drenched open layout and a coveted walkout basement. Two-story ceilings expand the scale of a great room grounded by a tiled fireplace. The updated kitchen shines with quartz countertops and crisp all-white cabinetry. Sliding glass doors in the dining area seamlessly open to a spacious back deck — an ideal setting for entertaining or relaxing amid breathtaking vistas. A main-level bonus room offers flexibility as a fourth bedroom, home office or den. Upstairs, the bright and airy primary suite impresses with a spa-like, five-piece bath. Downstairs, the walkout lower level offers endless potential for customization. Residents enjoy access to four exceptional Highlands Ranch rec centers, miles of trails and nearby parks. With its quiet location, thoughtful updates and inspiring views, this home blends comfort and convenience in every detail.
Contact an agent
Home facts
- Year built:2001
- Listing Id #:5772804
Rooms and interior
- Bedrooms:4
- Total bathrooms:3
- Full bathrooms:2
- Living area:3,170 sq. ft.
Heating and cooling
- Cooling:Central Air
- Heating:Electric, Forced Air
Structure and exterior
- Roof:Composition
- Year built:2001
- Building area:3,170 sq. ft.
- Lot area:0.13 Acres
Schools
- High school:Mountain Vista
- Middle school:Mountain Ridge
- Elementary school:Heritage
Utilities
- Water:Public
- Sewer:Public Sewer
Finances and disclosures
- Price:$775,000
- Price per sq. ft.:$244.48
- Tax amount:$4,614 (2024)
New listings near 10253 Bentwood Circle
- New
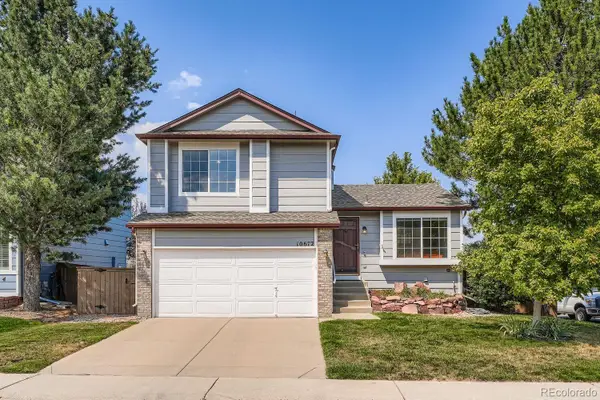 $615,000Active4 beds 2 baths1,807 sq. ft.
$615,000Active4 beds 2 baths1,807 sq. ft.10672 Hyacinth Street, Highlands Ranch, CO 80129
MLS# 2943263Listed by: RE/MAX PROFESSIONALS - New
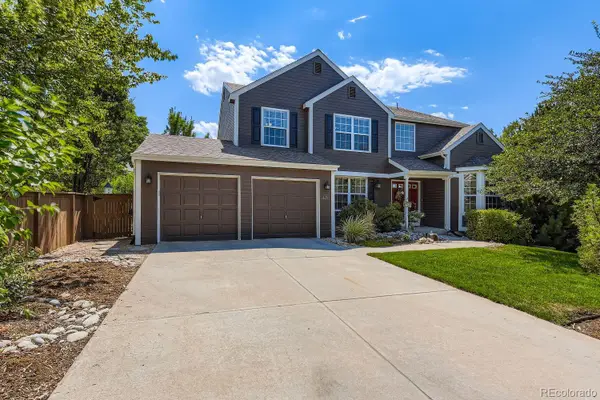 $865,000Active4 beds 4 baths4,075 sq. ft.
$865,000Active4 beds 4 baths4,075 sq. ft.426 Hughes Street, Highlands Ranch, CO 80126
MLS# 7177731Listed by: COLORADO HOME REALTY - Open Sat, 12 to 2pmNew
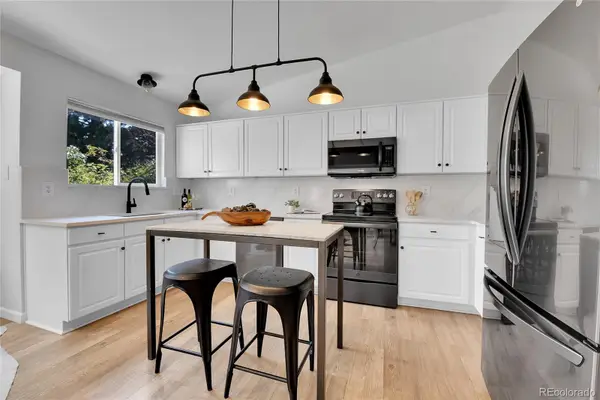 $615,000Active3 beds 3 baths1,807 sq. ft.
$615,000Active3 beds 3 baths1,807 sq. ft.9851 S Castle Ridge Circle, Highlands Ranch, CO 80129
MLS# 2763807Listed by: CENTURY 21 PROSPERITY - New
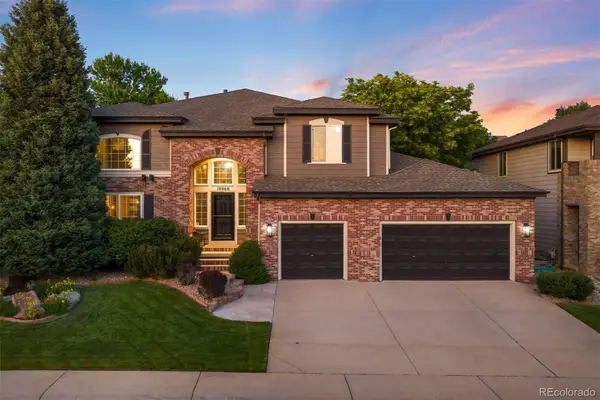 $1,099,000Active4 beds 4 baths4,210 sq. ft.
$1,099,000Active4 beds 4 baths4,210 sq. ft.10060 Matthew Lane, Highlands Ranch, CO 80130
MLS# 5181953Listed by: LIV SOTHEBY'S INTERNATIONAL REALTY - Coming Soon
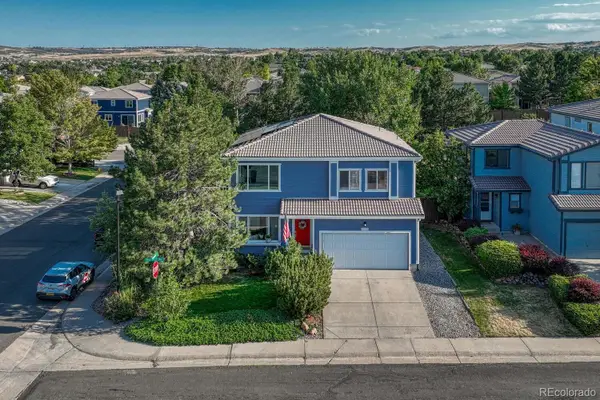 $600,000Coming Soon3 beds 3 baths
$600,000Coming Soon3 beds 3 baths4444 Heywood Way, Highlands Ranch, CO 80130
MLS# 3191152Listed by: MADISON & COMPANY PROPERTIES - New
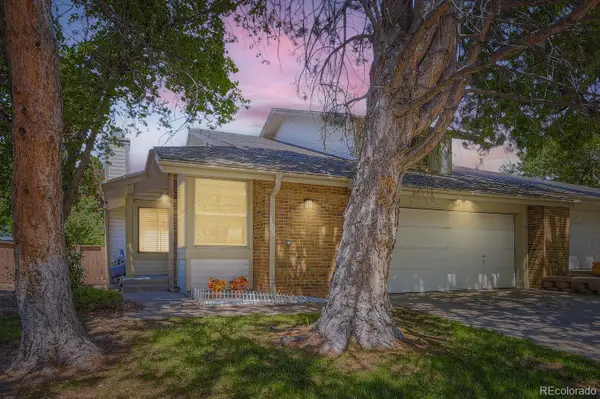 $540,000Active3 beds 3 baths2,924 sq. ft.
$540,000Active3 beds 3 baths2,924 sq. ft.1241 Northcrest Drive, Highlands Ranch, CO 80126
MLS# 5113054Listed by: MB NEW DAWN REALTY - New
 $625,000Active3 beds 4 baths3,048 sq. ft.
$625,000Active3 beds 4 baths3,048 sq. ft.8835 Edinburgh Circle, Highlands Ranch, CO 80129
MLS# 7250855Listed by: DOLBY HAAS - New
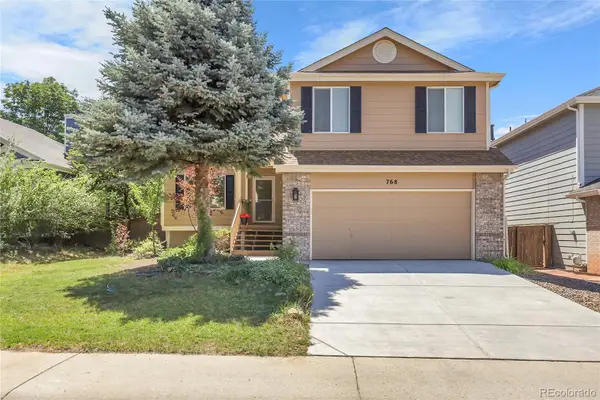 $599,900Active3 beds 3 baths2,083 sq. ft.
$599,900Active3 beds 3 baths2,083 sq. ft.768 Poppywood Place, Highlands Ranch, CO 80126
MLS# 3721416Listed by: BROKERS GUILD HOMES - Coming Soon
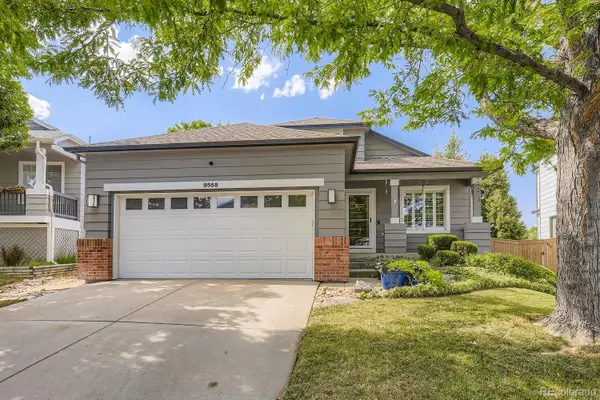 $600,000Coming Soon3 beds 3 baths
$600,000Coming Soon3 beds 3 baths9568 Parramatta Place, Highlands Ranch, CO 80130
MLS# 5557866Listed by: RE/MAX PROFESSIONALS - New
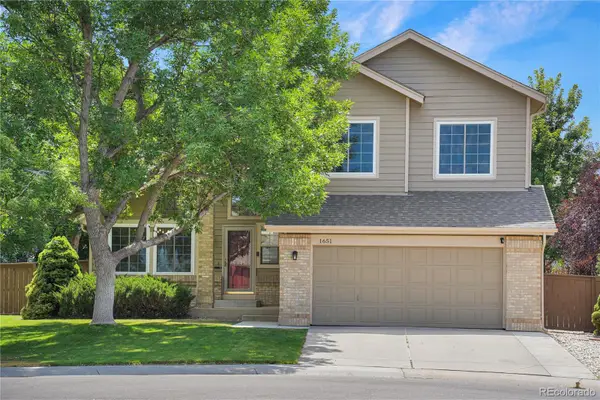 $750,000Active3 beds 3 baths2,573 sq. ft.
$750,000Active3 beds 3 baths2,573 sq. ft.1651 Beacon Hill Drive, Highlands Ranch, CO 80126
MLS# 7214790Listed by: KENTWOOD REAL ESTATE DTC, LLC

