10283 Royal Eagle Street, Highlands Ranch, CO 80129
Local realty services provided by:Better Homes and Gardens Real Estate Kenney & Company
10283 Royal Eagle Street,Highlands Ranch, CO 80129
$700,000
- 4 Beds
- 4 Baths
- 2,742 sq. ft.
- Single family
- Active
Upcoming open houses
- Wed, Sep 1705:00 pm - 06:00 pm
Listed by:ben urbanBenUrban@UrbanCompanies.net,303-332-9022
Office:urban companies
MLS#:5844114
Source:ML
Price summary
- Price:$700,000
- Price per sq. ft.:$255.29
- Monthly HOA dues:$58.33
About this home
GRAND OPENING open house WEDNESDAY (today), September 17th at 5:00pm to 6:00pm. No Showings until Friday, September 19th. **
Welcome to this beautifully updated single-family home in the heart of Highlands Ranch! Thoughtfully cared for and improved over the years, this home combines modern updates with timeless comfort. **
Step inside to find brand-new interior paint (2022, $5,000), updated HIGH QUALITY LAMINATE flooring throughout (2019, $17,000), and a stunning custom stair railing (2022, $7,000) that makes an elegant statement. The kitchen remodel (2020, $24,000) is the perfect blend of style and functionality, offering a modern space to cook and entertain. Additional peace of mind comes with newer systems and exterior updates, including a water heater (2020), roof & gutters (2016), and exterior paint (2016). **
One of the standout features is the fully finished walk-out basement (2013, $47,000) with its own 3/4 bathroom (2021)—a private retreat perfect for guests, a home office, or entertainment. **
Upstairs, the primary suite is exceptionally spacious with a massive walk-in closet and private ensuite bath. Limited mountainous views. Throughout the home you’ll find abundant natural light and plenty of storage/closet space, making everyday living both bright and convenient. **
This home offers the perfect balance of updates, privacy, and functionality—all in a highly desirable neighborhood with access to trails, parks, and Highlands Ranch amenities.
Contact an agent
Home facts
- Year built:1998
- Listing ID #:5844114
Rooms and interior
- Bedrooms:4
- Total bathrooms:4
- Full bathrooms:2
- Half bathrooms:1
- Living area:2,742 sq. ft.
Heating and cooling
- Cooling:Central Air
- Heating:Forced Air
Structure and exterior
- Roof:Composition
- Year built:1998
- Building area:2,742 sq. ft.
- Lot area:0.13 Acres
Schools
- High school:Thunderridge
- Middle school:Ranch View
- Elementary school:Saddle Ranch
Utilities
- Water:Public
- Sewer:Public Sewer
Finances and disclosures
- Price:$700,000
- Price per sq. ft.:$255.29
- Tax amount:$4,391 (2024)
New listings near 10283 Royal Eagle Street
- New
 $450,000Active2 beds 3 baths1,566 sq. ft.
$450,000Active2 beds 3 baths1,566 sq. ft.1271 Carlyle Park Circle, Highlands Ranch, CO 80129
MLS# 8301976Listed by: PROGRESSIVE - Open Sat, 10am to 1pmNew
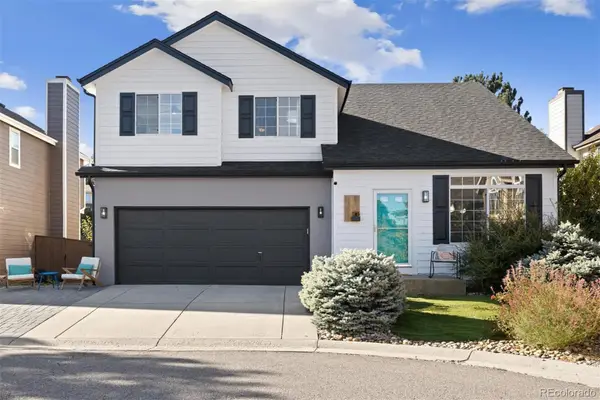 $620,000Active4 beds 3 baths2,720 sq. ft.
$620,000Active4 beds 3 baths2,720 sq. ft.8397 Cobblestone Court, Highlands Ranch, CO 80126
MLS# 8953707Listed by: GUIDE REAL ESTATE - New
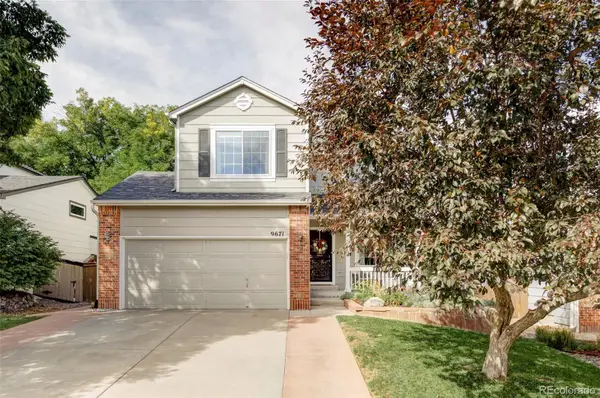 $625,000Active5 beds 3 baths2,239 sq. ft.
$625,000Active5 beds 3 baths2,239 sq. ft.9671 Whitecliff Place, Highlands Ranch, CO 80129
MLS# 6381316Listed by: MILEHIMODERN - Coming SoonOpen Sat, 11am to 1pm
 $787,500Coming Soon2 beds 4 baths
$787,500Coming Soon2 beds 4 baths2597 Channel Drive, Highlands Ranch, CO 80129
MLS# 3310140Listed by: KENTWOOD REAL ESTATE DTC, LLC - New
 $610,000Active3 beds 3 baths1,863 sq. ft.
$610,000Active3 beds 3 baths1,863 sq. ft.6723 Amherst Court, Highlands Ranch, CO 80130
MLS# 4067324Listed by: ORCHARD BROKERAGE LLC - Coming Soon
 $699,000Coming Soon3 beds 3 baths
$699,000Coming Soon3 beds 3 baths9550 Rosato Court, Highlands Ranch, CO 80126
MLS# 5024764Listed by: KELLER WILLIAMS DTC - Coming SoonOpen Sat, 11am to 2pm
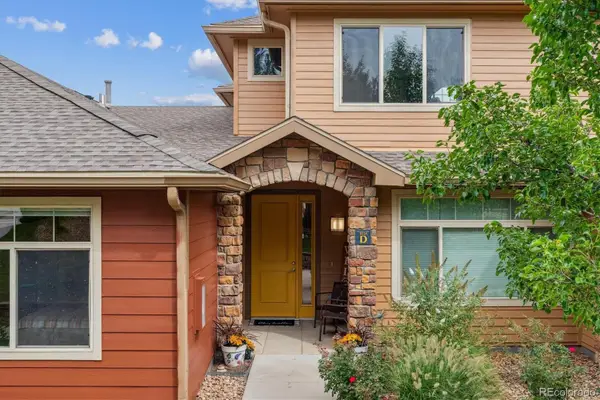 $530,000Coming Soon2 beds 2 baths
$530,000Coming Soon2 beds 2 baths8524 Gold Peak Drive #D, Highlands Ranch, CO 80130
MLS# 9734570Listed by: EQUITY COLORADO REAL ESTATE - Open Sat, 10am to 12pmNew
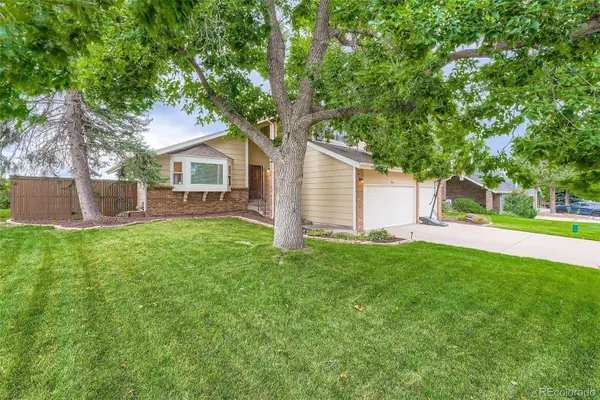 $840,000Active4 beds 3 baths3,456 sq. ft.
$840,000Active4 beds 3 baths3,456 sq. ft.714 Old Stone Drive, Highlands Ranch, CO 80126
MLS# 7436259Listed by: EXP REALTY, LLC - Open Fri, 5 to 7pmNew
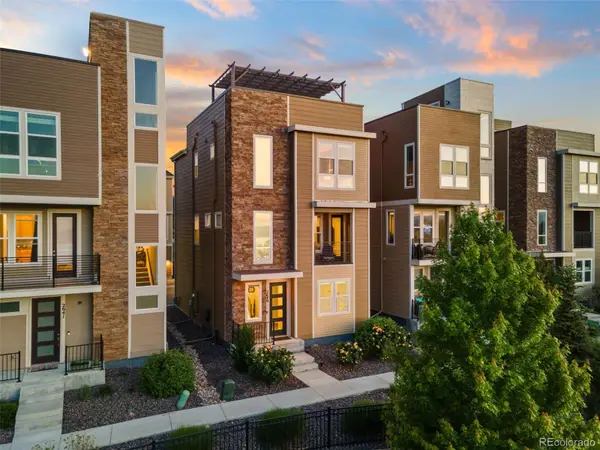 $675,000Active2 beds 3 baths2,072 sq. ft.
$675,000Active2 beds 3 baths2,072 sq. ft.2649 Channel Drive, Highlands Ranch, CO 80129
MLS# 8508378Listed by: WEST AND MAIN HOMES INC
