8524 Gold Peak Drive #D, Highlands Ranch, CO 80130
Local realty services provided by:Better Homes and Gardens Real Estate Kenney & Company
8524 Gold Peak Drive #D,Highlands Ranch, CO 80130
$510,000
- 2 Beds
- 2 Baths
- - sq. ft.
- Condominium
- Sold
Listed by:tracy kirkpatrickkirkpatrickt2@gmail.com,303-881-0474
Office:equity colorado real estate
MLS#:9734570
Source:ML
Sorry, we are unable to map this address
Price summary
- Price:$510,000
- Monthly HOA dues:$383
About this home
Move in to this unique condo in the 'Palomino Park Retreat' Community. This community offers many amenities for carefree and low maintenance living. This condo offers an oversized 2 car attached garage that is fully drywalled with high ceilings and floor coating. The main level is open with vaulted ceilings, open kitchen with bar top ledge, great room and dining area. The kitchen is finished with Quartz Countertops, Stainless Steel Appliances, Pantry Closet, Gas Range, New Dishwasher and Cherry Stained Cabinets with 42" uppers Cabinetry. The main living area is finished with engineered wood plank flooring. The cozy Family room includes gas fireplace and room for built-in media components. Expansive patio doors from both family room and primary bedroom open onto the upper patio with a covered trellis. Enjoy entertaining patio with views of mountains to the west and open landscape to the north. Relax in the large primary bedroom with ensuite, bathroom with walk-in closet. The secondary bedroom is featured with French doors and a large southern exposure window. An added bonus room can be used as office, exercise or hobby room.
New Hot Water Heater. Furnace & A/C Units have recently been serviced. Building just repainted along with the patio trellis. Ready for move in!
Enjoy life without the hassle of exterior maintenance, come and go as you please. Simplify your life in a gated secure community with all the amenities! Truly a unique community!
Contact an agent
Home facts
- Year built:2008
- Listing ID #:9734570
Rooms and interior
- Bedrooms:2
- Total bathrooms:2
- Full bathrooms:2
Heating and cooling
- Cooling:Central Air
- Heating:Forced Air, Natural Gas
Structure and exterior
- Roof:Shingle
- Year built:2008
Schools
- High school:Highlands Ranch
- Middle school:Cresthill
- Elementary school:Acres Green
Utilities
- Water:Public
- Sewer:Public Sewer
Finances and disclosures
- Price:$510,000
- Tax amount:$3,066 (2024)
New listings near 8524 Gold Peak Drive #D
- New
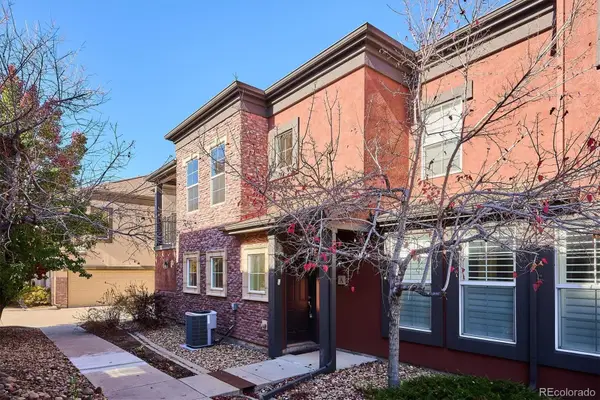 $500,000Active2 beds 2 baths1,294 sq. ft.
$500,000Active2 beds 2 baths1,294 sq. ft.781 Rockhurst Drive #A, Highlands Ranch, CO 80129
MLS# 2393505Listed by: JACK FINE PROPERTIES - New
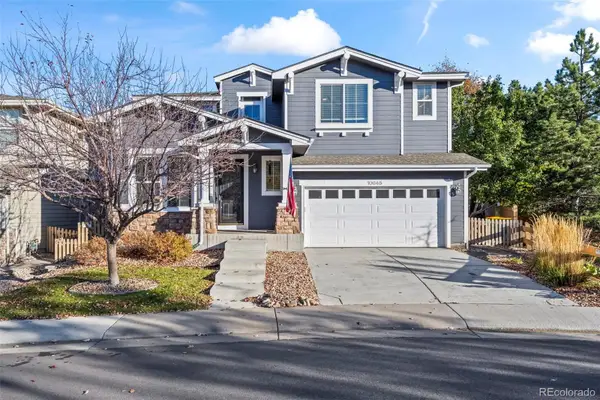 $700,000Active4 beds 3 baths2,867 sq. ft.
$700,000Active4 beds 3 baths2,867 sq. ft.10645 Cedarcrest Circle, Highlands Ranch, CO 80130
MLS# 2002902Listed by: MB TEAM LASSEN - New
 $1,075,000Active6 beds 5 baths4,501 sq. ft.
$1,075,000Active6 beds 5 baths4,501 sq. ft.9986 Wyecliff Drive, Highlands Ranch, CO 80126
MLS# 4472344Listed by: RE/MAX PROFESSIONALS - Coming Soon
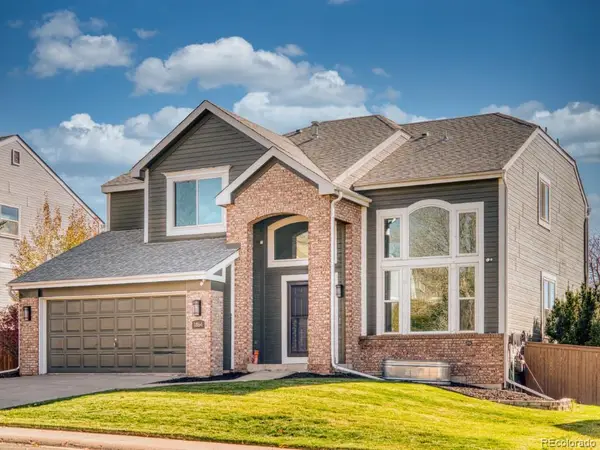 $800,000Coming Soon4 beds 4 baths
$800,000Coming Soon4 beds 4 baths1864 Mountain Maple Avenue, Highlands Ranch, CO 80129
MLS# 2710430Listed by: ORCHARD BROKERAGE LLC - New
 $735,000Active5 beds 4 baths3,139 sq. ft.
$735,000Active5 beds 4 baths3,139 sq. ft.3204 White Oak Street, Highlands Ranch, CO 80129
MLS# 4657780Listed by: RE/MAX PROFESSIONALS - Coming Soon
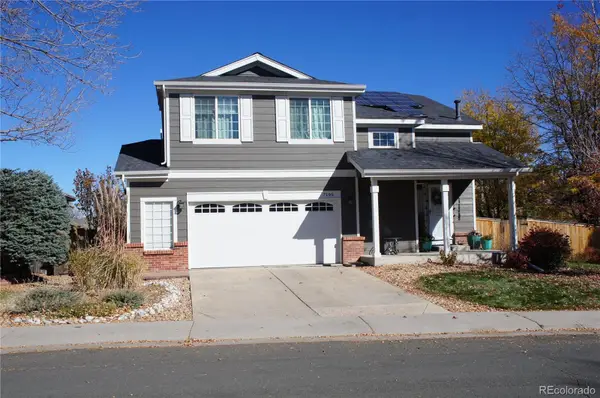 $665,000Coming Soon4 beds 3 baths
$665,000Coming Soon4 beds 3 baths7195 Leopard Gate, Lone Tree, CO 80124
MLS# 8557792Listed by: LPT REALTY - New
 $689,000Active2 beds 4 baths2,631 sq. ft.
$689,000Active2 beds 4 baths2,631 sq. ft.9023 Old Tom Morris Circle, Highlands Ranch, CO 80129
MLS# 5198364Listed by: COMPASS - DENVER - New
 $639,000Active5 beds 3 baths2,342 sq. ft.
$639,000Active5 beds 3 baths2,342 sq. ft.8846 Pochard Street, Littleton, CO 80126
MLS# 5790546Listed by: REDFIN CORPORATION - New
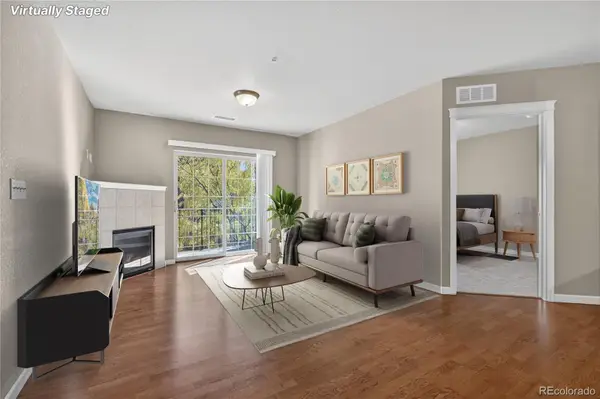 $399,000Active2 beds 2 baths1,005 sq. ft.
$399,000Active2 beds 2 baths1,005 sq. ft.1144 Rockhurst Drive #202, Highlands Ranch, CO 80129
MLS# 7229056Listed by: REDFIN CORPORATION - Open Sat, 2 to 4pmNew
 $994,500Active4 beds 3 baths4,332 sq. ft.
$994,500Active4 beds 3 baths4,332 sq. ft.10881 Glengate Circle, Highlands Ranch, CO 80130
MLS# 2883011Listed by: RE/MAX LEADERS
