10553 Fairhurst Way, Highlands Ranch, CO 80126
Local realty services provided by:Better Homes and Gardens Real Estate Kenney & Company

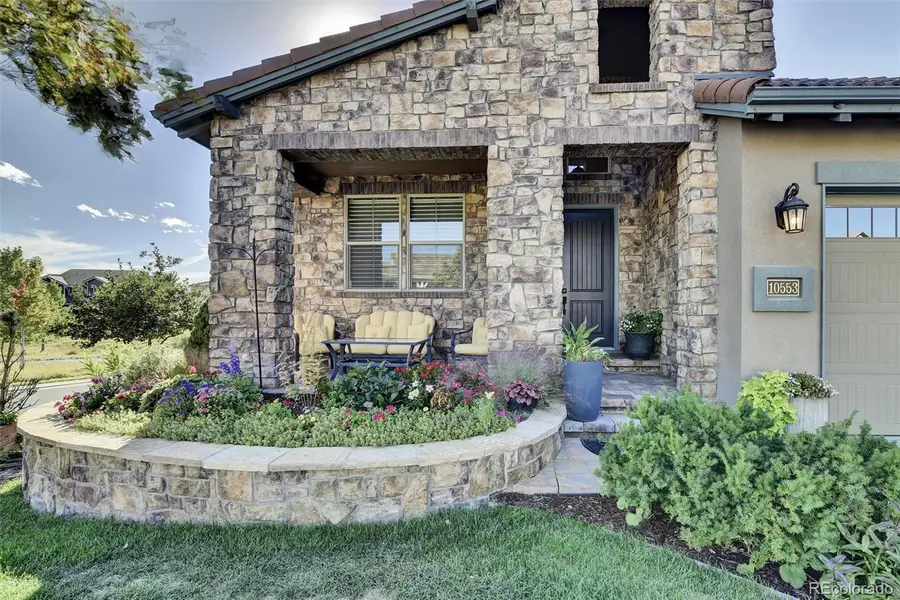

Listed by:caryn geigerCaryn@CarynGeiger.com,303-249-8149
Office:compass colorado, llc. - boulder
MLS#:3997044
Source:ML
Price summary
- Price:$1,200,000
- Price per sq. ft.:$292.97
- Monthly HOA dues:$400
About this home
Welcome to your dream home at 10553 Fairhurst Way in the coveted Highlands Ranch community. This stunning single-family residence boasts 4,630 square feet of meticulously designed living space, offering an unparalleled blend of luxury and comfort. Situated on a prominent corner lot, the house enjoys a desirable eastern exposure, bathing its interiors in morning light.
Step inside to discover a thoughtfully crafted layout featuring four spacious bedrooms and four and a half elegantly appointed bathrooms. The heart of the home is a gourmet chef's kitchen, complete with stainless steel appliances, ideal for culinary enthusiasts and casual chefs alike. The kitchen seamlessly flows into bright and airy living spaces, perfect for entertaining guests or enjoying quiet family evenings..
Security and peace of mind are paramount, with a secure gate providing an extra layer of protection. Outside, the expansive lot offers ample space for outdoor activities or potential landscaping projects to create your own private oasis.
Don't miss the opportunity to own this exceptional property in one of Colorado's most sought-after neighborhoods. 10553 Fairhurst Way is more than a home; it's a lifestyle waiting for you to experience. Schedule your private tour today and envision the possibilities.
Contact an agent
Home facts
- Year built:2018
- Listing Id #:3997044
Rooms and interior
- Bedrooms:3
- Total bathrooms:5
- Full bathrooms:4
- Half bathrooms:1
- Living area:4,096 sq. ft.
Heating and cooling
- Cooling:Central Air
- Heating:Forced Air
Structure and exterior
- Roof:Concrete
- Year built:2018
- Building area:4,096 sq. ft.
- Lot area:0.2 Acres
Schools
- High school:Thunderridge
- Middle school:Ranch View
- Elementary school:Stone Mountain
Utilities
- Water:Public
- Sewer:Public Sewer
Finances and disclosures
- Price:$1,200,000
- Price per sq. ft.:$292.97
- Tax amount:$8,879 (2024)
New listings near 10553 Fairhurst Way
- New
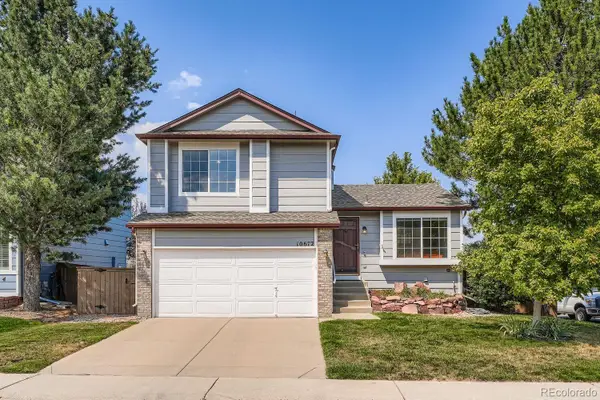 $615,000Active4 beds 2 baths1,807 sq. ft.
$615,000Active4 beds 2 baths1,807 sq. ft.10672 Hyacinth Street, Highlands Ranch, CO 80129
MLS# 2943263Listed by: RE/MAX PROFESSIONALS - New
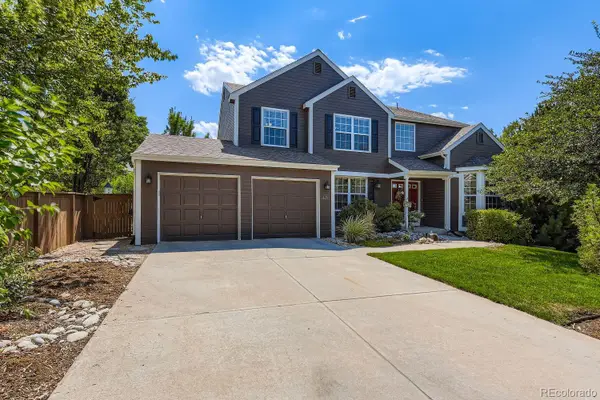 $865,000Active4 beds 4 baths4,075 sq. ft.
$865,000Active4 beds 4 baths4,075 sq. ft.426 Hughes Street, Highlands Ranch, CO 80126
MLS# 7177731Listed by: COLORADO HOME REALTY - Open Sat, 12 to 2pmNew
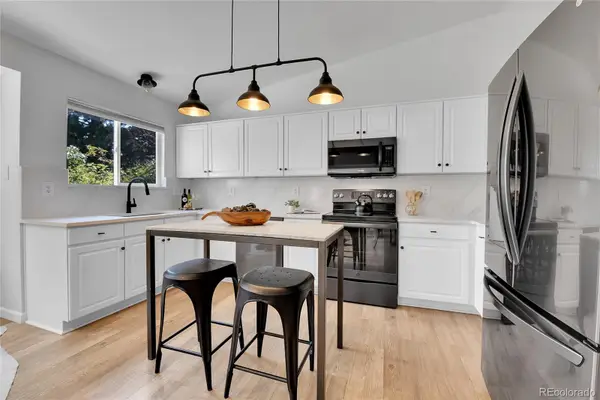 $615,000Active3 beds 3 baths1,807 sq. ft.
$615,000Active3 beds 3 baths1,807 sq. ft.9851 S Castle Ridge Circle, Highlands Ranch, CO 80129
MLS# 2763807Listed by: CENTURY 21 PROSPERITY - New
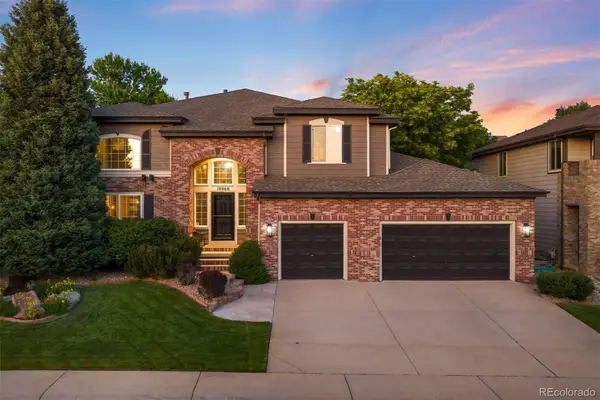 $1,099,000Active4 beds 4 baths4,210 sq. ft.
$1,099,000Active4 beds 4 baths4,210 sq. ft.10060 Matthew Lane, Highlands Ranch, CO 80130
MLS# 5181953Listed by: LIV SOTHEBY'S INTERNATIONAL REALTY - Coming Soon
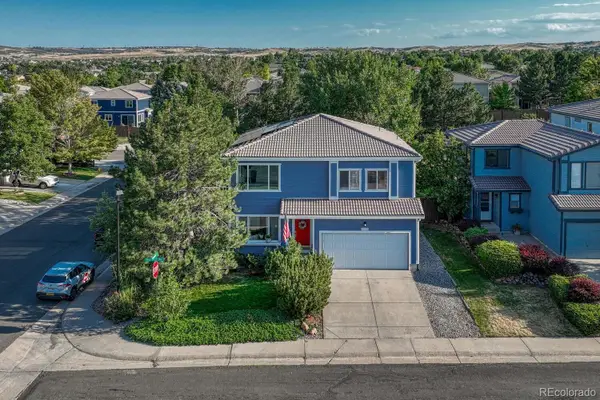 $600,000Coming Soon3 beds 3 baths
$600,000Coming Soon3 beds 3 baths4444 Heywood Way, Highlands Ranch, CO 80130
MLS# 3191152Listed by: MADISON & COMPANY PROPERTIES - New
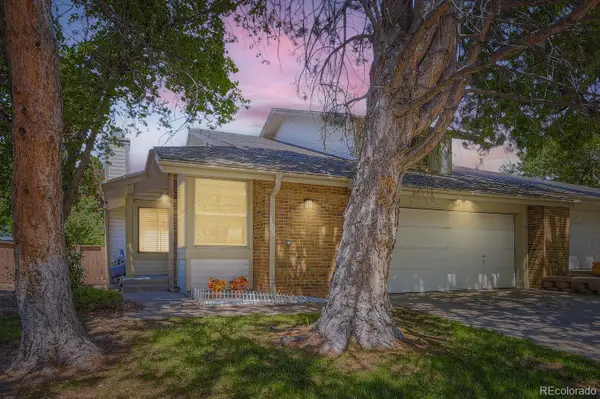 $540,000Active3 beds 3 baths2,924 sq. ft.
$540,000Active3 beds 3 baths2,924 sq. ft.1241 Northcrest Drive, Highlands Ranch, CO 80126
MLS# 5113054Listed by: MB NEW DAWN REALTY - New
 $625,000Active3 beds 4 baths3,048 sq. ft.
$625,000Active3 beds 4 baths3,048 sq. ft.8835 Edinburgh Circle, Highlands Ranch, CO 80129
MLS# 7250855Listed by: DOLBY HAAS - New
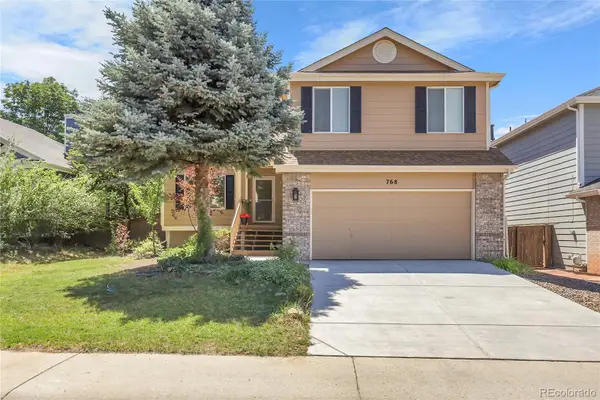 $599,900Active3 beds 3 baths2,083 sq. ft.
$599,900Active3 beds 3 baths2,083 sq. ft.768 Poppywood Place, Highlands Ranch, CO 80126
MLS# 3721416Listed by: BROKERS GUILD HOMES - Coming Soon
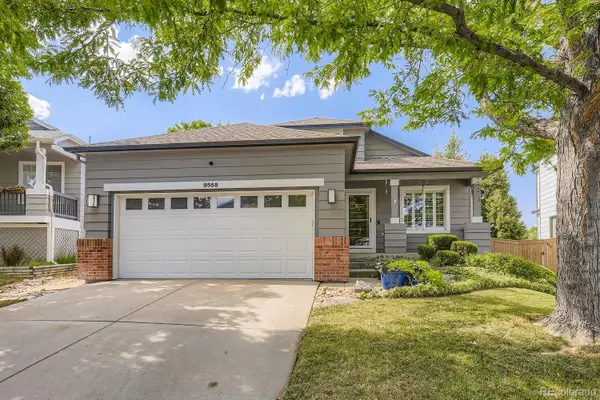 $600,000Coming Soon3 beds 3 baths
$600,000Coming Soon3 beds 3 baths9568 Parramatta Place, Highlands Ranch, CO 80130
MLS# 5557866Listed by: RE/MAX PROFESSIONALS - New
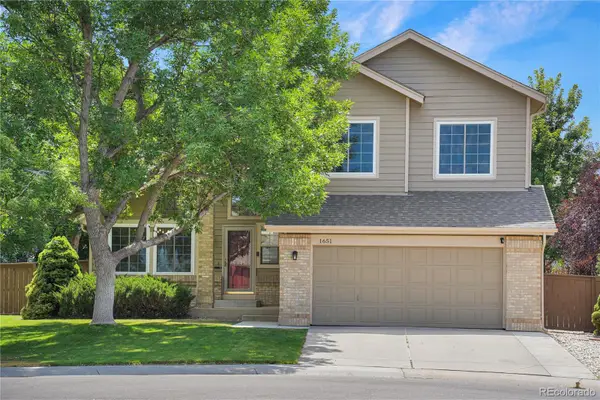 $750,000Active3 beds 3 baths2,573 sq. ft.
$750,000Active3 beds 3 baths2,573 sq. ft.1651 Beacon Hill Drive, Highlands Ranch, CO 80126
MLS# 7214790Listed by: KENTWOOD REAL ESTATE DTC, LLC

