10676 Featherwalk Way, Highlands Ranch, CO 80126
Local realty services provided by:Better Homes and Gardens Real Estate Kenney & Company
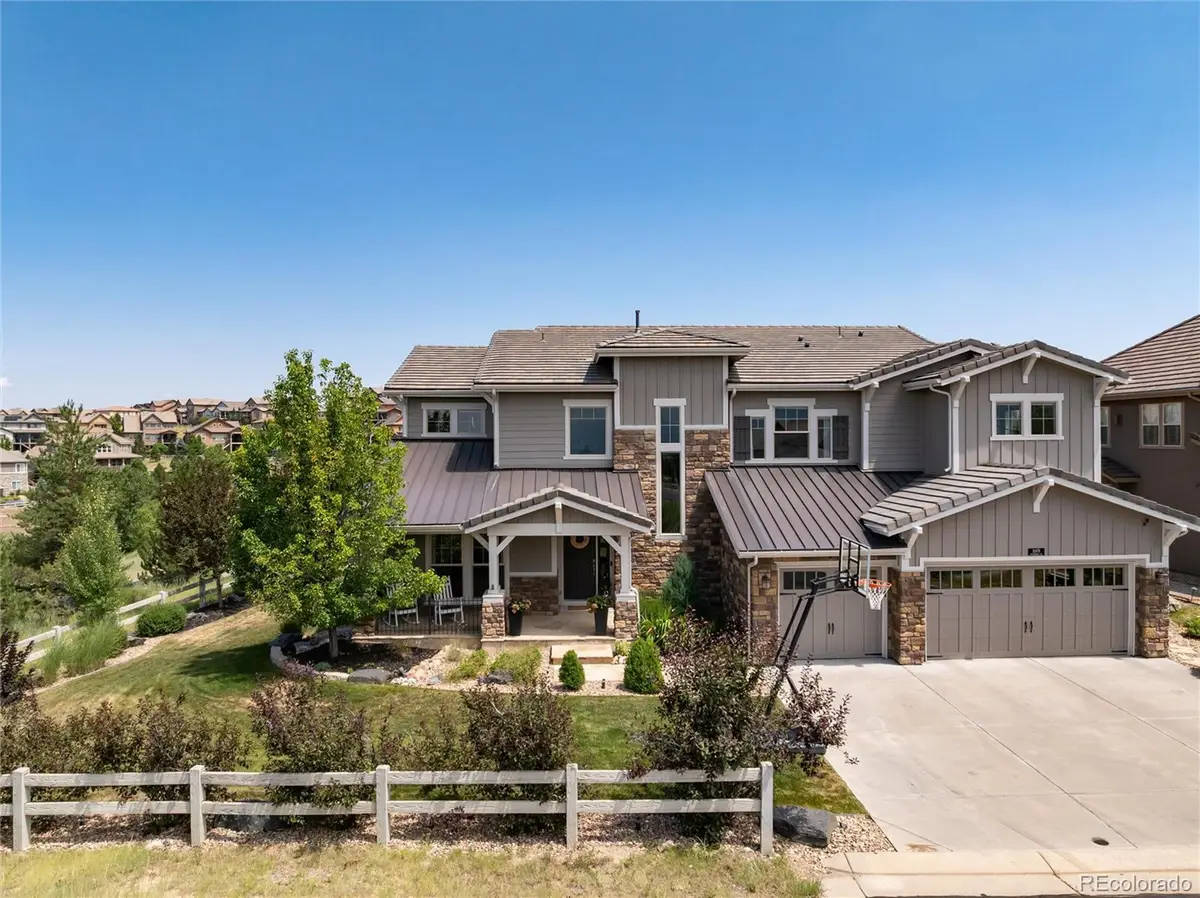
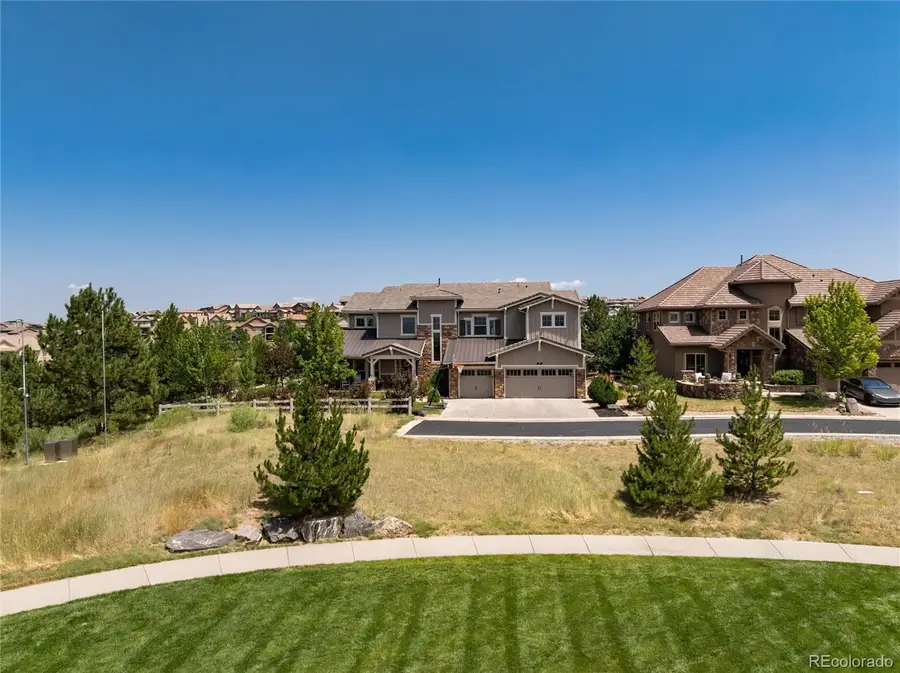

10676 Featherwalk Way,Highlands Ranch, CO 80126
$2,550,000
- 6 Beds
- 5 Baths
- 6,589 sq. ft.
- Single family
- Active
Listed by:sandra varneyvarneyhometeam@gmail.com,720-515-2211
Office:realty one group premier
MLS#:2606346
Source:ML
Price summary
- Price:$2,550,000
- Price per sq. ft.:$387.01
- Monthly HOA dues:$360
About this home
This one is hard to beat! This Toll Brothers semi-custom home has the ideal location in gated BackCountry in Highlands Ranch. From the mountain, downtown, city and park views to the interior design elements of this home, you will be awed from the moment you enter. The interior gives off a vibe of casual elegance, embracing a great blend of comfort + upscale ambiance. The two-story foyer welcomes you into the home with a beautifully crafted, curved staircase to the upper level. The Great Room features volume ceilings, custom fireplace, surround sound, a secondary staircase to the upper level loft, and many windows to the oversized, private backyard that backs and sides to open space. An open kitchen with high-end appliances provides a great space for gathering and entertaining. The main level also features a breakfast room with access to the outdoor lanai, a formal dining room, comfortable guest bedroom with ensuite, mudroom, incredible laundry room, a powder bath and a dedicated office (which qualifies as an additional main floor bedroom with closet). Upstairs, the primary bedroom suite is grand in size and features a large closet, a great bath, a fantastic sitting area with amazing city, downtown and mountain views, extra storage space and a built-in coffee bar area. Also, upstairs, Bedrooms 2 + 3 feature exquisite mountain and park views, large closets and a shared, updated bath. The basement is where entertaining becomes front and center. The secondary kitchen has quartz countertops and great appliances, a family room, gaming space, full workout room, additional bedroom (staged as a play area), full bathroom and many separate storage areas. The outdoor living offers the best of Colorado lifestyle. There is the spacious lanai for outdoor cooking and dining, hot tub, generous fenced yard, mature, professional landscaping, firepit patio, and space to play. BackCountry offers resort-style living, clubhouse, access to trails, parks, ponds, coffee house and pools.
Contact an agent
Home facts
- Year built:2013
- Listing Id #:2606346
Rooms and interior
- Bedrooms:6
- Total bathrooms:5
- Full bathrooms:2
- Half bathrooms:1
- Living area:6,589 sq. ft.
Heating and cooling
- Cooling:Central Air
- Heating:Forced Air
Structure and exterior
- Roof:Metal, Shake
- Year built:2013
- Building area:6,589 sq. ft.
- Lot area:0.28 Acres
Schools
- High school:Thunderridge
- Middle school:Ranch View
- Elementary school:Stone Mountain
Utilities
- Water:Public
- Sewer:Public Sewer
Finances and disclosures
- Price:$2,550,000
- Price per sq. ft.:$387.01
- Tax amount:$11,410 (2024)
New listings near 10676 Featherwalk Way
- Open Sat, 12 to 2pmNew
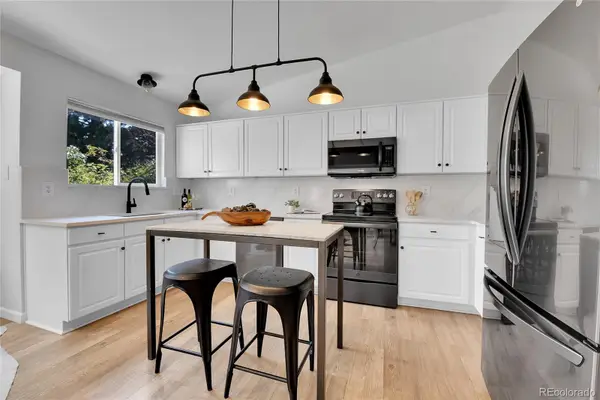 $615,000Active3 beds 3 baths1,807 sq. ft.
$615,000Active3 beds 3 baths1,807 sq. ft.9851 S Castle Ridge Circle, Highlands Ranch, CO 80129
MLS# 2763807Listed by: CENTURY 21 PROSPERITY - New
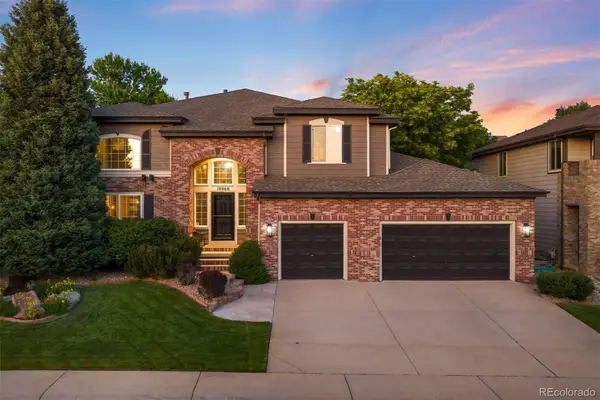 $1,099,000Active4 beds 4 baths4,210 sq. ft.
$1,099,000Active4 beds 4 baths4,210 sq. ft.10060 Matthew Lane, Highlands Ranch, CO 80130
MLS# 5181953Listed by: LIV SOTHEBY'S INTERNATIONAL REALTY - Coming Soon
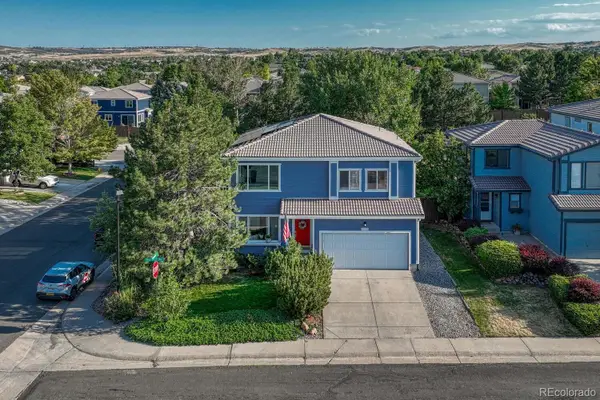 $600,000Coming Soon3 beds 3 baths
$600,000Coming Soon3 beds 3 baths4444 Heywood Way, Highlands Ranch, CO 80130
MLS# 3191152Listed by: MADISON & COMPANY PROPERTIES - New
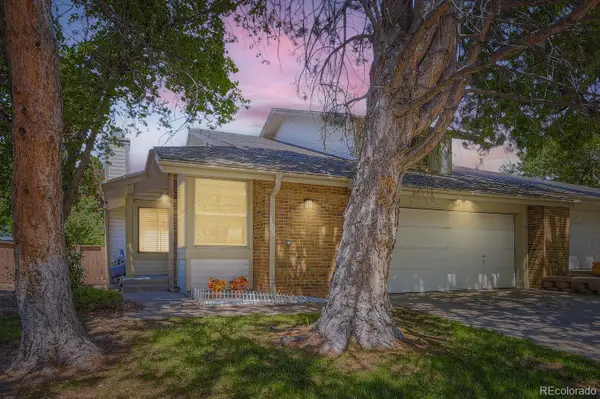 $540,000Active3 beds 3 baths2,924 sq. ft.
$540,000Active3 beds 3 baths2,924 sq. ft.1241 Northcrest Drive, Highlands Ranch, CO 80126
MLS# 5113054Listed by: MB NEW DAWN REALTY - New
 $625,000Active3 beds 4 baths3,048 sq. ft.
$625,000Active3 beds 4 baths3,048 sq. ft.8835 Edinburgh Circle, Highlands Ranch, CO 80129
MLS# 7250855Listed by: DOLBY HAAS - New
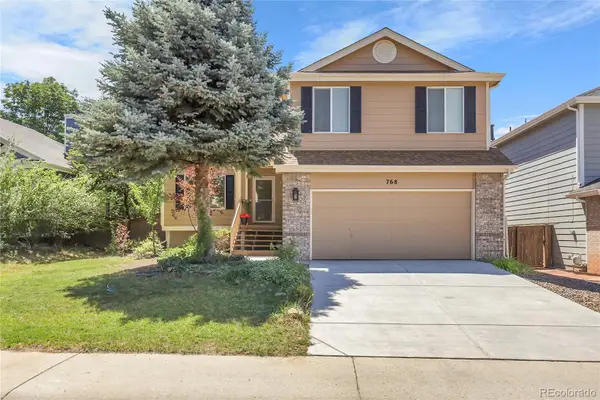 $599,900Active3 beds 3 baths2,083 sq. ft.
$599,900Active3 beds 3 baths2,083 sq. ft.768 Poppywood Place, Highlands Ranch, CO 80126
MLS# 3721416Listed by: BROKERS GUILD HOMES - Coming Soon
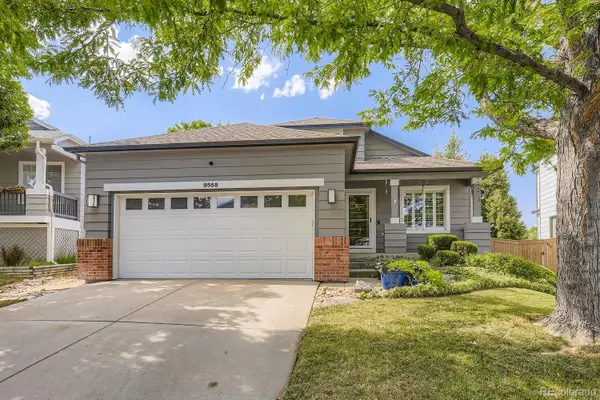 $600,000Coming Soon3 beds 3 baths
$600,000Coming Soon3 beds 3 baths9568 Parramatta Place, Highlands Ranch, CO 80130
MLS# 5557866Listed by: RE/MAX PROFESSIONALS - New
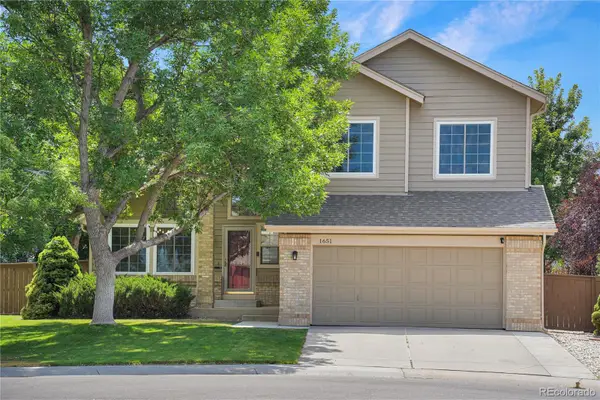 $750,000Active3 beds 3 baths2,573 sq. ft.
$750,000Active3 beds 3 baths2,573 sq. ft.1651 Beacon Hill Drive, Highlands Ranch, CO 80126
MLS# 7214790Listed by: KENTWOOD REAL ESTATE DTC, LLC - New
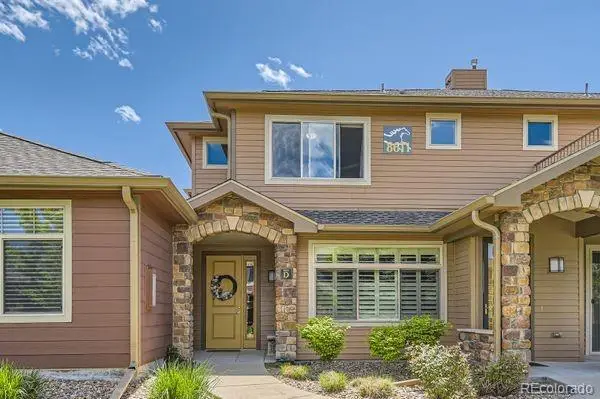 $499,000Active2 beds 2 baths1,457 sq. ft.
$499,000Active2 beds 2 baths1,457 sq. ft.8611 Gold Peak Drive #D, Highlands Ranch, CO 80130
MLS# 1930352Listed by: WEST AND MAIN HOMES INC - Open Sat, 1:30 to 3:30pmNew
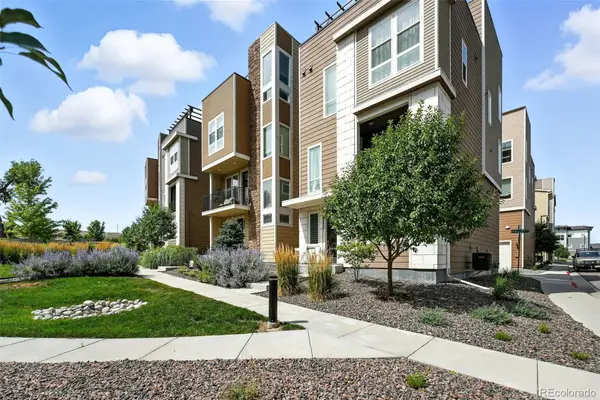 $625,000Active3 beds 3 baths2,072 sq. ft.
$625,000Active3 beds 3 baths2,072 sq. ft.8332 Rivulet Point, Highlands Ranch, CO 80129
MLS# 4858074Listed by: VINTAGE HOMES OF DENVER, INC.

