10773 Addison Court, Highlands Ranch, CO 80126
Local realty services provided by:Better Homes and Gardens Real Estate Kenney & Company
Listed by: anne dresser kocurADresser@LivSothebysRealty.com,303-893-3200
Office: liv sotheby's international realty
MLS#:4801345
Source:ML
Price summary
- Price:$1,145,000
- Price per sq. ft.:$240.04
- Monthly HOA dues:$57
About this home
Step into this beautifully updated home in the sought-after Firelight neighborhood of Highlands Ranch, perfectly positioned on a quiet cul-de-sac and backing to dedicated open space with miles of trails and sweeping mountain views. Over $200,000 has been invested in the past three years, creating a move-in ready home with thoughtful updates throughout. The inviting entry opens to a formal living and dining area with soaring ceilings, rich hardwood floors, and an elegant staircase. The expansive kitchen features painted cabinetry, granite countertops, a large center island, stainless steel appliances including double ovens and a new dishwasher, plus a sunny breakfast nook. From here, step out to the pergola-covered patio to enjoy quiet mornings or evening gatherings surrounded by mature landscaping and open space views. The kitchen flows into a warm family room anchored by a fireplace with updated stonework, perfect for relaxing or entertaining. A versatile main-floor office/bedroom with French doors, a walk-in closet, and full bath access offers flexibility for guests or multi-gen living. A custom mudroom/laundry with built-ins completes this level.
Upstairs, the primary suite is a private retreat with a coffered ceiling, five-piece bath, walk-in closet, and its own deck with mountain views. Three additional bedrooms include a Jack-and-Jill and private en-suite, plus a flexible loft. The finished basement (2022) extends the living space with a family room, mini kitchen, game area, bedroom, and full bath. Major improvements include a new high-efficiency furnace, heat pump, whole-home humidifier, tankless water heater, water filtration/softener, new hardwoods, updated interior and exterior paint, and a wireless security system. With schools, shopping, dining, and parks nearby, this home offers the perfect balance of modern comfort and an unbeatable Highlands Ranch location.
Contact an agent
Home facts
- Year built:2003
- Listing ID #:4801345
Rooms and interior
- Bedrooms:5
- Total bathrooms:5
- Full bathrooms:3
- Half bathrooms:1
- Living area:4,770 sq. ft.
Heating and cooling
- Cooling:Central Air
- Heating:Forced Air
Structure and exterior
- Roof:Composition
- Year built:2003
- Building area:4,770 sq. ft.
- Lot area:0.18 Acres
Schools
- High school:Mountain Vista
- Middle school:Mountain Ridge
- Elementary school:Copper Mesa
Utilities
- Sewer:Public Sewer
Finances and disclosures
- Price:$1,145,000
- Price per sq. ft.:$240.04
- Tax amount:$6,965 (2024)
New listings near 10773 Addison Court
- Coming Soon
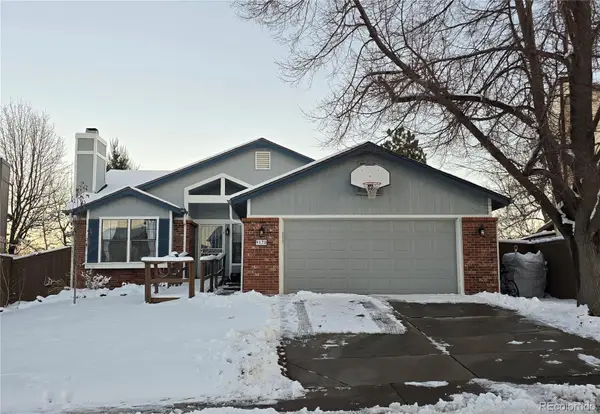 $660,000Coming Soon4 beds 3 baths
$660,000Coming Soon4 beds 3 baths9170 Stargrass Circle, Highlands Ranch, CO 80126
MLS# 2284262Listed by: COMPASS - DENVER - New
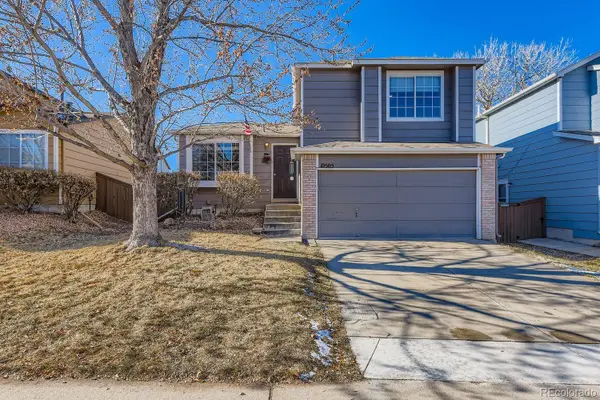 $560,000Active3 beds 3 baths1,807 sq. ft.
$560,000Active3 beds 3 baths1,807 sq. ft.10505 Hyacinth Place, Highlands Ranch, CO 80129
MLS# 6762668Listed by: RE/MAX PROFESSIONALS - New
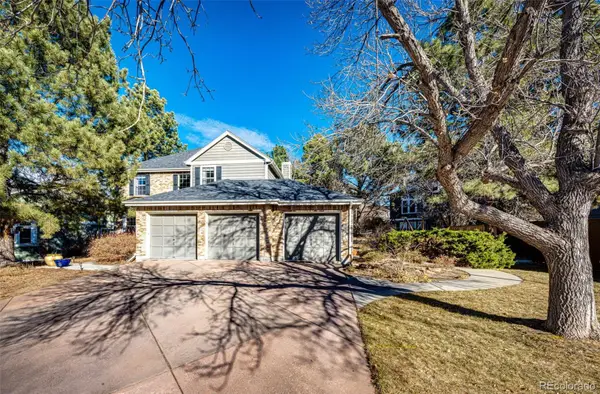 $745,000Active5 beds 4 baths3,477 sq. ft.
$745,000Active5 beds 4 baths3,477 sq. ft.2105 Weatherstone Circle, Highlands Ranch, CO 80126
MLS# 5813157Listed by: HOMESMART - New
 $625,000Active4 beds 3 baths2,589 sq. ft.
$625,000Active4 beds 3 baths2,589 sq. ft.9897 Aftonwood Street, Highlands Ranch, CO 80126
MLS# 4500749Listed by: RE/MAX PROFESSIONALS - New
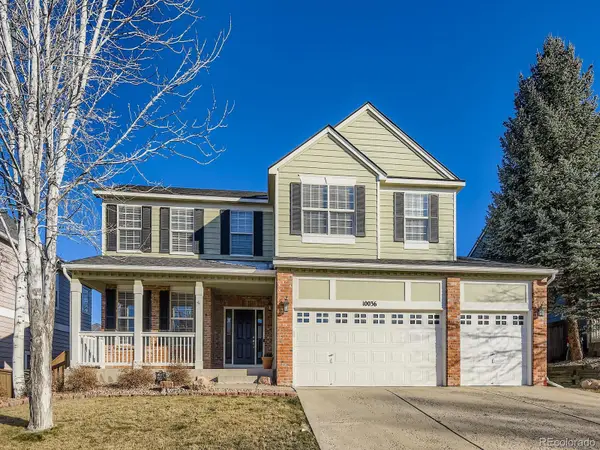 $775,000Active5 beds 4 baths3,357 sq. ft.
$775,000Active5 beds 4 baths3,357 sq. ft.10036 Brisbane Lane, Highlands Ranch, CO 80130
MLS# 5050473Listed by: HOMESMART - New
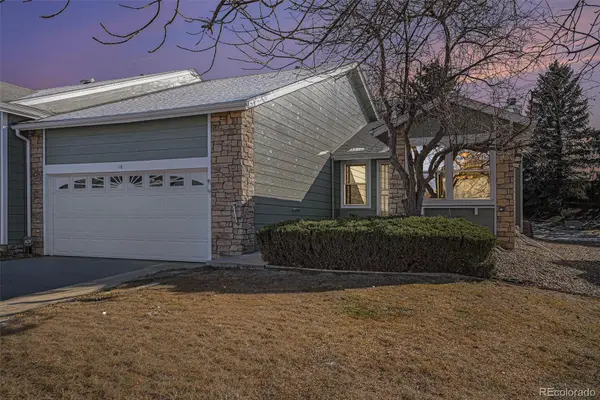 $580,000Active2 beds 3 baths1,870 sq. ft.
$580,000Active2 beds 3 baths1,870 sq. ft.16 Shetland Court, Highlands Ranch, CO 80130
MLS# 5220822Listed by: MB BELLISSIMO HOMES - New
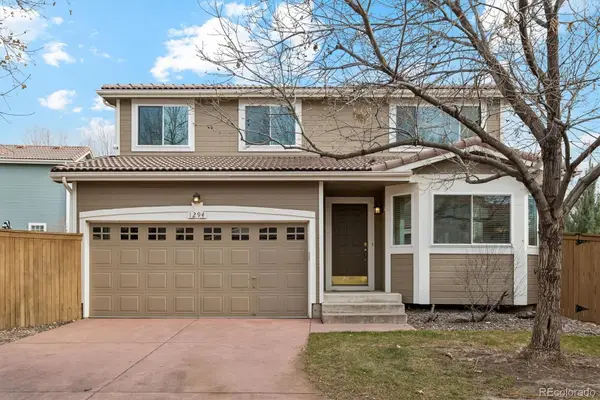 $590,000Active2 beds 3 baths2,112 sq. ft.
$590,000Active2 beds 3 baths2,112 sq. ft.1294 Braewood Avenue, Highlands Ranch, CO 80129
MLS# 2843705Listed by: RE/MAX PROFESSIONALS - New
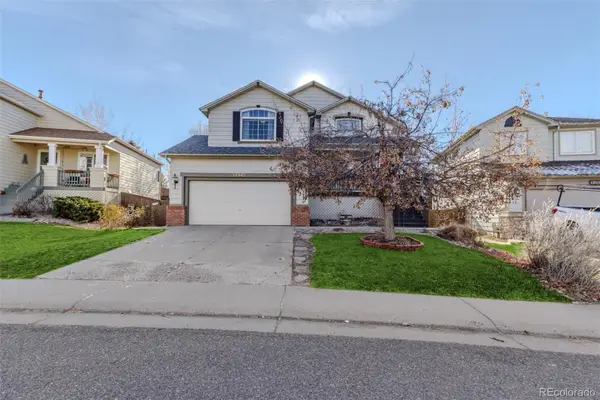 $725,000Active3 beds 4 baths2,599 sq. ft.
$725,000Active3 beds 4 baths2,599 sq. ft.9454 Wolfe Place, Highlands Ranch, CO 80129
MLS# 8670200Listed by: DOWNTOWN PROPERTIES - Open Sat, 1 to 3pmNew
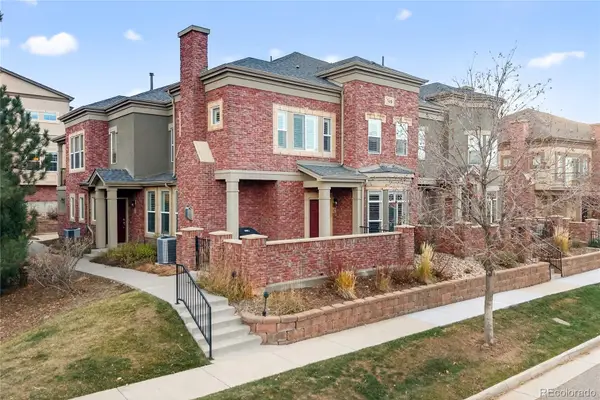 $615,000Active2 beds 3 baths1,681 sq. ft.
$615,000Active2 beds 3 baths1,681 sq. ft.768 Brookhurst Avenue #C, Highlands Ranch, CO 80129
MLS# 8234686Listed by: REDFIN CORPORATION - New
 $640,000Active3 beds 2 baths3,158 sq. ft.
$640,000Active3 beds 2 baths3,158 sq. ft.1053 Fieldstone Place, Highlands Ranch, CO 80126
MLS# 9388812Listed by: RE/MAX PROFESSIONALS
