10798 Lismore Way, Highlands Ranch, CO 80126
Local realty services provided by:Better Homes and Gardens Real Estate Kenney & Company
Listed by:andy shierassetlendinggroup@comcast.net,720-256-3872
Office:your castle real estate inc
MLS#:5157945
Source:ML
Price summary
- Price:$979,000
- Price per sq. ft.:$215.35
- Monthly HOA dues:$57
About this home
Welcome to this immaculately updated home nestled in the heart of highly sought after Firelight. The local Middle and High School are within walking distance. Scenic Redtail Park and the Back Country Trail system are only a 4 minute walk, boasting breathtaking Front Range views and classic Colorado Sunsets. It is also a short 5 minute drive to Daniels Park and if you are lucky, a viewing of the buffalo Herd! Upon entering the home the bright and airy living room impresses with two story vaulted ceilings and large picture windows allowing abundant natural light. Enjoy beautiful real oak hardwood flooring throughout the first floor. The MAIN FLOOR PRIVATE GUEST SUITE features new custom tile shower, tile flooring, updated lighting and hardware. The adjacent fully updated Powder Room will impress your visitors complete with custom tile flooring, pedestal sink and updated lighting. Be wowed by the Formal dining room complete with wall to wall shiplap and wood plank ceiling! The open and spacious Kitchen is the welcoming centerpiece featuring stainless steel appliances, large walk in pantry, and abundant counter and cabinet space. The Kitchen flows well into a large Family room complete with an updated tile hearth. As you make your way from the Kitchen, you will walk out onto a beautiful private back yard featuring a Trex covered deck, stamped concrete patio and a professionally landscaped yard that includes wonderful Landscape Lighting to enhance your evening times with family and friends. As you make your way up the staircase, to your right you will find a large fully updated Master Suite that includes custom Hearth, tile flooring, Soaking Tub, updated lighting and a beautifully updated Shower! Enjoy the double walk in closets. The office boasts plenty of natural light and new vinyl flooring. Two more bedrooms and an updated bathroom complete with new flooring, wall tiling, lighting and hardware. The upstairs laundry is a nice perk with new tile flooring.
Contact an agent
Home facts
- Year built:2004
- Listing ID #:5157945
Rooms and interior
- Bedrooms:4
- Total bathrooms:4
- Full bathrooms:2
- Half bathrooms:1
- Living area:4,546 sq. ft.
Heating and cooling
- Cooling:Attic Fan, Central Air
- Heating:Forced Air, Natural Gas
Structure and exterior
- Roof:Composition
- Year built:2004
- Building area:4,546 sq. ft.
- Lot area:0.19 Acres
Schools
- High school:Mountain Vista
- Middle school:Mountain Ridge
- Elementary school:Copper Mesa
Utilities
- Water:Public
- Sewer:Public Sewer
Finances and disclosures
- Price:$979,000
- Price per sq. ft.:$215.35
- Tax amount:$6,056 (2024)
New listings near 10798 Lismore Way
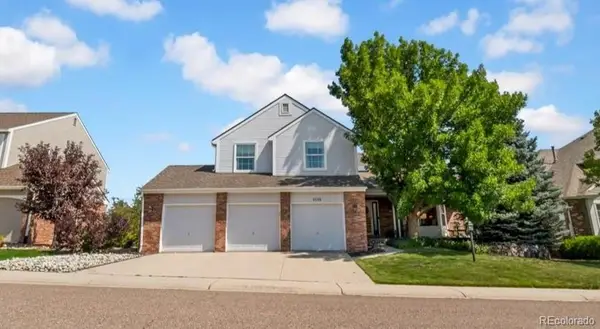 $899,900Active4 beds 3 baths4,290 sq. ft.
$899,900Active4 beds 3 baths4,290 sq. ft.8586 Meadow Creek Drive, Highlands Ranch, CO 80126
MLS# 3326748Listed by: KELLER WILLIAMS AVENUES REALTY $939,900Active4 beds 4 baths3,628 sq. ft.
$939,900Active4 beds 4 baths3,628 sq. ft.1707 Sunset Ridge Road, Highlands Ranch, CO 80126
MLS# 5254586Listed by: HOMESMART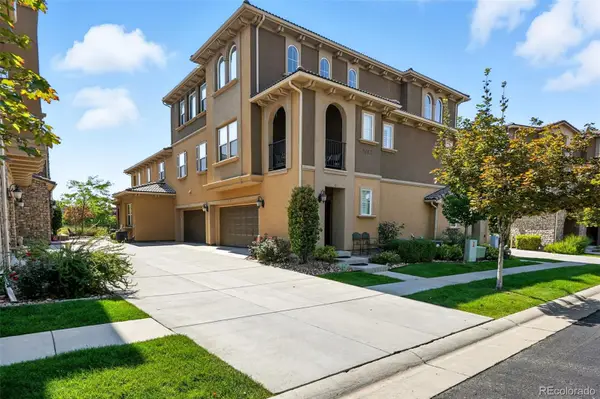 $659,000Active2 beds 2 baths1,596 sq. ft.
$659,000Active2 beds 2 baths1,596 sq. ft.9487 Loggia Street #A, Highlands Ranch, CO 80126
MLS# 5429042Listed by: KELLER WILLIAMS DTC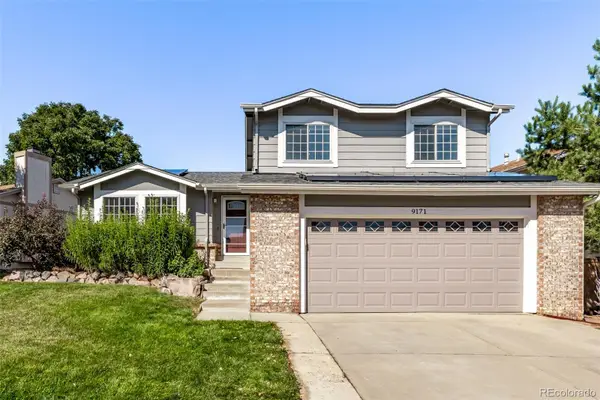 $625,000Active4 beds 2 baths2,181 sq. ft.
$625,000Active4 beds 2 baths2,181 sq. ft.9171 Stargrass Circle, Highlands Ranch, CO 80126
MLS# 5726209Listed by: USAJ REALTY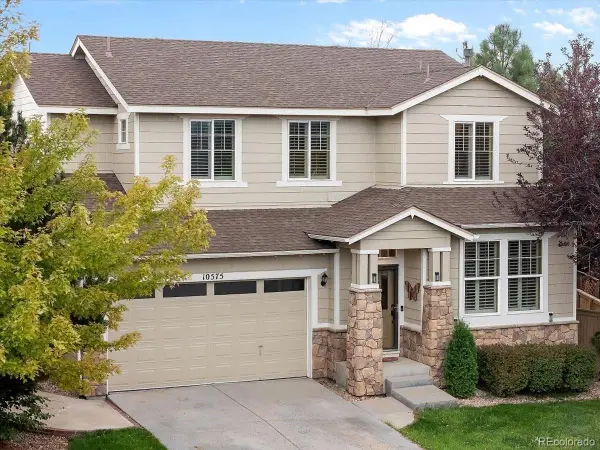 $740,000Active5 beds 4 baths3,296 sq. ft.
$740,000Active5 beds 4 baths3,296 sq. ft.10575 Pearlwood Circle, Highlands Ranch, CO 80126
MLS# 6687375Listed by: RE/MAX PROFESSIONALS $884,900Active5 beds 4 baths3,403 sq. ft.
$884,900Active5 beds 4 baths3,403 sq. ft.638 E Huntington Place, Highlands Ranch, CO 80126
MLS# 8893300Listed by: ICON REAL ESTATE, LLC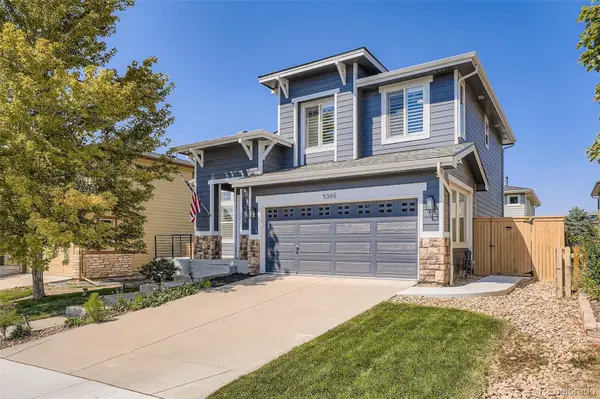 $650,000Active3 beds 3 baths2,161 sq. ft.
$650,000Active3 beds 3 baths2,161 sq. ft.5365 Fullerton Circle, Highlands Ranch, CO 80130
MLS# 9746391Listed by: ORCHARD BROKERAGE LLC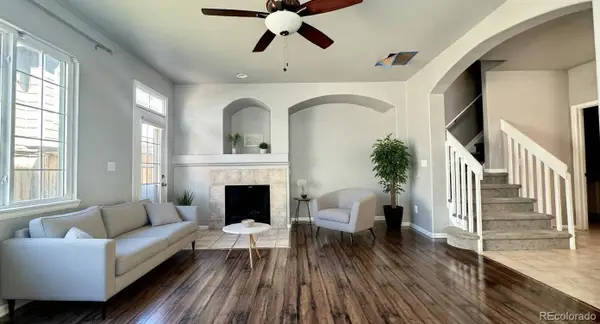 $479,900Active3 beds 3 baths1,594 sq. ft.
$479,900Active3 beds 3 baths1,594 sq. ft.1254 Carlyle Park Circle, Highlands Ranch, CO 80129
MLS# 1576936Listed by: HOMESMART REALTY $485,000Active2 beds 3 baths1,574 sq. ft.
$485,000Active2 beds 3 baths1,574 sq. ft.6484 Silver Mesa Drive #A, Highlands Ranch, CO 80130
MLS# 1670656Listed by: COLORADO HOME REALTY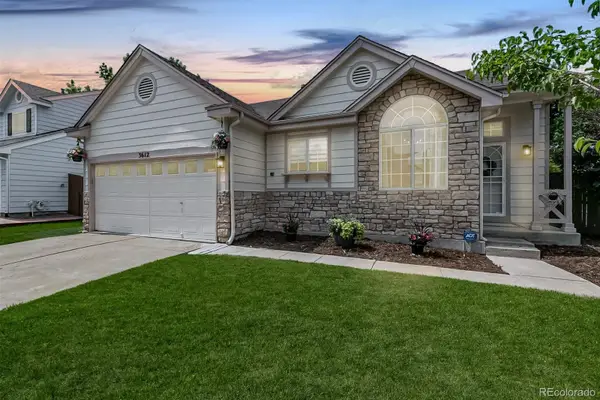 $610,000Active3 beds 3 baths1,910 sq. ft.
$610,000Active3 beds 3 baths1,910 sq. ft.3612 Rosewalk Circle, Highlands Ranch, CO 80129
MLS# 1769947Listed by: WEST AND MAIN HOMES INC
