10873 Huntwick Street, Highlands Ranch, CO 80130
Local realty services provided by:Better Homes and Gardens Real Estate Kenney & Company
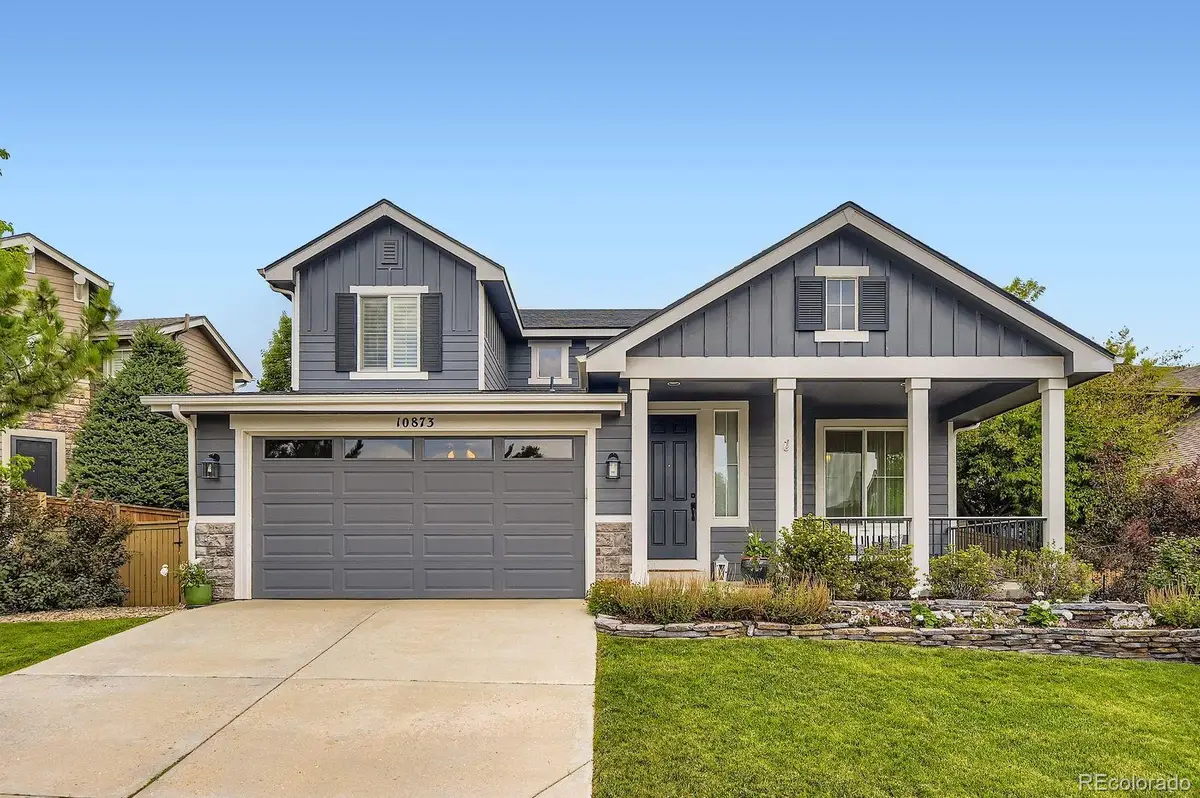


Listed by:patrick finneypatrick@cjvrealestate.com,303-929-1333
Office:cjv real estate
MLS#:6141664
Source:ML
Price summary
- Price:$824,500
- Price per sq. ft.:$217.32
- Monthly HOA dues:$57
About this home
Hurry! Gorgeous Highlands Ranch Shea 2005 home in The Hearth Community, known for its family-friendly atmosphere, parks, & convenient access to amenities, shops, restaurants, & services, has over $190k in upgrades since 2013. Beautiful family home in a TOP location - 2 blocks to Paintbrush Park, Southridge Rec Ctr. Walking distance to Rocky Heights Middle School & Rock Canyon High School. Homeowners are 2nd owners of this spacious updated home. A quick 12" to Park Meadows Mall & 20" to Denver Tech Center. Excellent schools, Rock Canyon High School nationally ranked#17 of 648 HS's in Colorado according to US News & 10/10 Great Schools Rating! 3 outdoor seating areas includes custom, private backyard w/mature blue spruce trees & custom Trex deck, private & quiet side yard/patio to lounge, spacious front porch overlooking gorgeous mountain bluffs, WOW! The pics w/descriptions have more info. On quiet street, home is stunning! Fin bsmt set up to enjoy as family/tv/rec room, along with 3/4 bath & bed*3 car tandem garage w/8' high doors = SUV-friendly! List of ~ $190k work done since 2013:
2013 Fully finished Basement
2014 Humidifier
2017 Acacia hdwds 1st flr. & cleaned vents
2018 Trex custom deck. Landscaping. New window well
3" wooden blinds and shutters
Cleaned windows & carpet
2020 New side door & 2 windows
2021 New exterior paint, new porch railing, fence treatment
Added hardwood stairs up to 2nd flr
New modern fireplace w/added cultured stone, new mantel
Replaced the balusters and iron railing on stairs, custom cabinetry
Formal dining & master bed lights
Pottery Barn drapes
Roof replacement
Garage door
2022 Water heater
Nds Furnace & A/C
Cleaned gutters
Bosch d/w
Pottery Barn rod/drapes
2023 Bosch fridge
Kitchen sink and faucet
Sump pump
Valves in basement/under kitchen. Fridge Water line
Window cleaning
Front/rear gutters
Tree trimming
2024 Double ovens
1st floor bathroom
2025 Garage door quiet rollers, outside water faucet.
Contact an agent
Home facts
- Year built:2005
- Listing Id #:6141664
Rooms and interior
- Bedrooms:4
- Total bathrooms:4
- Full bathrooms:3
- Half bathrooms:1
- Living area:3,794 sq. ft.
Heating and cooling
- Cooling:Central Air
- Heating:Forced Air, Natural Gas
Structure and exterior
- Roof:Composition
- Year built:2005
- Building area:3,794 sq. ft.
- Lot area:0.15 Acres
Schools
- High school:Rock Canyon
- Middle school:Rocky Heights
- Elementary school:Wildcat Mountain
Utilities
- Water:Public
- Sewer:Public Sewer
Finances and disclosures
- Price:$824,500
- Price per sq. ft.:$217.32
- Tax amount:$5,653 (2024)
New listings near 10873 Huntwick Street
- New
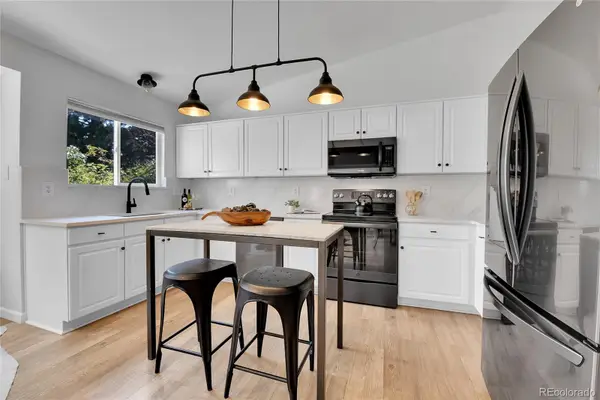 $615,000Active3 beds 3 baths1,807 sq. ft.
$615,000Active3 beds 3 baths1,807 sq. ft.9851 S Castle Ridge Circle, Highlands Ranch, CO 80129
MLS# 2763807Listed by: CENTURY 21 PROSPERITY - New
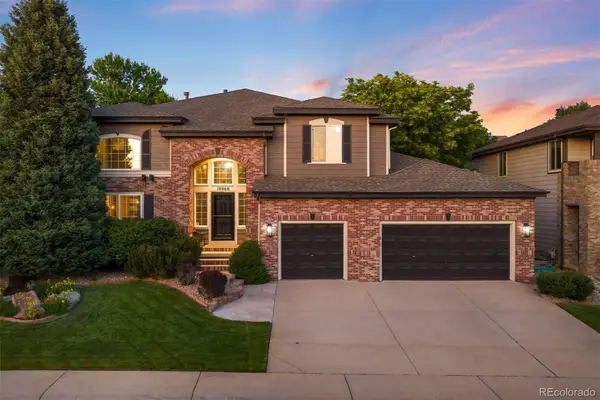 $1,099,000Active4 beds 4 baths4,210 sq. ft.
$1,099,000Active4 beds 4 baths4,210 sq. ft.10060 Matthew Lane, Highlands Ranch, CO 80130
MLS# 5181953Listed by: LIV SOTHEBY'S INTERNATIONAL REALTY - Coming Soon
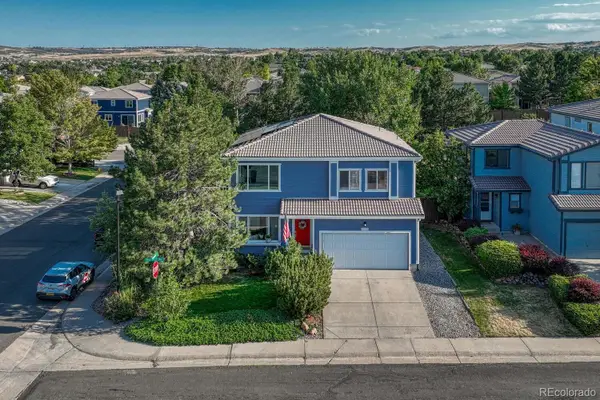 $600,000Coming Soon3 beds 3 baths
$600,000Coming Soon3 beds 3 baths4444 Heywood Way, Highlands Ranch, CO 80130
MLS# 3191152Listed by: MADISON & COMPANY PROPERTIES - New
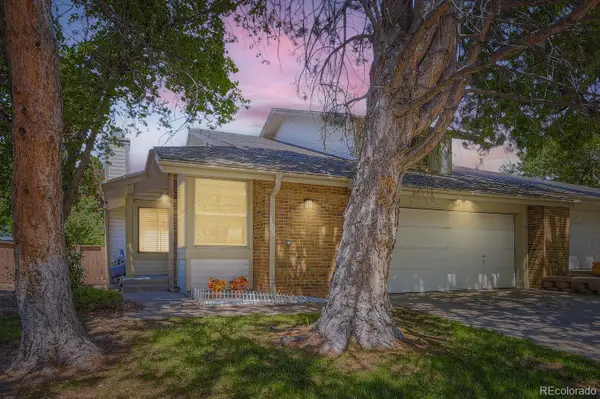 $540,000Active3 beds 3 baths2,924 sq. ft.
$540,000Active3 beds 3 baths2,924 sq. ft.1241 Northcrest Drive, Highlands Ranch, CO 80126
MLS# 5113054Listed by: MB NEW DAWN REALTY - New
 $625,000Active3 beds 4 baths3,048 sq. ft.
$625,000Active3 beds 4 baths3,048 sq. ft.8835 Edinburgh Circle, Highlands Ranch, CO 80129
MLS# 7250855Listed by: DOLBY HAAS - New
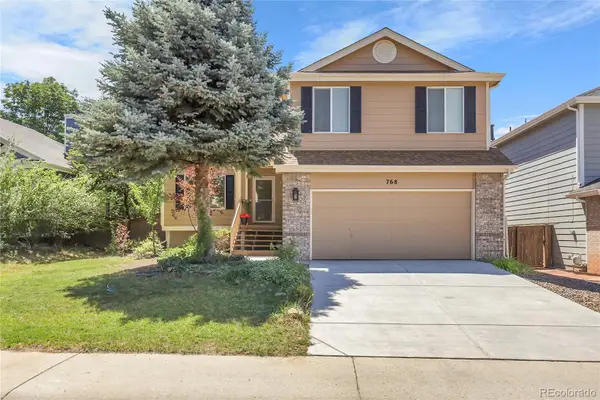 $599,900Active3 beds 3 baths2,083 sq. ft.
$599,900Active3 beds 3 baths2,083 sq. ft.768 Poppywood Place, Highlands Ranch, CO 80126
MLS# 3721416Listed by: BROKERS GUILD HOMES - Coming Soon
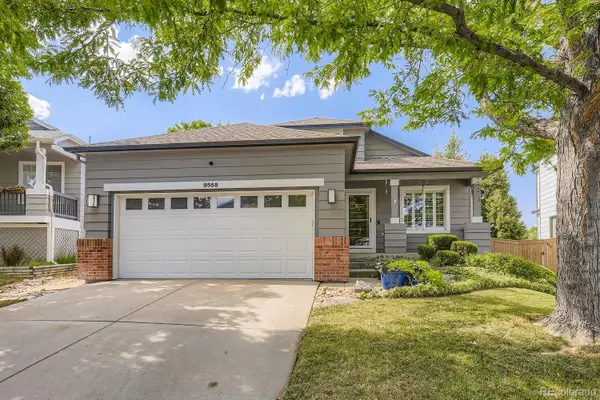 $600,000Coming Soon3 beds 3 baths
$600,000Coming Soon3 beds 3 baths9568 Parramatta Place, Highlands Ranch, CO 80130
MLS# 5557866Listed by: RE/MAX PROFESSIONALS - New
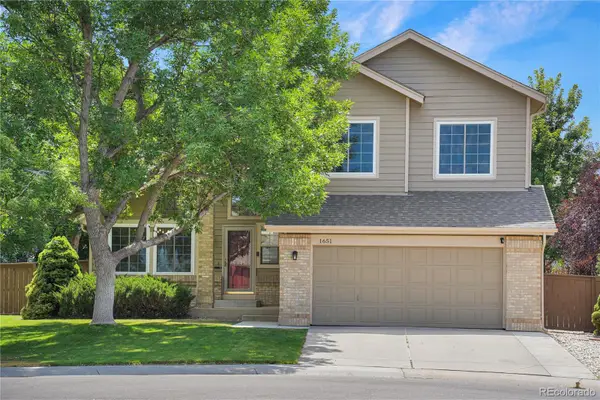 $750,000Active3 beds 3 baths2,573 sq. ft.
$750,000Active3 beds 3 baths2,573 sq. ft.1651 Beacon Hill Drive, Highlands Ranch, CO 80126
MLS# 7214790Listed by: KENTWOOD REAL ESTATE DTC, LLC - New
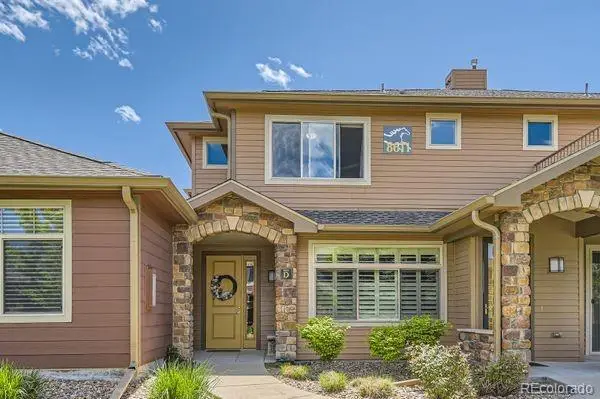 $499,000Active2 beds 2 baths1,457 sq. ft.
$499,000Active2 beds 2 baths1,457 sq. ft.8611 Gold Peak Drive #D, Highlands Ranch, CO 80130
MLS# 1930352Listed by: WEST AND MAIN HOMES INC - New
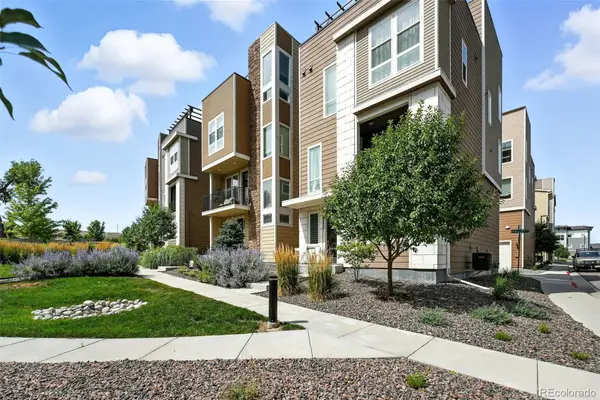 $625,000Active3 beds 3 baths2,072 sq. ft.
$625,000Active3 beds 3 baths2,072 sq. ft.8332 Rivulet Point, Highlands Ranch, CO 80129
MLS# 4858074Listed by: VINTAGE HOMES OF DENVER, INC.

