1314 Spotted Owl Way, Highlands Ranch, CO 80129
Local realty services provided by:Better Homes and Gardens Real Estate Kenney & Company
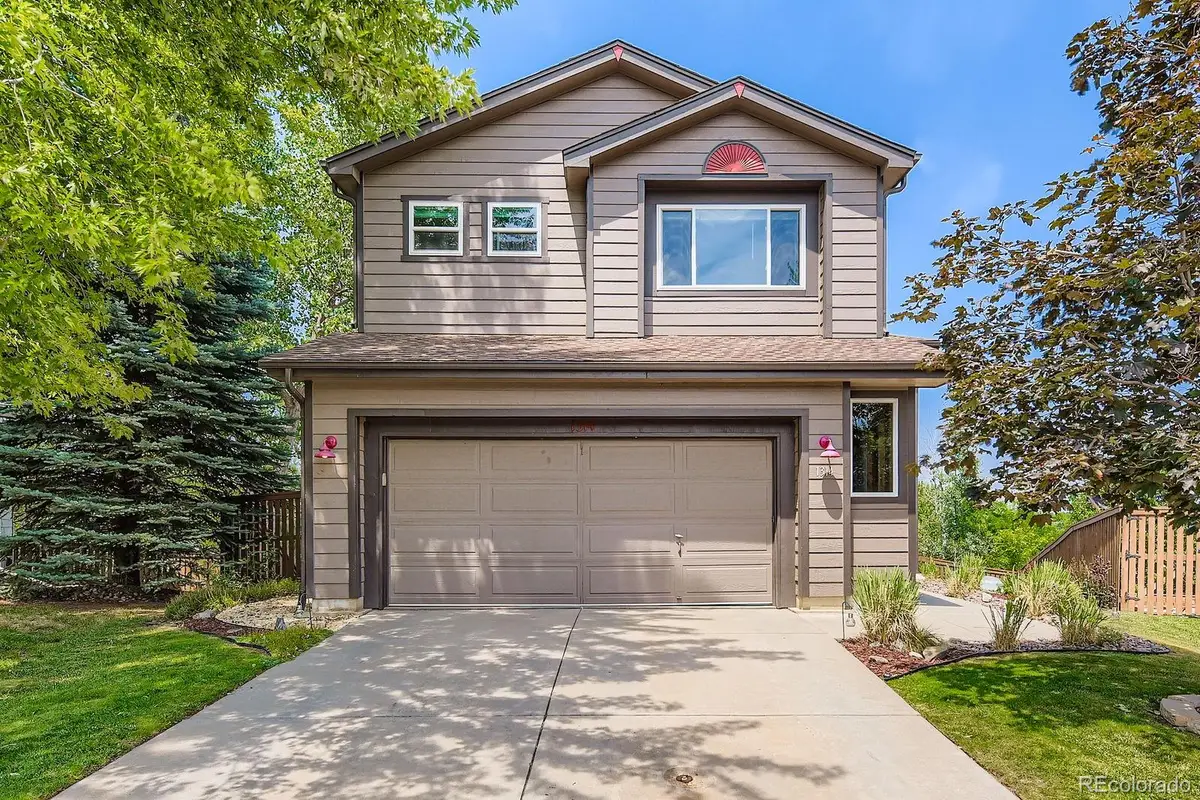
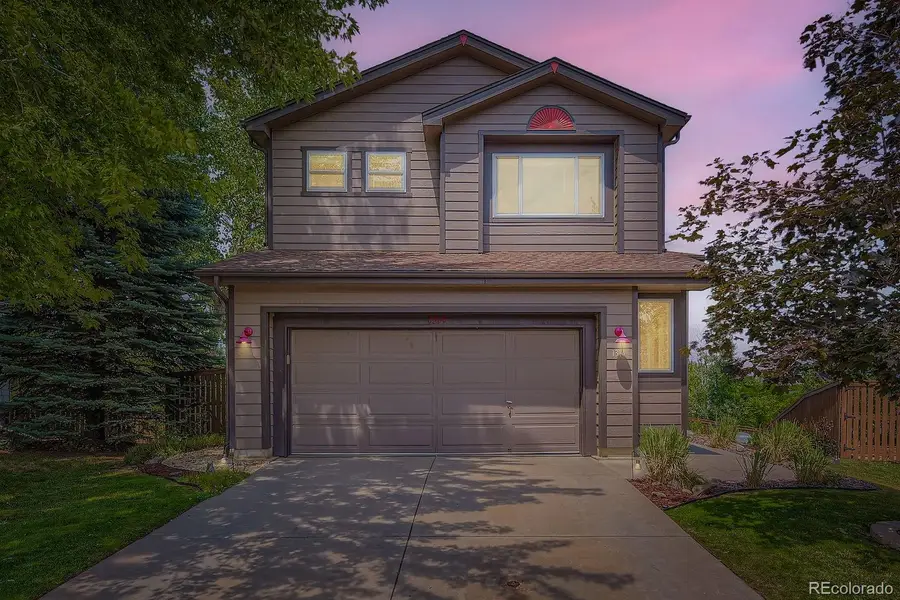
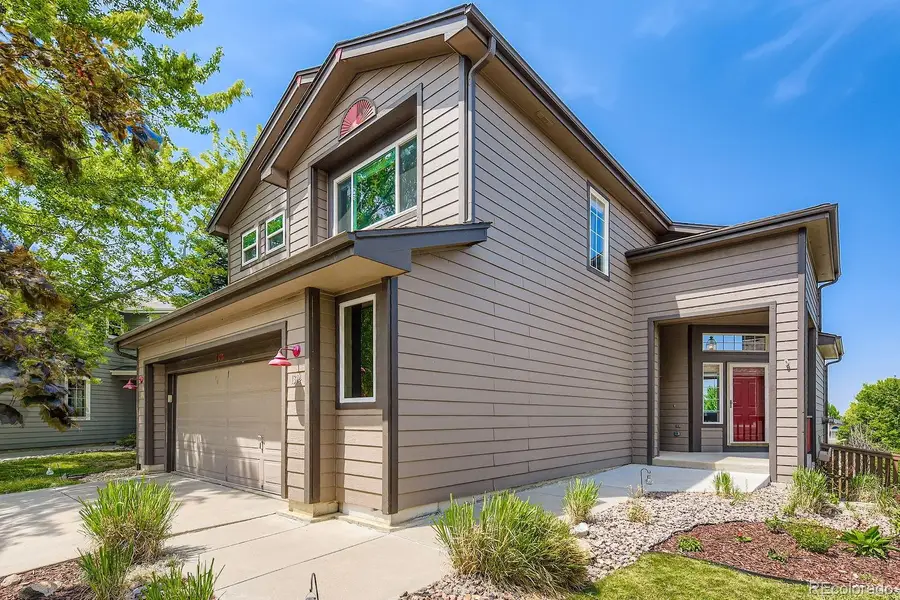
Listed by:sonwha dechalksonwha.dechalk@orchard.com,303-478-8392
Office:orchard brokerage llc.
MLS#:6348271
Source:ML
Price summary
- Price:$670,000
- Price per sq. ft.:$295.02
- Monthly HOA dues:$57
About this home
Welcome to this beautifully updated 4-bedroom, 4-bath home in the highly sought-after Westridge community of Highlands Ranch. Nestled at the end of a quiet cul-de-sac on a desirable walkout basement lot, this home is surrounded by mature trees and lush landscaping, creating a peaceful retreat. Meticulously maintained by its original owner, this home radiates pride of ownership. The thoughtfully designed floor plan offers generous living spaces and timeless updates that make it truly move-in ready. Completely carpet-free, the home features stunning birch hardwood on the main level, rich acacia hardwood upstairs (2019), and durable LVP in the basement (2024). Updated with an impact resistant roof, exterior paint (2020), interior paint (2025), new fence/stain (2024) and 1/2 of the windows have been replaced (2025). Step inside to a light-filled living room with vaulted ceilings and a cozy fireplace, creating a warm and inviting space for both relaxing and entertaining. The spacious dining area flows effortlessly into the updated kitchen, featuring stainless steel appliances, including a brand new fridge (2025), newly painted cabinets (2025), and granite countertops. Enjoy direct access from the dining room to a freshly painted (2025) 8x10 deck with gas line —perfect for morning coffee, evening dinners, or watching fireworks. Upstairs, the primary suite offers an updated en-suite bath (2019) and walk-in closet, alongside two additional bedrooms and convenient laundry. The finished walkout basement offers an additional fireplace, guest bedroom, full bath with jacuzzi tub, custom alder wood doors, storage, and backyard access. Enjoy year-round natural light and minimal winter snow shoveling thanks to the home’s south-facing orientation. Recently appraised at $690,000 July 2025! Located in the top-rated Douglas County School District, with access to 4 incredible rec centers, pools, parks, and trails—all for a low monthly HOA. Just minutes from shopping, dining, and C-470.
Contact an agent
Home facts
- Year built:1996
- Listing Id #:6348271
Rooms and interior
- Bedrooms:4
- Total bathrooms:4
- Full bathrooms:2
- Half bathrooms:1
- Living area:2,271 sq. ft.
Heating and cooling
- Cooling:Central Air
- Heating:Forced Air, Natural Gas
Structure and exterior
- Roof:Composition
- Year built:1996
- Building area:2,271 sq. ft.
- Lot area:0.12 Acres
Schools
- High school:Thunderridge
- Middle school:Ranch View
- Elementary school:Saddle Ranch
Utilities
- Water:Public
- Sewer:Community Sewer
Finances and disclosures
- Price:$670,000
- Price per sq. ft.:$295.02
- Tax amount:$3,528 (2024)
New listings near 1314 Spotted Owl Way
- New
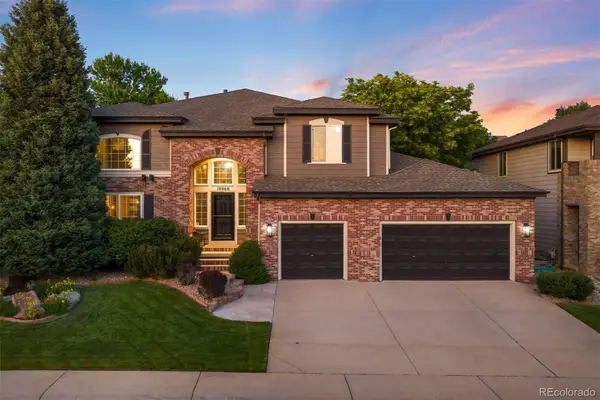 $1,099,000Active4 beds 4 baths4,210 sq. ft.
$1,099,000Active4 beds 4 baths4,210 sq. ft.10060 Matthew Lane, Highlands Ranch, CO 80130
MLS# 5181953Listed by: LIV SOTHEBY'S INTERNATIONAL REALTY - Coming Soon
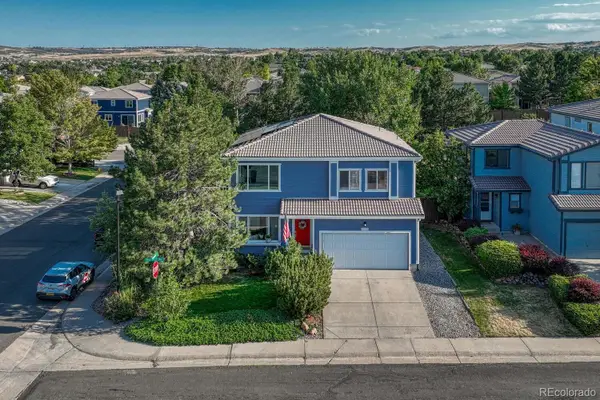 $600,000Coming Soon3 beds 3 baths
$600,000Coming Soon3 beds 3 baths4444 Heywood Way, Highlands Ranch, CO 80130
MLS# 3191152Listed by: MADISON & COMPANY PROPERTIES - New
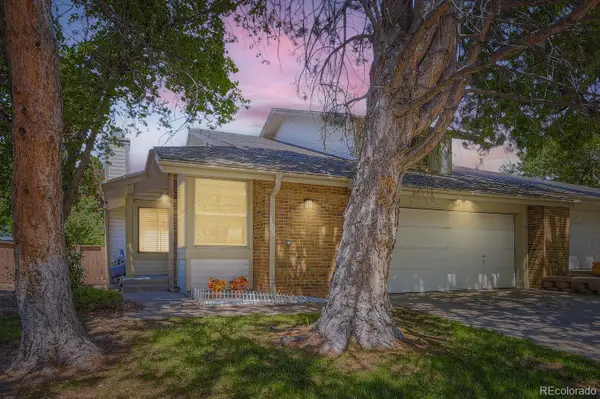 $540,000Active3 beds 3 baths2,924 sq. ft.
$540,000Active3 beds 3 baths2,924 sq. ft.1241 Northcrest Drive, Highlands Ranch, CO 80126
MLS# 5113054Listed by: MB NEW DAWN REALTY - New
 $625,000Active3 beds 4 baths3,048 sq. ft.
$625,000Active3 beds 4 baths3,048 sq. ft.8835 Edinburgh Circle, Highlands Ranch, CO 80129
MLS# 7250855Listed by: DOLBY HAAS - New
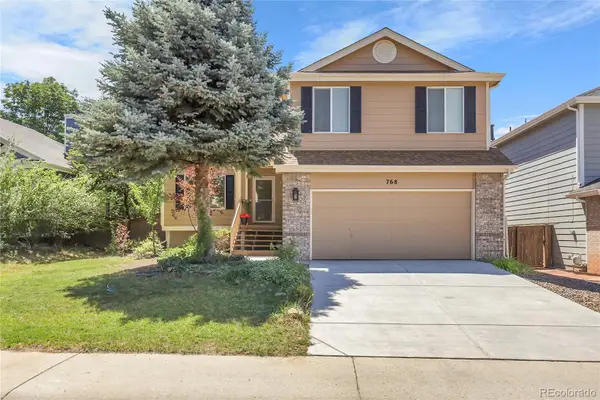 $599,900Active3 beds 3 baths2,083 sq. ft.
$599,900Active3 beds 3 baths2,083 sq. ft.768 Poppywood Place, Highlands Ranch, CO 80126
MLS# 3721416Listed by: BROKERS GUILD HOMES - Coming Soon
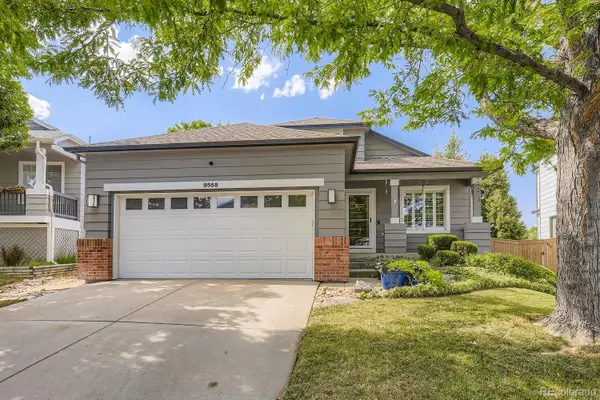 $600,000Coming Soon3 beds 3 baths
$600,000Coming Soon3 beds 3 baths9568 Parramatta Place, Highlands Ranch, CO 80130
MLS# 5557866Listed by: RE/MAX PROFESSIONALS - New
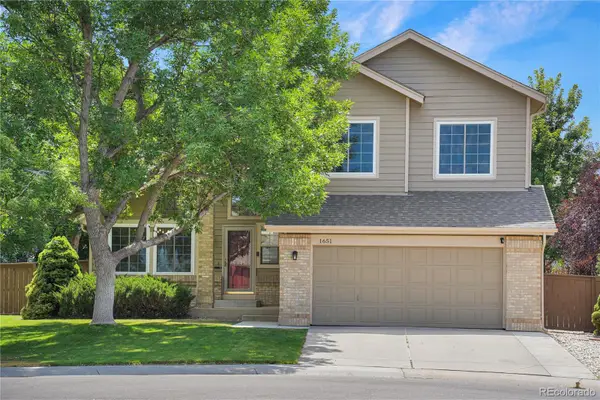 $750,000Active3 beds 3 baths2,573 sq. ft.
$750,000Active3 beds 3 baths2,573 sq. ft.1651 Beacon Hill Drive, Highlands Ranch, CO 80126
MLS# 7214790Listed by: KENTWOOD REAL ESTATE DTC, LLC - New
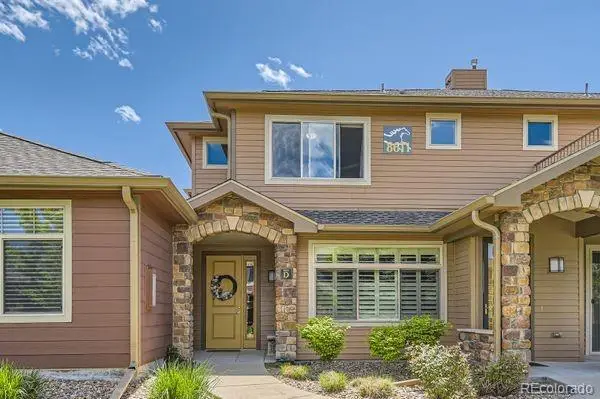 $499,000Active2 beds 2 baths1,457 sq. ft.
$499,000Active2 beds 2 baths1,457 sq. ft.8611 Gold Peak Drive #D, Highlands Ranch, CO 80130
MLS# 1930352Listed by: WEST AND MAIN HOMES INC - New
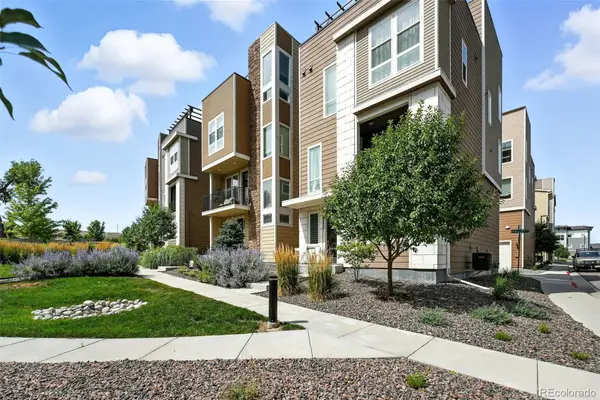 $625,000Active3 beds 3 baths2,072 sq. ft.
$625,000Active3 beds 3 baths2,072 sq. ft.8332 Rivulet Point, Highlands Ranch, CO 80129
MLS# 4858074Listed by: VINTAGE HOMES OF DENVER, INC. - New
 $730,000Active3 beds 3 baths3,230 sq. ft.
$730,000Active3 beds 3 baths3,230 sq. ft.5300 Fullerton Lane, Highlands Ranch, CO 80130
MLS# 6940458Listed by: DREAMHOMES REALTY L.L.C.

