1324 Shadow Mountain Drive, Highlands Ranch, CO 80126
Local realty services provided by:Better Homes and Gardens Real Estate Kenney & Company
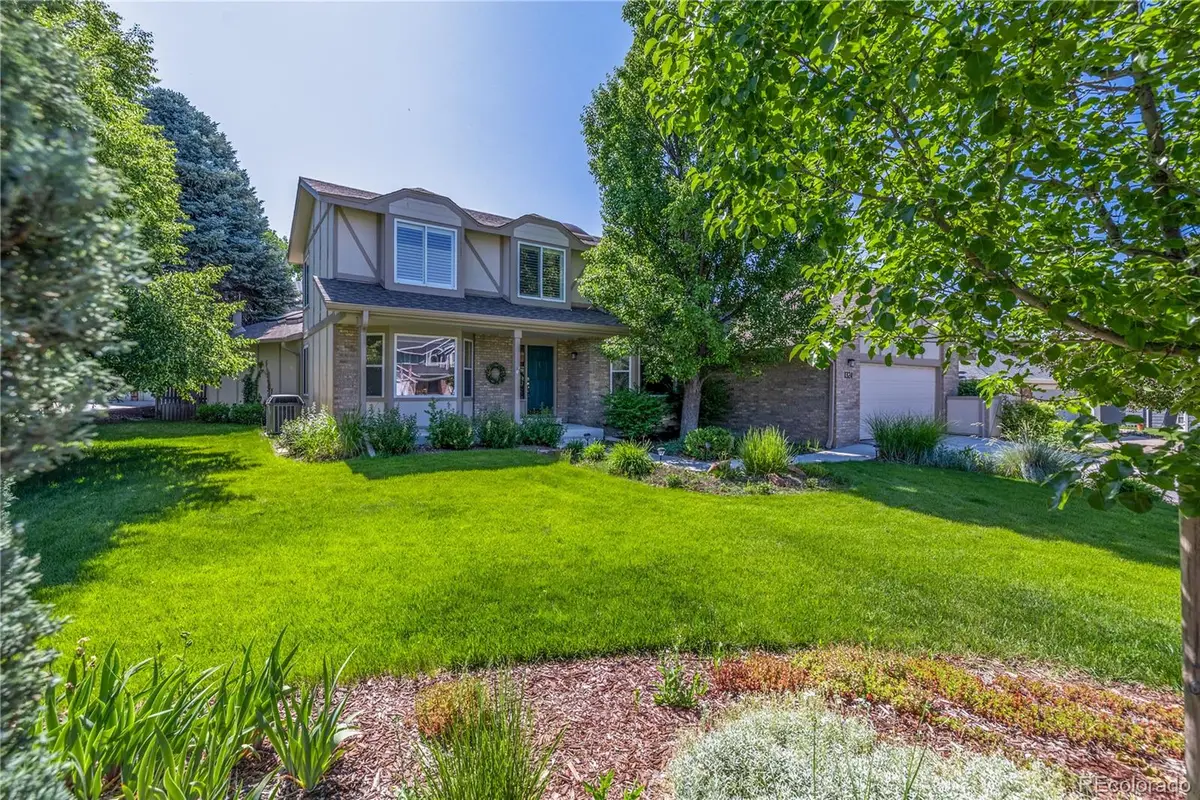
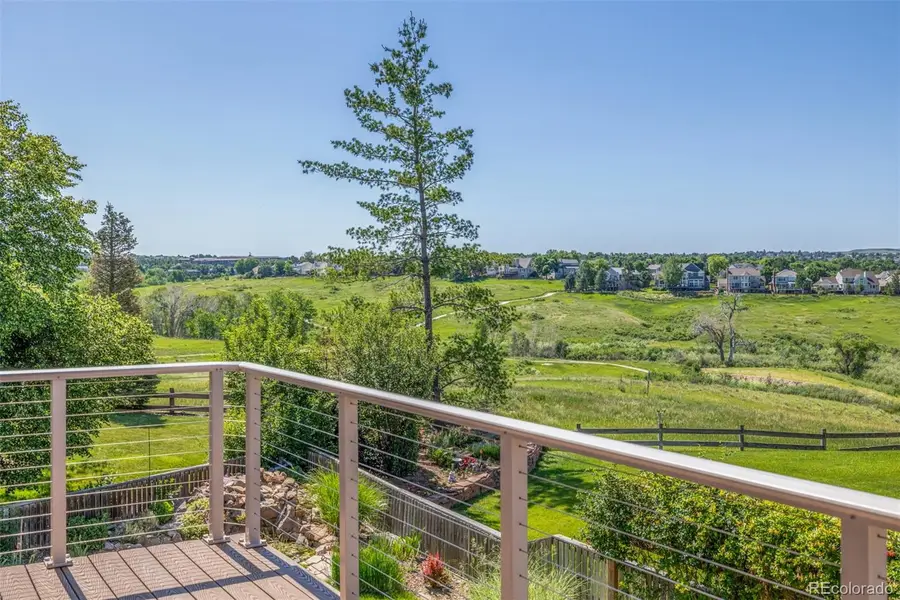
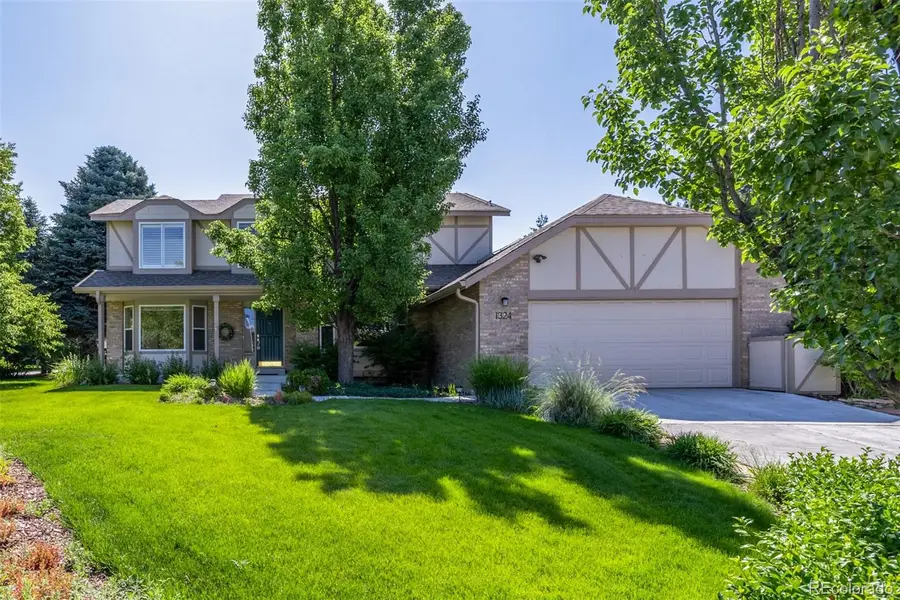
Listed by:thomas corrigan jr.thom@thecorrigangroup.com,720-515-3151
Office:real broker, llc. dba real
MLS#:3450730
Source:ML
Price summary
- Price:$905,000
- Price per sq. ft.:$246.66
- Monthly HOA dues:$56
About this home
Home was previously under contract; Buyer's financial situation changed + terminated days before closing through no fault of home or seller. Experience a residence where thoughtful design + timeless elegance converge on a corner greenbelt adjacent lot. With mature trees shading the yard, this 4-bed home offers a tranquil retreat. Inside, refined architectural details elevate the home. The living room, accessed by chic french doors, features an elegant bay window + window seat. Great room is a design showcase, with vaulted ceilings, exposed beams + skylights allowing in natural light. A dramatic stone fireplace anchors the room, blending warmth + grandeur for intimate gatherings. Flowing through the home office space, discover a 2nd fireplace and a continuation of charming design. At the heart of the home, the kitchen offers granite counters, stylish backsplash, and luxury lighting fixtures. Sophisticated full-height cabinets provide ample storage while a tiered island + breakfast nook complete the open layout. The primary suite is a luxurious retreat with vaulted ceilings, pristine hardwood floors, and a dual-sided fireplace that connects to a spa-like ensuite. Double vanities, steam shower, and walk-in closet add comfort, while a private balcony presents stunning views of the greenbelt and mountains. Each of the additional bedrooms are thoughtfully designed with high ceilings, generous storage, and well-planned layouts. The finished basement adds versatility with a Murphy bed, a bonus room, and full bath, making it ideal for guests or a home gym. Outdoors, the main-level deck is well-positioned for al fresco dining, while the upper deck offers sweeping views. A serene pond and expansive flat lawn create a peaceful outdoor sanctuary, while the 8.8kW Solar System offers energy efficiency. Combining classic charm + modern luxury, this residence offers a harmonious blend of elegance and comfort.
Contact an agent
Home facts
- Year built:1987
- Listing Id #:3450730
Rooms and interior
- Bedrooms:4
- Total bathrooms:4
- Full bathrooms:3
- Half bathrooms:1
- Living area:3,669 sq. ft.
Heating and cooling
- Cooling:Central Air
- Heating:Forced Air
Structure and exterior
- Roof:Composition
- Year built:1987
- Building area:3,669 sq. ft.
- Lot area:0.22 Acres
Schools
- High school:Mountain Vista
- Middle school:Mountain Ridge
- Elementary school:Sand Creek
Utilities
- Water:Public
- Sewer:Public Sewer
Finances and disclosures
- Price:$905,000
- Price per sq. ft.:$246.66
- Tax amount:$4,346 (2023)
New listings near 1324 Shadow Mountain Drive
- New
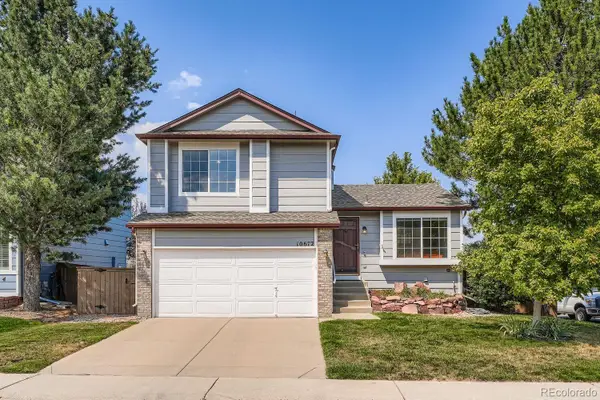 $615,000Active4 beds 2 baths1,807 sq. ft.
$615,000Active4 beds 2 baths1,807 sq. ft.10672 Hyacinth Street, Highlands Ranch, CO 80129
MLS# 2943263Listed by: RE/MAX PROFESSIONALS - New
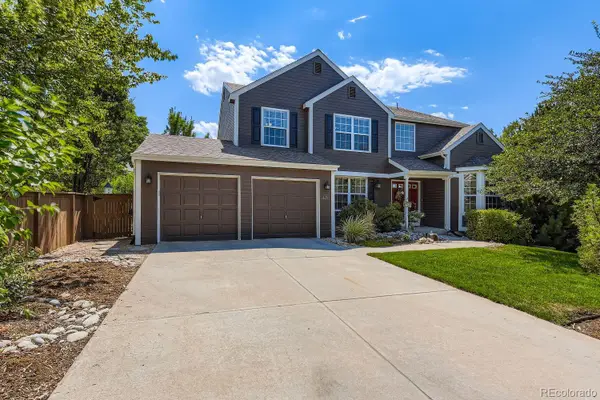 $865,000Active4 beds 4 baths4,075 sq. ft.
$865,000Active4 beds 4 baths4,075 sq. ft.426 Hughes Street, Highlands Ranch, CO 80126
MLS# 7177731Listed by: COLORADO HOME REALTY - Open Sat, 12 to 2pmNew
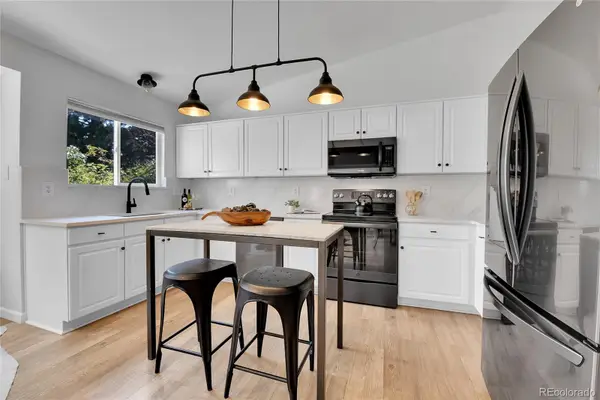 $615,000Active3 beds 3 baths1,807 sq. ft.
$615,000Active3 beds 3 baths1,807 sq. ft.9851 S Castle Ridge Circle, Highlands Ranch, CO 80129
MLS# 2763807Listed by: CENTURY 21 PROSPERITY - New
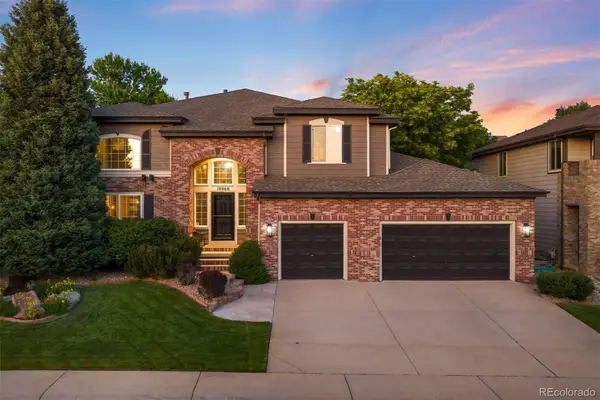 $1,099,000Active4 beds 4 baths4,210 sq. ft.
$1,099,000Active4 beds 4 baths4,210 sq. ft.10060 Matthew Lane, Highlands Ranch, CO 80130
MLS# 5181953Listed by: LIV SOTHEBY'S INTERNATIONAL REALTY - Coming Soon
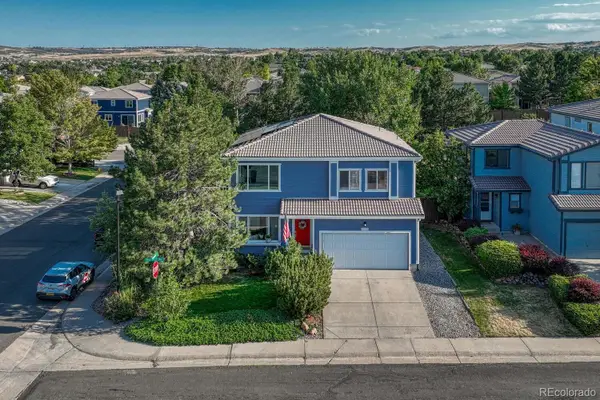 $600,000Coming Soon3 beds 3 baths
$600,000Coming Soon3 beds 3 baths4444 Heywood Way, Highlands Ranch, CO 80130
MLS# 3191152Listed by: MADISON & COMPANY PROPERTIES - New
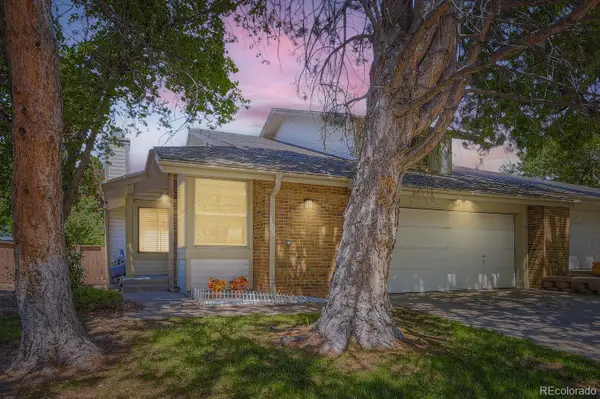 $540,000Active3 beds 3 baths2,924 sq. ft.
$540,000Active3 beds 3 baths2,924 sq. ft.1241 Northcrest Drive, Highlands Ranch, CO 80126
MLS# 5113054Listed by: MB NEW DAWN REALTY - New
 $625,000Active3 beds 4 baths3,048 sq. ft.
$625,000Active3 beds 4 baths3,048 sq. ft.8835 Edinburgh Circle, Highlands Ranch, CO 80129
MLS# 7250855Listed by: DOLBY HAAS - New
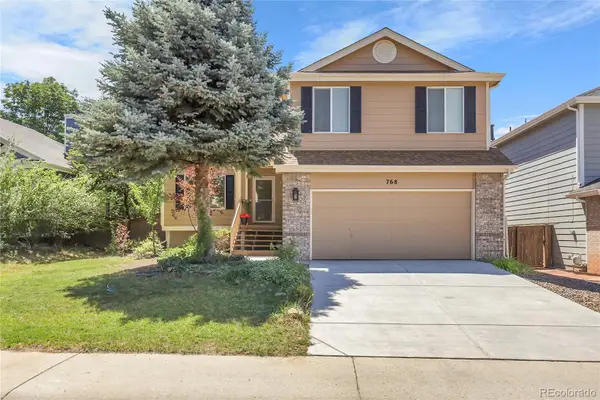 $599,900Active3 beds 3 baths2,083 sq. ft.
$599,900Active3 beds 3 baths2,083 sq. ft.768 Poppywood Place, Highlands Ranch, CO 80126
MLS# 3721416Listed by: BROKERS GUILD HOMES - Coming Soon
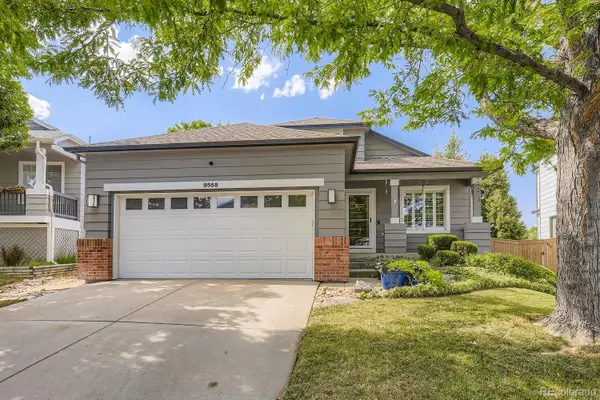 $600,000Coming Soon3 beds 3 baths
$600,000Coming Soon3 beds 3 baths9568 Parramatta Place, Highlands Ranch, CO 80130
MLS# 5557866Listed by: RE/MAX PROFESSIONALS - New
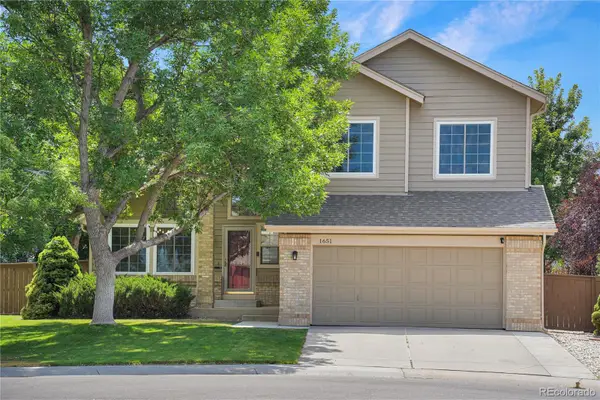 $750,000Active3 beds 3 baths2,573 sq. ft.
$750,000Active3 beds 3 baths2,573 sq. ft.1651 Beacon Hill Drive, Highlands Ranch, CO 80126
MLS# 7214790Listed by: KENTWOOD REAL ESTATE DTC, LLC

