1351 Mulberry Lane, Highlands Ranch, CO 80129
Local realty services provided by:Better Homes and Gardens Real Estate Kenney & Company
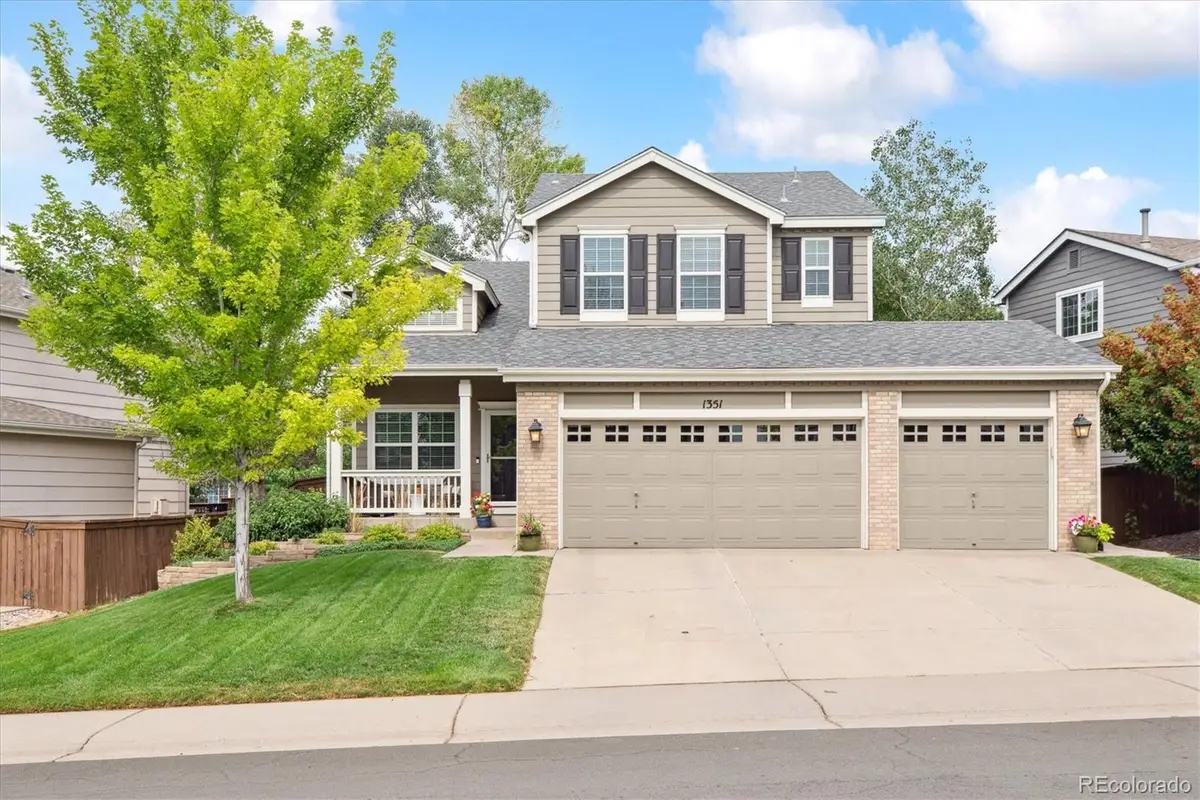

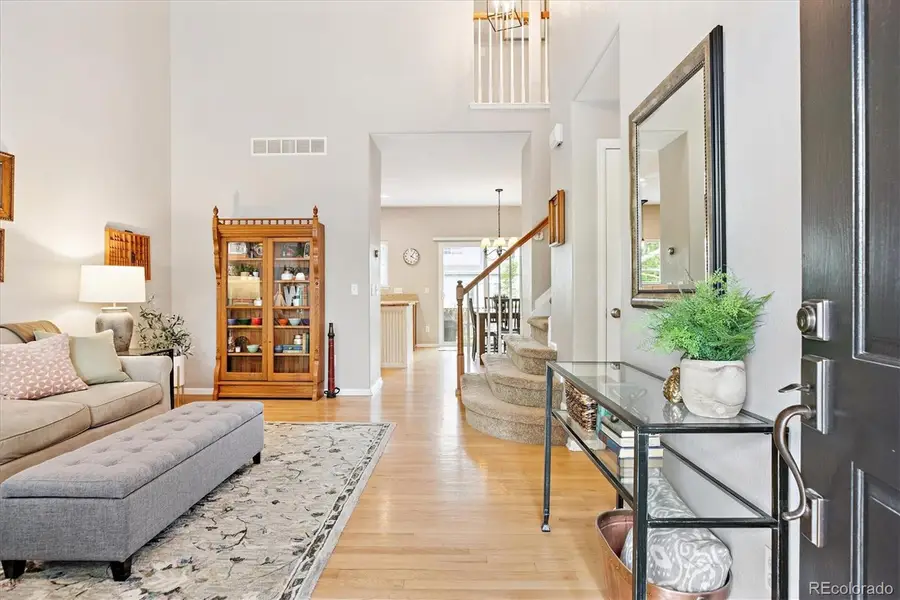
1351 Mulberry Lane,Highlands Ranch, CO 80129
$739,000
- 6 Beds
- 3 Baths
- 2,648 sq. ft.
- Single family
- Active
Listed by:susan m dilibertiSUSAN@REALESTATESUSAN.COM,303-331-1400
Office:kentwood real estate cherry creek
MLS#:3237248
Source:ML
Price summary
- Price:$739,000
- Price per sq. ft.:$279.08
- Monthly HOA dues:$57
About this home
This one is special. Welcoming and Engaging curb appeal, three car garage, west facing driveway for snow melt! Charming front porch. Private east facing backyard for cool summer evenings, nicely landscaped, dine outside under the shade tree on the custom stamped concrete patio.
Inside, step into a charming front room/flex space-formal dining or sitting room. Powder room, laundry/mud room with access to attached garage. Hardwood floors continue into the kitchen offering an island, abundant solid surface counters, generous cabinet space, canned lighting, stainless appliances and convenient pantry. Family room with view to the backyard has a ceiling fan and gas fireplace. Easy come and go to the backyard for family time and grilling! Main floor office/conforming bedroom or hobby room-a rare feature! Organize in the custom closet system.
Upstairs - Mountain views from the Primary bedroom with two walk in closets and private tiled bath. Double sinks, solid surface counters, and glass shower doort. THREE additional bedrooms with full tiled bath, solid surface counters, double sinks and linen closet. Attic fan and a thoughtful layout enhance the comfort and livability of the second floor!
Finished basement offers additional office space, TV room and a 6th bedroom-conforming with egress and closet. Or utilize it for exercise, additional storage or a great hobby space!
This home offers everything your buyer will need. Beautifully cared for with updated systems in lovingly maintained condition.
Contact an agent
Home facts
- Year built:1999
- Listing Id #:3237248
Rooms and interior
- Bedrooms:6
- Total bathrooms:3
- Full bathrooms:2
- Half bathrooms:1
- Living area:2,648 sq. ft.
Heating and cooling
- Cooling:Central Air
- Heating:Forced Air
Structure and exterior
- Roof:Composition
- Year built:1999
- Building area:2,648 sq. ft.
- Lot area:0.14 Acres
Schools
- High school:Thunderridge
- Middle school:Ranch View
- Elementary school:Eldorado
Utilities
- Water:Public
- Sewer:Public Sewer
Finances and disclosures
- Price:$739,000
- Price per sq. ft.:$279.08
- Tax amount:$4,534 (2024)
New listings near 1351 Mulberry Lane
- New
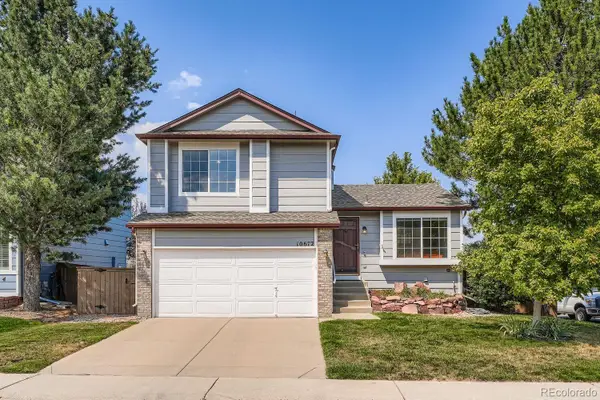 $615,000Active4 beds 2 baths1,807 sq. ft.
$615,000Active4 beds 2 baths1,807 sq. ft.10672 Hyacinth Street, Highlands Ranch, CO 80129
MLS# 2943263Listed by: RE/MAX PROFESSIONALS - New
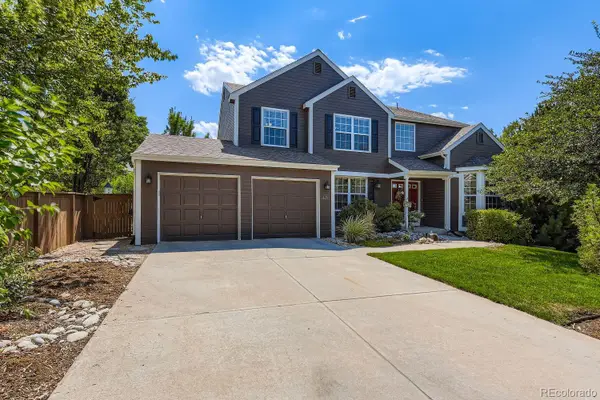 $865,000Active4 beds 4 baths4,075 sq. ft.
$865,000Active4 beds 4 baths4,075 sq. ft.426 Hughes Street, Highlands Ranch, CO 80126
MLS# 7177731Listed by: COLORADO HOME REALTY - Open Sat, 12 to 2pmNew
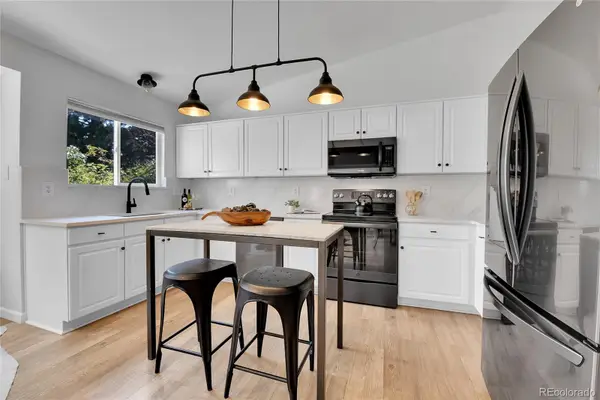 $615,000Active3 beds 3 baths1,807 sq. ft.
$615,000Active3 beds 3 baths1,807 sq. ft.9851 S Castle Ridge Circle, Highlands Ranch, CO 80129
MLS# 2763807Listed by: CENTURY 21 PROSPERITY - New
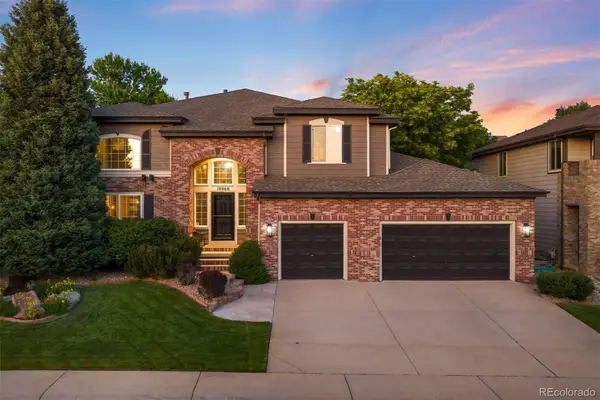 $1,099,000Active4 beds 4 baths4,210 sq. ft.
$1,099,000Active4 beds 4 baths4,210 sq. ft.10060 Matthew Lane, Highlands Ranch, CO 80130
MLS# 5181953Listed by: LIV SOTHEBY'S INTERNATIONAL REALTY - Coming Soon
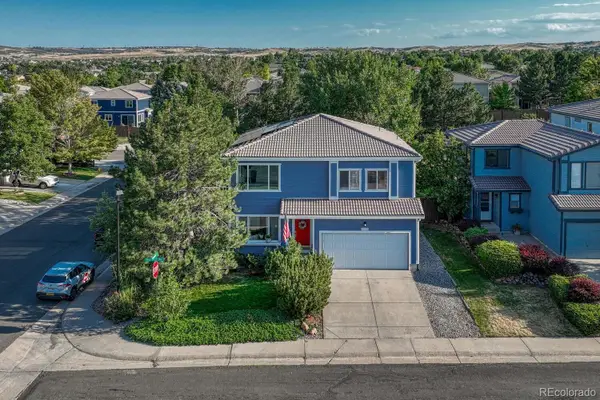 $600,000Coming Soon3 beds 3 baths
$600,000Coming Soon3 beds 3 baths4444 Heywood Way, Highlands Ranch, CO 80130
MLS# 3191152Listed by: MADISON & COMPANY PROPERTIES - New
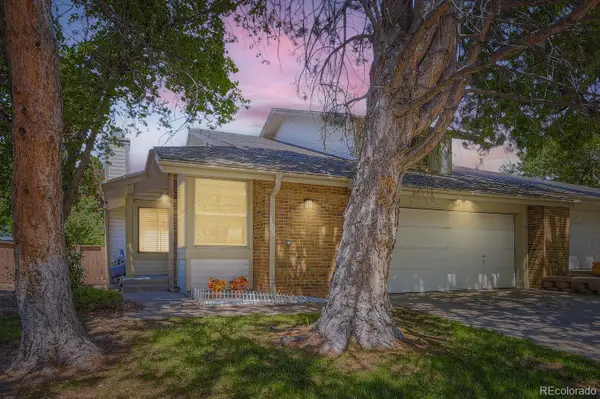 $540,000Active3 beds 3 baths2,924 sq. ft.
$540,000Active3 beds 3 baths2,924 sq. ft.1241 Northcrest Drive, Highlands Ranch, CO 80126
MLS# 5113054Listed by: MB NEW DAWN REALTY - New
 $625,000Active3 beds 4 baths3,048 sq. ft.
$625,000Active3 beds 4 baths3,048 sq. ft.8835 Edinburgh Circle, Highlands Ranch, CO 80129
MLS# 7250855Listed by: DOLBY HAAS - New
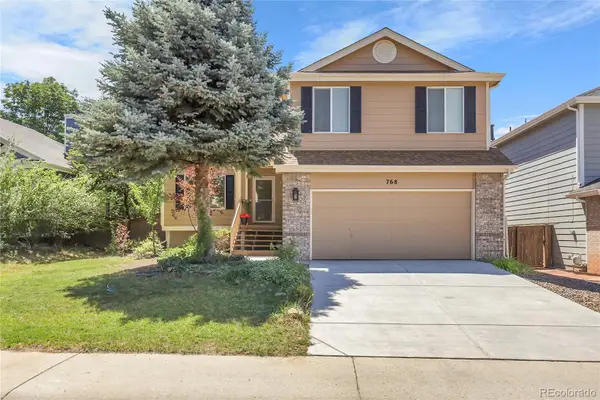 $599,900Active3 beds 3 baths2,083 sq. ft.
$599,900Active3 beds 3 baths2,083 sq. ft.768 Poppywood Place, Highlands Ranch, CO 80126
MLS# 3721416Listed by: BROKERS GUILD HOMES - Coming Soon
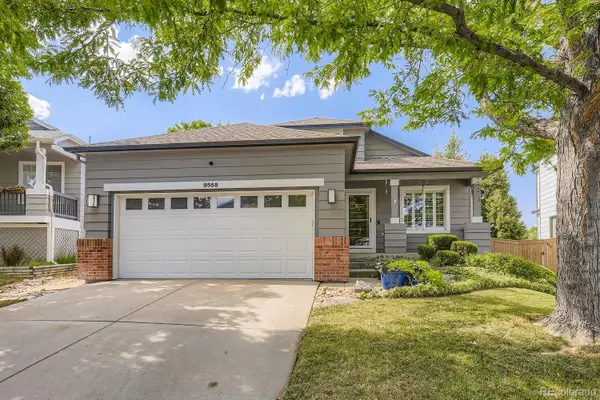 $600,000Coming Soon3 beds 3 baths
$600,000Coming Soon3 beds 3 baths9568 Parramatta Place, Highlands Ranch, CO 80130
MLS# 5557866Listed by: RE/MAX PROFESSIONALS - New
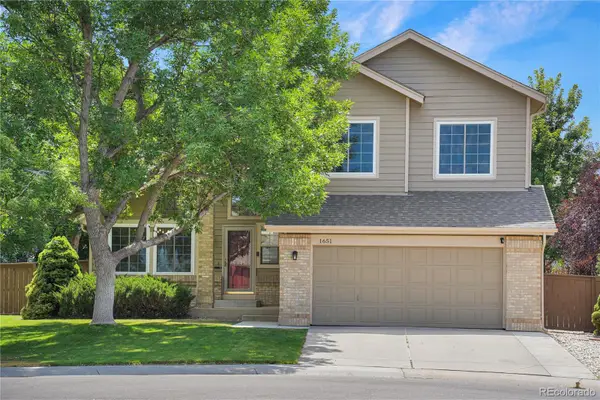 $750,000Active3 beds 3 baths2,573 sq. ft.
$750,000Active3 beds 3 baths2,573 sq. ft.1651 Beacon Hill Drive, Highlands Ranch, CO 80126
MLS# 7214790Listed by: KENTWOOD REAL ESTATE DTC, LLC

