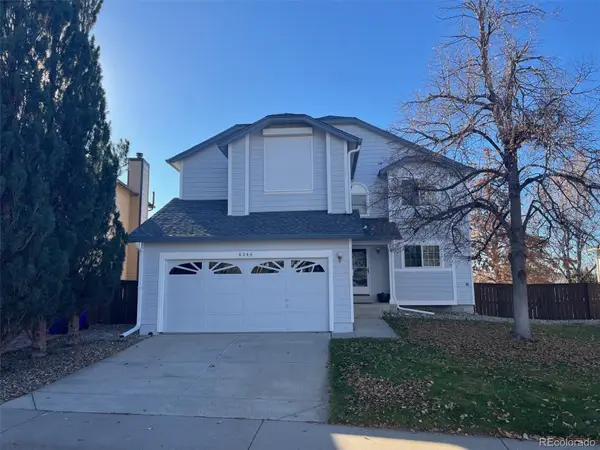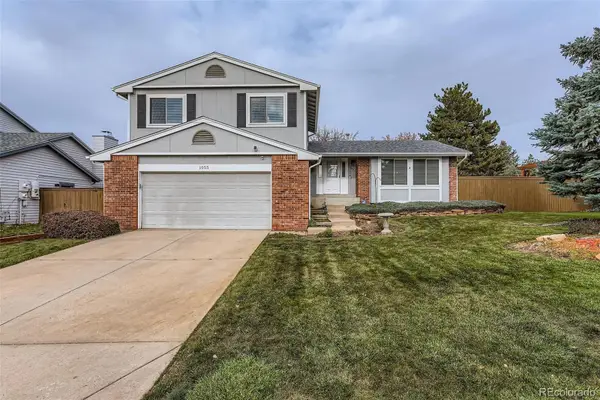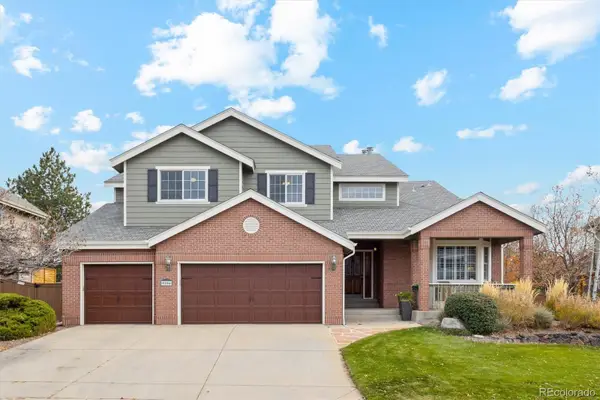14 Stonehaven Court, Highlands Ranch, CO 80130
Local realty services provided by:Better Homes and Gardens Real Estate Kenney & Company
Listed by: erica chouinard, the real estate expertserica@denvercohomes.com,720-233-6481
Office: re/max professionals
MLS#:3896144
Source:ML
Price summary
- Price:$715,000
- Price per sq. ft.:$244.7
- Monthly HOA dues:$492
About this home
Welcome to 14 Stonehaven Court, a rare Canongate III with a loft, situated on a cul-de-sac lot just a short distance from the community clubhouse and pool! Located in the sought-after gated 55+ community of Gleneagles Village, this residence offers golf course views, unforgettable sunsets, and a lifestyle of comfort and convenience. The views from the covered front porch offer a tempting preview of the beauty that awaits! Step through the front door and feel the welcoming comfort of the home, with living and dining rooms that offer distinct spaces for relaxation or entertaining. The vaulted family room flows effortlessly into the breakfast nook, where you can enjoy scenic views and access to the outdoor living space. The low maintenance Trex deck invites you to imagine quiet moments with a good book, leisurely meals, or simply savoring your favorite beverage. The ever changing scenery includes golf course activity, pondside wildlife, and dazzling sunsets to the west. The main floor primary suite will be your sanctuary, offering a generous walk-in closet and a peaceful 5-piece bath with soaking tub and large shower. A main floor bedroom and full bath are ideal for an office or guests plus there is a convenient main floor laundry room. Upstairs, a spacious loft and 3/4 bath offer a perfect getaway for visitors or hobbies. You’ll appreciate direct access from the two-car garage and the flexibility to use the basement as you see fit. Gleneagles Village offers a low-maintenance lifestyle with access to the community pool and clubhouse, walking trails and community events. Enjoy the peace of mind that comes with the HOA’s attentive care of landscaping, snow removal, and exterior maintenance, allowing you to fully embrace a low maintenance lifestyle. You will appreciate the close proximity of a variety of shopping, dining, and medical services, as well as the extensive amenities of Highlands Ranch!
Contact an agent
Home facts
- Year built:1985
- Listing ID #:3896144
Rooms and interior
- Bedrooms:2
- Total bathrooms:3
- Full bathrooms:3
- Living area:2,922 sq. ft.
Heating and cooling
- Cooling:Central Air
- Heating:Forced Air, Natural Gas
Structure and exterior
- Roof:Composition
- Year built:1985
- Building area:2,922 sq. ft.
- Lot area:0.15 Acres
Schools
- High school:Highlands Ranch
- Middle school:Cresthill
- Elementary school:Fox Creek
Utilities
- Water:Public
- Sewer:Public Sewer
Finances and disclosures
- Price:$715,000
- Price per sq. ft.:$244.7
- Tax amount:$4,287 (2024)
New listings near 14 Stonehaven Court
- Coming Soon
 $950,000Coming Soon5 beds 4 baths
$950,000Coming Soon5 beds 4 baths4758 Adelaide Place, Highlands Ranch, CO 80130
MLS# 4804811Listed by: LIV SOTHEBY'S INTERNATIONAL REALTY - Coming Soon
 $585,000Coming Soon4 beds 4 baths
$585,000Coming Soon4 beds 4 baths6266 Nassau Court, Highlands Ranch, CO 80130
MLS# 6071437Listed by: TADLA & TADLA REAL ESTATE GROUP - New
 $495,000Active2 beds 3 baths2,703 sq. ft.
$495,000Active2 beds 3 baths2,703 sq. ft.6239 Trailhead Road, Highlands Ranch, CO 80130
MLS# 9953245Listed by: HOMESMART - New
 $655,850Active4 beds 3 baths2,667 sq. ft.
$655,850Active4 beds 3 baths2,667 sq. ft.1055 Northridge Road, Highlands Ranch, CO 80126
MLS# 6168958Listed by: RE/MAX PROFESSIONALS - New
 $675,000Active4 beds 4 baths2,542 sq. ft.
$675,000Active4 beds 4 baths2,542 sq. ft.3641 Rosewalk Circle, Highlands Ranch, CO 80129
MLS# 5553615Listed by: NAV REAL ESTATE - New
 $635,000Active4 beds 3 baths2,293 sq. ft.
$635,000Active4 beds 3 baths2,293 sq. ft.10282 Woodrose Court, Highlands Ranch, CO 80129
MLS# 1606877Listed by: HQ HOMES - New
 $625,000Active3 beds 3 baths2,031 sq. ft.
$625,000Active3 beds 3 baths2,031 sq. ft.10535 Ashfield Street, Highlands Ranch, CO 80126
MLS# 2707685Listed by: HQ HOMES - New
 $585,000Active2 beds 3 baths2,855 sq. ft.
$585,000Active2 beds 3 baths2,855 sq. ft.6141 Trailhead Road, Highlands Ranch, CO 80130
MLS# 6706496Listed by: HOMESMART REALTY - New
 $975,000Active5 beds 4 baths4,502 sq. ft.
$975,000Active5 beds 4 baths4,502 sq. ft.9896 Wyecliff Drive, Highlands Ranch, CO 80126
MLS# 8280860Listed by: RE/MAX PROFESSIONALS - New
 $574,900Active3 beds 2 baths1,816 sq. ft.
$574,900Active3 beds 2 baths1,816 sq. ft.10578 Hyacinth Lane, Highlands Ranch, CO 80129
MLS# 5759553Listed by: GILLETTE REALTY GROUP, LLC
