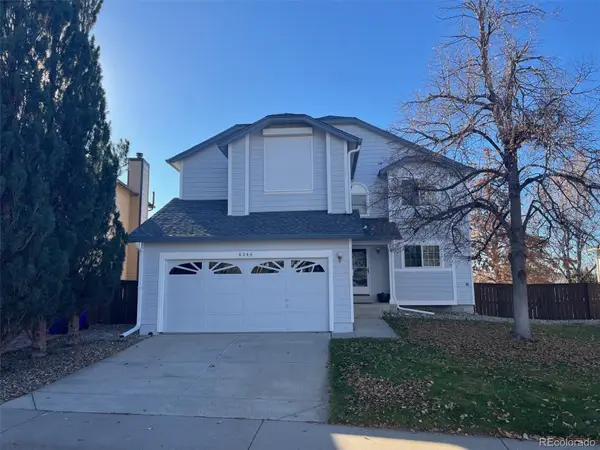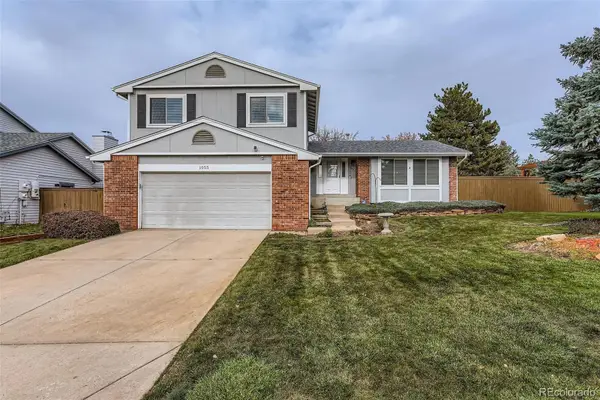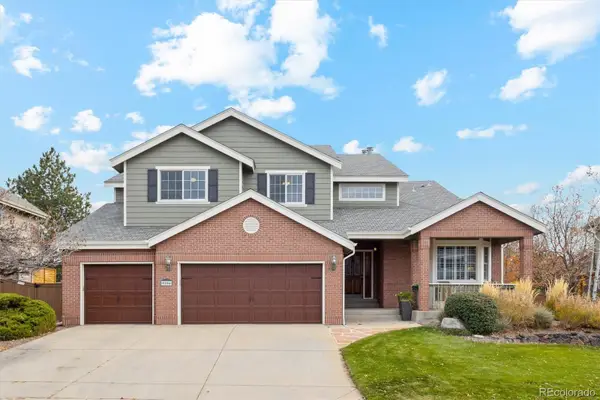1431 Northcrest Drive, Highlands Ranch, CO 80126
Local realty services provided by:Better Homes and Gardens Real Estate Kenney & Company
1431 Northcrest Drive,Highlands Ranch, CO 80126
$775,000
- 3 Beds
- 4 Baths
- 2,569 sq. ft.
- Single family
- Active
Listed by: nicole pinettenicole@pinetterealty.com,720-244-1514
Office: pinette realty group llc.
MLS#:9624046
Source:ML
Price summary
- Price:$775,000
- Price per sq. ft.:$301.67
- Monthly HOA dues:$57
About this home
Go on vacation every day without leaving home in this exquisitely upgraded residence, thoughtfully reimagined with over $400K in luxury enhancements that rival the finest spa resorts. Every inch of this home has been meticulously designed and renovated—from structural updates like a new roof, electrical panel, and Pella windows, to exquisite interior finishes including custom cherry cabinetry, European natural white oak 8” plank flooring, and state-of-the-art bathrooms featuring heated floors, steam showers, and flawless contemporary design. Crafted by one of the area's premier high-end designers, no detail has been overlooked. The chef’s kitchen is a showpiece, boasting quartzite countertops, Cherry cabinets, a custom backsplash, and copper accents. The Kitchen seamlessly flows into an entertainer’s dream backyard complete with a state-of-the-art outdoor kitchen, built-in slate planters, stunning stonework, and over 40 self-watered pots nestled among lush flower gardens. Unwind by the Wi-Fi-controlled waterfall, enjoy mood lighting, or soak in the spa-like hot tub under a Western Cedar gazebo, all centered around a custom gas firepit with ample seating. The finished basement offers even more: an additional bedroom with a Murphy bed, a stunning bathroom, a rubber-floored exercise room, and a versatile family room with bright egress windows perfect for an office or guest space. Every upgrade was selected for beauty, function, and ultimate comfort—visit www.1431-Northcrest-Drive.PinetteRealty.com for a full list of features.
Contact an agent
Home facts
- Year built:1983
- Listing ID #:9624046
Rooms and interior
- Bedrooms:3
- Total bathrooms:4
- Full bathrooms:1
- Half bathrooms:1
- Living area:2,569 sq. ft.
Heating and cooling
- Cooling:Central Air
- Heating:Forced Air
Structure and exterior
- Roof:Composition
- Year built:1983
- Building area:2,569 sq. ft.
- Lot area:0.09 Acres
Schools
- High school:Mountain Vista
- Middle school:Mountain Ridge
- Elementary school:Sand Creek
Utilities
- Water:Public
- Sewer:Public Sewer
Finances and disclosures
- Price:$775,000
- Price per sq. ft.:$301.67
- Tax amount:$3,626 (2024)
New listings near 1431 Northcrest Drive
- Coming Soon
 $950,000Coming Soon5 beds 4 baths
$950,000Coming Soon5 beds 4 baths4758 Adelaide Place, Highlands Ranch, CO 80130
MLS# 4804811Listed by: LIV SOTHEBY'S INTERNATIONAL REALTY - Coming Soon
 $585,000Coming Soon4 beds 4 baths
$585,000Coming Soon4 beds 4 baths6266 Nassau Court, Highlands Ranch, CO 80130
MLS# 6071437Listed by: TADLA & TADLA REAL ESTATE GROUP - New
 $495,000Active2 beds 3 baths2,703 sq. ft.
$495,000Active2 beds 3 baths2,703 sq. ft.6239 Trailhead Road, Highlands Ranch, CO 80130
MLS# 9953245Listed by: HOMESMART - New
 $655,850Active4 beds 3 baths2,667 sq. ft.
$655,850Active4 beds 3 baths2,667 sq. ft.1055 Northridge Road, Highlands Ranch, CO 80126
MLS# 6168958Listed by: RE/MAX PROFESSIONALS - New
 $675,000Active4 beds 4 baths2,542 sq. ft.
$675,000Active4 beds 4 baths2,542 sq. ft.3641 Rosewalk Circle, Highlands Ranch, CO 80129
MLS# 5553615Listed by: NAV REAL ESTATE - New
 $635,000Active4 beds 3 baths2,293 sq. ft.
$635,000Active4 beds 3 baths2,293 sq. ft.10282 Woodrose Court, Highlands Ranch, CO 80129
MLS# 1606877Listed by: HQ HOMES - New
 $625,000Active3 beds 3 baths2,031 sq. ft.
$625,000Active3 beds 3 baths2,031 sq. ft.10535 Ashfield Street, Highlands Ranch, CO 80126
MLS# 2707685Listed by: HQ HOMES - New
 $585,000Active2 beds 3 baths2,855 sq. ft.
$585,000Active2 beds 3 baths2,855 sq. ft.6141 Trailhead Road, Highlands Ranch, CO 80130
MLS# 6706496Listed by: HOMESMART REALTY - New
 $975,000Active5 beds 4 baths4,502 sq. ft.
$975,000Active5 beds 4 baths4,502 sq. ft.9896 Wyecliff Drive, Highlands Ranch, CO 80126
MLS# 8280860Listed by: RE/MAX PROFESSIONALS - New
 $574,900Active3 beds 2 baths1,807 sq. ft.
$574,900Active3 beds 2 baths1,807 sq. ft.10578 Hyacinth Lane, Highlands Ranch, CO 80129
MLS# 7408438Listed by: GILLETTE REALTY GROUP LLC
