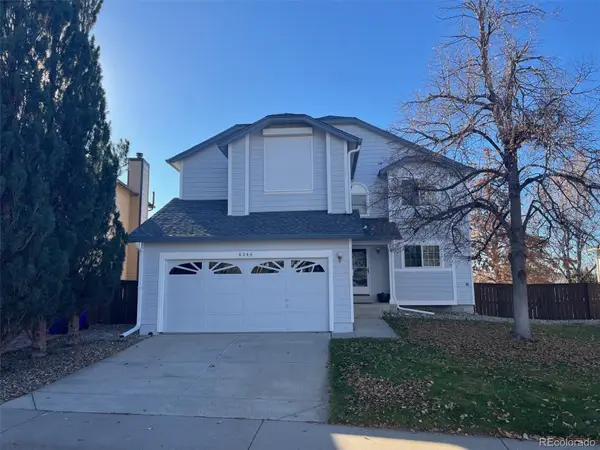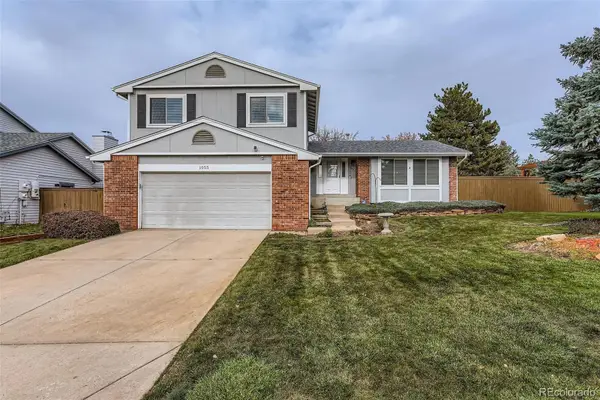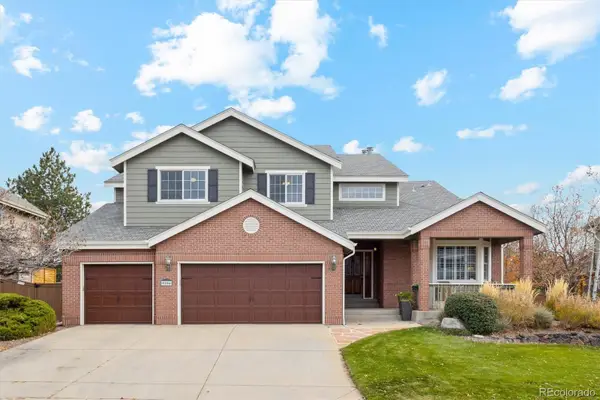154 Blue Spruce Court, Highlands Ranch, CO 80126
Local realty services provided by:Better Homes and Gardens Real Estate Kenney & Company
154 Blue Spruce Court,Highlands Ranch, CO 80126
$399,000
- 2 Beds
- 2 Baths
- 1,479 sq. ft.
- Townhouse
- Pending
Listed by: tyler seno3039456421
Office: diamond land co.
MLS#:IR1038094
Source:ML
Price summary
- Price:$399,000
- Price per sq. ft.:$269.78
- Monthly HOA dues:$339
About this home
A rare find below $400,000, this beautifully staged 2-bedroom, 2-bath townhome offers exceptional value in the heart of Highlands Ranch. Recently refreshed with professional design, this home shines with natural light, vaulted ceilings, and hardwood floors that create a warm, open feel. The living room centers around a cozy fireplace, while the west-facing patio, framed by a mature tree, sets the stage for peaceful mornings or relaxing evenings outdoors. The kitchen is thoughtfully designed with abundant counter space, and the primary suite offers privacy with a walk-in closet, transom window, and updated tile shower. In the basement, new laminate flooring and carpet lead to a private 2-car garage with new epoxy floors. Enjoy access to all Highlands Ranch Community Association amenities, including four rec-centers with pools and gyms, endless trails, and nearby parks. With schools, dining, and shopping just minutes away, this turnkey home blends comfort, convenience, and location perfectly, a rare opportunity at $399k in one of Denver's most desirable suburbs.
Contact an agent
Home facts
- Year built:1985
- Listing ID #:IR1038094
Rooms and interior
- Bedrooms:2
- Total bathrooms:2
- Half bathrooms:1
- Living area:1,479 sq. ft.
Heating and cooling
- Cooling:Central Air
- Heating:Forced Air
Structure and exterior
- Roof:Composition
- Year built:1985
- Building area:1,479 sq. ft.
- Lot area:0.03 Acres
Schools
- High school:Mountain Vista
- Middle school:Mountain Ridge
- Elementary school:Northridge
Utilities
- Water:Public
- Sewer:Public Sewer
Finances and disclosures
- Price:$399,000
- Price per sq. ft.:$269.78
- Tax amount:$1,977 (2024)
New listings near 154 Blue Spruce Court
- Coming Soon
 $950,000Coming Soon5 beds 4 baths
$950,000Coming Soon5 beds 4 baths4758 Adelaide Place, Highlands Ranch, CO 80130
MLS# 4804811Listed by: LIV SOTHEBY'S INTERNATIONAL REALTY - Coming Soon
 $585,000Coming Soon4 beds 4 baths
$585,000Coming Soon4 beds 4 baths6266 Nassau Court, Highlands Ranch, CO 80130
MLS# 6071437Listed by: TADLA & TADLA REAL ESTATE GROUP - New
 $495,000Active2 beds 3 baths2,703 sq. ft.
$495,000Active2 beds 3 baths2,703 sq. ft.6239 Trailhead Road, Highlands Ranch, CO 80130
MLS# 9953245Listed by: HOMESMART - New
 $655,850Active4 beds 3 baths2,667 sq. ft.
$655,850Active4 beds 3 baths2,667 sq. ft.1055 Northridge Road, Highlands Ranch, CO 80126
MLS# 6168958Listed by: RE/MAX PROFESSIONALS - New
 $675,000Active4 beds 4 baths2,542 sq. ft.
$675,000Active4 beds 4 baths2,542 sq. ft.3641 Rosewalk Circle, Highlands Ranch, CO 80129
MLS# 5553615Listed by: NAV REAL ESTATE - New
 $635,000Active4 beds 3 baths2,293 sq. ft.
$635,000Active4 beds 3 baths2,293 sq. ft.10282 Woodrose Court, Highlands Ranch, CO 80129
MLS# 1606877Listed by: HQ HOMES - New
 $625,000Active3 beds 3 baths2,031 sq. ft.
$625,000Active3 beds 3 baths2,031 sq. ft.10535 Ashfield Street, Highlands Ranch, CO 80126
MLS# 2707685Listed by: HQ HOMES - New
 $585,000Active2 beds 3 baths2,855 sq. ft.
$585,000Active2 beds 3 baths2,855 sq. ft.6141 Trailhead Road, Highlands Ranch, CO 80130
MLS# 6706496Listed by: HOMESMART REALTY - New
 $975,000Active5 beds 4 baths4,502 sq. ft.
$975,000Active5 beds 4 baths4,502 sq. ft.9896 Wyecliff Drive, Highlands Ranch, CO 80126
MLS# 8280860Listed by: RE/MAX PROFESSIONALS - New
 $574,900Active3 beds 2 baths1,816 sq. ft.
$574,900Active3 beds 2 baths1,816 sq. ft.10578 Hyacinth Lane, Highlands Ranch, CO 80129
MLS# 5759553Listed by: GILLETTE REALTY GROUP, LLC
