200 Prairie Ridge Road, Highlands Ranch, CO 80126
Local realty services provided by:Better Homes and Gardens Real Estate Kenney & Company

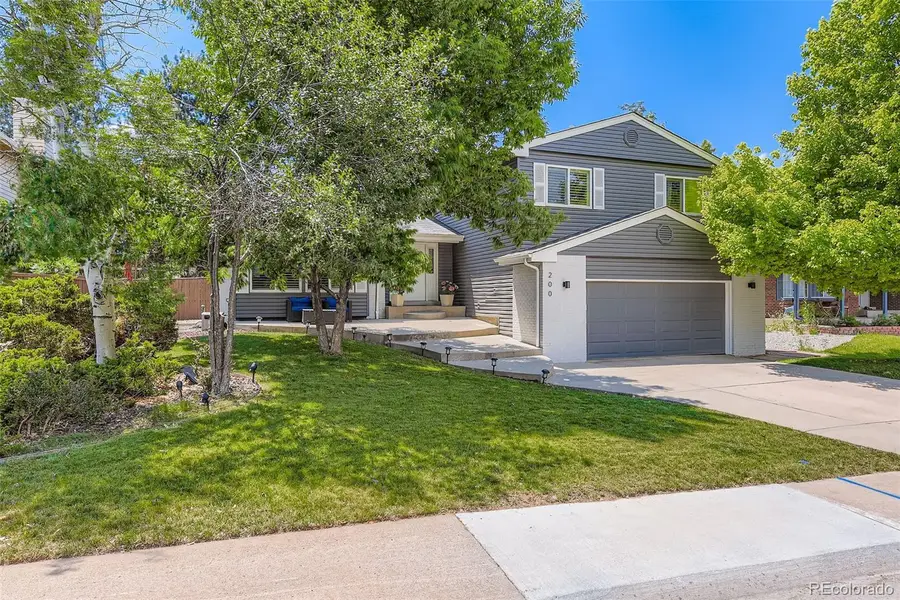
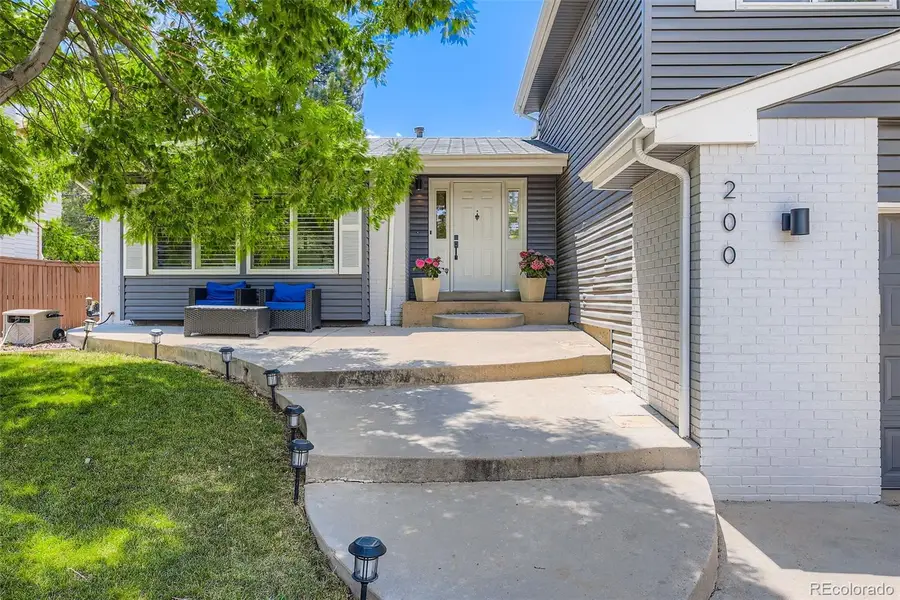
200 Prairie Ridge Road,Highlands Ranch, CO 80126
$720,000
- 5 Beds
- 4 Baths
- 2,681 sq. ft.
- Single family
- Active
Listed by:ross vigliottiRoss@HQHomes.com,303-250-8300
Office:hq homes
MLS#:4132662
Source:ML
Price summary
- Price:$720,000
- Price per sq. ft.:$268.56
- Monthly HOA dues:$57
About this home
Beautifully updated 5-bedroom, 4-bath, tri-level home with 4 bedrooms up offers multiple levels of comfort and space. A large living room leads into the dining room and kitchen - an open, connected space perfect for gathering. The freshly updated kitchen is perfect for entertaining and features sleek, modern finishes, including stainless steel appliances, designer cabinetry, and quartz counters. All the bathrooms have been nicely updated with stylish fixtures and contemporary designs. Every window in the home has plantation shutters. Hardwood Floors extend throughout the main level. Upstairs, the primary suite is expansive, filled with natural light, and offers tons of closet space. 3 more bedrooms round out the upper level – keeping the family together. The fully finished basement adds even more usable space - a 5th bedroom that is a unique hideaway that must be seen. Outside is a nice private backyard with an expansive split patio ideal for relaxing or hosting friends and family. The oversized two-car garage provides ample storage space. Conveniently located near local rec centers, trails, parks, and schools. All the great amenities Highlands Ranch has to offer are nearby. Don’t miss your chance to see this home!
Contact an agent
Home facts
- Year built:1982
- Listing Id #:4132662
Rooms and interior
- Bedrooms:5
- Total bathrooms:4
- Full bathrooms:2
- Half bathrooms:1
- Living area:2,681 sq. ft.
Heating and cooling
- Cooling:Central Air
- Heating:Forced Air
Structure and exterior
- Roof:Composition
- Year built:1982
- Building area:2,681 sq. ft.
- Lot area:0.17 Acres
Schools
- High school:Mountain Vista
- Middle school:Mountain Ridge
- Elementary school:Northridge
Utilities
- Water:Public
- Sewer:Public Sewer
Finances and disclosures
- Price:$720,000
- Price per sq. ft.:$268.56
- Tax amount:$4,091 (2024)
New listings near 200 Prairie Ridge Road
- Open Sat, 12 to 2pmNew
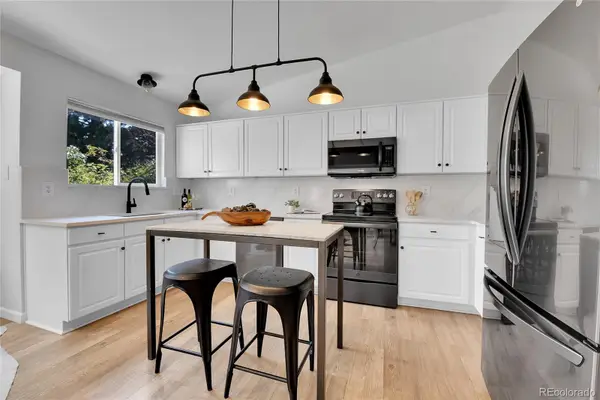 $615,000Active3 beds 3 baths1,807 sq. ft.
$615,000Active3 beds 3 baths1,807 sq. ft.9851 S Castle Ridge Circle, Highlands Ranch, CO 80129
MLS# 2763807Listed by: CENTURY 21 PROSPERITY - New
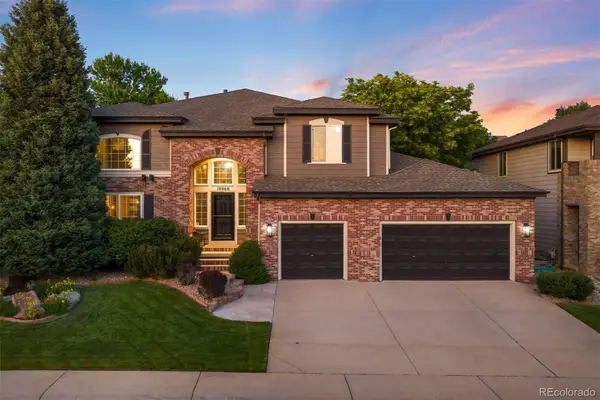 $1,099,000Active4 beds 4 baths4,210 sq. ft.
$1,099,000Active4 beds 4 baths4,210 sq. ft.10060 Matthew Lane, Highlands Ranch, CO 80130
MLS# 5181953Listed by: LIV SOTHEBY'S INTERNATIONAL REALTY - Coming Soon
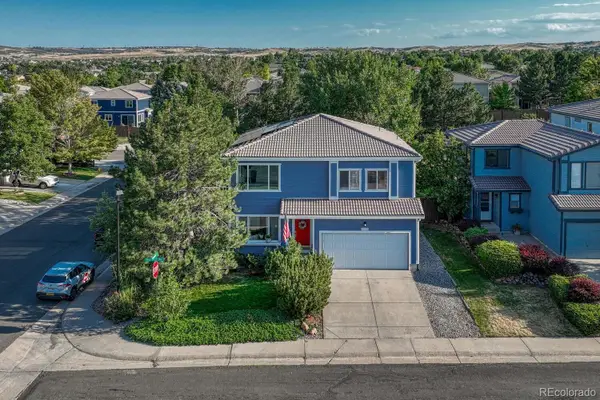 $600,000Coming Soon3 beds 3 baths
$600,000Coming Soon3 beds 3 baths4444 Heywood Way, Highlands Ranch, CO 80130
MLS# 3191152Listed by: MADISON & COMPANY PROPERTIES - New
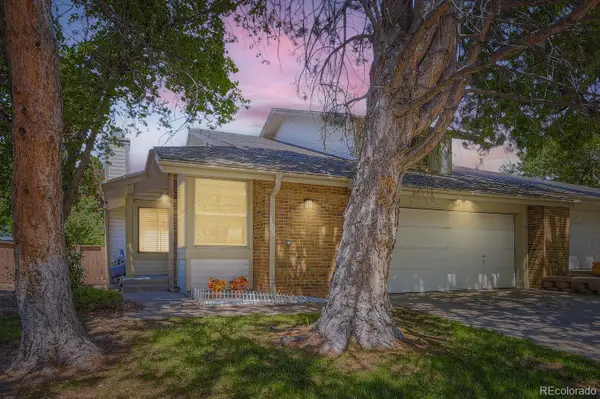 $540,000Active3 beds 3 baths2,924 sq. ft.
$540,000Active3 beds 3 baths2,924 sq. ft.1241 Northcrest Drive, Highlands Ranch, CO 80126
MLS# 5113054Listed by: MB NEW DAWN REALTY - New
 $625,000Active3 beds 4 baths3,048 sq. ft.
$625,000Active3 beds 4 baths3,048 sq. ft.8835 Edinburgh Circle, Highlands Ranch, CO 80129
MLS# 7250855Listed by: DOLBY HAAS - New
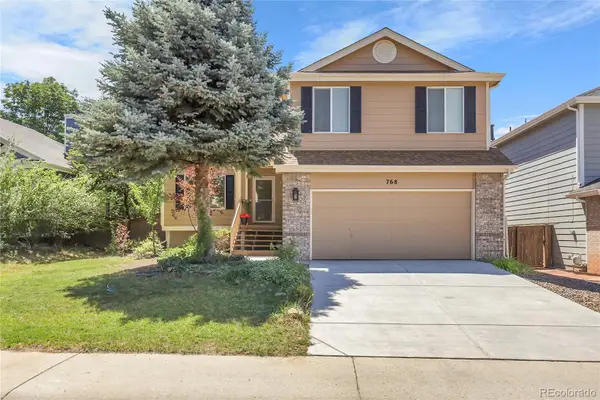 $599,900Active3 beds 3 baths2,083 sq. ft.
$599,900Active3 beds 3 baths2,083 sq. ft.768 Poppywood Place, Highlands Ranch, CO 80126
MLS# 3721416Listed by: BROKERS GUILD HOMES - Coming Soon
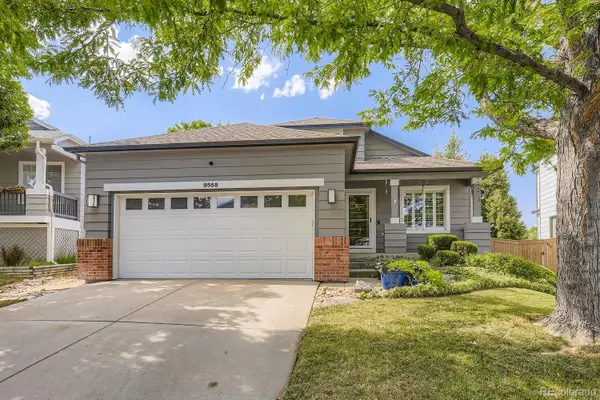 $600,000Coming Soon3 beds 3 baths
$600,000Coming Soon3 beds 3 baths9568 Parramatta Place, Highlands Ranch, CO 80130
MLS# 5557866Listed by: RE/MAX PROFESSIONALS - New
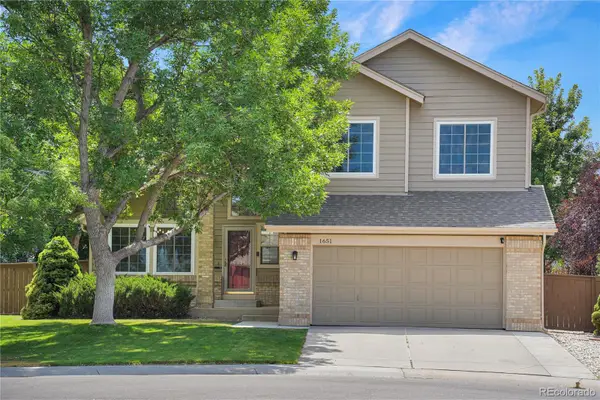 $750,000Active3 beds 3 baths2,573 sq. ft.
$750,000Active3 beds 3 baths2,573 sq. ft.1651 Beacon Hill Drive, Highlands Ranch, CO 80126
MLS# 7214790Listed by: KENTWOOD REAL ESTATE DTC, LLC - New
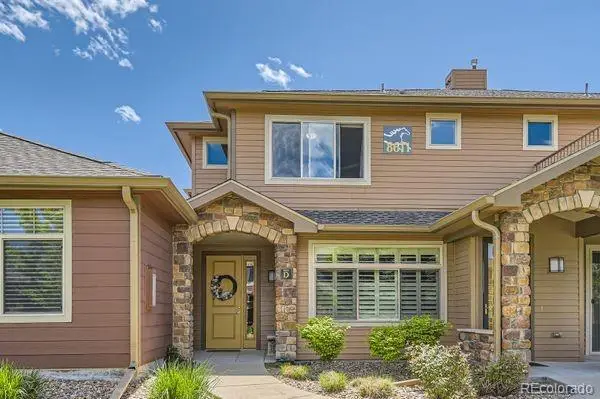 $499,000Active2 beds 2 baths1,457 sq. ft.
$499,000Active2 beds 2 baths1,457 sq. ft.8611 Gold Peak Drive #D, Highlands Ranch, CO 80130
MLS# 1930352Listed by: WEST AND MAIN HOMES INC - Open Sat, 1:30 to 3:30pmNew
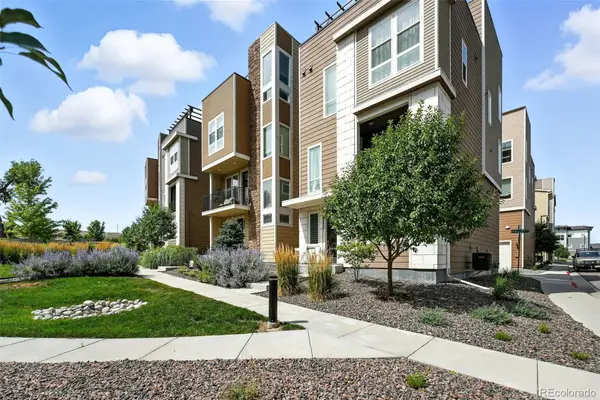 $625,000Active3 beds 3 baths2,072 sq. ft.
$625,000Active3 beds 3 baths2,072 sq. ft.8332 Rivulet Point, Highlands Ranch, CO 80129
MLS# 4858074Listed by: VINTAGE HOMES OF DENVER, INC.

