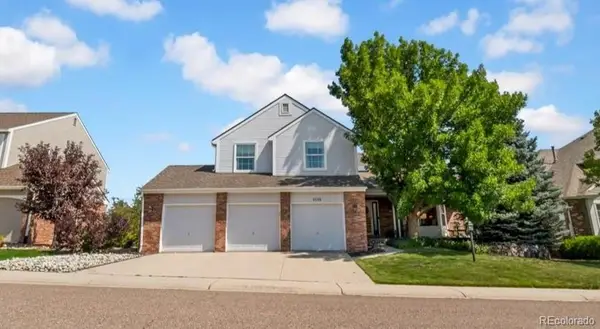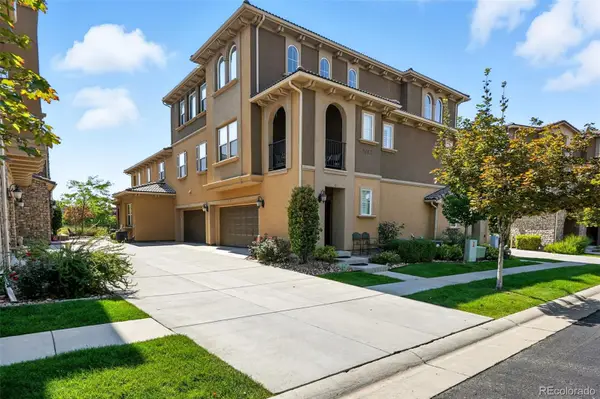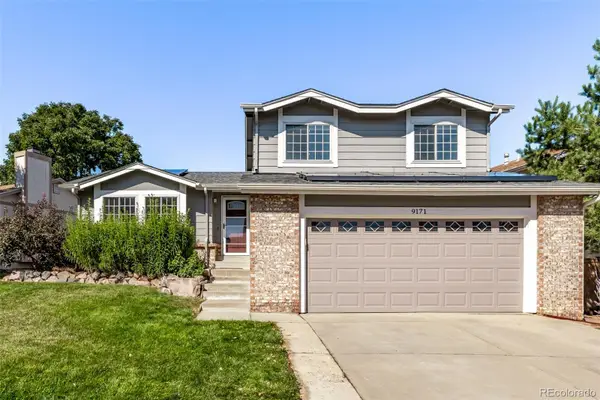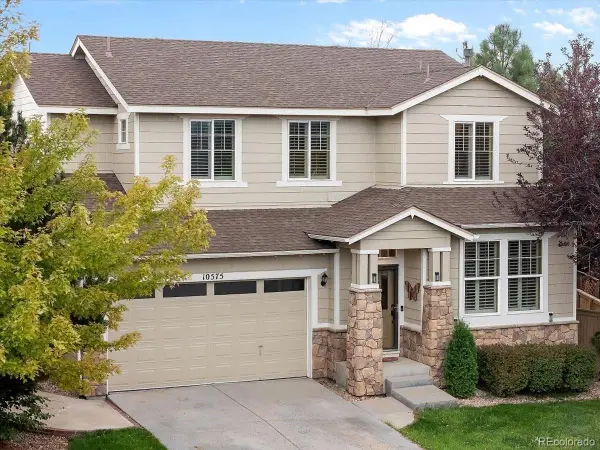2061 Chesapeake Place, Highlands Ranch, CO 80126
Local realty services provided by:Better Homes and Gardens Real Estate Kenney & Company
2061 Chesapeake Place,Highlands Ranch, CO 80126
$850,000
- 4 Beds
- 3 Baths
- - sq. ft.
- Single family
- Sold
Listed by:ambierre redigerambierre@peakprairie.com,720-261-7468
Office:guardian real estate group
MLS#:5384985
Source:ML
Sorry, we are unable to map this address
Price summary
- Price:$850,000
- Monthly HOA dues:$55
About this home
Cul-de-Sac Retreat on a Quarter Acre with Open Space & Energy Efficiency! Unlike typical Highlands Ranch homes, this one-of-a-kind property sits on a quarter acre at the end of a private cul-de-sac, shielded from the wind and backing to serene open space with no traffic noise and daily wildlife visits. Just one block away, a scenic trail offers panoramic mountain views for walking, running, or biking. Not only is it on a gorgeous lot, it also has a solar system offering 15,000+ kWh/year and a home backup battery.
Inside you will find soaring ceilings and oversized windows fill the home with natural light and dramatic views. A striking staircase, new flooring, and open floor plan create an airy, welcoming feel. The elegant living room connects to a French-door office—perfect for work or quiet study.
The updated kitchen features designer tile, stylish lighting, bar seating, and newer appliances, all open to a vaulted family room with fireplace. Step outside to a backyard oasis with a lighted gazebo, fire pit, and flagstone paths—ideal for entertaining or relaxing.
Upstairs, four spacious bedrooms offer mountain views. The primary suite has been fully renovated with a freestanding tub, sleek shower, marble finishes, dual sinks, and a custom Elfa closet system. One secondary bedroom includes a bay window with a cozy window seat. Highlights: ***Private ¼-acre lot on cul-de-sac backing to quiet open space
***Wind-sheltered yard with daily wildlife & sunset views
***Scenic trail access just minutes away
***Outdoor living: patio, gazebo, fire pit, flagstone paths
***Updated kitchen & baths, new flooring & lighting
***Energy-efficient: solar (15,000+ kWh/year), 2023 HVAC, home backup battery
SEE IT TODAY! This peaceful retreat blends privacy, design, and sustainability—perfectly located and move-in ready.
Contact an agent
Home facts
- Year built:1989
- Listing ID #:5384985
Rooms and interior
- Bedrooms:4
- Total bathrooms:3
- Full bathrooms:2
Heating and cooling
- Cooling:Central Air
- Heating:Forced Air
Structure and exterior
- Roof:Composition
- Year built:1989
Schools
- High school:Mountain Vista
- Middle school:Mountain Ridge
- Elementary school:Summit View
Utilities
- Water:Public
- Sewer:Public Sewer
Finances and disclosures
- Price:$850,000
- Tax amount:$5,128 (2024)
New listings near 2061 Chesapeake Place
- New
 $585,000Active3 beds 3 baths1,762 sq. ft.
$585,000Active3 beds 3 baths1,762 sq. ft.9347 Roadrunner Street, Highlands Ranch, CO 80129
MLS# 4844380Listed by: NEXSTEP REAL ESTATE GROUP - New
 $1,100,000Active4 beds 5 baths5,492 sq. ft.
$1,100,000Active4 beds 5 baths5,492 sq. ft.10473 Grizzly Gulch, Highlands Ranch, CO 80129
MLS# 8399033Listed by: REDFIN CORPORATION - New
 $489,000Active2 beds 2 baths1,133 sq. ft.
$489,000Active2 beds 2 baths1,133 sq. ft.8590 Gold Peak Drive #D, Highlands Ranch, CO 80130
MLS# 5795377Listed by: RE/MAX PROFESSIONALS - New
 $575,000Active3 beds 3 baths1,978 sq. ft.
$575,000Active3 beds 3 baths1,978 sq. ft.6482 Silver Mesa Drive #B, Highlands Ranch, CO 80130
MLS# 4970150Listed by: HQ HOMES - New
 $655,900Active5 beds 3 baths2,640 sq. ft.
$655,900Active5 beds 3 baths2,640 sq. ft.1062 Timbervale Trail, Highlands Ranch, CO 80129
MLS# 6991220Listed by: MARYANA ALEKSON  $899,900Active4 beds 3 baths4,290 sq. ft.
$899,900Active4 beds 3 baths4,290 sq. ft.8586 Meadow Creek Drive, Highlands Ranch, CO 80126
MLS# 3326748Listed by: KELLER WILLIAMS AVENUES REALTY $939,900Active4 beds 4 baths3,628 sq. ft.
$939,900Active4 beds 4 baths3,628 sq. ft.1707 Sunset Ridge Road, Highlands Ranch, CO 80126
MLS# 5254586Listed by: HOMESMART $644,900Active2 beds 2 baths1,596 sq. ft.
$644,900Active2 beds 2 baths1,596 sq. ft.9487 Loggia Street #A, Highlands Ranch, CO 80126
MLS# 5429042Listed by: KELLER WILLIAMS DTC $625,000Active4 beds 2 baths2,181 sq. ft.
$625,000Active4 beds 2 baths2,181 sq. ft.9171 Stargrass Circle, Highlands Ranch, CO 80126
MLS# 5726209Listed by: USAJ REALTY $740,000Active5 beds 4 baths3,296 sq. ft.
$740,000Active5 beds 4 baths3,296 sq. ft.10575 Pearlwood Circle, Highlands Ranch, CO 80126
MLS# 6687375Listed by: RE/MAX PROFESSIONALS
