9347 Roadrunner Street, Highlands Ranch, CO 80129
Local realty services provided by:Better Homes and Gardens Real Estate Kenney & Company
9347 Roadrunner Street,Highlands Ranch, CO 80129
$585,000
- 3 Beds
- 3 Baths
- 1,762 sq. ft.
- Single family
- Pending
Listed by: carolyn ericksoncarolyn@nexsteprealestate.com,720-470-9069
Office: nexstep real estate group
MLS#:4844380
Source:ML
Price summary
- Price:$585,000
- Price per sq. ft.:$332.01
- Monthly HOA dues:$57
About this home
This beautiful split-level home offers an open floor plan with numerous custom qualities. Begin your tour by enjoying the mature landscaping trees, shrubs and bushes throughout the front and back yard. Make memories swinging on the front porch while sipping on your favorite drink. As you enter the front door, your eyes will be drawn upward towards the vaulted ceiling, openness and warmth of this wonderful home. The main, lower and basement levels all feature lovely laminate flooring! The lighting fixtures add character throughout, along with custom hand rails w/vertical wire cables. This kitchen is so unique w/antique cabinets and pull-out shelves throughout. A special peek-a-boo mountain view can be seen at the kitchen sink! Enjoy the stainless appliances including the instaview French door refrigerator w/dual ice maker! Double oven; instant hot water faucet; glass rinser at the kitchen sink, granite eat-in island while enjoying conversations and entertaining. There's plenty of meal prep space! Step outside the sliding door overlooking an upper and lower deck for morning or evening gatherings or quiet reading time. Enjoy your personal golf putting green to sharpen your skills! Back inside on the lower level, the family room is large enough to accommodate large furniture & BIG screen TV needs. The upper level bedrooms feature a primary with a custom wood closet door and accent wall. The walk-in shower is fabulous with timeless and tasteful tile work and double sink vanity. Two additional upper level bedrooms with a Jack and Jill bathroom too! Need additional living space? Don't miss the bonus basement room with garden level views to the backyard! More custom woodworking on the barn door to the laundry room with a big, bright window & sunlight! The two car garage has epoxy flooring + drywall & is even painted! Four rec centers nearby! Minutes to C-470, and the Town Center for shopping. Hurry to see this one! You will want to call it home as soon as possible!
Contact an agent
Home facts
- Year built:1997
- Listing ID #:4844380
Rooms and interior
- Bedrooms:3
- Total bathrooms:3
- Half bathrooms:1
- Living area:1,762 sq. ft.
Heating and cooling
- Cooling:Central Air
- Heating:Forced Air
Structure and exterior
- Roof:Composition
- Year built:1997
- Building area:1,762 sq. ft.
- Lot area:0.12 Acres
Schools
- High school:Thunderridge
- Middle school:Ranch View
- Elementary school:Stone Mountain
Utilities
- Water:Public
- Sewer:Public Sewer
Finances and disclosures
- Price:$585,000
- Price per sq. ft.:$332.01
- Tax amount:$3,850 (2024)
New listings near 9347 Roadrunner Street
- Coming SoonOpen Sat, 4 to 7pm
 $1,825,000Coming Soon6 beds 5 baths
$1,825,000Coming Soon6 beds 5 baths19 Falcon Hills Drive, Highlands Ranch, CO 80126
MLS# 3948032Listed by: REALTY ONE GROUP PREMIER - New
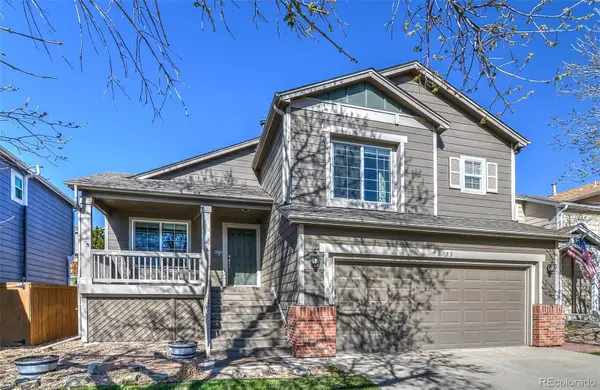 $569,900Active4 beds 3 baths1,762 sq. ft.
$569,900Active4 beds 3 baths1,762 sq. ft.9735 Queenscliffe Drive, Highlands Ranch, CO 80130
MLS# 5518894Listed by: HOMESMART - New
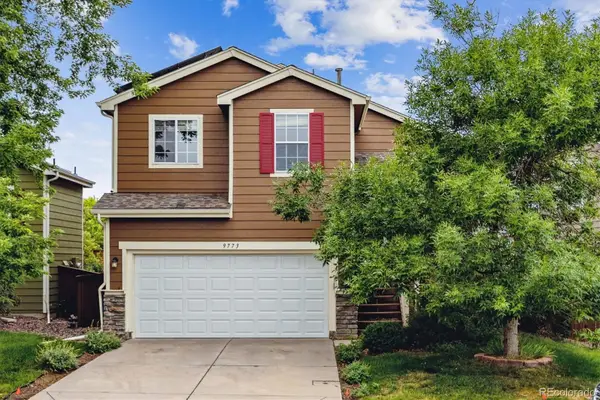 $601,900Active4 beds 3 baths1,864 sq. ft.
$601,900Active4 beds 3 baths1,864 sq. ft.9773 Saybrook Street, Highlands Ranch, CO 80126
MLS# 3916341Listed by: JESS CLEAVER REAL ESTATE - New
 $760,000Active4 beds 3 baths2,525 sq. ft.
$760,000Active4 beds 3 baths2,525 sq. ft.9078 White Pelican Way, Littleton, CO 80126
MLS# 6400811Listed by: MEGASTAR REALTY - New
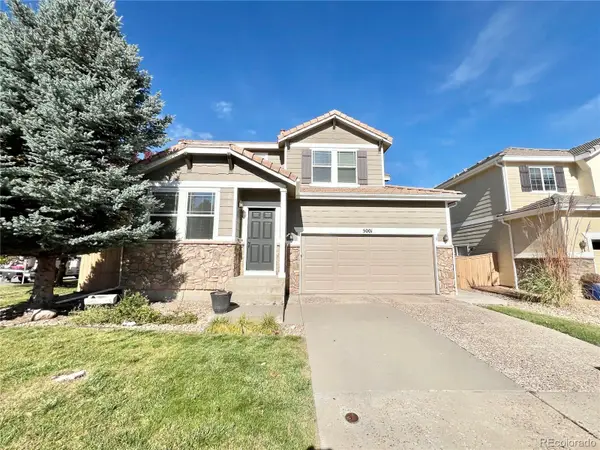 $659,000Active3 beds 3 baths3,286 sq. ft.
$659,000Active3 beds 3 baths3,286 sq. ft.5001 Laurelglen Lane, Highlands Ranch, CO 80130
MLS# 5828178Listed by: HOMESMART REALTY - Open Sat, 11am to 1pmNew
 $899,000Active4 beds 4 baths3,610 sq. ft.
$899,000Active4 beds 4 baths3,610 sq. ft.997 Brocade Drive, Highlands Ranch, CO 80126
MLS# 5238102Listed by: RE/MAX PROFESSIONALS - Open Sat, 11:30am to 2:30pmNew
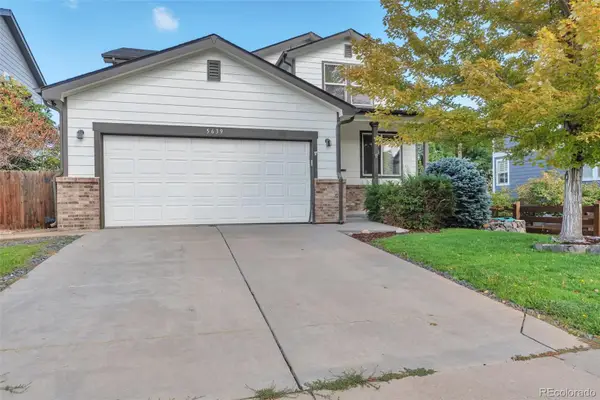 $875,000Active4 beds 4 baths3,725 sq. ft.
$875,000Active4 beds 4 baths3,725 sq. ft.5639 Jaguar Way, Lone Tree, CO 80124
MLS# 6510128Listed by: GROWTH ASSET MANAGEMENT EXECUTIVES - New
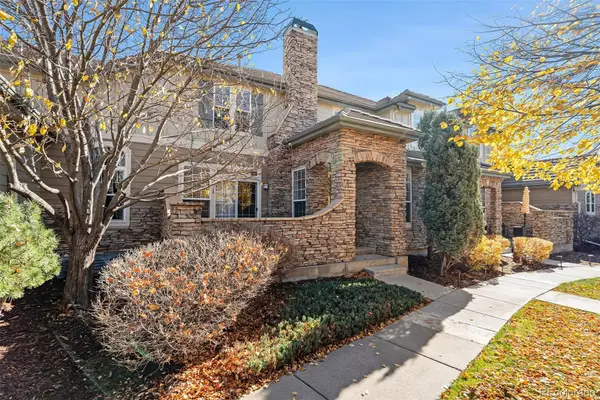 $500,000Active2 beds 3 baths2,658 sq. ft.
$500,000Active2 beds 3 baths2,658 sq. ft.8853 Edinburgh Circle, Highlands Ranch, CO 80129
MLS# 8416139Listed by: KELLER WILLIAMS DTC - New
 $1,225,000Active4 beds 4 baths3,770 sq. ft.
$1,225,000Active4 beds 4 baths3,770 sq. ft.10414 Maplebrook Way, Highlands Ranch, CO 80126
MLS# 3084559Listed by: MADISON & COMPANY PROPERTIES - New
 $849,000Active5 beds 4 baths3,456 sq. ft.
$849,000Active5 beds 4 baths3,456 sq. ft.3853 Charterwood Drive, Highlands Ranch, CO 80126
MLS# 3106108Listed by: COLDWELL BANKER REALTY 24
