2065 Primo Road #A, Highlands Ranch, CO 80129
Local realty services provided by:Better Homes and Gardens Real Estate Kenney & Company
2065 Primo Road #A,Highlands Ranch, CO 80129
$889,000
- 3 Beds
- 4 Baths
- 3,078 sq. ft.
- Townhouse
- Active
Listed by:lisa millerlgtmiller@gmail.com,720-648-9409
Office:aspen grove real estate group
MLS#:2553672
Source:ML
Price summary
- Price:$889,000
- Price per sq. ft.:$288.82
- Monthly HOA dues:$392
About this home
A Villa That Feels Like a Getaway, Right at Home!
It’s hard not to stay active and inspired in Verona’s sought-after 55+ Active Adult Community. Whether you start your day on the Highline Canal’s 70-mile hiking and biking trail or take a leisurely stroll along the neighborhood’s private 1-mile loop, you’ll find wellness and connection built into every step.
This single-level villa offers a little taste of a faraway escape, perfectly blended with the convenience of Highlands Ranch. Just outside your back door, you’ll enjoy direct access to trails or simply sit back on your private balcony or covered patio and watch the world go by.
Inside, you’ll find all the ease of single-level living: a bright and spacious primary suite with a five-piece bath, jetted tub, and walk-in closet, a welcoming great room with gas fireplace, and a gourmet kitchen with quartz countertops, large island, gas range, & pantry. Entertaining is effortless with the open floorplan, elegant dining room, adjacent sun room, laundry room, and seamless flow.
When it’s time to retreat or host guests, the walk-out lower level offers two additional bedrooms (one with its own ensuite), an additional full bath, and a generous living area with additional flex space—ideal for a home gym, office, studio, or hobby room. Storage abounds on both levels, with plenty of closets and a large two-car garage.
This home truly delivers a low-maintenance, lock-and-leave lifestyle. Verona’s grounds are HOA-maintained, so you can spend more time enjoying the active lifestyle you love and less time on upkeep.
With easy access to 470 & 85, shopping, dining, and the very best of Highlands Ranch, this villa combines everyday comfort with resort-style living.
Contact an agent
Home facts
- Year built:2015
- Listing ID #:2553672
Rooms and interior
- Bedrooms:3
- Total bathrooms:4
- Full bathrooms:2
- Half bathrooms:1
- Living area:3,078 sq. ft.
Heating and cooling
- Cooling:Central Air
- Heating:Forced Air
Structure and exterior
- Roof:Composition
- Year built:2015
- Building area:3,078 sq. ft.
Schools
- High school:Mountain Vista
- Middle school:Mountain Ridge
- Elementary school:Northridge
Utilities
- Water:Public
- Sewer:Public Sewer
Finances and disclosures
- Price:$889,000
- Price per sq. ft.:$288.82
- Tax amount:$8,161 (2024)
New listings near 2065 Primo Road #A
- Open Thu, 1 to 3pmNew
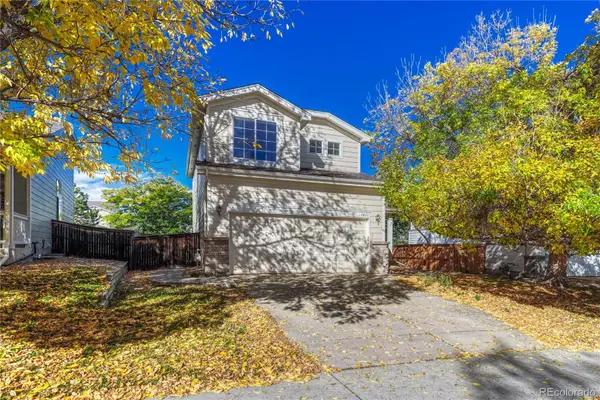 $450,000Active3 beds 3 baths2,069 sq. ft.
$450,000Active3 beds 3 baths2,069 sq. ft.5807 Cheetah Chase, Lone Tree, CO 80124
MLS# 9997520Listed by: EXIT REALTY DTC, CHERRY CREEK, PIKES PEAK. - Coming Soon
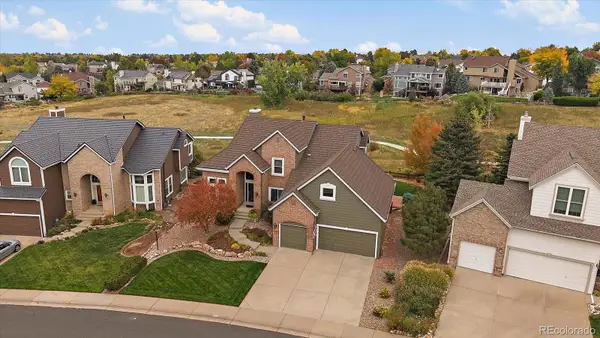 $990,000Coming Soon6 beds 4 baths
$990,000Coming Soon6 beds 4 baths9546 Harford Court, Highlands Ranch, CO 80126
MLS# 4307181Listed by: MADISON & COMPANY PROPERTIES - Open Sat, 12 to 2pmNew
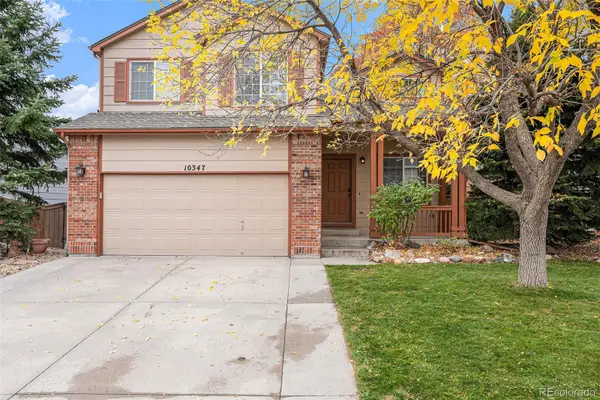 $585,000Active3 beds 3 baths2,155 sq. ft.
$585,000Active3 beds 3 baths2,155 sq. ft.10347 Woodrose Lane, Highlands Ranch, CO 80129
MLS# 5828310Listed by: BANYAN REAL ESTATE LLC - Coming Soon
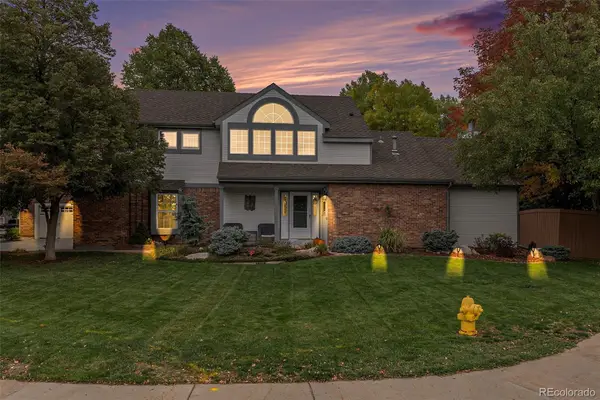 $719,900Coming Soon3 beds 3 baths
$719,900Coming Soon3 beds 3 baths8982 Sunset Ridge Court, Highlands Ranch, CO 80126
MLS# 7829361Listed by: MB BELLISSIMO HOMES - New
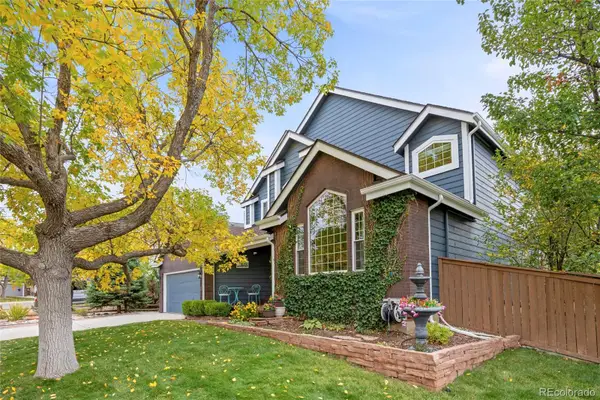 $800,000Active4 beds 4 baths3,343 sq. ft.
$800,000Active4 beds 4 baths3,343 sq. ft.1634 E Brookside Drive, Highlands Ranch, CO 80126
MLS# 4399698Listed by: COLDWELL BANKER REALTY 44 - New
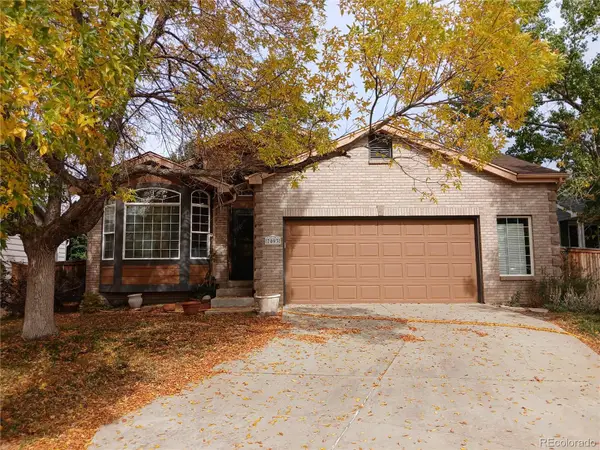 $665,000Active3 beds 2 baths2,392 sq. ft.
$665,000Active3 beds 2 baths2,392 sq. ft.7093 Leopard Drive, Lone Tree, CO 80124
MLS# 5195199Listed by: SELECT REALTY LLC - New
 $690,000Active4 beds 3 baths2,555 sq. ft.
$690,000Active4 beds 3 baths2,555 sq. ft.8893 Wagner Court, Highlands Ranch, CO 80126
MLS# 6653089Listed by: NAV REAL ESTATE - New
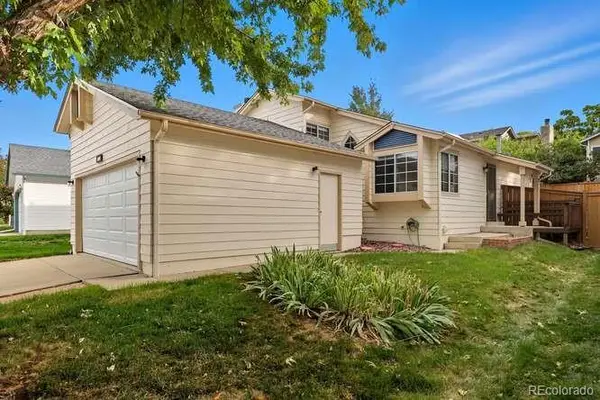 $499,000Active3 beds 2 baths1,279 sq. ft.
$499,000Active3 beds 2 baths1,279 sq. ft.9492 Joyce Lane, Highlands Ranch, CO 80126
MLS# 8988916Listed by: RE/MAX PROFESSIONALS - New
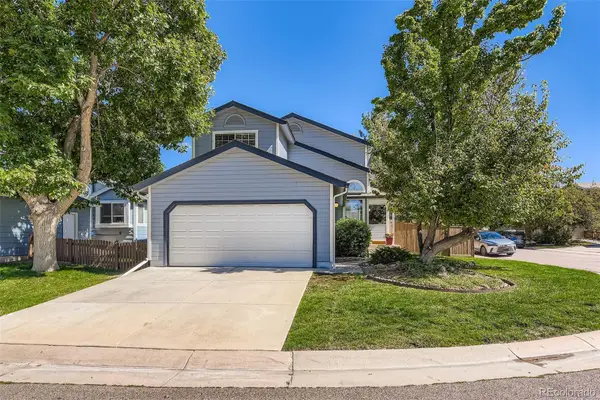 $585,000Active3 beds 3 baths1,544 sq. ft.
$585,000Active3 beds 3 baths1,544 sq. ft.9510 Joyce Lane, Highlands Ranch, CO 80126
MLS# 9382411Listed by: HOMESMART - New
 $829,000Active4 beds 3 baths4,199 sq. ft.
$829,000Active4 beds 3 baths4,199 sq. ft.10832 Hickory Ridge Lane, Highlands Ranch, CO 80126
MLS# 3927056Listed by: LANDMARK RESIDENTIAL BROKERAGE
