2074 Terrace Drive, Highlands Ranch, CO 80126
Local realty services provided by:Better Homes and Gardens Real Estate Kenney & Company

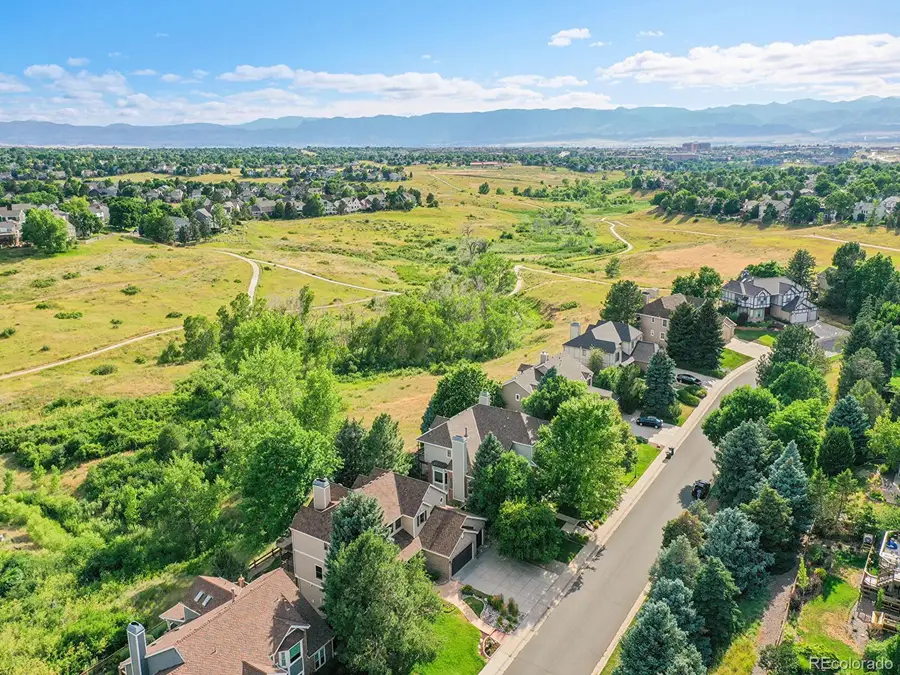

Listed by:blair bryantblaircontracts@stellerrealestate.com,720-589-1740
Office:the steller group, inc
MLS#:7493584
Source:ML
Price summary
- Price:$1,250,000
- Price per sq. ft.:$262.77
- Monthly HOA dues:$57
About this home
Elegant Stratton Ridge home featuring a walkout basement, oversized 3-car garage, and open space backdrop offering unmatched privacy and tranquility! Enter from the covered front porch into the foyer, where a grand staircase and gleaming hardwoods enhance the open layout. Vaulted ceilings, soft hues, and expansive windows framed in wood create a serene, ambiance throughout. Just off the entry, a bay-windowed sitting room invites quiet moments, while the dining room sets the stage for hosting intimate dinners. Soaring ceilings and natural light define the family room, where a floor-to-ceiling gas fireplace with artisan brickwork, built-in wet bar, and sweeping views create a striking focal point. Seamlessly connected, the eat-in kitchen shines with Avonite™ countertops, subway tile, upgraded appliances (20-21) and rich wood cabinetry with a butler’s pantry. Enjoy connected comfort inside and out, with a cozy breakfast nook opening to an expansive covered deck, for al fresco dining. A main-level guest suite with deck access pairs with a updated full bath, while a fully updated main-floor laundry room makes daily tasks efficient. A true escape, the upstairs primary suite shines with soaring ceilings, sitting area, and a spa-like 5-piece bath, with dual walk-in closets tailored for effortless organization. A private balcony offers the perfect perch for morning coffee and tranquil views. Two additional spacious bedrooms share a well-appointed newly updated full bath. Host with flair in the finished walkout basement, where a pub-style bar, spacious lounge, chic bath, and private guest suite create the ultimate gathering space. A nature lover’s haven, the multi-level covered patio features a cascading water feature, serene pond, lush greenery, and open-space views. Backing to Sand Creek Park, steps from Sand Creek Elementary, all new house painting (22), brand new roof (March 25), brand new remodeled bathrooms, and close to Chatfield Reservoir.
Contact an agent
Home facts
- Year built:1990
- Listing Id #:7493584
Rooms and interior
- Bedrooms:5
- Total bathrooms:4
- Full bathrooms:4
- Living area:4,757 sq. ft.
Heating and cooling
- Cooling:Central Air
- Heating:Forced Air, Natural Gas
Structure and exterior
- Roof:Composition
- Year built:1990
- Building area:4,757 sq. ft.
- Lot area:0.2 Acres
Schools
- High school:Mountain Vista
- Middle school:Mountain Ridge
- Elementary school:Sand Creek
Utilities
- Water:Public
- Sewer:Public Sewer
Finances and disclosures
- Price:$1,250,000
- Price per sq. ft.:$262.77
- Tax amount:$6,143 (2024)
New listings near 2074 Terrace Drive
- New
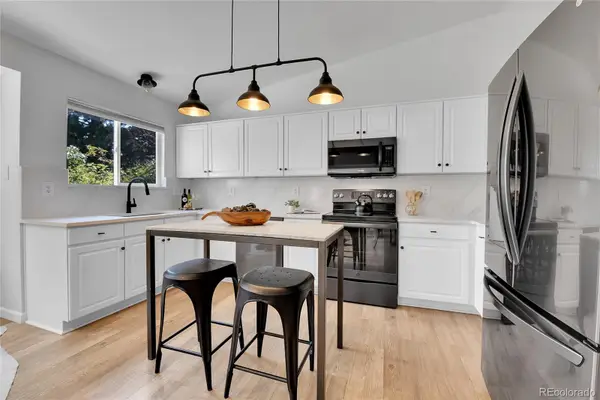 $615,000Active3 beds 3 baths1,807 sq. ft.
$615,000Active3 beds 3 baths1,807 sq. ft.9851 S Castle Ridge Circle, Highlands Ranch, CO 80129
MLS# 2763807Listed by: CENTURY 21 PROSPERITY - New
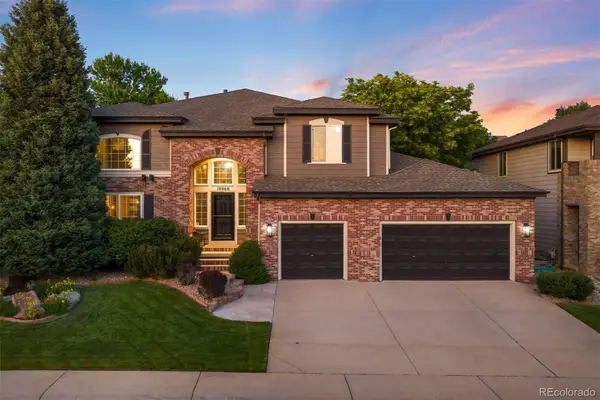 $1,099,000Active4 beds 4 baths4,210 sq. ft.
$1,099,000Active4 beds 4 baths4,210 sq. ft.10060 Matthew Lane, Highlands Ranch, CO 80130
MLS# 5181953Listed by: LIV SOTHEBY'S INTERNATIONAL REALTY - Coming Soon
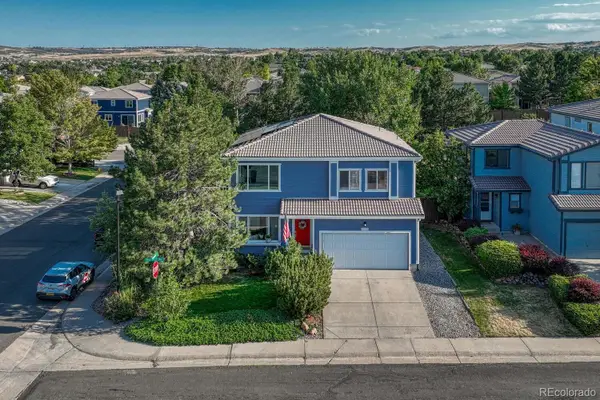 $600,000Coming Soon3 beds 3 baths
$600,000Coming Soon3 beds 3 baths4444 Heywood Way, Highlands Ranch, CO 80130
MLS# 3191152Listed by: MADISON & COMPANY PROPERTIES - New
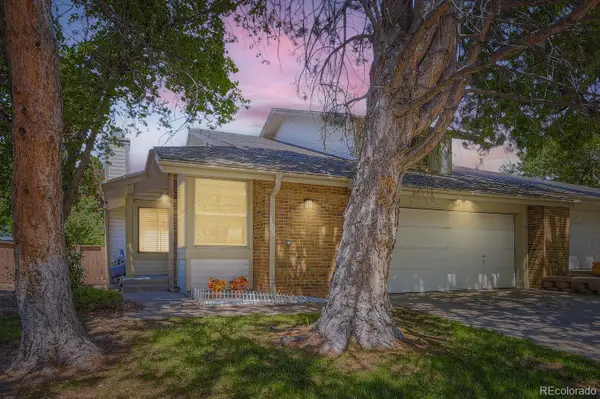 $540,000Active3 beds 3 baths2,924 sq. ft.
$540,000Active3 beds 3 baths2,924 sq. ft.1241 Northcrest Drive, Highlands Ranch, CO 80126
MLS# 5113054Listed by: MB NEW DAWN REALTY - New
 $625,000Active3 beds 4 baths3,048 sq. ft.
$625,000Active3 beds 4 baths3,048 sq. ft.8835 Edinburgh Circle, Highlands Ranch, CO 80129
MLS# 7250855Listed by: DOLBY HAAS - New
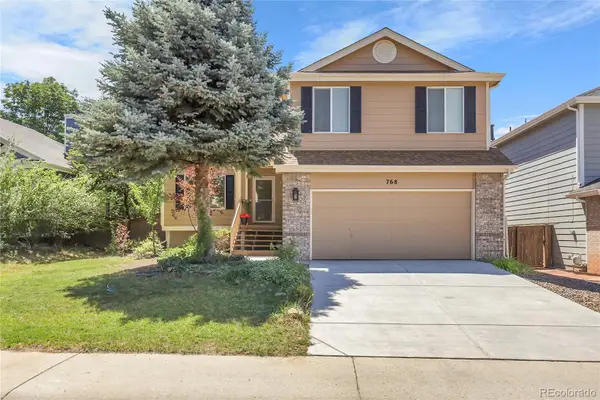 $599,900Active3 beds 3 baths2,083 sq. ft.
$599,900Active3 beds 3 baths2,083 sq. ft.768 Poppywood Place, Highlands Ranch, CO 80126
MLS# 3721416Listed by: BROKERS GUILD HOMES - Coming Soon
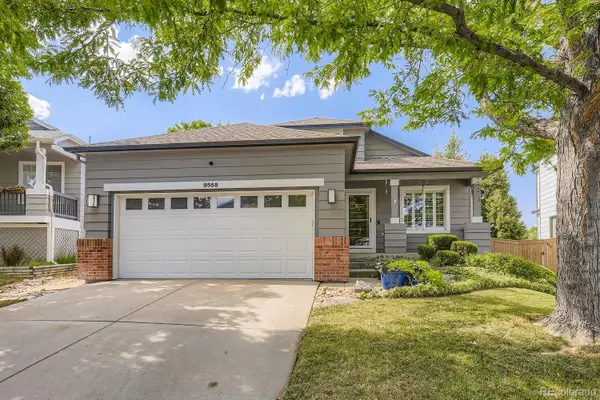 $600,000Coming Soon3 beds 3 baths
$600,000Coming Soon3 beds 3 baths9568 Parramatta Place, Highlands Ranch, CO 80130
MLS# 5557866Listed by: RE/MAX PROFESSIONALS - New
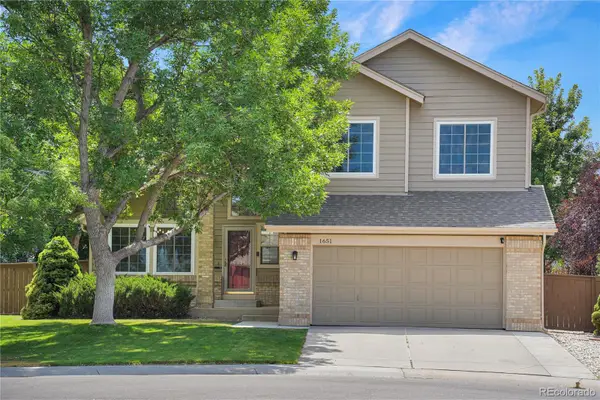 $750,000Active3 beds 3 baths2,573 sq. ft.
$750,000Active3 beds 3 baths2,573 sq. ft.1651 Beacon Hill Drive, Highlands Ranch, CO 80126
MLS# 7214790Listed by: KENTWOOD REAL ESTATE DTC, LLC - New
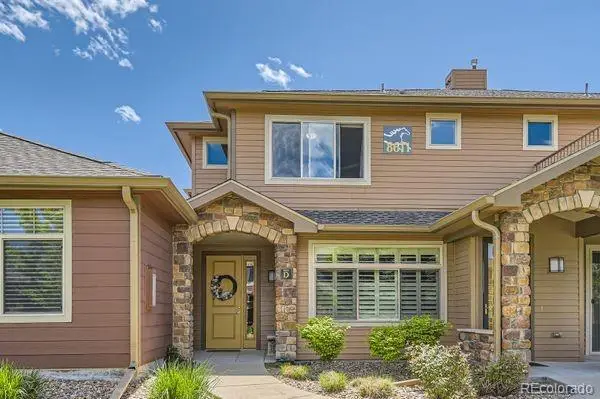 $499,000Active2 beds 2 baths1,457 sq. ft.
$499,000Active2 beds 2 baths1,457 sq. ft.8611 Gold Peak Drive #D, Highlands Ranch, CO 80130
MLS# 1930352Listed by: WEST AND MAIN HOMES INC - New
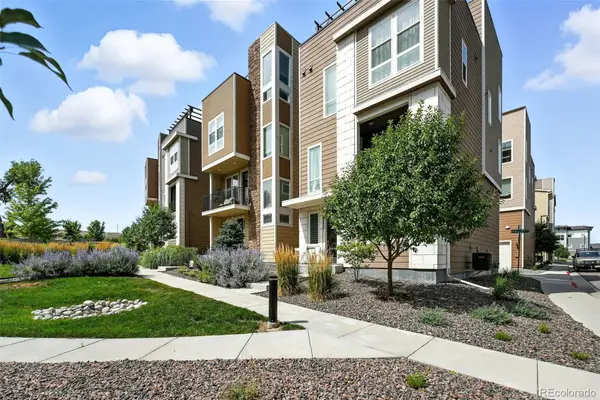 $625,000Active3 beds 3 baths2,072 sq. ft.
$625,000Active3 beds 3 baths2,072 sq. ft.8332 Rivulet Point, Highlands Ranch, CO 80129
MLS# 4858074Listed by: VINTAGE HOMES OF DENVER, INC.

