2900 Timberchase Trail, Highlands Ranch, CO 80126
Local realty services provided by:Better Homes and Gardens Real Estate Kenney & Company
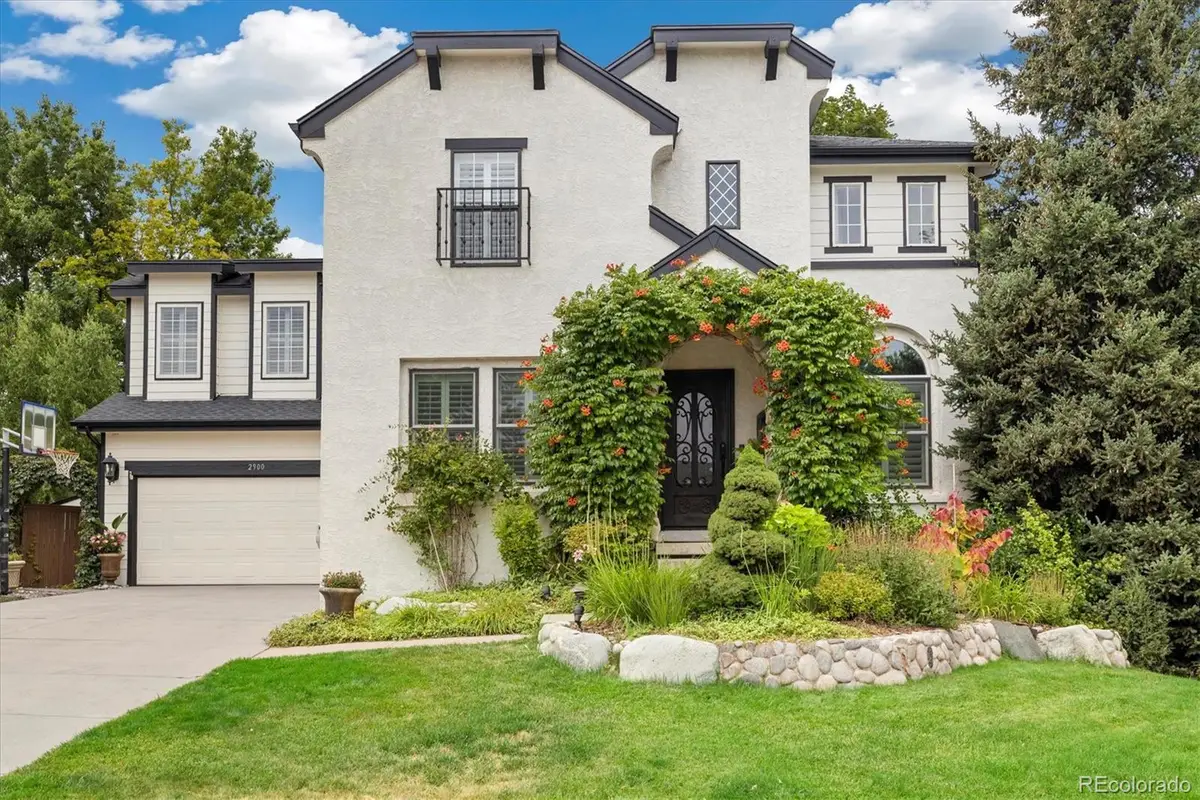
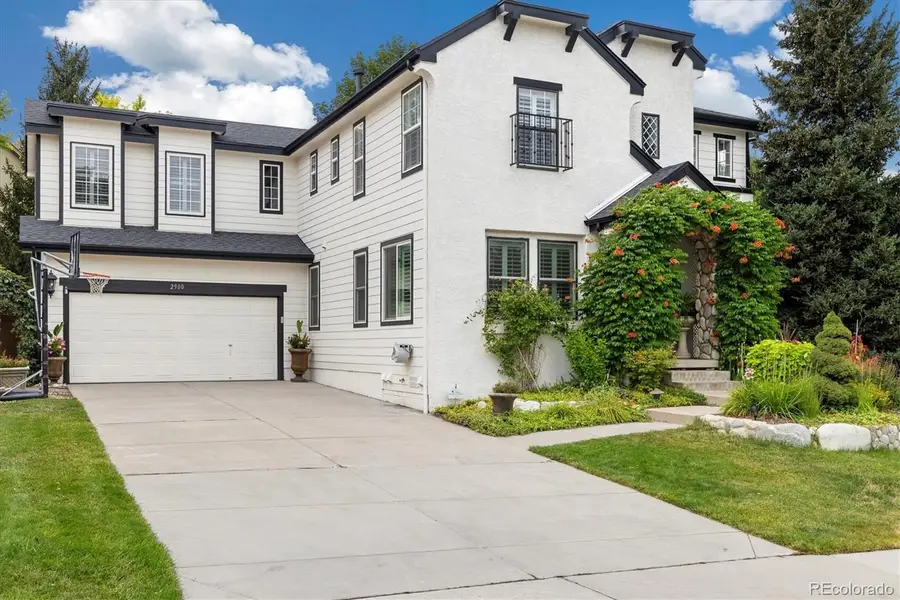
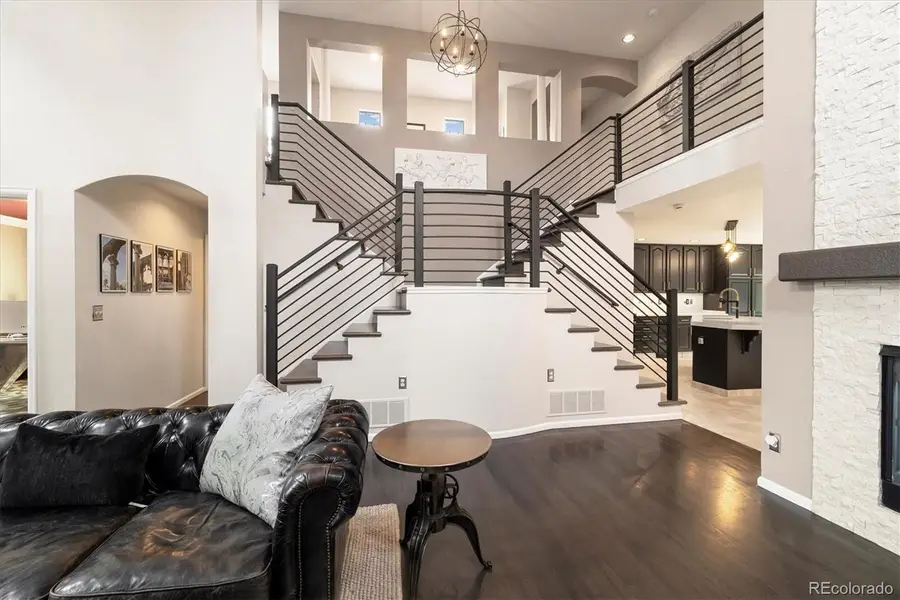
Listed by:gerard langhuothGerard.finishline@gmail.com,720-312-1032
Office:guide real estate
MLS#:8785883
Source:ML
Price summary
- Price:$937,000
- Price per sq. ft.:$281.13
- Monthly HOA dues:$56
About this home
Rare find in highly desirable Lantern Hill where streets are wider and architecture is unlike everyday Highlands Ranch!
• Elegant 2-story semi custom by Joyce Homes in Lantern Hill with over 3.300 finished sq ft
• Expansive open layout blends formal rooms and everyday comfort
• Updated kitchen with quartz counters, bespoke Big Chill refrigerator, gas range island, and breakfast nook
• Solid hardwood floors, vaulted ceilings, and abundant natural light throughout
• Primary suite with sitting area, dressing room, private balcony, and luxurious spa-inspired ensuite bath
• Fully finished basement with kitchenette, large bedroom, and full bath
• New roof (2024) and top of the line Fujitsu furnace just 2.5 years old
• Exceptional landscaping, curb appeal, and tranquil backyard patio
• Heated garage, whole house security system, front door and frame custom made of steel
• Located near top-rated schools, parks, and Highlands Ranch amenities
• Easy access to highways: 20 mins to DTC, 13 mins to Park Meadows and Costco, 30 mins to Union Station
• Move-in ready — schedule your showing today!
Contact an agent
Home facts
- Year built:2000
- Listing Id #:8785883
Rooms and interior
- Bedrooms:4
- Total bathrooms:4
- Full bathrooms:3
- Half bathrooms:1
- Living area:3,333 sq. ft.
Heating and cooling
- Cooling:Central Air
- Heating:Forced Air
Structure and exterior
- Roof:Shingle
- Year built:2000
- Building area:3,333 sq. ft.
- Lot area:0.19 Acres
Schools
- High school:Mountain Vista
- Middle school:Mountain Ridge
- Elementary school:Summit View
Utilities
- Sewer:Public Sewer
Finances and disclosures
- Price:$937,000
- Price per sq. ft.:$281.13
- Tax amount:$4,682 (2024)
New listings near 2900 Timberchase Trail
- New
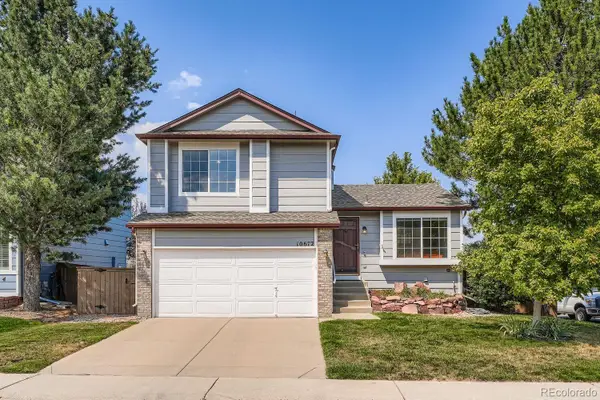 $615,000Active4 beds 2 baths1,807 sq. ft.
$615,000Active4 beds 2 baths1,807 sq. ft.10672 Hyacinth Street, Highlands Ranch, CO 80129
MLS# 2943263Listed by: RE/MAX PROFESSIONALS - New
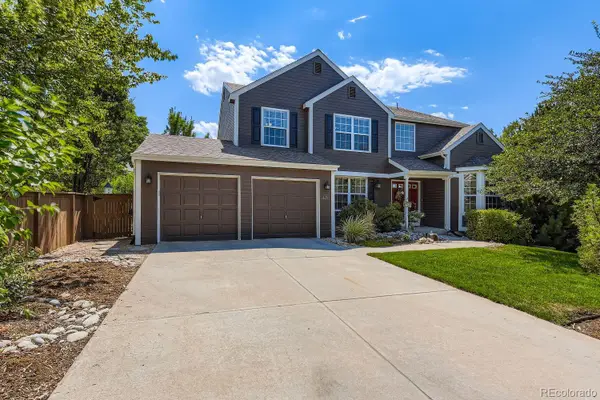 $865,000Active4 beds 4 baths4,075 sq. ft.
$865,000Active4 beds 4 baths4,075 sq. ft.426 Hughes Street, Highlands Ranch, CO 80126
MLS# 7177731Listed by: COLORADO HOME REALTY - Open Sat, 12 to 2pmNew
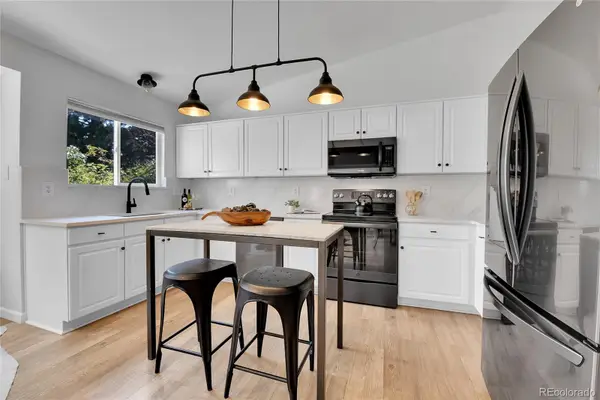 $615,000Active3 beds 3 baths1,807 sq. ft.
$615,000Active3 beds 3 baths1,807 sq. ft.9851 S Castle Ridge Circle, Highlands Ranch, CO 80129
MLS# 2763807Listed by: CENTURY 21 PROSPERITY - New
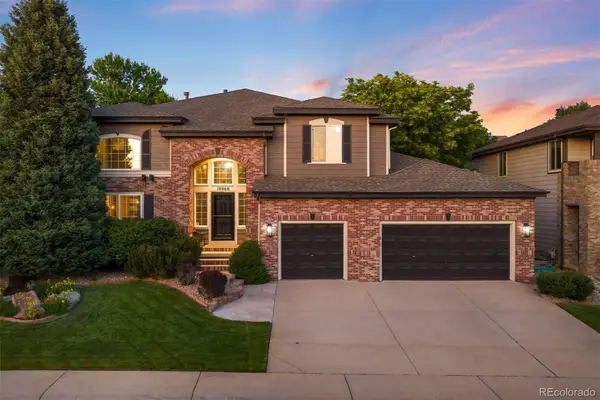 $1,099,000Active4 beds 4 baths4,210 sq. ft.
$1,099,000Active4 beds 4 baths4,210 sq. ft.10060 Matthew Lane, Highlands Ranch, CO 80130
MLS# 5181953Listed by: LIV SOTHEBY'S INTERNATIONAL REALTY - Coming Soon
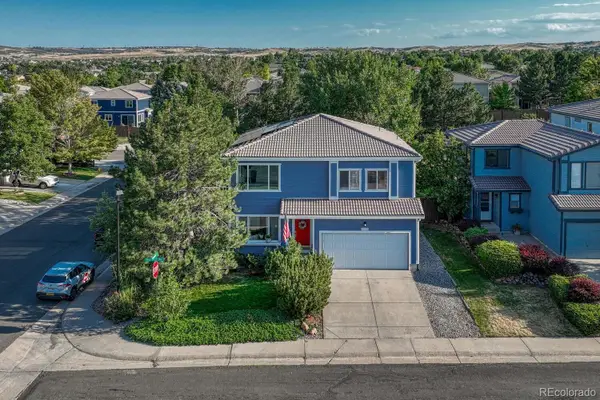 $600,000Coming Soon3 beds 3 baths
$600,000Coming Soon3 beds 3 baths4444 Heywood Way, Highlands Ranch, CO 80130
MLS# 3191152Listed by: MADISON & COMPANY PROPERTIES - New
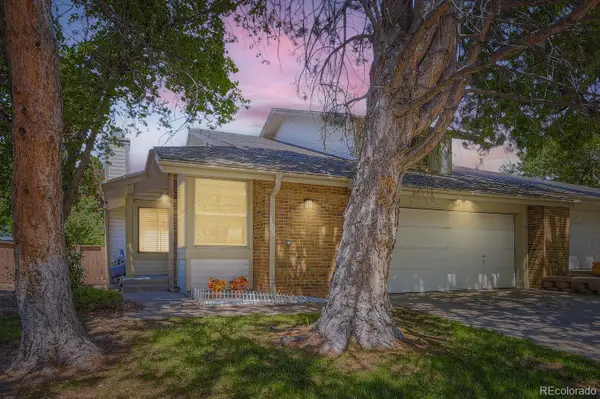 $540,000Active3 beds 3 baths2,924 sq. ft.
$540,000Active3 beds 3 baths2,924 sq. ft.1241 Northcrest Drive, Highlands Ranch, CO 80126
MLS# 5113054Listed by: MB NEW DAWN REALTY - New
 $625,000Active3 beds 4 baths3,048 sq. ft.
$625,000Active3 beds 4 baths3,048 sq. ft.8835 Edinburgh Circle, Highlands Ranch, CO 80129
MLS# 7250855Listed by: DOLBY HAAS - New
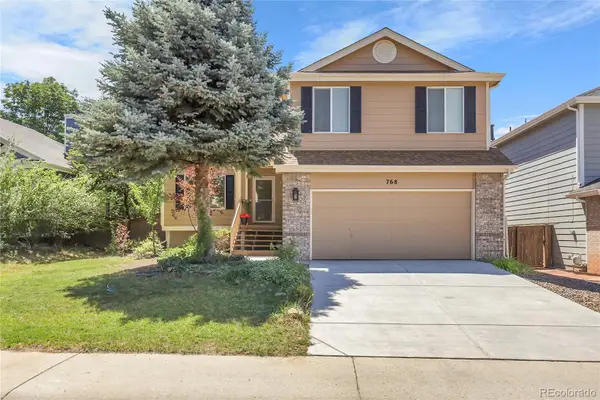 $599,900Active3 beds 3 baths2,083 sq. ft.
$599,900Active3 beds 3 baths2,083 sq. ft.768 Poppywood Place, Highlands Ranch, CO 80126
MLS# 3721416Listed by: BROKERS GUILD HOMES - Coming Soon
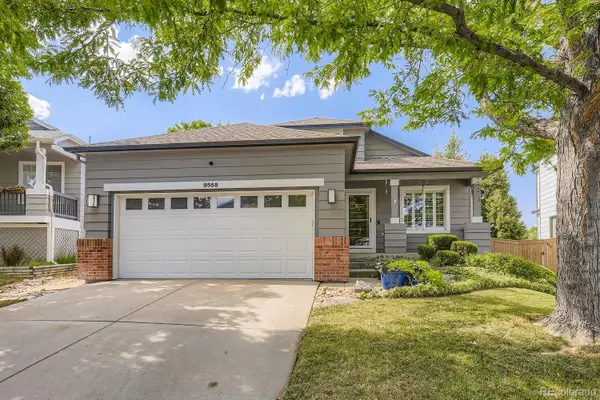 $600,000Coming Soon3 beds 3 baths
$600,000Coming Soon3 beds 3 baths9568 Parramatta Place, Highlands Ranch, CO 80130
MLS# 5557866Listed by: RE/MAX PROFESSIONALS - New
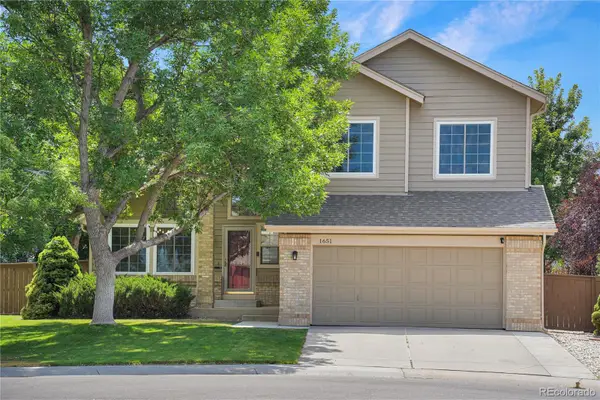 $750,000Active3 beds 3 baths2,573 sq. ft.
$750,000Active3 beds 3 baths2,573 sq. ft.1651 Beacon Hill Drive, Highlands Ranch, CO 80126
MLS# 7214790Listed by: KENTWOOD REAL ESTATE DTC, LLC

