3102 Fox Sedge Place, Highlands Ranch, CO 80126
Local realty services provided by:Better Homes and Gardens Real Estate Kenney & Company
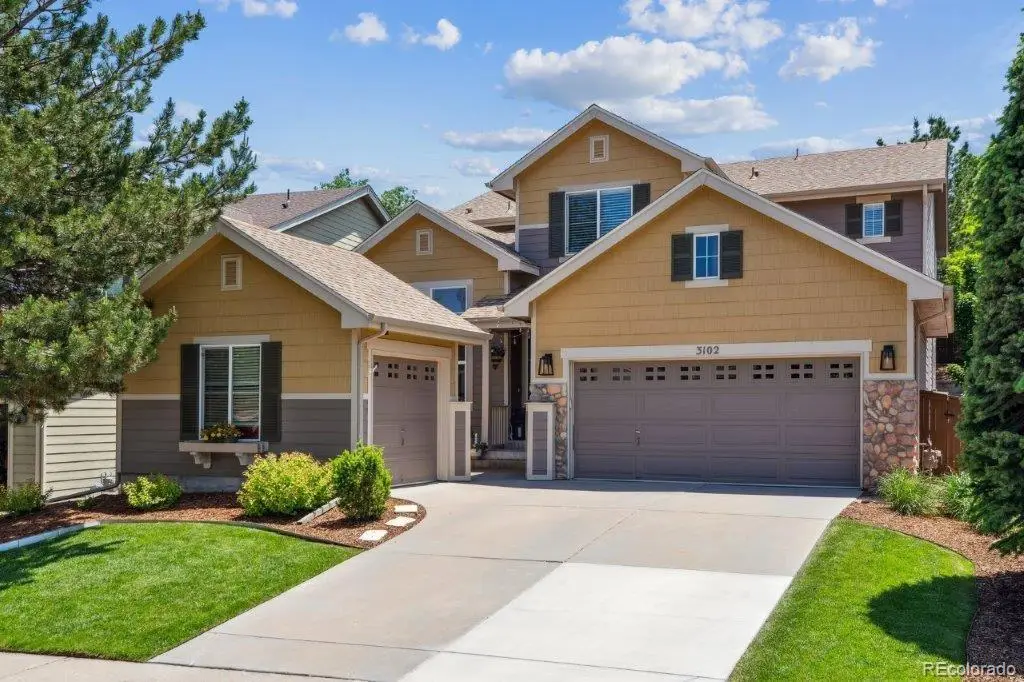
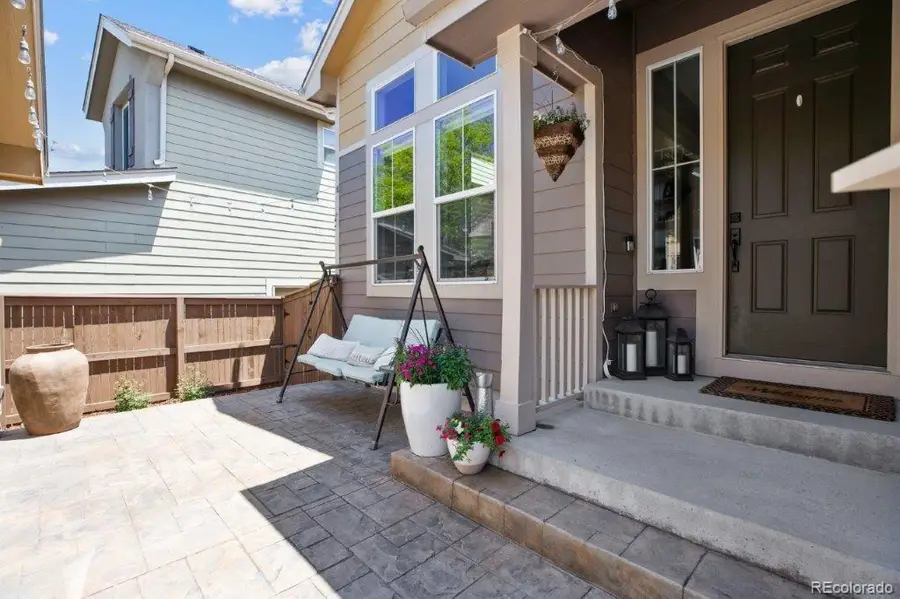

Listed by:suzy pendergraftsuzypendergraft@remax.net,303-771-9400
Office:re/max professionals
MLS#:6907970
Source:ML
Price summary
- Price:$910,000
- Price per sq. ft.:$223.48
- Monthly HOA dues:$57
About this home
Stunning, extensively updated home on quiet cul-de-sac in popular Firelight community. Beautiful finishes & attention given to smallest detail. Gleaming hardwood flooring on main level. Sophisticated architectural accents - curved walls & banister, tray & volume ceiling, tons of large windows & sun-filled upper windows. Open floor plan ideal for entertaining & comfortable everyday living. Gourmet Kitchen thoughtfully designed to be the Heart of your Home. Abundance of rich cabinetry, beautiful granite countertops with complementing subway tile backsplash, island with 5 burner gas cooktop, breakfast bar, Jenn-Air stainless appliances, walk-in pantry + handy butler’s pantry. Bright, spacious eating area opens to the large deck. Family Room features 5 windows, gas fireplace with stacked stone surround & custom wood mantle. French doors lead to Home Office which is perfect for today’s remote work lifestyle. Roman shades & numerous ceiling fan light fixtures. Updated full bath & Laundry Room on main level. Dramatic open staircase with curved balcony handrail. Primary Suite has tray ceiling and 5-piece bath is Pure Luxury! Granite topped dual vanity, deep soaking jetted tub, designer tiled shower + walk-in closet with California Closets system. 2 additional bedrooms with built-in desk niches & walk-in closets. Remodeled full bath with dual sinks and stylish tile detail. You will appreciate the extra living space in the Loft. Extensive additional space in the fully finished basement, featuring a Rec Room, 5th bedroom with 2 closets, ¾ bath and storage area. New furnace & A/C (2024), new sump pump (2025). You will love the enchanting outdoor spaces in the front and back. Enjoy your morning coffee on the secluded front stamped concrete patio and entertaining will be a breeze in the private back yard oasis which includes an expansive low maintenance deck with built-in hot tub, surrounded by lush, tiered landscaping and plantings. This is Colorado Living at its Best!
Contact an agent
Home facts
- Year built:2004
- Listing Id #:6907970
Rooms and interior
- Bedrooms:4
- Total bathrooms:4
- Full bathrooms:3
- Living area:4,072 sq. ft.
Heating and cooling
- Cooling:Central Air
- Heating:Forced Air, Natural Gas
Structure and exterior
- Roof:Composition
- Year built:2004
- Building area:4,072 sq. ft.
- Lot area:0.17 Acres
Schools
- High school:Mountain Vista
- Middle school:Mountain Ridge
- Elementary school:Copper Mesa
Utilities
- Sewer:Public Sewer
Finances and disclosures
- Price:$910,000
- Price per sq. ft.:$223.48
- Tax amount:$5,524 (2024)
New listings near 3102 Fox Sedge Place
- New
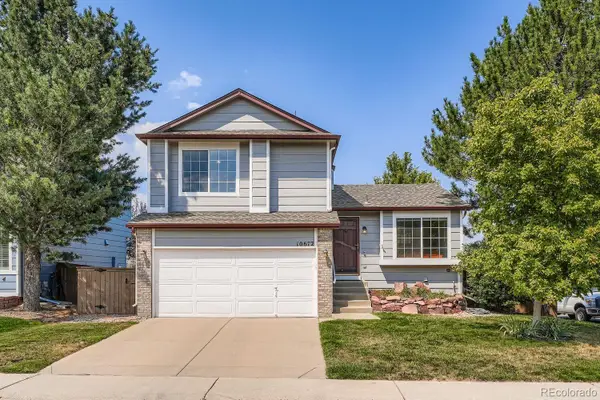 $615,000Active4 beds 2 baths1,807 sq. ft.
$615,000Active4 beds 2 baths1,807 sq. ft.10672 Hyacinth Street, Highlands Ranch, CO 80129
MLS# 2943263Listed by: RE/MAX PROFESSIONALS - New
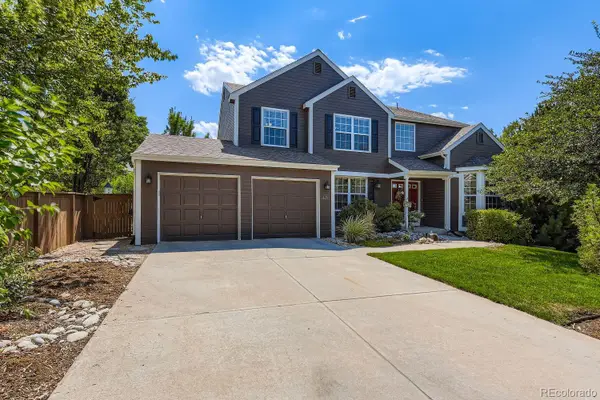 $865,000Active4 beds 4 baths4,075 sq. ft.
$865,000Active4 beds 4 baths4,075 sq. ft.426 Hughes Street, Highlands Ranch, CO 80126
MLS# 7177731Listed by: COLORADO HOME REALTY - Open Sat, 12 to 2pmNew
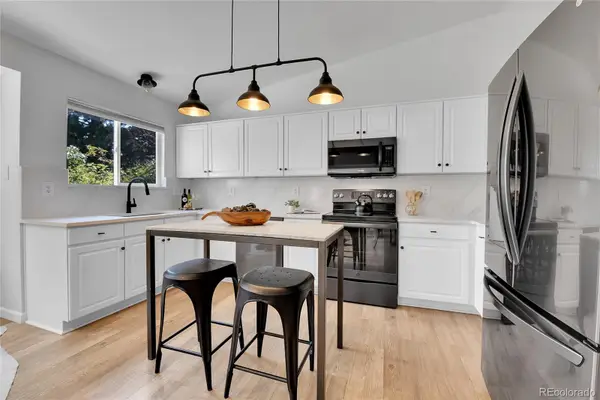 $615,000Active3 beds 3 baths1,807 sq. ft.
$615,000Active3 beds 3 baths1,807 sq. ft.9851 S Castle Ridge Circle, Highlands Ranch, CO 80129
MLS# 2763807Listed by: CENTURY 21 PROSPERITY - New
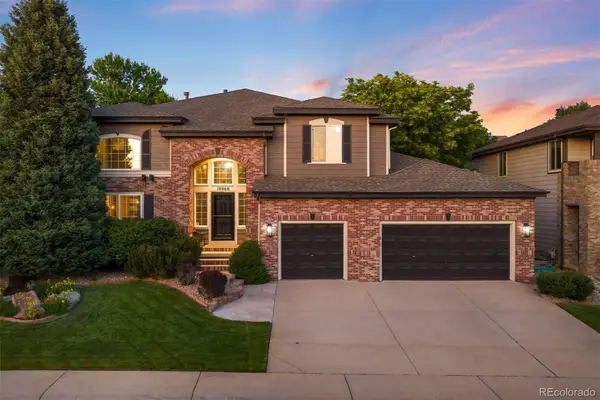 $1,099,000Active4 beds 4 baths4,210 sq. ft.
$1,099,000Active4 beds 4 baths4,210 sq. ft.10060 Matthew Lane, Highlands Ranch, CO 80130
MLS# 5181953Listed by: LIV SOTHEBY'S INTERNATIONAL REALTY - Coming Soon
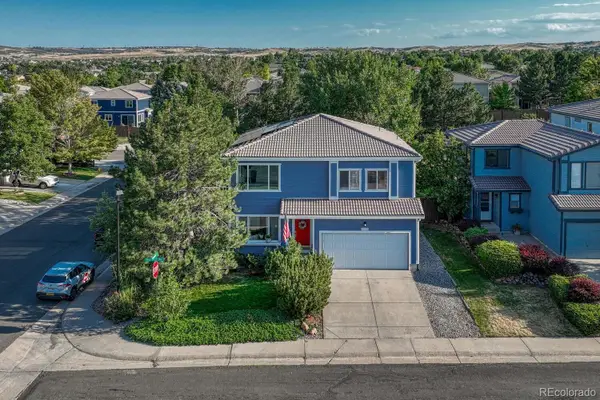 $600,000Coming Soon3 beds 3 baths
$600,000Coming Soon3 beds 3 baths4444 Heywood Way, Highlands Ranch, CO 80130
MLS# 3191152Listed by: MADISON & COMPANY PROPERTIES - New
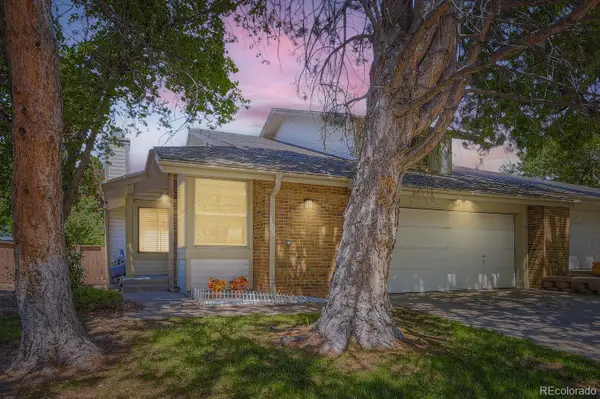 $540,000Active3 beds 3 baths2,924 sq. ft.
$540,000Active3 beds 3 baths2,924 sq. ft.1241 Northcrest Drive, Highlands Ranch, CO 80126
MLS# 5113054Listed by: MB NEW DAWN REALTY - New
 $625,000Active3 beds 4 baths3,048 sq. ft.
$625,000Active3 beds 4 baths3,048 sq. ft.8835 Edinburgh Circle, Highlands Ranch, CO 80129
MLS# 7250855Listed by: DOLBY HAAS - New
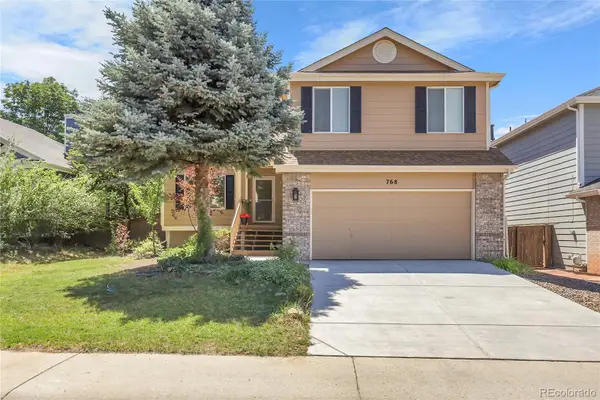 $599,900Active3 beds 3 baths2,083 sq. ft.
$599,900Active3 beds 3 baths2,083 sq. ft.768 Poppywood Place, Highlands Ranch, CO 80126
MLS# 3721416Listed by: BROKERS GUILD HOMES - Coming Soon
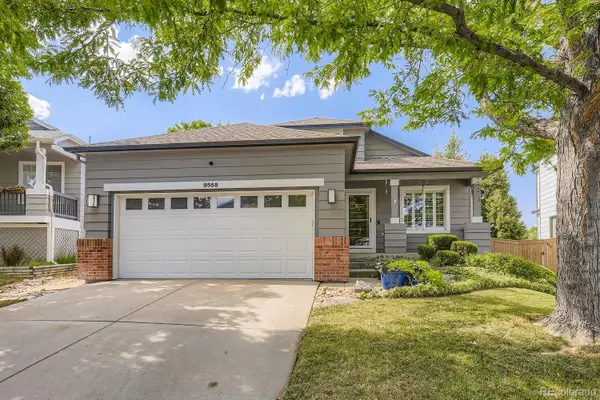 $600,000Coming Soon3 beds 3 baths
$600,000Coming Soon3 beds 3 baths9568 Parramatta Place, Highlands Ranch, CO 80130
MLS# 5557866Listed by: RE/MAX PROFESSIONALS - New
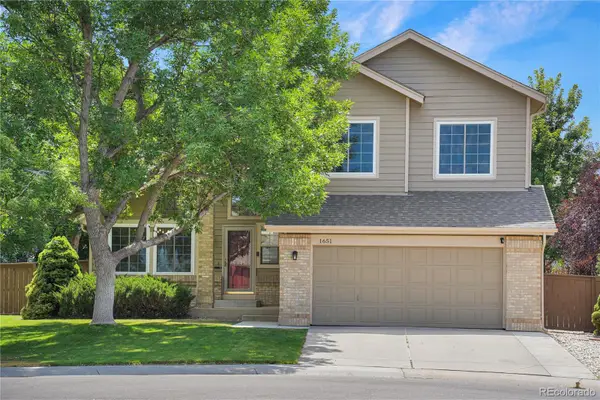 $750,000Active3 beds 3 baths2,573 sq. ft.
$750,000Active3 beds 3 baths2,573 sq. ft.1651 Beacon Hill Drive, Highlands Ranch, CO 80126
MLS# 7214790Listed by: KENTWOOD REAL ESTATE DTC, LLC

