331 English Sparrow Drive, Highlands Ranch, CO 80129
Local realty services provided by:Better Homes and Gardens Real Estate Kenney & Company
331 English Sparrow Drive,Highlands Ranch, CO 80129
$639,900
- 3 Beds
- 4 Baths
- 2,120 sq. ft.
- Single family
- Active
Listed by:illona gerlockIllona@GerlockHomes.com,303-809-1235
Office:coldwell banker realty 18
MLS#:3575712
Source:ML
Price summary
- Price:$639,900
- Price per sq. ft.:$301.84
- Monthly HOA dues:$57
About this home
Take advantage of a 1% interest rate buy-down for your first 12 months when you finance with Texana Bank; a great way to lower your monthly payments and make home ownership even more affordable! Welcome to a home lovingly cared for by its original owner, located in the highly desirable Indigo Hills community. This charming and move-in-ready home blends comfort, style, and function which is perfect for first-time buyers. Step inside to find gleaming hardwood floors, vaulted ceilings, a cozy family room with a gas fireplace, & built-in shelving. The updated kitchen features stainless steel appliances, granite tile countertops, new recessed lighting, an island, & white cabinetry. A spacious dining area opens to the welcoming private lush backyard, with mature landscaping & trees, a spacious Trex deck. Perfect for relaxing or entertaining. Upstairs offers a sunlit loft, ideal for a home office, reading nook, or easy conversion to a third bedroom. The secondary bedroom & full bath provide a comfortable retreat, while the primary suite impresses with vaulted ceilings, a walk-in closet, & a beautifully updated en-suite bath with dual sinks, granite counters, & a large, tiled shower. The finished basement is a separate suite, complete with a large living area, un-enclosed bedroom, two multiple closets, conforming egress window, & a ¾ bath—perfect for guests, extended family, & more. Enjoy the benefits of newer windows, & a newer Class 4 roof. Residents of Indigo Hills enjoy access to their own community pool & clubhouse, plus all amenities of the FOUR Highlands Ranch Rec centers with a minimum HOA fee. You will also enjoy the quick access to C-470, all the nearby restaurants such as Los Dos Portillos & Olive Garden, Highlands Ranch Recreation Centers, AMC Movie Theatre, local stores such as Safeway, King Soopers and Target, and walking/biking trails. Don’t miss this lovingly maintained home with unbeatable amenities and a great financing incentive! WELCOME HOME!
Contact an agent
Home facts
- Year built:1997
- Listing ID #:3575712
Rooms and interior
- Bedrooms:3
- Total bathrooms:4
- Full bathrooms:2
- Half bathrooms:1
- Living area:2,120 sq. ft.
Heating and cooling
- Cooling:Central Air
- Heating:Forced Air
Structure and exterior
- Roof:Composition
- Year built:1997
- Building area:2,120 sq. ft.
- Lot area:0.14 Acres
Schools
- High school:Thunderridge
- Middle school:Ranch View
- Elementary school:Saddle Ranch
Utilities
- Water:Public
- Sewer:Public Sewer
Finances and disclosures
- Price:$639,900
- Price per sq. ft.:$301.84
- Tax amount:$3,519 (2024)
New listings near 331 English Sparrow Drive
- Coming SoonOpen Sat, 1 to 3pm
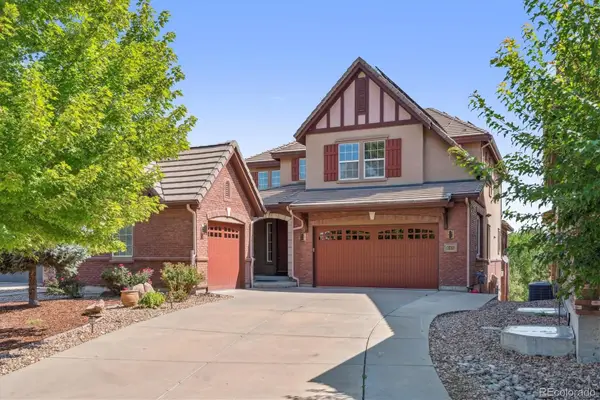 $1,365,000Coming Soon5 beds 5 baths
$1,365,000Coming Soon5 beds 5 baths10426 Willowwisp Way, Highlands Ranch, CO 80126
MLS# 4205151Listed by: EQUITY COLORADO REAL ESTATE - New
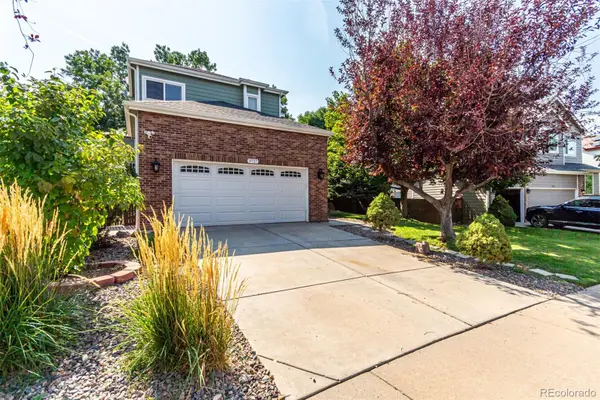 $739,000Active4 beds 3 baths2,820 sq. ft.
$739,000Active4 beds 3 baths2,820 sq. ft.9717 Red Oakes Place, Highlands Ranch, CO 80126
MLS# 5152122Listed by: COLORADO CASAS REALTY - New
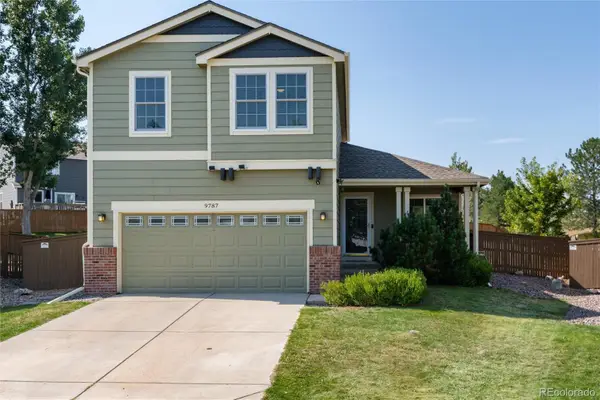 $590,000Active4 beds 4 baths2,086 sq. ft.
$590,000Active4 beds 4 baths2,086 sq. ft.9787 Gatesbury Circle, Highlands Ranch, CO 80126
MLS# 7157022Listed by: CORCORAN PERRY & CO. - New
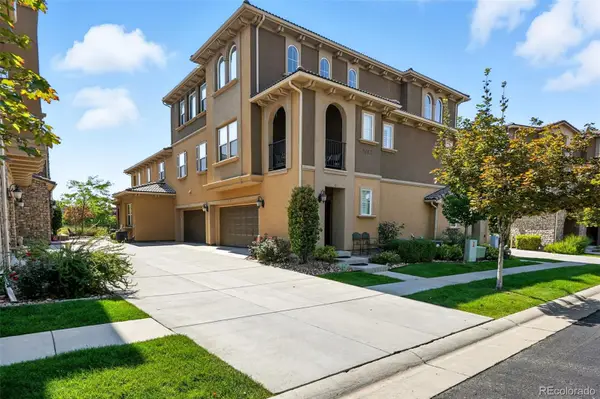 $659,000Active2 beds 2 baths1,596 sq. ft.
$659,000Active2 beds 2 baths1,596 sq. ft.9487 Loggia Street #A, Highlands Ranch, CO 80126
MLS# 5429042Listed by: KELLER WILLIAMS DTC - New
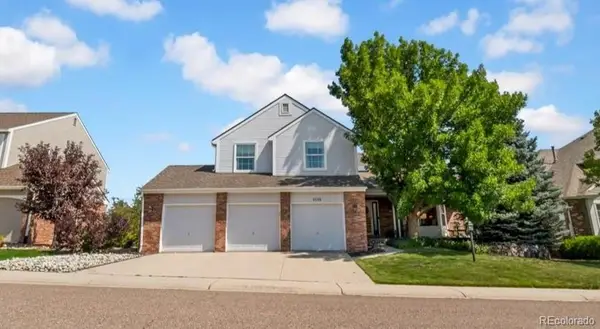 $899,900Active4 beds 3 baths4,290 sq. ft.
$899,900Active4 beds 3 baths4,290 sq. ft.8586 Meadow Creek Drive, Highlands Ranch, CO 80126
MLS# 3326748Listed by: KELLER WILLIAMS AVENUES REALTY - Open Sun, 11am to 2pmNew
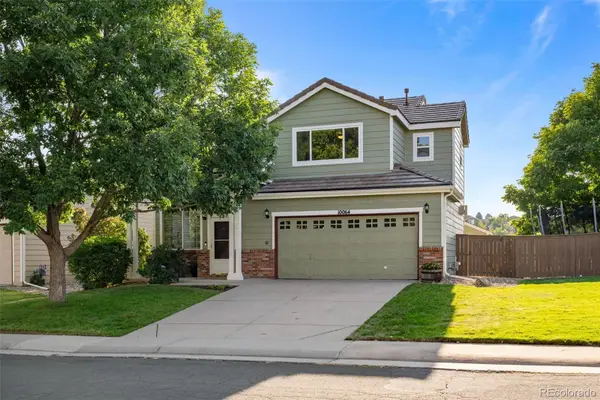 $625,000Active3 beds 3 baths1,615 sq. ft.
$625,000Active3 beds 3 baths1,615 sq. ft.10064 Kingston Court, Highlands Ranch, CO 80130
MLS# 3640948Listed by: RE/MAX ALLIANCE - New
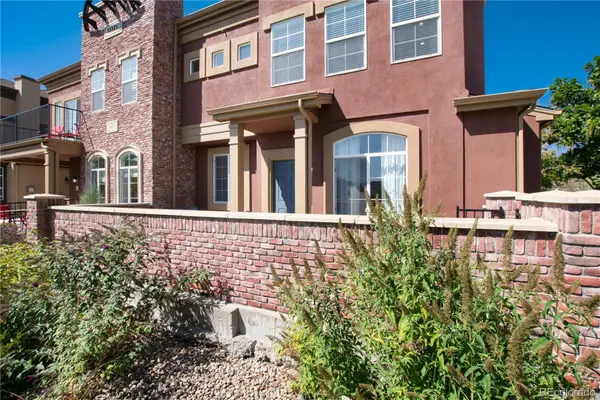 $615,000Active3 beds 3 baths1,687 sq. ft.
$615,000Active3 beds 3 baths1,687 sq. ft.601 W Burgundy Street #B, Highlands Ranch, CO 80129
MLS# 4915806Listed by: COLORADO HOME REALTY - Open Sat, 1 to 3pmNew
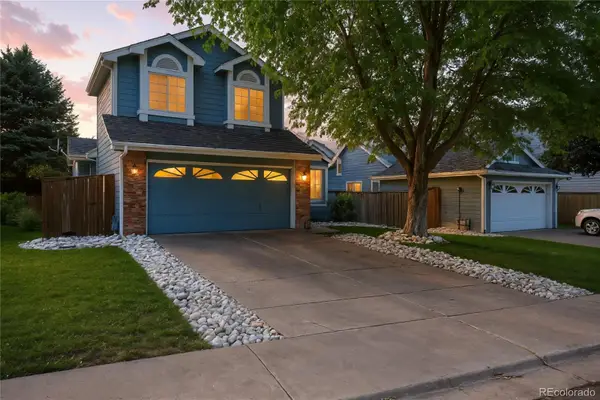 $609,900Active4 beds 3 baths2,391 sq. ft.
$609,900Active4 beds 3 baths2,391 sq. ft.9571 Cordova Drive, Highlands Ranch, CO 80130
MLS# 5496847Listed by: STARS AND STRIPES HOMES INC - New
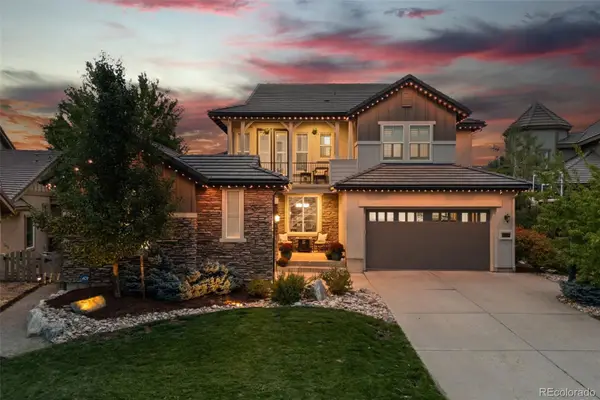 $1,700,000Active5 beds 6 baths5,935 sq. ft.
$1,700,000Active5 beds 6 baths5,935 sq. ft.10466 Marigold Court, Highlands Ranch, CO 80126
MLS# 6712698Listed by: REALTY ONE GROUP PREMIER - Open Sat, 12 to 2pmNew
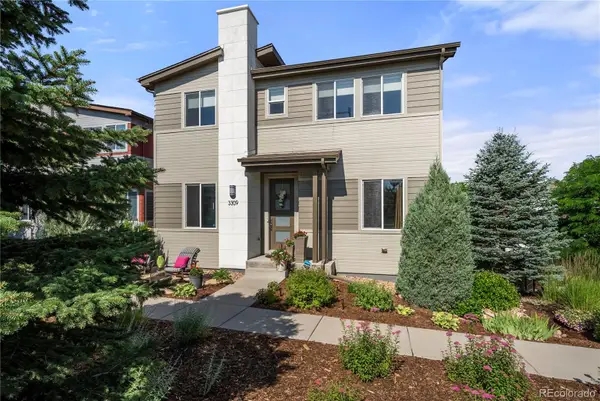 $640,000Active4 beds 4 baths2,810 sq. ft.
$640,000Active4 beds 4 baths2,810 sq. ft.3309 Cranston Circle, Littleton, CO 80126
MLS# 2366324Listed by: COMPASS - DENVER
