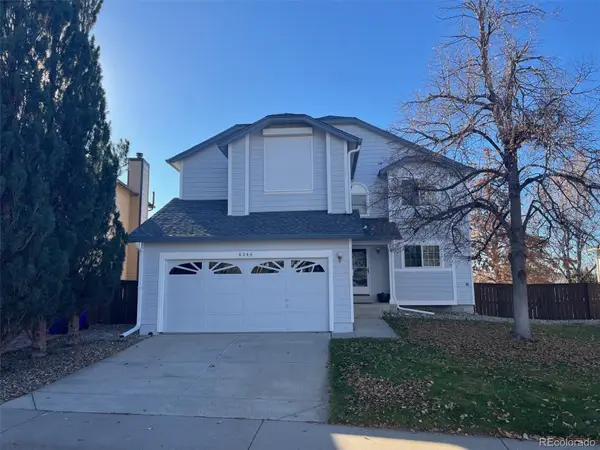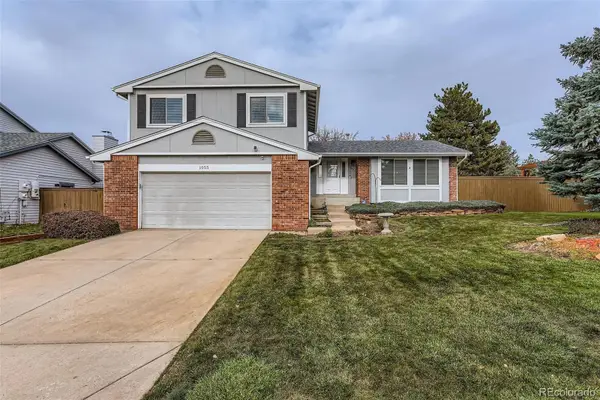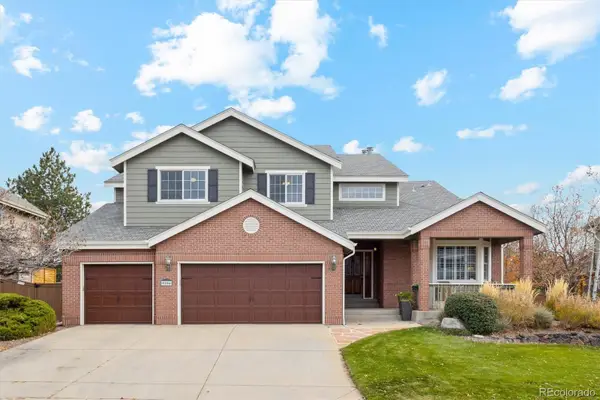3390 Cranston Circle, Highlands Ranch, CO 80126
Local realty services provided by:Better Homes and Gardens Real Estate Kenney & Company
3390 Cranston Circle,Highlands Ranch, CO 80126
$685,000
- 4 Beds
- 4 Baths
- - sq. ft.
- Single family
- Sold
Listed by: michelle buhrermichelle@cohomeroad.com
Office: colorado home road
MLS#:8756805
Source:ML
Sorry, we are unable to map this address
Price summary
- Price:$685,000
- Monthly HOA dues:$150
About this home
Welcome to this Urban Contemporary home full of designer touches with Solar lease paid off that you get to enjoy for over a decade! Incredibly sought after floor plan with main floor bedroom in the Spaces neighborhood. This is your chance to be steps from the neighborhood park, open space, and trails. Step into this four bedroom four bath home with fully finished PERMITTED basement. Open concept living with high ceilings, designer lighting, new carpet upstairs, luxury vinyl throughout the main floor and basement. Large windows with plantation shutters offer tons of natural light. Gourmet kitchen, with granite, custom cabinets, newer all included appliances and gas cooktop. Granite eat at island opens to the eating area, dinning room and living room. Main level boosts a bedroom/office with full updated bathroom. Head upstairs to a large loft, handy laundry room, large primary bedroom with impressive ensuite bathroom featuring frosted doors, duel sinks, walk in closet and high end walk in shower. Upstairs has two additional bathrooms, spacious full bathroom and loft. Basement is professionally finished with a handy Murphy bed, full upscale bathroom, and storage spaces. Easily able to convert to a 5th bedroom! The two car attached garage is finished and has additional room for storage. Backyard has large concrete patio and easy to maintain high end turf with sprinkler system. Located in the heart of Highlands Ranch you will be close to restaurants, shopping, and recreational centers. Top rated public and private schools nearby. This home has solar to help reduce utility bills, newer AC and appliances. Come check out this move in ready home today.
Contact an agent
Home facts
- Year built:2011
- Listing ID #:8756805
Rooms and interior
- Bedrooms:4
- Total bathrooms:4
- Full bathrooms:3
Heating and cooling
- Cooling:Central Air
- Heating:Forced Air
Structure and exterior
- Roof:Composition
- Year built:2011
Schools
- High school:Mountain Vista
- Middle school:Mountain Ridge
- Elementary school:Summit View
Utilities
- Water:Public
- Sewer:Public Sewer
Finances and disclosures
- Price:$685,000
- Tax amount:$4,563 (2024)
New listings near 3390 Cranston Circle
- New
 $545,000Active3 beds 3 baths2,061 sq. ft.
$545,000Active3 beds 3 baths2,061 sq. ft.1185 Cobblestone Drive, Highlands Ranch, CO 80126
MLS# 6829637Listed by: KELLER WILLIAMS DTC - Coming Soon
 $950,000Coming Soon5 beds 4 baths
$950,000Coming Soon5 beds 4 baths4758 Adelaide Place, Highlands Ranch, CO 80130
MLS# 4804811Listed by: LIV SOTHEBY'S INTERNATIONAL REALTY - Coming Soon
 $585,000Coming Soon4 beds 4 baths
$585,000Coming Soon4 beds 4 baths6266 Nassau Court, Highlands Ranch, CO 80130
MLS# 6071437Listed by: TADLA & TADLA REAL ESTATE GROUP - New
 $495,000Active2 beds 3 baths2,703 sq. ft.
$495,000Active2 beds 3 baths2,703 sq. ft.6239 Trailhead Road, Highlands Ranch, CO 80130
MLS# 9953245Listed by: HOMESMART - New
 $655,850Active4 beds 3 baths2,667 sq. ft.
$655,850Active4 beds 3 baths2,667 sq. ft.1055 Northridge Road, Highlands Ranch, CO 80126
MLS# 6168958Listed by: RE/MAX PROFESSIONALS - Open Sun, 11am to 1pmNew
 $675,000Active4 beds 4 baths2,542 sq. ft.
$675,000Active4 beds 4 baths2,542 sq. ft.3641 Rosewalk Circle, Highlands Ranch, CO 80129
MLS# 5553615Listed by: NAV REAL ESTATE - New
 $635,000Active4 beds 3 baths2,293 sq. ft.
$635,000Active4 beds 3 baths2,293 sq. ft.10282 Woodrose Court, Highlands Ranch, CO 80129
MLS# 1606877Listed by: HQ HOMES - New
 $625,000Active3 beds 3 baths2,031 sq. ft.
$625,000Active3 beds 3 baths2,031 sq. ft.10535 Ashfield Street, Highlands Ranch, CO 80126
MLS# 2707685Listed by: HQ HOMES - New
 $585,000Active2 beds 3 baths2,855 sq. ft.
$585,000Active2 beds 3 baths2,855 sq. ft.6141 Trailhead Road, Highlands Ranch, CO 80130
MLS# 6706496Listed by: HOMESMART REALTY - New
 $975,000Active5 beds 4 baths4,502 sq. ft.
$975,000Active5 beds 4 baths4,502 sq. ft.9896 Wyecliff Drive, Highlands Ranch, CO 80126
MLS# 8280860Listed by: RE/MAX PROFESSIONALS
