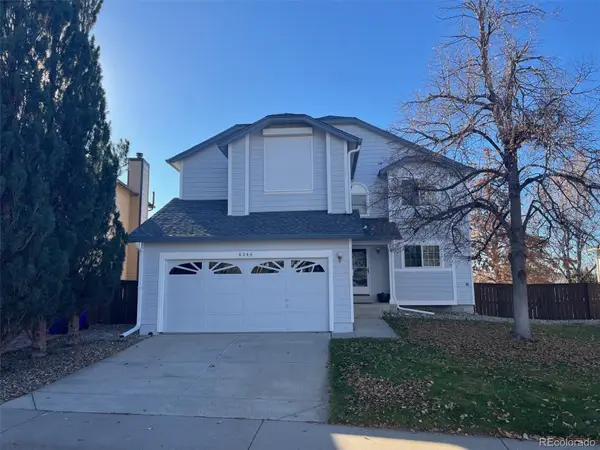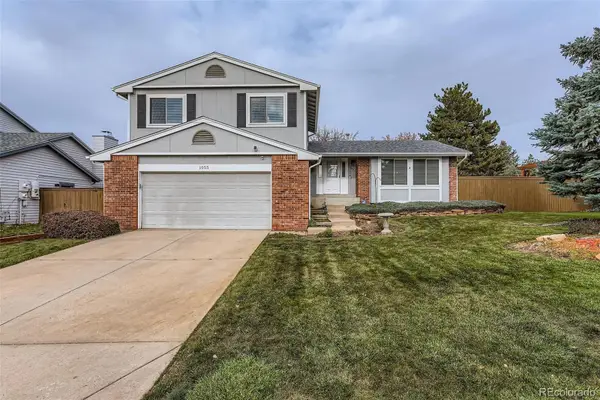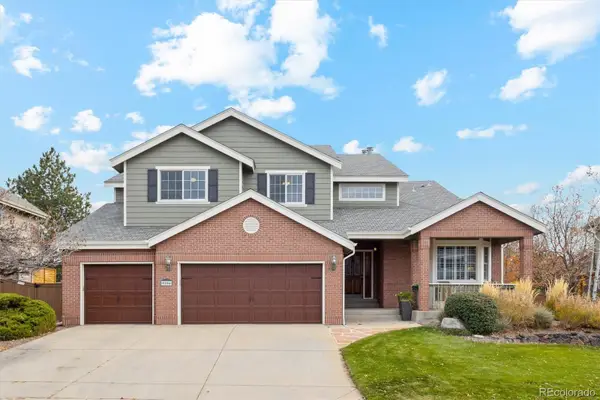3498 Cascina Place #A, Highlands Ranch, CO 80126
Local realty services provided by:Better Homes and Gardens Real Estate Kenney & Company
3498 Cascina Place #A,Highlands Ranch, CO 80126
$619,000
- 2 Beds
- 2 Baths
- 1,568 sq. ft.
- Condominium
- Active
Listed by: jim titusjim.titus@redfin.com,720-371-9458
Office: redfin corporation
MLS#:2901121
Source:ML
Price summary
- Price:$619,000
- Price per sq. ft.:$394.77
- Monthly HOA dues:$57
About this home
Luxurious one-level living at its finest awaits in this townhome with mountain views in the community, perfectly situated in a prime Highlands Ranch location. This highly desirable main floor end unit offers privacy, tranquility, and convenience all in one. A secluded fenced patio with a garden area and an electric retractable awning creates the perfect outdoor retreat, while the quiet neighborhood is enhanced by neighbors who look out for one another. Inside, the open layout welcomes you with a cozy gas fireplace, a den plus a living room, and direct access to the expansive brick patio from both spaces. The chef’s kitchen is beautifully designed with warm wood cherry cabinetry, upgraded stainless steel appliances, a pantry with sliding drawers, and a convenient door leading directly to the garage. Two spacious bedrooms provide comfort, with the primary suite featuring plush carpeting, a large walk-in closet, and a fantastic 5-piece en-suite bath. Additional highlights include newer furnace and hot water heater, custom kitchen cabinets and drawers, epoxy garage floor with abundant built-in storage, and surround sound system with mounted speakers in the family room. Minutes from King Soopers, shops, dining, and major roads, this move-in-ready gem offers the perfect blend of comfort and location.
Contact an agent
Home facts
- Year built:2006
- Listing ID #:2901121
Rooms and interior
- Bedrooms:2
- Total bathrooms:2
- Full bathrooms:2
- Living area:1,568 sq. ft.
Heating and cooling
- Cooling:Central Air
- Heating:Forced Air, Natural Gas
Structure and exterior
- Roof:Spanish Tile
- Year built:2006
- Building area:1,568 sq. ft.
Schools
- High school:Mountain Vista
- Middle school:Mountain Ridge
- Elementary school:Sand Creek
Utilities
- Water:Public
- Sewer:Public Sewer
Finances and disclosures
- Price:$619,000
- Price per sq. ft.:$394.77
- Tax amount:$3,348 (2024)
New listings near 3498 Cascina Place #A
- New
 $545,000Active3 beds 3 baths2,061 sq. ft.
$545,000Active3 beds 3 baths2,061 sq. ft.1185 Cobblestone Drive, Highlands Ranch, CO 80126
MLS# 6829637Listed by: KELLER WILLIAMS DTC - Coming Soon
 $950,000Coming Soon5 beds 4 baths
$950,000Coming Soon5 beds 4 baths4758 Adelaide Place, Highlands Ranch, CO 80130
MLS# 4804811Listed by: LIV SOTHEBY'S INTERNATIONAL REALTY - Coming Soon
 $585,000Coming Soon4 beds 4 baths
$585,000Coming Soon4 beds 4 baths6266 Nassau Court, Highlands Ranch, CO 80130
MLS# 6071437Listed by: TADLA & TADLA REAL ESTATE GROUP - New
 $495,000Active2 beds 3 baths2,703 sq. ft.
$495,000Active2 beds 3 baths2,703 sq. ft.6239 Trailhead Road, Highlands Ranch, CO 80130
MLS# 9953245Listed by: HOMESMART - New
 $655,850Active4 beds 3 baths2,667 sq. ft.
$655,850Active4 beds 3 baths2,667 sq. ft.1055 Northridge Road, Highlands Ranch, CO 80126
MLS# 6168958Listed by: RE/MAX PROFESSIONALS - New
 $675,000Active4 beds 4 baths2,542 sq. ft.
$675,000Active4 beds 4 baths2,542 sq. ft.3641 Rosewalk Circle, Highlands Ranch, CO 80129
MLS# 5553615Listed by: NAV REAL ESTATE - New
 $635,000Active4 beds 3 baths2,293 sq. ft.
$635,000Active4 beds 3 baths2,293 sq. ft.10282 Woodrose Court, Highlands Ranch, CO 80129
MLS# 1606877Listed by: HQ HOMES - New
 $625,000Active3 beds 3 baths2,031 sq. ft.
$625,000Active3 beds 3 baths2,031 sq. ft.10535 Ashfield Street, Highlands Ranch, CO 80126
MLS# 2707685Listed by: HQ HOMES - New
 $585,000Active2 beds 3 baths2,855 sq. ft.
$585,000Active2 beds 3 baths2,855 sq. ft.6141 Trailhead Road, Highlands Ranch, CO 80130
MLS# 6706496Listed by: HOMESMART REALTY - New
 $975,000Active5 beds 4 baths4,502 sq. ft.
$975,000Active5 beds 4 baths4,502 sq. ft.9896 Wyecliff Drive, Highlands Ranch, CO 80126
MLS# 8280860Listed by: RE/MAX PROFESSIONALS
