481 Meadowleaf Lane, Highlands Ranch, CO 80126
Local realty services provided by:Better Homes and Gardens Real Estate Kenney & Company


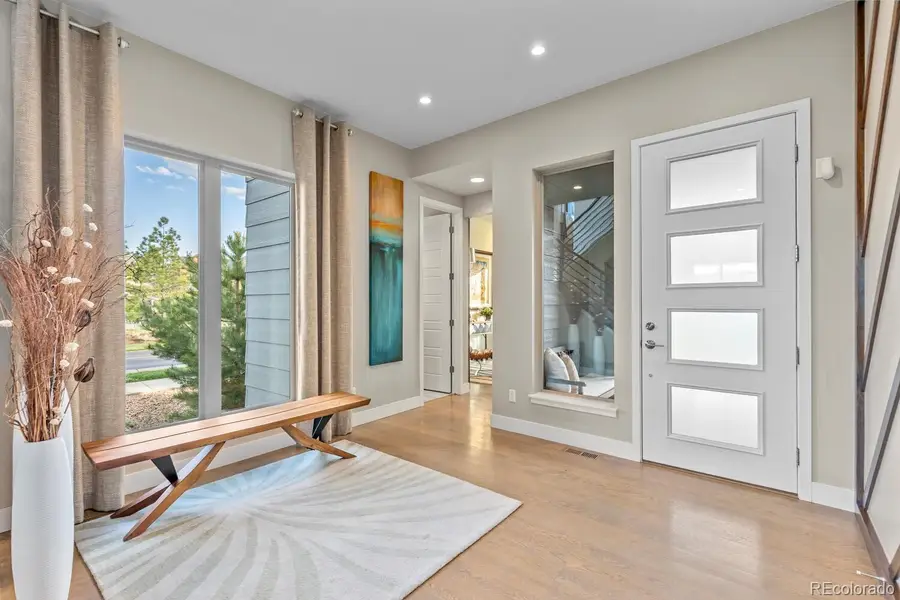
Listed by:the jackie garcia/noelle chole teaminfo@jackiegarciarealtor.com,303-257-7788
Office:re/max professionals
MLS#:6401855
Source:ML
Price summary
- Price:$1,350,000
- Price per sq. ft.:$303.92
- Monthly HOA dues:$360
About this home
Stunning Former Model Home in the prestigious BackCountry – Fully Upgraded & Move-In Ready! Every inch of this residence showcases high-end designer finishes, including natural white oak flooring, Copenhagen-style cabinetry in maple and hickory, custom lighting, sophisticated window treatments, and striking wall details.From the moment you enter, you'll be captivated by the soaring ceilings, elegant stair railings, and a custom entry wall that sets the tone for the rest of the home. The entertainer’s kitchen is a chef’s dream, featuring a large waterfall-edge island, premium appliances, walk-in pantry, and a sunlit dining area with direct access to the covered upper deck—perfect for indoor-outdoor gatherings.The great room impresses with a 60-inch gas fireplace surrounded by floor-to-ceiling tile and custom trim work. Also on the main level, you’ll find a powder room, mudroom, and a private home office with a wood-and-glass barn door, floating shelves, and designer wall treatments. Upstairs, the luxurious primary suite offers a cozy gas fireplace, floor-to-ceiling tile, a barn door with full-length mirror, and a spa-inspired bathroom complete with a freestanding soaking tub, rain shower, and a custom walk-in closet system by Closet Factory. The upper level also includes a loft with built-in bench seating and floating shelves, two additional bedrooms—one with an en-suite bath—another full bathroom, and a laundry room with a utility sink. The finished walkout lower level features a family room with a distinctive reclaimed wood accent wall from Churchill Downs, a bedroom, full bath, and a spacious utility/storage room. Enjoy serene Colorado evenings from the upper deck or entertain in the beautifully landscaped backyard. Love the lifestyle of Backcountry, with resort style pools, work-out facility, coffee shop, trails, parks, ponds and so much more. All furnishings, artwork, and decorative pieces are available to purchase.
Contact an agent
Home facts
- Year built:2018
- Listing Id #:6401855
Rooms and interior
- Bedrooms:4
- Total bathrooms:5
- Full bathrooms:2
- Half bathrooms:1
- Living area:4,442 sq. ft.
Heating and cooling
- Cooling:Central Air
- Heating:Forced Air, Natural Gas
Structure and exterior
- Roof:Concrete
- Year built:2018
- Building area:4,442 sq. ft.
- Lot area:0.16 Acres
Schools
- High school:Thunderridge
- Middle school:Ranch View
- Elementary school:Stone Mountain
Utilities
- Water:Public
- Sewer:Public Sewer
Finances and disclosures
- Price:$1,350,000
- Price per sq. ft.:$303.92
- Tax amount:$7,510 (2024)
New listings near 481 Meadowleaf Lane
- New
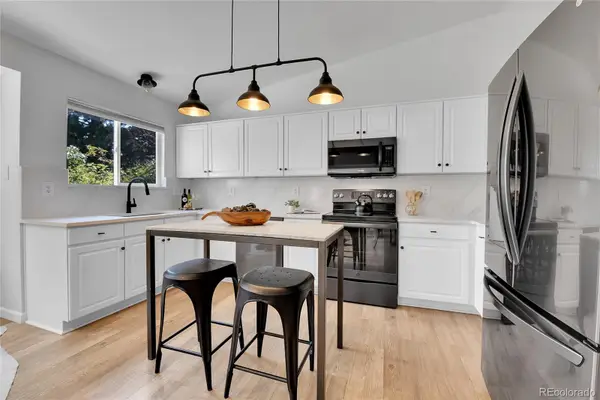 $615,000Active3 beds 3 baths1,807 sq. ft.
$615,000Active3 beds 3 baths1,807 sq. ft.9851 S Castle Ridge Circle, Highlands Ranch, CO 80129
MLS# 2763807Listed by: CENTURY 21 PROSPERITY - New
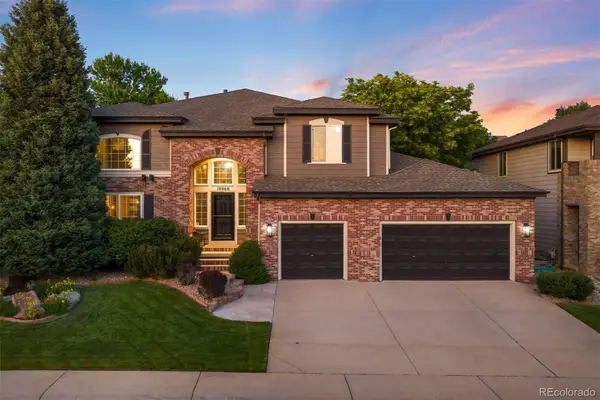 $1,099,000Active4 beds 4 baths4,210 sq. ft.
$1,099,000Active4 beds 4 baths4,210 sq. ft.10060 Matthew Lane, Highlands Ranch, CO 80130
MLS# 5181953Listed by: LIV SOTHEBY'S INTERNATIONAL REALTY - Coming Soon
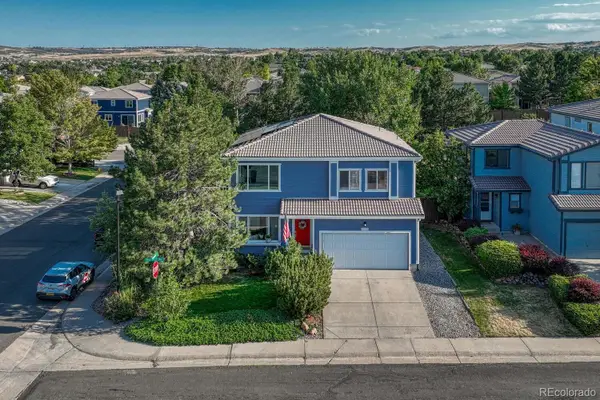 $600,000Coming Soon3 beds 3 baths
$600,000Coming Soon3 beds 3 baths4444 Heywood Way, Highlands Ranch, CO 80130
MLS# 3191152Listed by: MADISON & COMPANY PROPERTIES - New
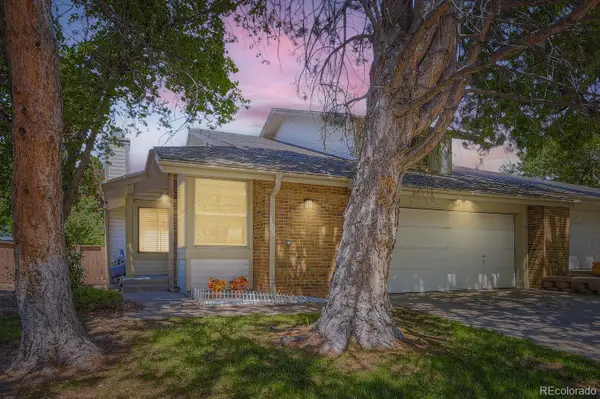 $540,000Active3 beds 3 baths2,924 sq. ft.
$540,000Active3 beds 3 baths2,924 sq. ft.1241 Northcrest Drive, Highlands Ranch, CO 80126
MLS# 5113054Listed by: MB NEW DAWN REALTY - New
 $625,000Active3 beds 4 baths3,048 sq. ft.
$625,000Active3 beds 4 baths3,048 sq. ft.8835 Edinburgh Circle, Highlands Ranch, CO 80129
MLS# 7250855Listed by: DOLBY HAAS - New
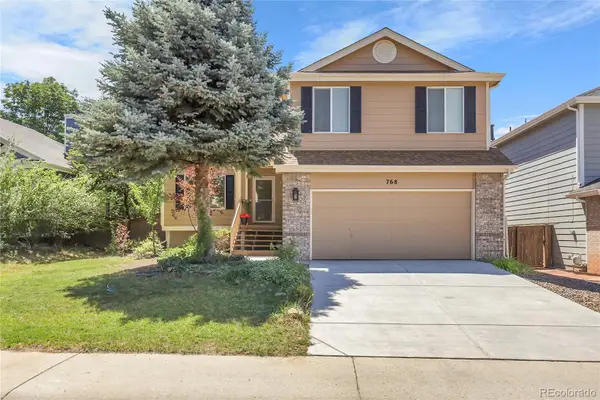 $599,900Active3 beds 3 baths2,083 sq. ft.
$599,900Active3 beds 3 baths2,083 sq. ft.768 Poppywood Place, Highlands Ranch, CO 80126
MLS# 3721416Listed by: BROKERS GUILD HOMES - Coming Soon
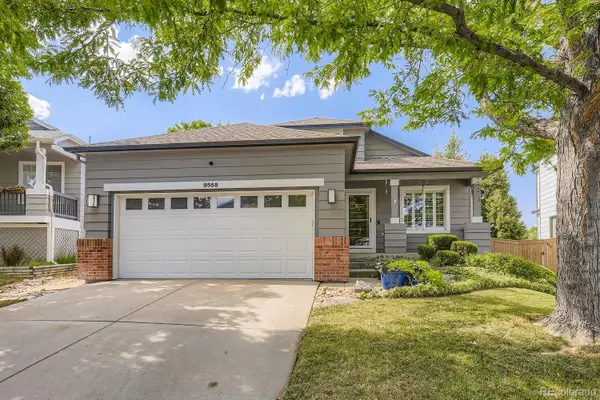 $600,000Coming Soon3 beds 3 baths
$600,000Coming Soon3 beds 3 baths9568 Parramatta Place, Highlands Ranch, CO 80130
MLS# 5557866Listed by: RE/MAX PROFESSIONALS - New
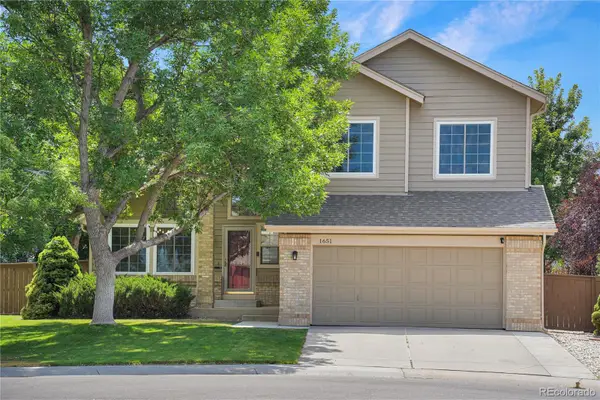 $750,000Active3 beds 3 baths2,573 sq. ft.
$750,000Active3 beds 3 baths2,573 sq. ft.1651 Beacon Hill Drive, Highlands Ranch, CO 80126
MLS# 7214790Listed by: KENTWOOD REAL ESTATE DTC, LLC - New
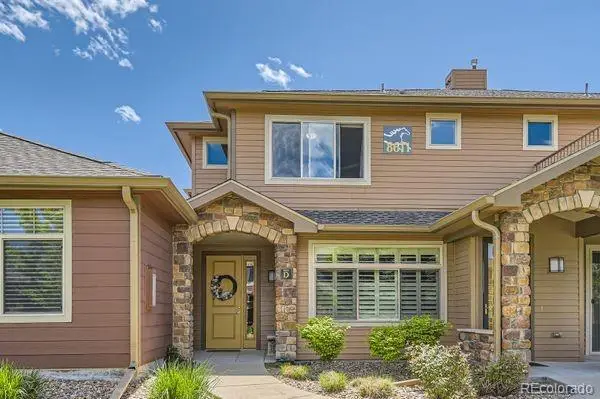 $499,000Active2 beds 2 baths1,457 sq. ft.
$499,000Active2 beds 2 baths1,457 sq. ft.8611 Gold Peak Drive #D, Highlands Ranch, CO 80130
MLS# 1930352Listed by: WEST AND MAIN HOMES INC - New
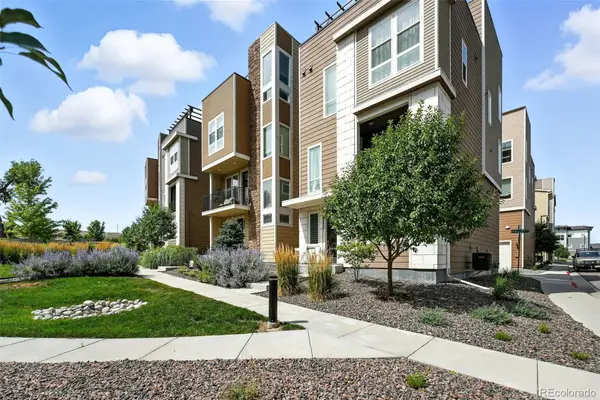 $625,000Active3 beds 3 baths2,072 sq. ft.
$625,000Active3 beds 3 baths2,072 sq. ft.8332 Rivulet Point, Highlands Ranch, CO 80129
MLS# 4858074Listed by: VINTAGE HOMES OF DENVER, INC.

